Slideshow feature: houses with retractable walls
Modernist architects working in tropical climates are increasingly designing homes where you can't tell if you're indoors or outdoors. In this special feature we explore the trend and speak to a Brazilian architect responsible for a series of spectacular homes that blur the distinction between home and garden (+ slideshow + interview).
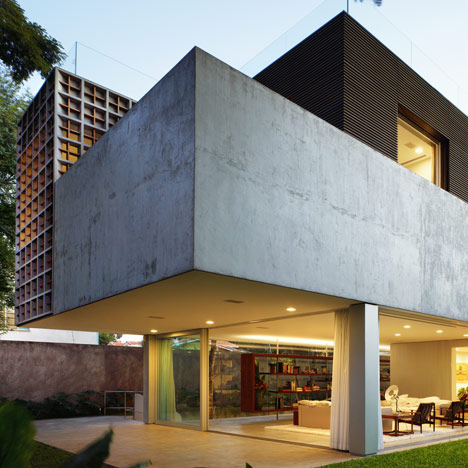
This style of living is particularly prevalent in Brazil, where the warm climate allows residents to combine indoor and outdoor spaces. São Paulo architects Studio MK27 often follow this principle: the upper floors of the studio's Casa Cubo appear to levitate above the open ground floor space and they've completed a project with sliding latticed timber panels as well.
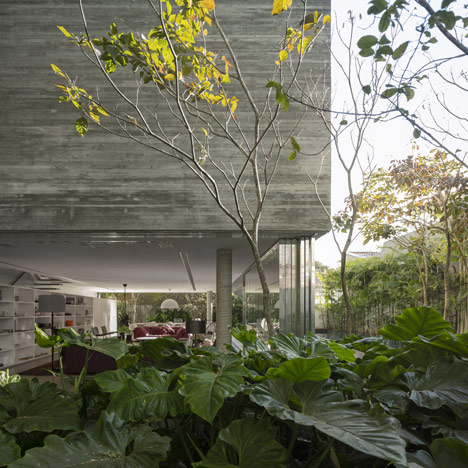
"There is a constant search for enlargement of spaces and, obviously, the reasonably warm climate throughout almost all of Brazil collaborates with these solutions," said architect Laura Guedes of Studio MK27. "Structural calculation in Brazil is usually very simple, we don’t have earthquakes or any problems of that sort."
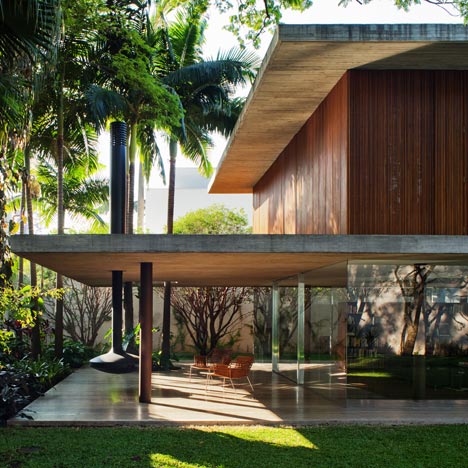
Guedes said that the roots of the typology stem from modernism's adaptation to hotter weather when it arrived in the country during the first half of the twentieth century.
"Modern architecture, upon its arrival to Brazil, found much room for experimentation," she said. "Architecture needed to understand the warm climate and the possibilities to develop creative tropical solutions. This gave birth to a generation of great architects during the 1930s, 40s and 50s, dialoguing with the projects of international modernism while reviewing the concepts for local solutions."
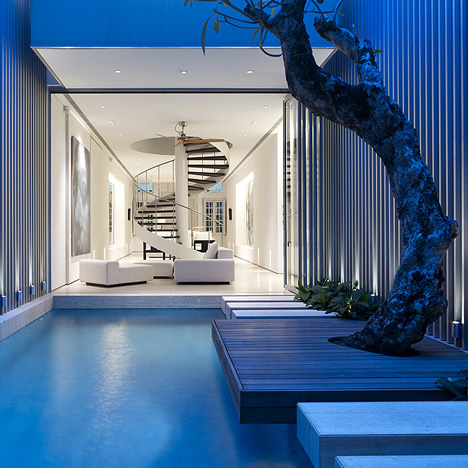
Architect Isay Weinfeld also follows this style, creating glazed ground-floor walls between slender columns with much heavier looking concrete storeys on top.
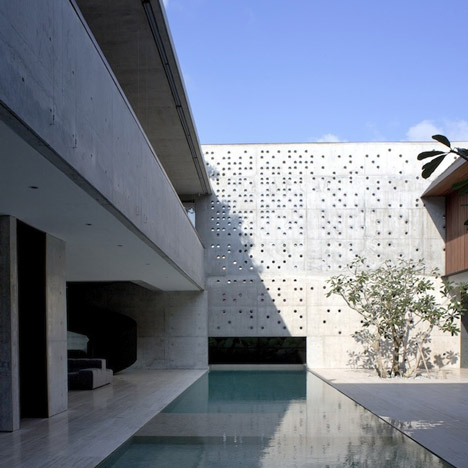
Architecture in other tropical countries makes use of retractable walls and we've featured a couple of houses in Singapore with folding partitions that meld interiors with central courtyards. Examples include full-height windows that withdraw to link two sides of a residence across a pool, and a concrete house with nothing separating the living room and patio.
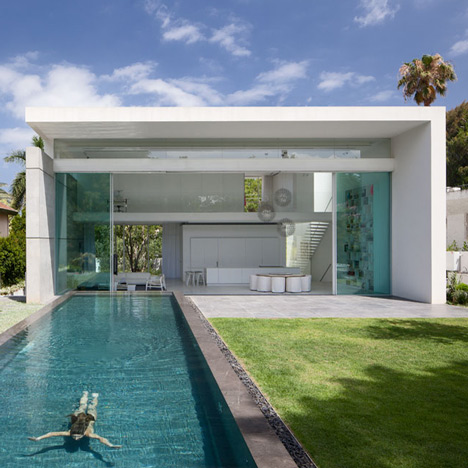
Elsewhere, we recently published a house in Israel where the whole double-height glazed facade slides back.
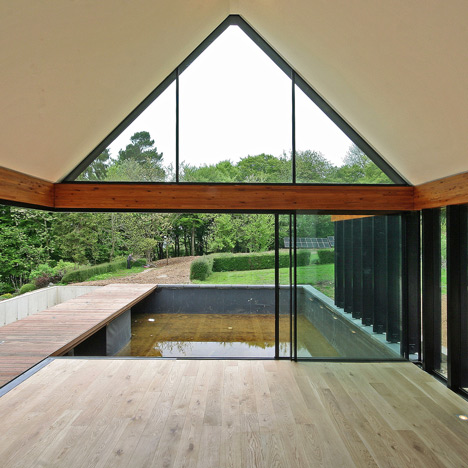
This idea isn't just reserved for hot weather. Duncan Foster Architects extended a house in England so the owners could open up the living room for unspoilt views of the surrounding woodland.
See more residential architecture »
Read on for the full interview with Laura Guedes from Studio MK27:
Dan Howarth: What factors affect your decision to create walls that open out to the garden at a residence?
Laura Guedes: The interior-exterior integration in our projects is quite strong. We have numerous projects in which the windows are recessed into the walls, making the space 100 percent fluid, leaving the internal spaces totally connected with the external areas, with no obstruction. There is the constant search for enlargement of spaces and, obviously, the reasonably warm climate throughout almost all of Brazil collaborates with these solutions.
Dan Howarth: How difficult is it structurally to create such an open ground floor and heavy-looking top storey?
Laura Guedes: Structural calculation in Brazil is usually very simple; we don't have earthquakes or any problems of that sort, for example. Personally, I don't like exaggerations. I believe in the simplicity of the tradition of Brazilian modern architecture. Contemporary architecture used by the "developed world" seems exaggerated, rich and, many times, from within this vision, superfluous in its solutions. The path to simplicity is almost always the most difficult. We design a project some dozens of times before we can achieve the one that’s most synthetic.
In Toblerone House, for instance, a simple structure supports the second floor slab, where the intimate environments are contained in a wooden box. The stone floors and the exposed concrete slabs contrast with this wooden box. We try to promote a welcoming atmosphere through the contrast between precise and rustic, natural and technological materials.
Dan Howarth: Is it something a client will usually request, or a feature you like to include as part of your architectural style? How have your ideas for this style of architecture evolved over the years?
Laura Guedes: As I mentioned, interior and exterior always have a direct relationship in our houses. That's why we always do both projects. It wasn't like this in the beginning but it became so strong for us that at a certain point we started to design the interiors of our projects. We felt there wasn’t a distinction between the external architecture and the interior anymore.
Dan Howarth: Has the combination of indoor and outdoor living always been a part of Brazilian culture, or is it a new trend? How is it changing?
Laura Guedes: Modern architecture, upon its arrival to Brazil, found much room for experimentation. In the new world the old values, rooted in European thinking, were not social and aesthetic restraints for modern ideas. Architecture, likewise, needed to understand the warm climate and the building possibilities to develop creative tropical solutions. Thus, the birth of a generation of great architects during the 1930s, 40s and 50s, dialoguing with the projects of international modernism while reviewing the concepts for local solutions. Contemporary architecture today is the fruit of this generation of architects, this architecture and this intense modern dialogue, always rethought for current situations.