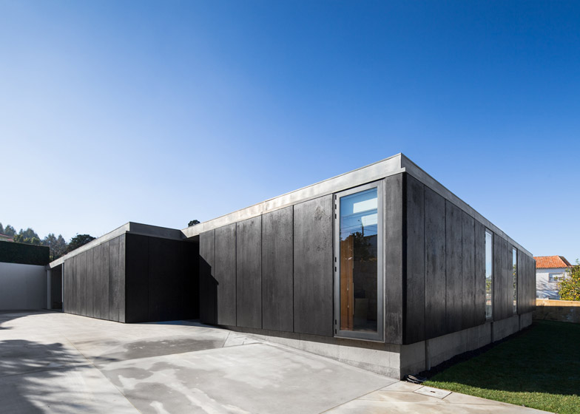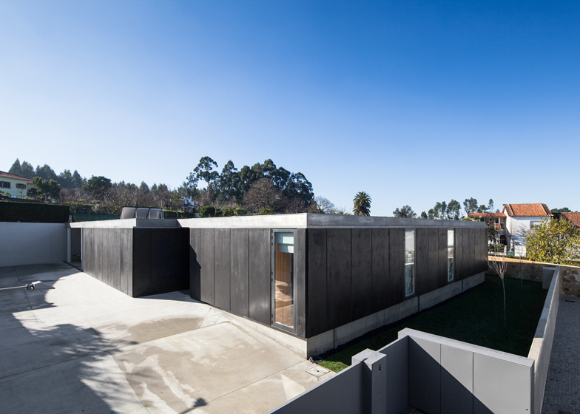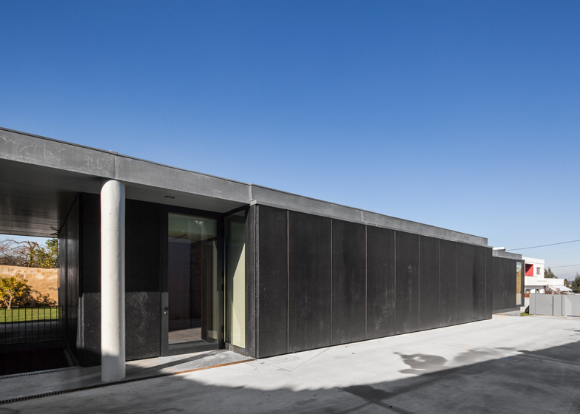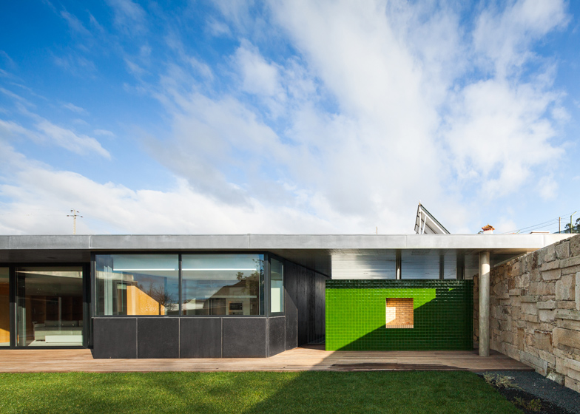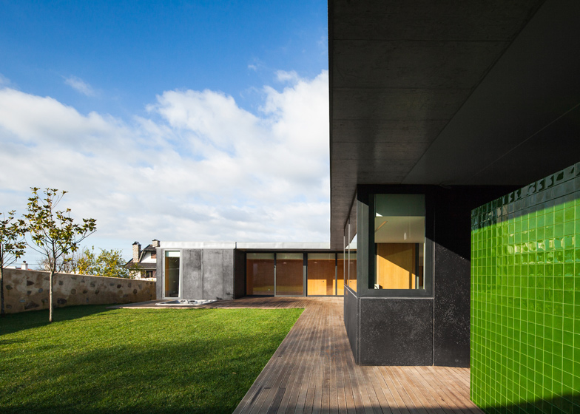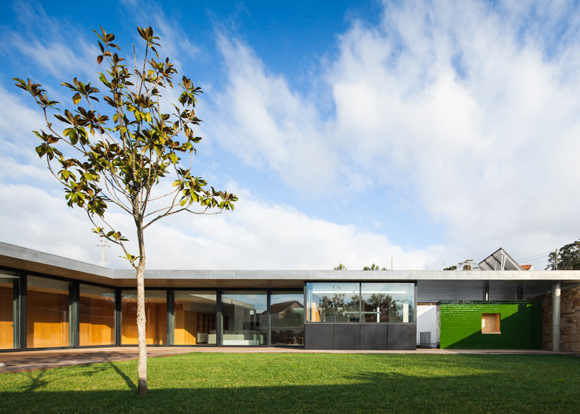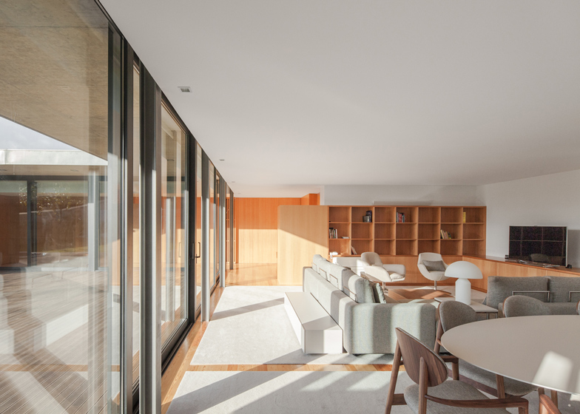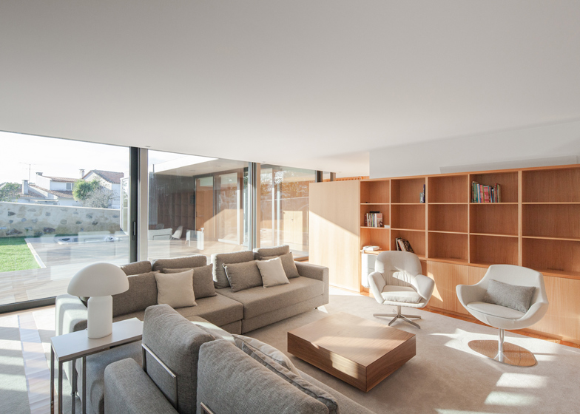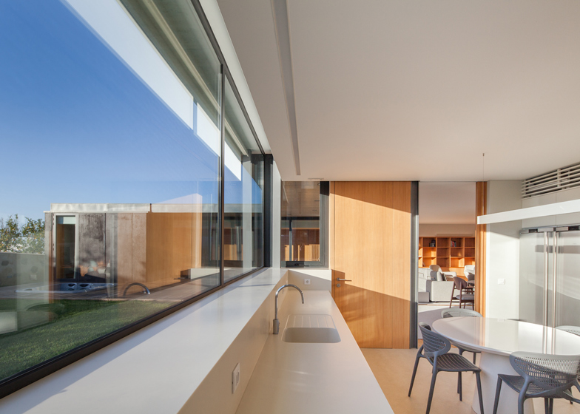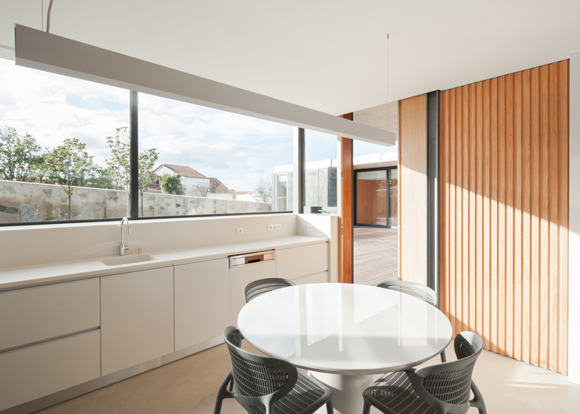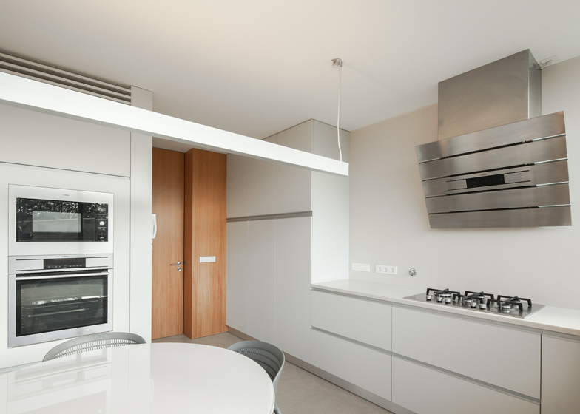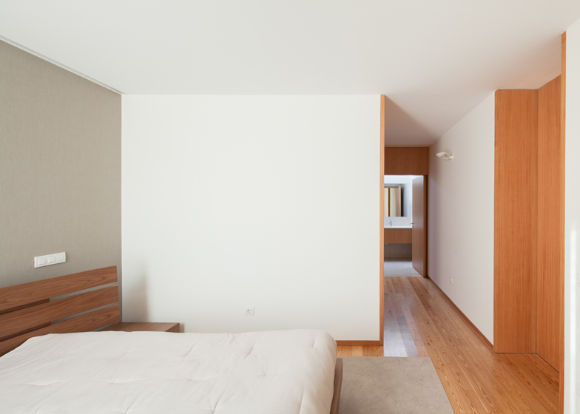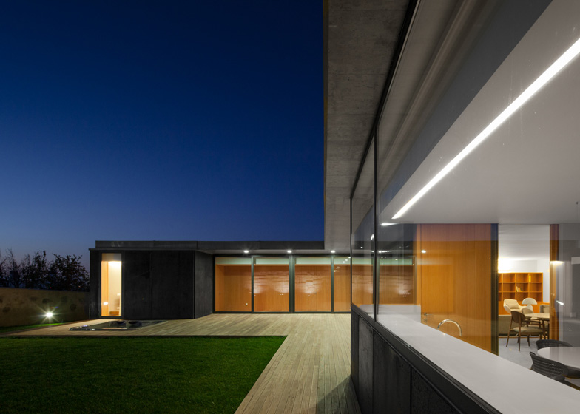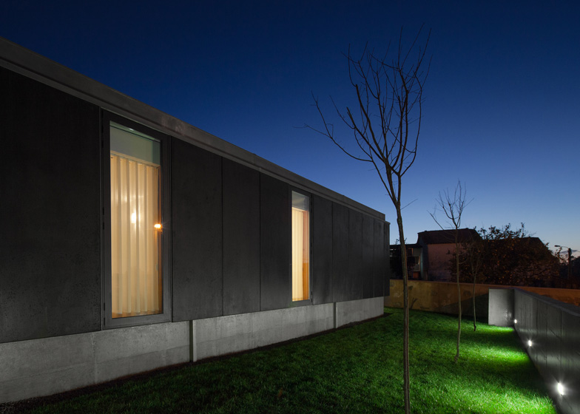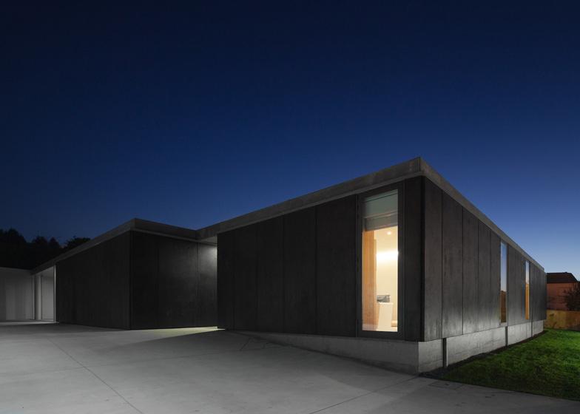This concrete-clad house in northern Portugal by Arquitectos Matos comprises an L-shaped block that folds around a courtyard (+ slideshow).
Portuguese studio Arquitectos Matos designed the single-storey home, named Casa de Mosteiro, for a family living just outside the town of Santa Maria da Feira.
The dark concrete exterior contrasts with the house's bright interior, which features white walls alongside wooden floors and fittings.
Two adjoining blocks give the house its L-shaped plan. The first contains the dining room, living area and kitchen, while the second accommodates three bedrooms, a bathroom and a study.
Floor-to-ceiling doors slide back to open various rooms out to a wooden deck, which folds around the grassy courtyard and features a small swimming pool.
"The interior spaces are directly associated with the patio," said the architects. "[It] unifies the different areas of the house and intensifies the daily experiences of the family."
A flat concrete roof overhangs this side of the building and creates a sheltered patio and garage in one corner.
One wall is tiled with bright-green glazed ceramics, salvaged from the house that formerly occupied the site and belonged to the owner's parents. The architects refer to it as a "memory wall".
Other Portuguese residences we've featured include a house with a large vertical lightwell, a weekend retreat renovated from a cluster of farm buildings and a house that follows the incline of a hill.
See more houses in Portugal »
See more residential architecture »
Photography is by João Morgado.
Here's some information from the architects:
Casa de Mosteiro
The site is located on the outskirts of Santa Maria da Feira, surrounded by a diffuse and changing landscape.
The concept of the project comes from the combined interpretation of the functional program of a single-family house with the specific premises of the clients, as from the study of the characteristics of the lot and its surroundings and morphological conditions.
The house is organised in a single floor around a central courtyard, facing South and West, protected from the street on the North side. Shaped as an "L", it is divided in two parts - a longitudinal volume organised the service areas and the leisure zone, while the bedrooms are located in the shorter volume, transversal to the lot.
An additional volume, a storage room placed in the limit of the terrain, accurately defines the central courtyard.
Access to the house is made from the east side, by a ramp that serves as a transition between the level of the street and the main and service entrances.
At the intersection of the two volumes of the L, a void announces the main entrance, that inward, through its transparency, reveals the central courtyard and leads to the different areas of the house.
The interior spaces are directly associated to the patio, though protected by the porch, that externally unifies the different areas of the house as intensifies the daily experiences of the family.
The living room is an ample space, where the dining and living areas are commonly organised, spatially extending to the outdoor through natural light.
The volume, simple and compact, is coated by an opaque ventilated façade made of prefabricated black textured concrete panels on its public surfaces, whilst its interior walls, facing the private patio, are fully open through their transparency.
The background scenery of the courtyard and garden is framed by the "memory wall", built out of stones from the demolition of pre-existence.
Designation: Casa de Mosteiro
Location: Santa Maria de Feira, Portugal
Project: 2008-2009
Construction: 2010-2012
Client: Private
Architecture: Arquitectos Matos (Ricardo Matos, Nuno Matos)
Co-author: Luís Loureido
Architecture collaboration: Huge Gomes

