"We're sharing the house with the studio" - Carl Turner on Slip House
In this movie by film studio Stephenson/Bishop, architect Carl Turner describes the importance of flexibility in the London house he designed for himself and his partner, which last night was awarded the RIBA Manser Medal 2013 for the best new house in the UK.
Located in Brixton, south London, Slip House is a three-storey residence with walls made from planks of translucent glass and staggered upper floors that cantilever towards the street.
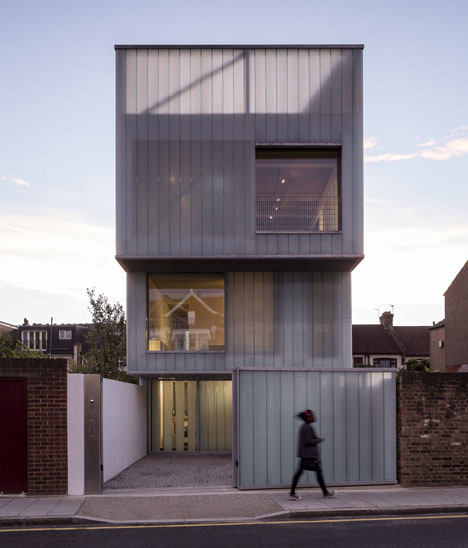
The house features a spacious ground floor that is currently used by Carl Turner as a studio for his architectural practice.
"The house is really flexible," he explains. "We've got this amazing space on the ground floor that we're currently using as our office and studio space, but the idea is that if we move out of there, we can use the whole space as a house again."
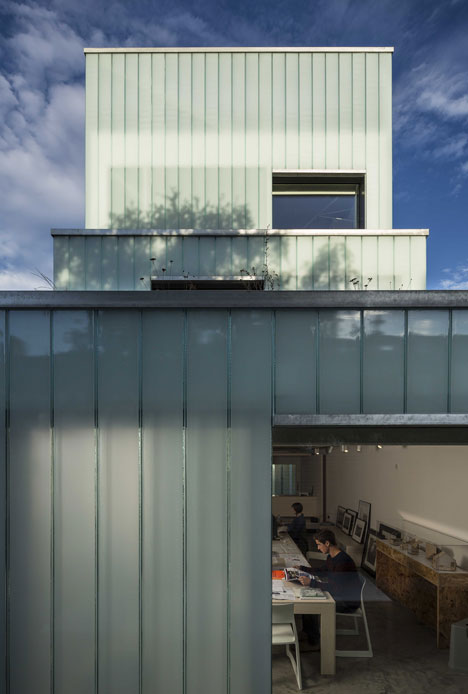
The first floor accommodates an open-plan living and dining space, but Turner says this space could be easily converted into bedrooms if the ground floor was turned back into a living room.
"It's a kind of frame structure and that allows us these open floor spaces that mean we can then have really flexible uses," he adds.
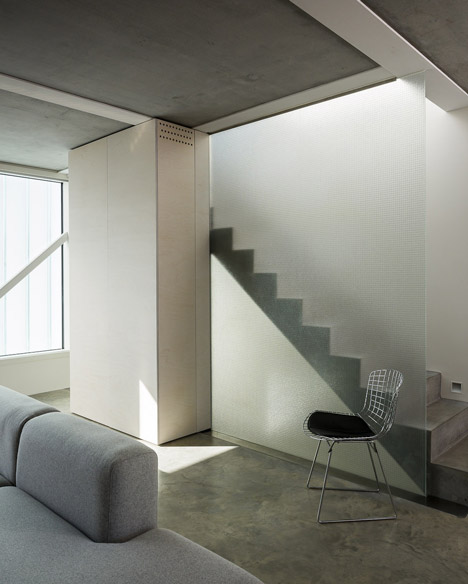
Slip House was awarded the RIBA Manser Medal 2013 last night in a ceremony that also saw an addition to a twelfth-century castle in Warwickshire win the Stirling Prize. It was praised for sustainable features that include rooftop solar panels, a rain-water-harvesting system, a ground-sourced heat pump and a wildflower roof.
"Slip House demonstrates an admirable commitment to the creation of an exemplary low-energy house, with a suite of sustainable enhancements that are integrated effectively into the building design," said the judges. "However, at no point do the sustainable ambitions of the project crowd out or dominate the refined quality of the spaces that are created."
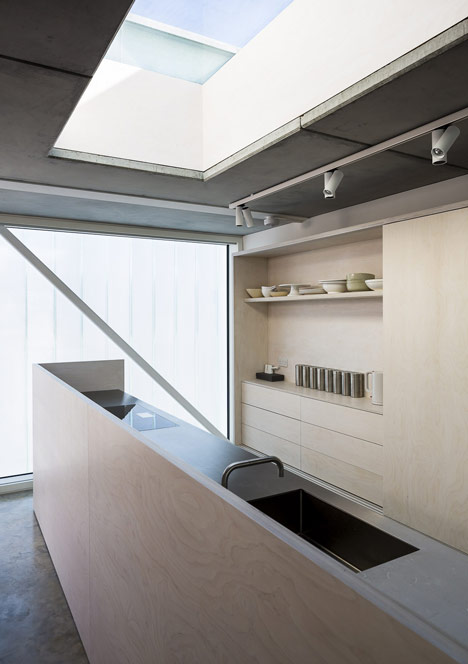
The project was completed last year and first featured on Dezeen in September. Another project by Carl Turner Architects is an extension to the couple's former home in Norfolk.
Other recently completed houses in the UK include a Corten steel bunker that provides a home and studio for a photographer and a small home that looks a gingerbread house. See more British houses »
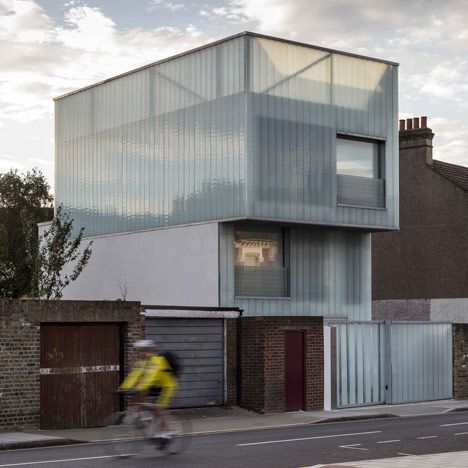
Movie is by Stephenson/Bishop. Photography is by Tim Crocker.