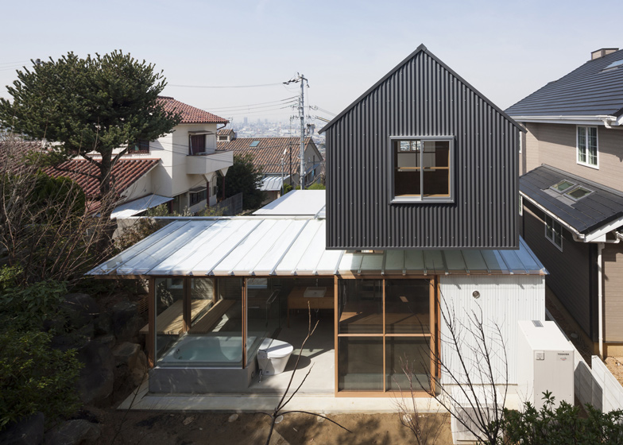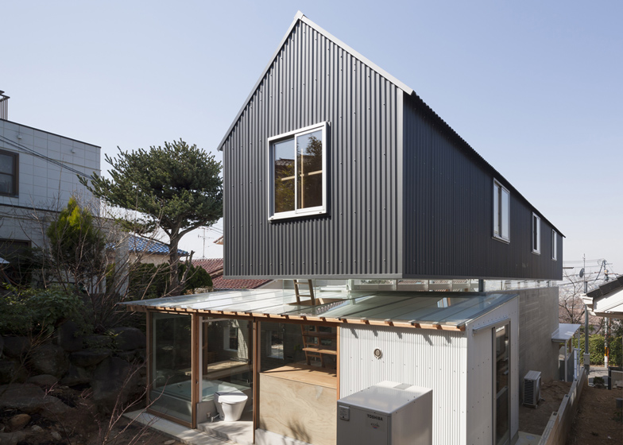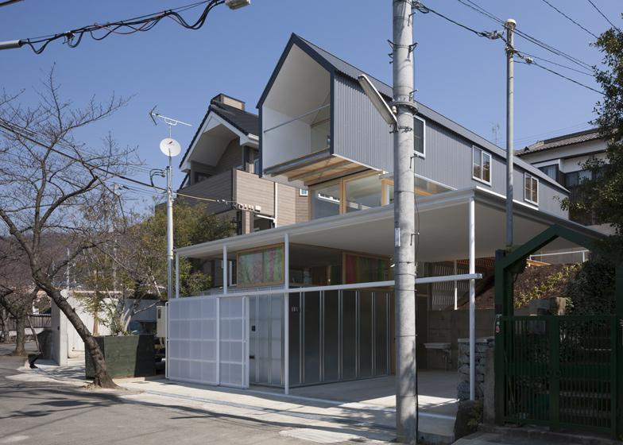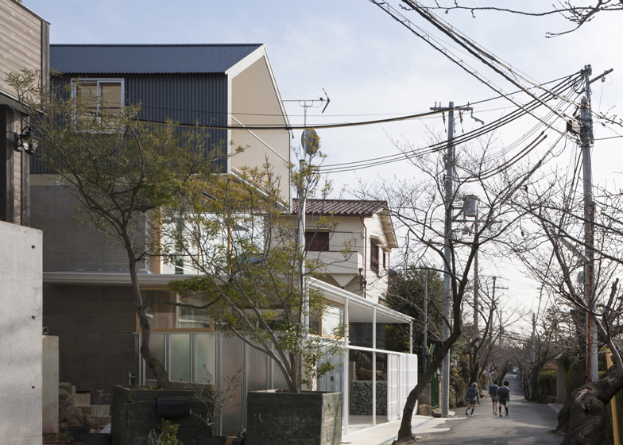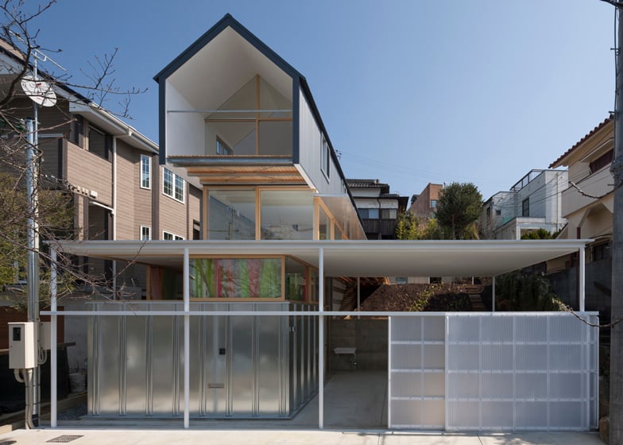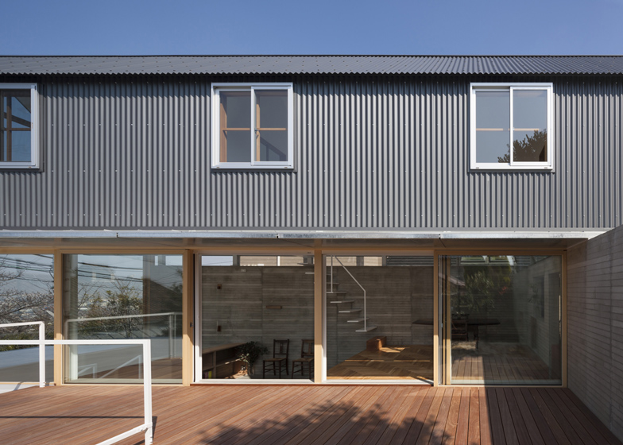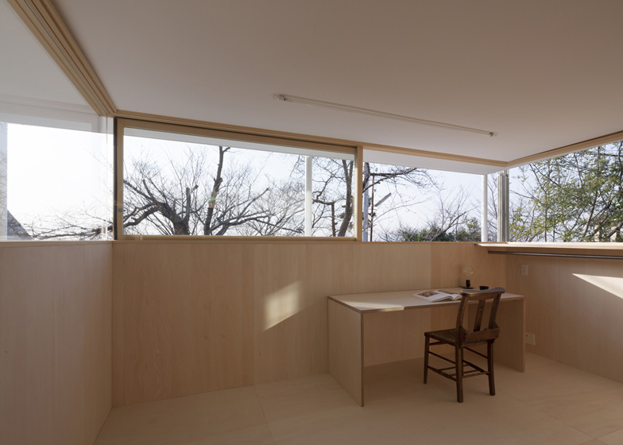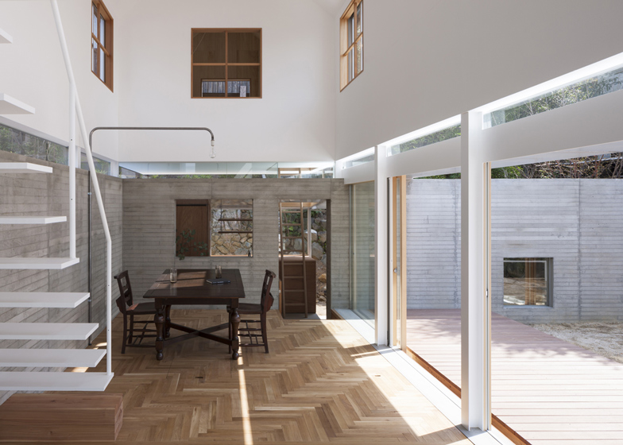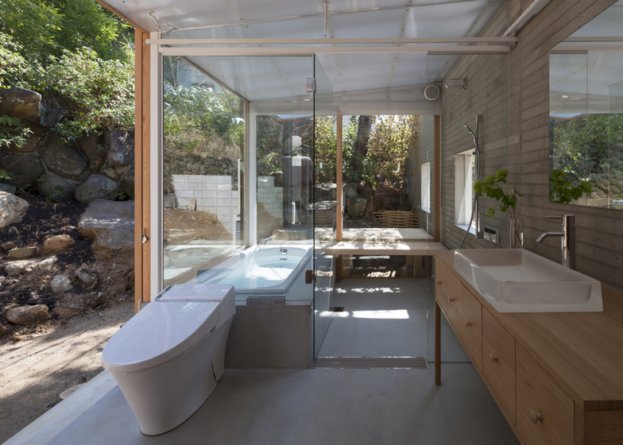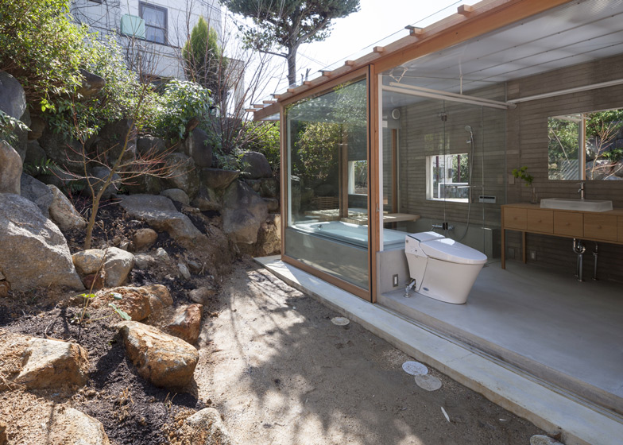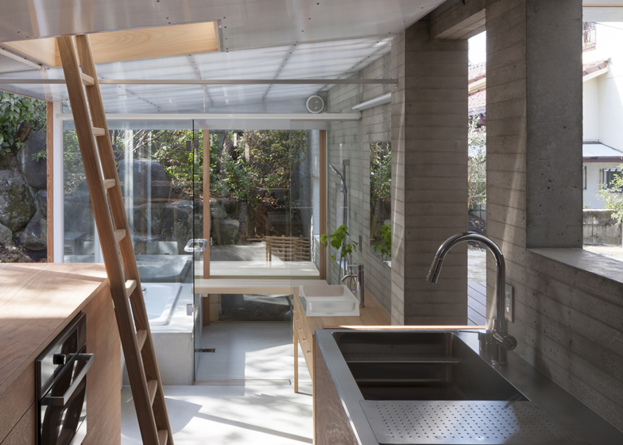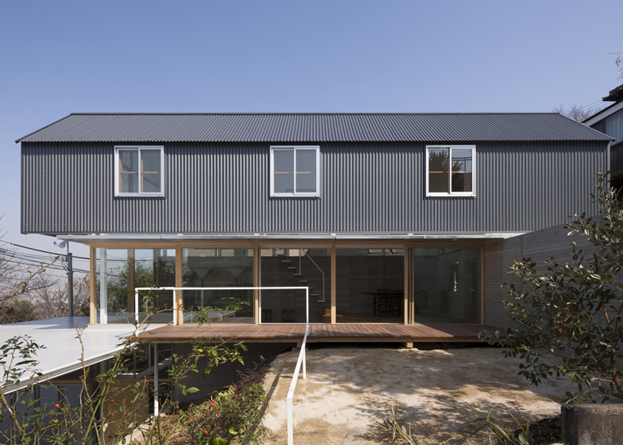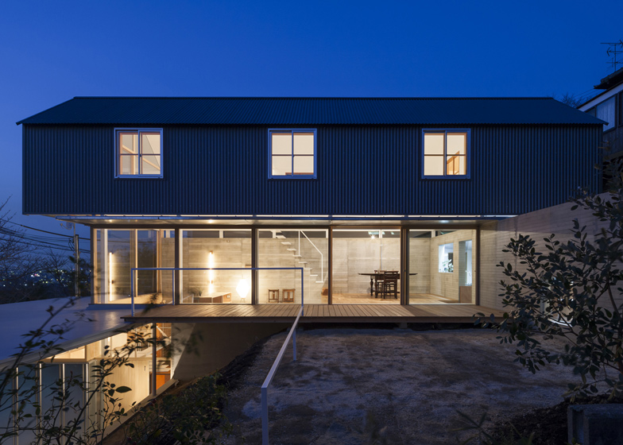Japanese studio Tato Architects references the ad-hoc extensions of neighbouring buildings with the steel, concrete and wooden volumes that make up this house in Osaka, Japan (+ slideshow).
Located on the hillside of Mount Ikoma, House in Ishikiri is a three-storey family home and was designed by Tato Architects as a composition of three separate blocks.
From the rear, the house comprises a glazed ground-floor storey with a gabled upper floor floating above, while the street facade reveals an extra storey and garage tucked underneath.
"We observed favourably the mosaic pattern of old and rebuilt houses telling each history of over 80 years," said architect Yo Shimada, explaining how he approached the design as a collection of connected elements.
"We proceeded with the design by making the places step by step, searching for an appropriate way of building the house that adapts to surrounding environments," he added.
A steel-plated box forms part of the lower ground floor, and contains a storage space and small toilet. A steel framework extends across it, creating space for the adjacent garage.
A split-level living and dining room occupies a double-height space on the middle floor and features sliding doors that open the space out to a wooden roof terrace.
A children's bedroom is also situated on this floor. Positioned on top of the steel box, it comes with a row of windows around its base.
A staircase cantilevered from the dining room's concrete wall leads up to a master bedroom and balcony on the top floor.
The kitchen is positioned at the opposite end of the house, overlooking a rear garden. A guest room above can be accessed by climbing a wooden ladder that extends up through a hole in the ceiling.
Tato Architects has completed a number of houses in Japan with complicated interiors, including one where wooden furniture forms sections of staircases and one with its upper floors contained inside sheds that sit on the roof.
Photography is by Shinkenchiku-sha.
Here's a description from the architects:
House in Ishikiri
In between 'before' and 'after'.
Dark concrete walls and a black house form volume above it, a translucent lean-to roof, a white high flat roof and a silver box under it. Those totally different and inconsistent materials and colours are combined to form this house.
The site is in a residential area developed around 1930, sloping to the west on a hillside of Mt. Ikoma, which overlooks the urban area of Osaka Plain. We observed favourably the mosaic pattern of old and rebuilt houses telling each history of over eighty years.
It was not easy to find out the way for making the house coordinated to the surroundings as the site is 3.5m up from the road so that the house would look larger than the actual size. We proceeded with the design by making places step by step searching an appropriate way of building the house that adapt to surrounding environments.
First, we made concrete walls with rough texture by using formwork made by small split lauan to match with old masonry walls and concrete-block walls in surrounding environments, and covered those with a black house form structure following the roof form of houses in the neighbourhood. After that, living space is made in the way as renovating interior space. The space for facilities to support the daily life such as a kitchen and a bathroom is made in between the concrete walls and the cliff-retaining wall behind the house, covered with a translucent lean-to roof and wooden windows and doors.
On the road side, a thin, modern flat-roof, which represents a new life style and cars covers the box made of steel plates commonly used for temporary enclosure at construction sites in Japan, pretending the atmosphere of ongoing construction sites.
These resulted in making places that are related to both 'before' and 'after'. Living places are provided in space where different time-axes meet as 'concrete walls' and 'a black house-type,' 'concrete walls' and 'a retaining wall,' and 'a white flat-roof' and 'boxes of steel plates.'
Rethinking the whole residential are from the way that this house exists would suggests us to rediscover potentials and richness of all elements and space among those with different histories in the area.
Project name: House in Ishikiri
Location of site: Osaka, Japan
Site area: 233.32m2
Building area: 61.37m2
Total floor area: 99.38m2
Type of Construction: Steel
Program: house
Project by: Tato Architects
Principal designer:Yo Shimada
Design period: March 2010 - April 2012
Construction period: July 2012 - January 2013

