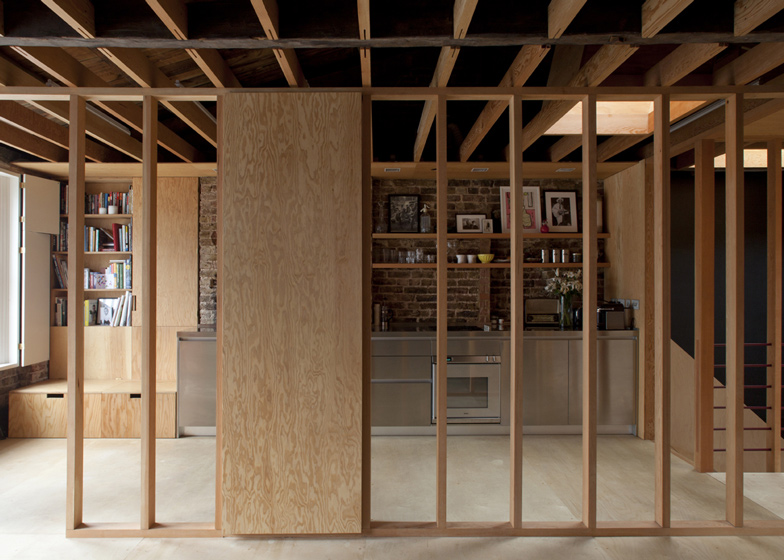British studio Jonathan Tuckey Design has added skeletal partitions and skylights to bring more light into this renovated west London mews house.
Jonathan Tuckey Design renovated the Grade II-listed building for a private client and his dog, creating a two-storey home with a combined living and dining room on the first floor.
The planning authorities were reluctant to let the architects design an open-plan layout for the space, so they instead added see-through stud walls that follow the exact footprint of the original interior.
"We negotiated a difficult planning process in order to achieve this aesthetic in the Frame House," architect Nic Howett told Dezeen. "The open plan with frame walls allowed light to flood deep into the plan."
Five skylights bring light to different parts of the space. "A large roof light over the stairs allowed light to flood down to the ground floor," said Howett.
Walls present a mixture of exposed brickwork and timber panelling, while the kitchen is finished in stainless steel and there's also a reading corner.
Entrances lead into the house on both storeys. The downstairs entrance opens into a red-painted workshop and garage, used by the client to store his motorbikes.
The master bedroom is positioned alongside, while storage spaces line the edges of the corridor, and a bathroom and wet room are tucked away behind.
A birch plywood staircase connects the two floors.
This year Jonathan Tuckey Design also converted a historic chapel in Wiltshire, England, into a house with a blackened-timber extension conceived as the building's shadow.
Photography is by Ioana Marinescu.
Here's a short description from the architects:
Frame House
The reconstruction of a Grade II listed mews house in Holland Park, West London.
Beyond the refurbished historic exterior an entry hallway with a red-pigmented concrete floor acts as both a workshop and display case for our client’s collection of vintage motorbikes, which can be seen from within the house through a large glazed partition.
The ground floor also houses the master bedroom and bathroom. Opposite the hallway a birch-ply staircase is inserted into a double-height space which is lined with black MDF.
On the first floor a framework of timber studs is located where the original walls stood, creating an open, but layered kitchen and living space. The original roof structure is visible above this framework and new skylights with timber cowls bring in natural light.
A crisp, stainless steel kitchen contrasts with the exposed brick walls and the study is lined in Douglas Fir panelling. Skilled craftsmanship elevates the modest palette of materials to create a characterful modern home.

