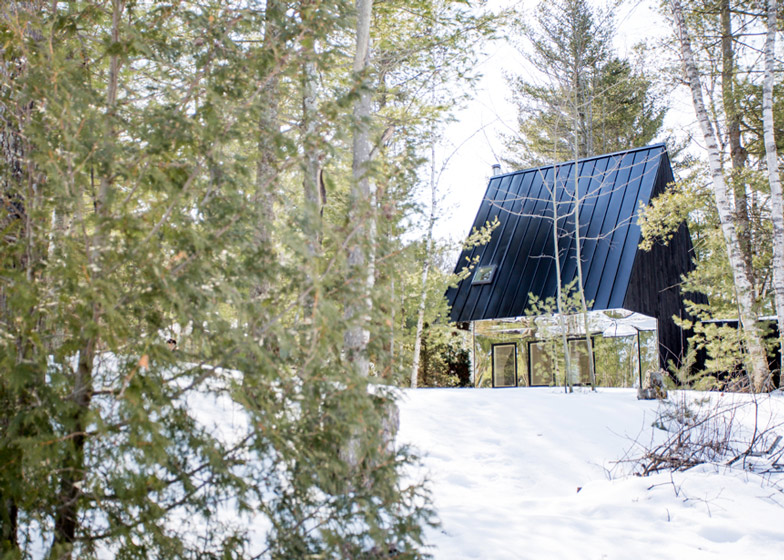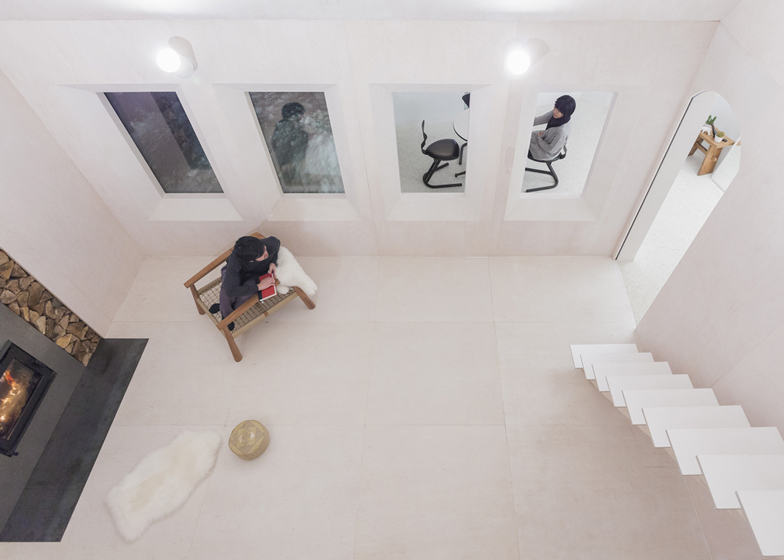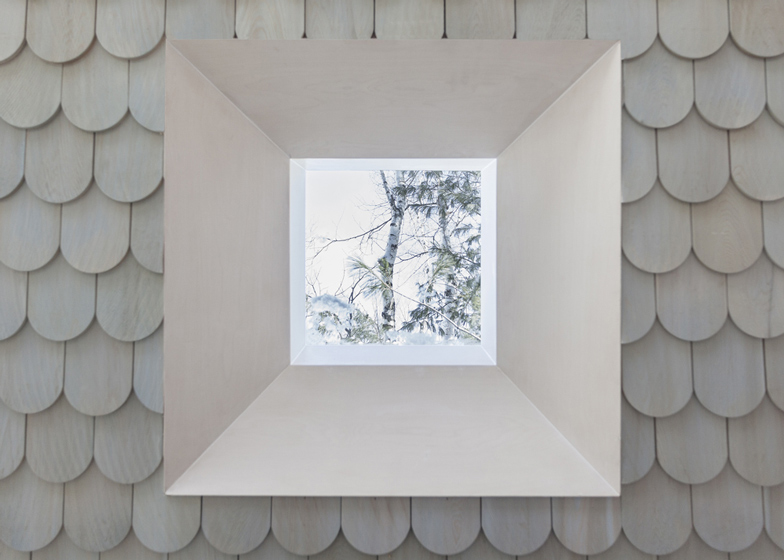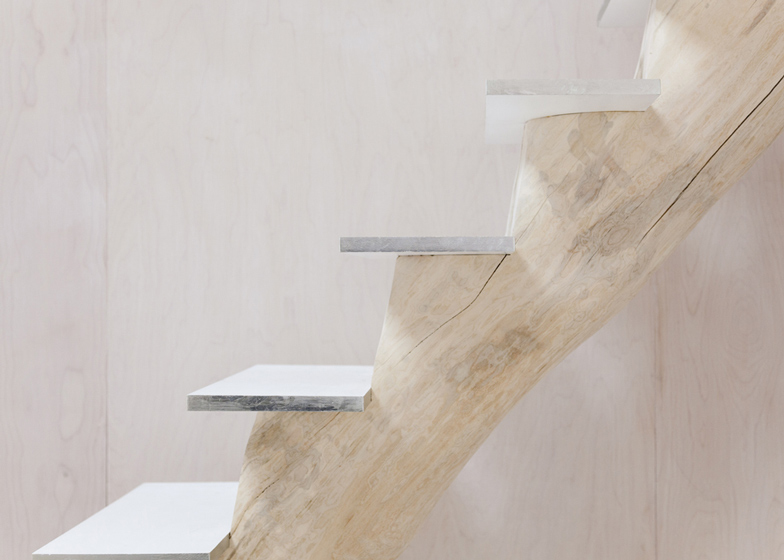This extension to a woodland home in Ontario by Canadian studio UUfie features charred cedar walls and a mirrored entrance (+ slideshow).
Japanese architect Eiri Ota and Canadian architect Irene Gardpoit Chan of UUfie designed the small cabin, named Lake Cottage, to add large living and dining rooms to a family house beside the Kawartha Lakes.
The structure has a steeply pitched roof covered with black steel, while its two gabled ends are clad with cedar that has been charred to protect it from termites and fire.
"Lake Cottage is a reinterpretation of living in a tree house where nature is an integral part of the building," said the architects, whose past projects include an apartment with velvet curtains for partitions.
The entrance sits within a sheltered recess that spans the front of the cabin. Mirrored panels cover the sides and ceiling of the space, intended to integrate the building with the forest by reflecting the surrounding trees.
A living room occupies a rectangular central space, while the dining room forms a link to the existing house.
A staircase made from a single log leads up to the first-floor attic, where walls follow the steep angle of the roof. Rounded wooden shingles decorate one side and are visible from the living room through a row of internal windows.
Timber panels line walls, floors and ceilings elsewhere in the cabin, and a wood-burning stove keeps the space warm during cold winter months.
Photography is by Naho Kubota.
Here's some information from UUfie:
Lake Cottage
Lake Cottage is a reinterpretation of living in a tree house where nature is an integral part of the building. In a forest of birch and spruce trees along the Kawartha Lakes, the cottage is designed as a two storey, multi-uses space for a large family. The structure composed of a 7 metre-high A-frame pitch roof covered in black steel and charred cedar siding. A deep cut in the building volume creates a cantilever overhang for a protected outdoor terrace with mirrors to further give the illusion of the building containing the forest inside.
This mixture of feeling between nature and building continue into the interior. The main living space is design as a self-contained interior volume, while the peripheral rooms are treated as part of the building site. Fourteen openings into this grand living space reveal both inhabited spaces, skies and trees, equally treated and further articulated with edges finishes of interior panel kept raw to show the inherit nature of materials used. This abstract nature of the interior spaces allows imagination to flow, and those spaces that could be identified as a domestic interior can suddenly become play spaces. A solid timber staircase leads to a loft which has the feeling of ascending into tree canopies as sunlight softy falls on wall covered in fish-scaled shingle stained in light blue.
Using local materials and traditional construction methods, the cottage incorporated sustainable principles. The black wood cladding of exterior is a technique of charring cedar that acts as a natural agent against termite and fire. Thick walls and roof provide high insulation value, a central wood hearth provides heat and deep recessed windows and skylights provide natural ventilation and lighting.
Lake Cottage is designed with interior and exterior spaces connected fluidly and repeat the experience of living within the branches of a tree.
Title: Lake Cottage
Location: Bolsover, Ontario
Architect: UUfie
General contractor: Level Design Build
Principal use: cottage
Total floor area: 65.00sqm
Structure: wood
Design period: 2010.1-2010.8
Construction period: 2010.10-2013.1






