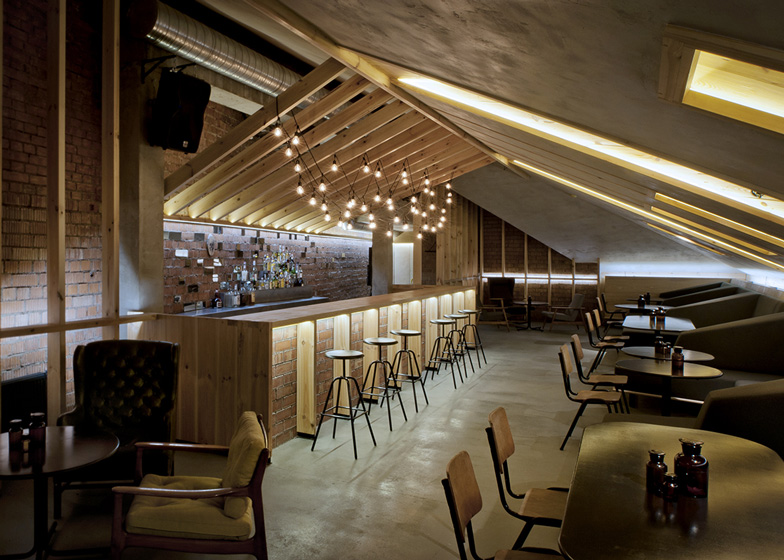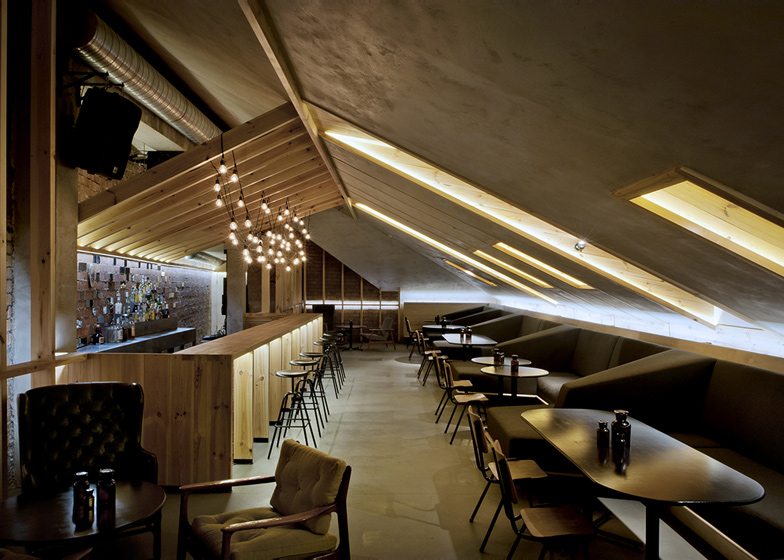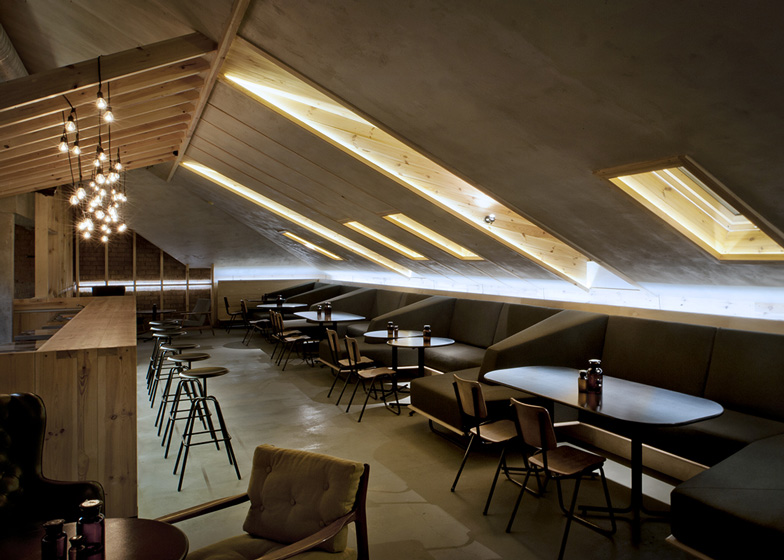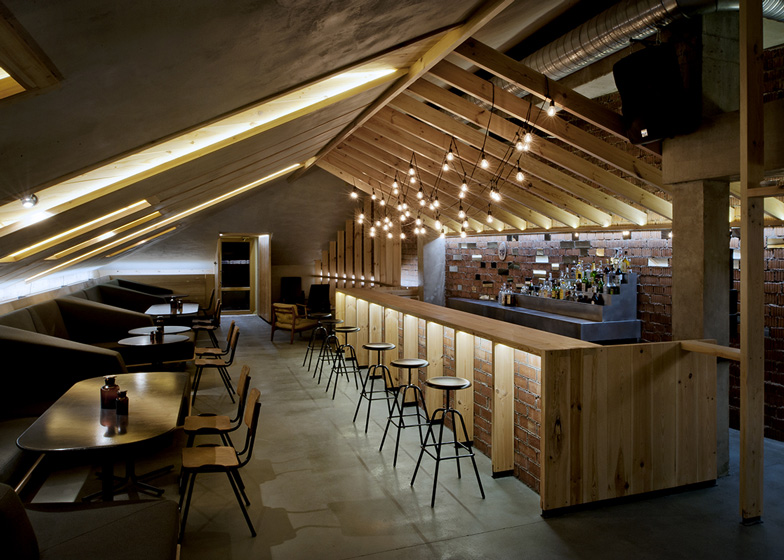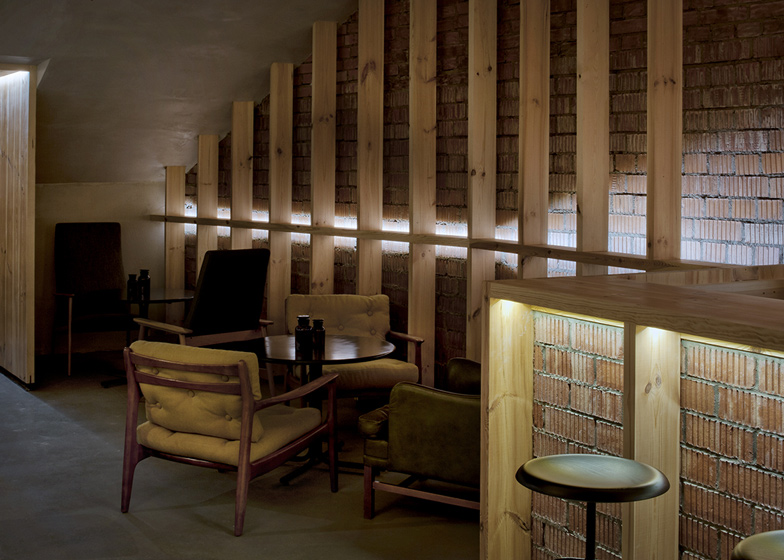Lithuanian studio Inblum Architects has inserted a bar into the attic of an old house in Minsk, Belarus (+ slideshow).
The building was reconstructed following damages caused during World War II and now accommodates offices on two floors. Inblum Architects was commissioned to design a bar for the uppermost floor, under the roof.
The architects left brick walls exposed and used the same type of bricks to build a bar that runs along on side of the space.
A wooden framework fits around the bar and extends along the walls, doubling as shelving and a coat rack. It also creates an overhead canopy that resembles a series of rafters, which lowers the ceiling height on that side and makes the space feel more intimate.
"When we started designing this bar our goal was to create a space with its own unique atmosphere where old and new mix together in a perfect way," architect Dmitrij Kudin told Dezeen.
Second-hand furniture surrounds the bar and was sourced from various places including an old school in Ireland and flea markets in Sweden.
"Imagine an old attic where you can find all sorts of old things that tell their own story; your secret hideaway from your childhood games," Kudin said. "And now, when you are grown up you come back to it, clean up the space, use the furniture you have found and make a place for yourself and your friends where you can have a drink and chat about the old days."
Brick-shaped pieces of mirror are attached to the wall behind the bar, as well as next to washbasins in the bathroom, while garlands of exposed lightbulbs have been strung around the wooden canopy.
The building is set into a hillside and visitors can access the bar directly from the street via a small wooden deck that offers views across the surrounding rooftops.
Photography is by Darius Petrulaitis.
Here's a project description from the architects:
Attic Bar - (Cherdak Bar)
This bar in the attic of a newly rebuilt house in Minsk Old Town stands out as an example of honest use of raw materials. The original brickwork is left bare, the bar counter is executed in the same brick.
Two main features organise the space. First, it is a multifunctional structure in pine boards, which spans across the entire space. It has a bar, a lamp, a shelf and a coat rack. Taken together, it highlights the space as an archetypal attic. Second, it is a soft seating structure occupying an otherwise unusable space found under a low ceiling.
The dividing elements "mirror" the sloped ceiling, so the space becomes complete. Smaller objects of the interior, new or old, have been carefully collected by architects from different sources.
The old-fashioned garland comes from USA, the bar stools are from brilliant German designers, old chairs come from a school in Ireland, a number of armchairs bought in Lithuania and renovated date back to the Soviet period, other objects come from Swedish flea markets.
Here the architects' prime concern has been to create a certain atmosphere, no wonder the place has acquired a unique soul.
"Reminiscences of childhood, inspiration and throes of creation, the smell of an old wooden house, mirrors reflecting fragments of our life, the truth of a character and a material, a nostalgia for the gone incandescent light bulb, paying a due tribute to these days of our life" – this is what we thought of and felt while designing this bar.
Design by Inblum Architects, Vilnius, Lithuania
Team: Dmitrij Kudin, Laura Malcaite
Assistant: Janina Basova
Location: Minsk, Belarus
Year of design and construction: 2013

