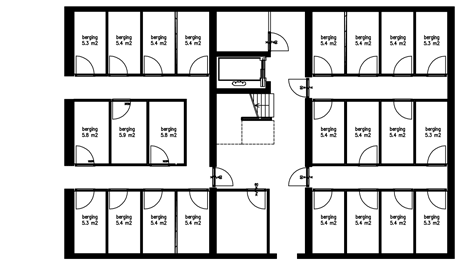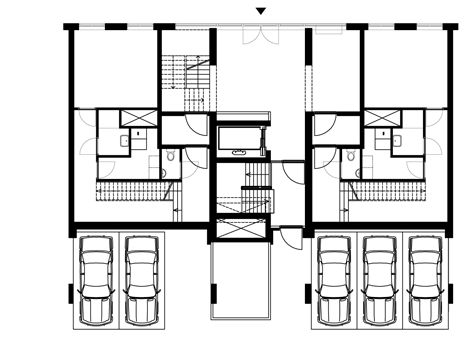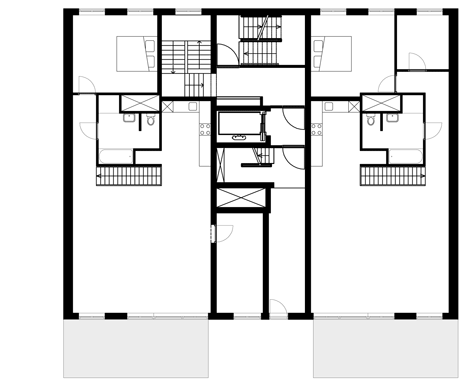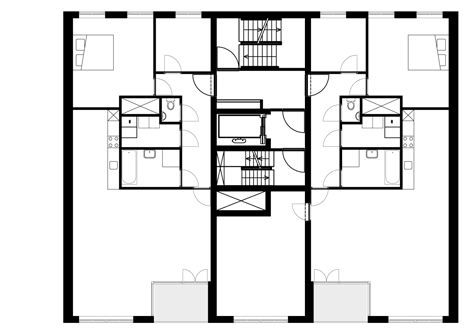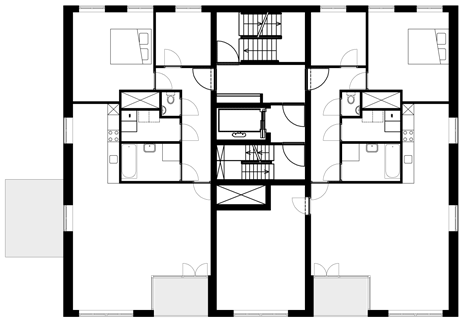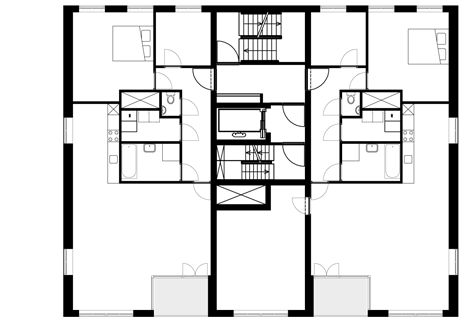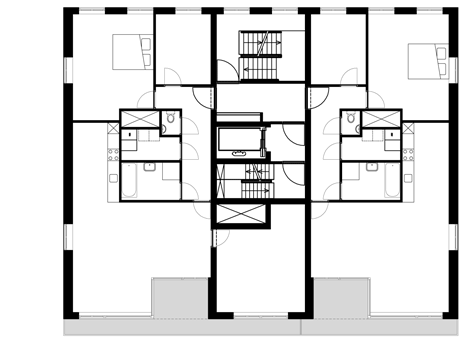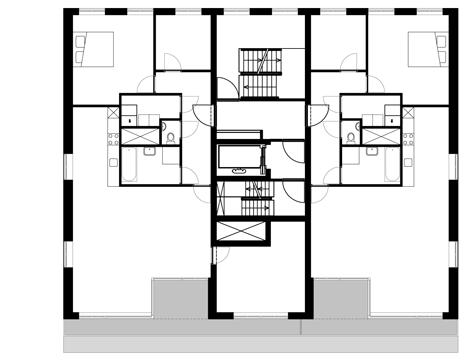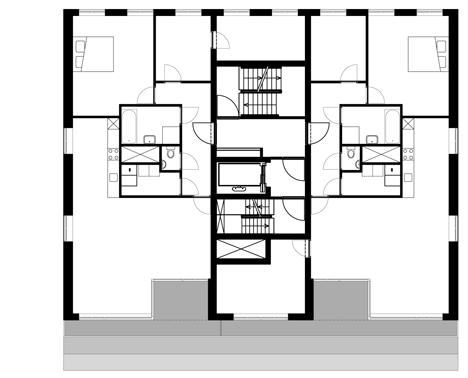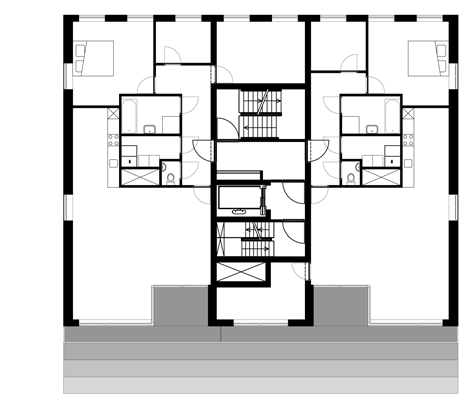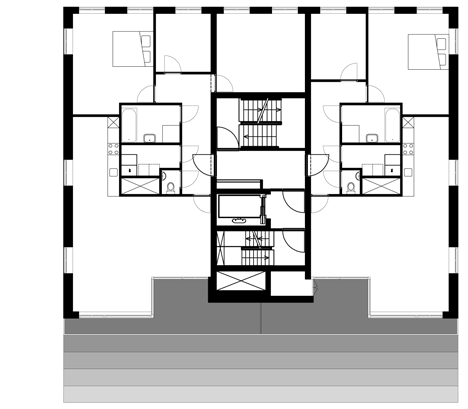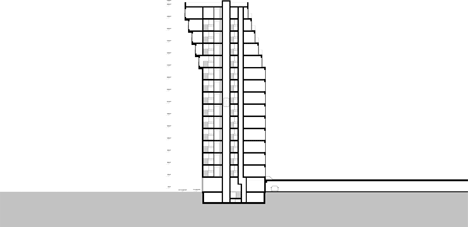NL Architects completes turquoise tower that leans over towards the top
Dutch studio NL Architects used turquoise-coloured bricks to build this apartment block in Rotterdam, which staggers at the top to make room for sunny balconies on one side (+ slideshow).
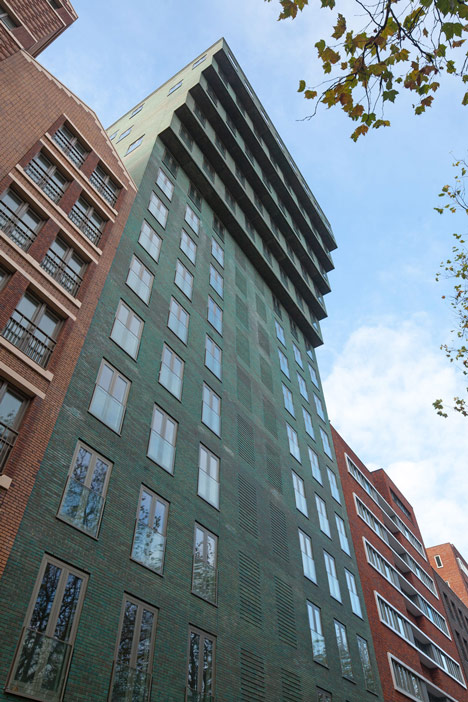
NL Architects was one of seven firms invited to design buildings for a new residential development in the Nieuw-Crooswijk neighbourhood. Each architect was encouraged to include "elaborate details" in their designs to give variety to the different facades.
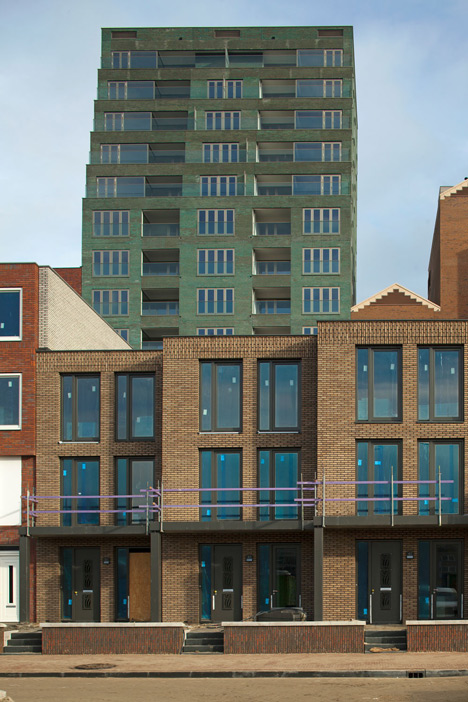
This 15-storey tower is the tallest building within its surroundings, so the architects staggered the five uppermost floors to create south-facing sun decks that aren't shaded beneath the roof of the floor above.
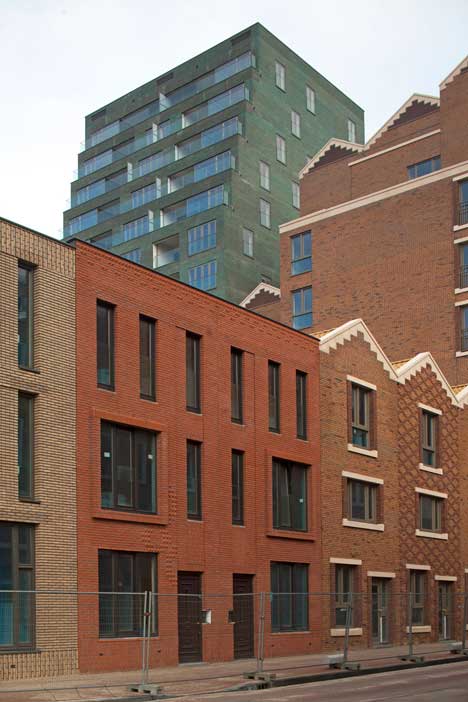
Each floor is the same size, which means these upper storeys project outwards on the opposite side of the building to create the impression that the building is leaning over.
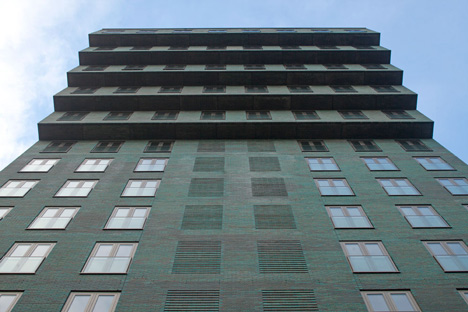
"We wanted to displace the floors in a way that would create a sunny terrace on one side and an interesting facade on the other," architect Kamiel Klaasse told Dezeen, describing the overall effect as a "freaky cornice".
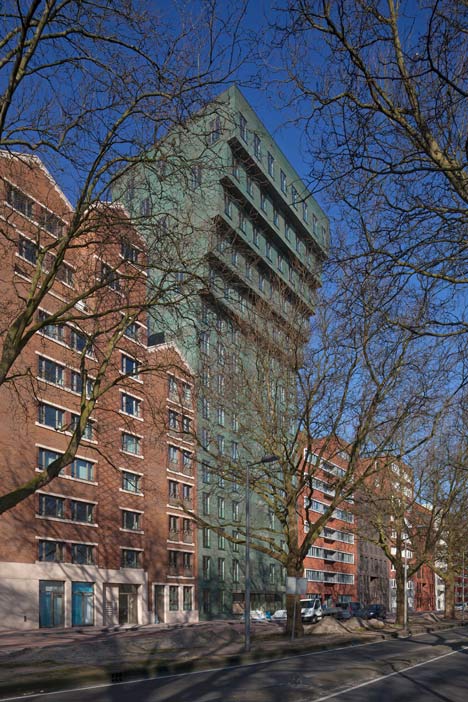
The designers named the building Kuifje, the Dutch name for Tintin, to draw comparisons between the hairstyle of the famous cartoon character and the unusual profile of the tower.
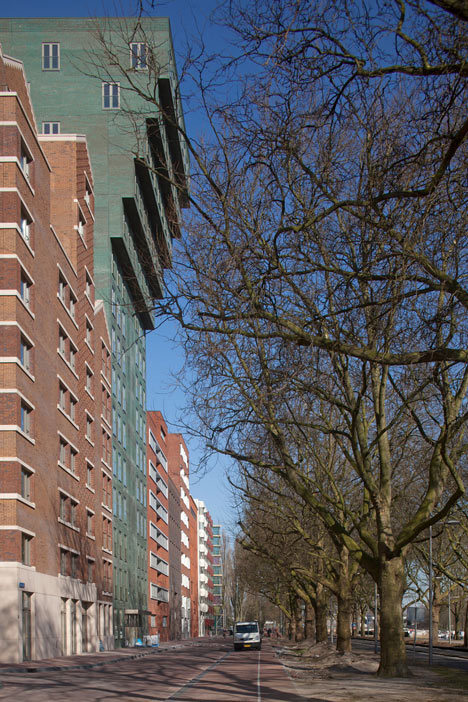
Rather than matching the red brick of its neighbours, the walls of the tower are built from turquoise bricks that were made by a process called engobing.
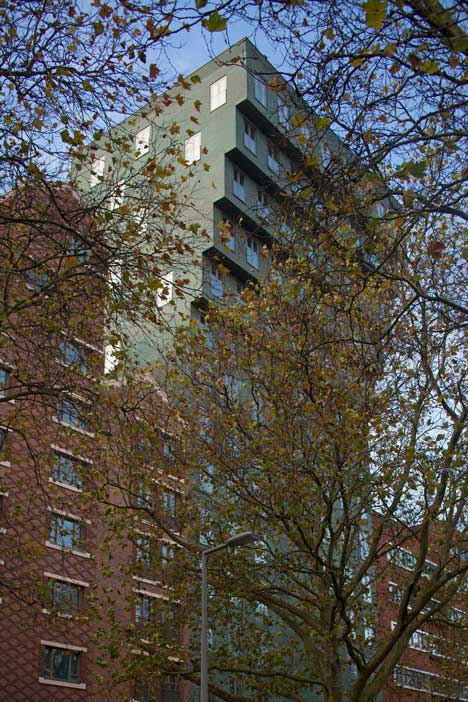
"The aqua-marine effect is caused by something we call engobe, which includes a coloured clay slip coated in this case with copper oxide," said Klaasse.
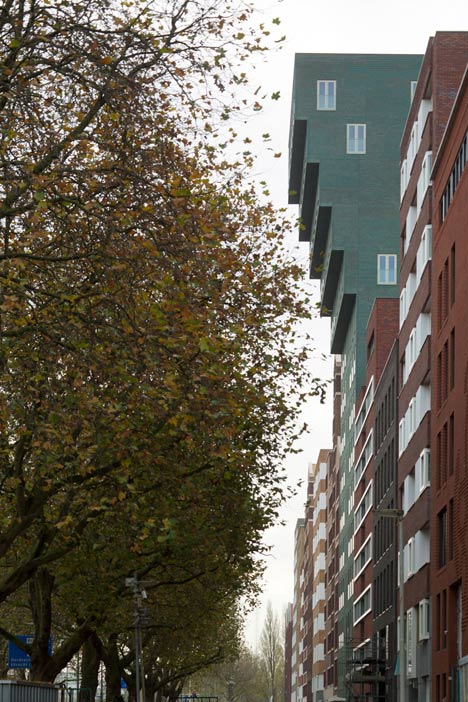
Two apartments are contained on each of the building's 14 main floors, creating a total of 28 units that each feature one double bedroom, an open-plan kitchen and living room, and a study.
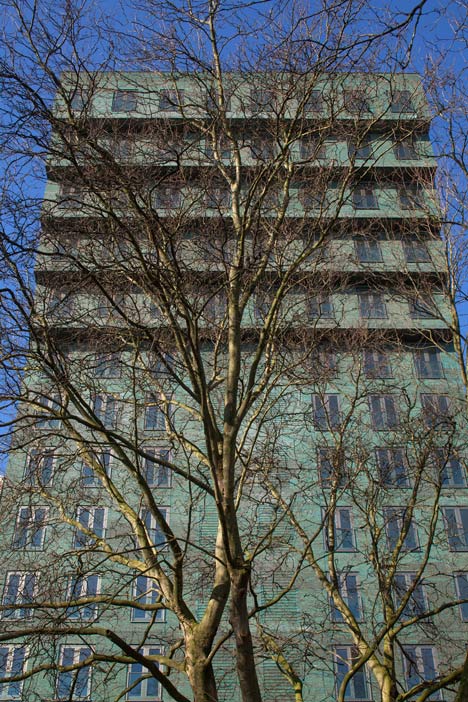
Apartments on the regular floors don't feature sun decks, but do come with smaller recessed balconies.
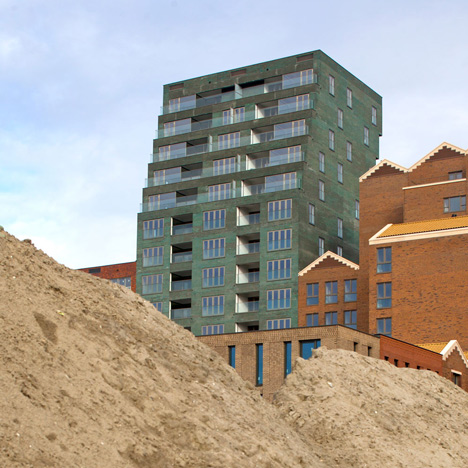
Photography is by Luuk Kramer.
Here's a project description from NL Architects:
B05 "Kuifje" Rotterdam
Nieuw-Crooswijk is a residential area in Rotterdam, strategically located near the city centre and Kralingse Bos, a beautiful park. "Everything within 10 minutes." Large parts have recently been demolished and will soon be reconstructed.
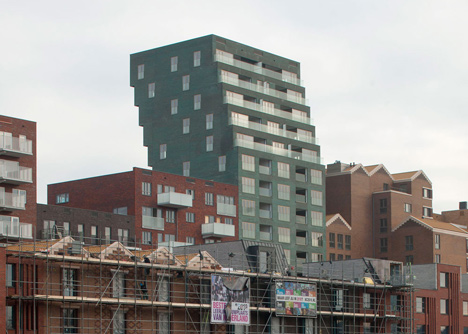
Seven architecture offices were invited to contribute to a differentiated 'cityscape'. The objective was to create expressive architecture; the focus on refining the facades by to introducing elaborate details; accentuating entrances, articulating bay windows and balconies, introducing intricate brickwork, pronounced window frames and delicate fences: sculptural on the micro scale.
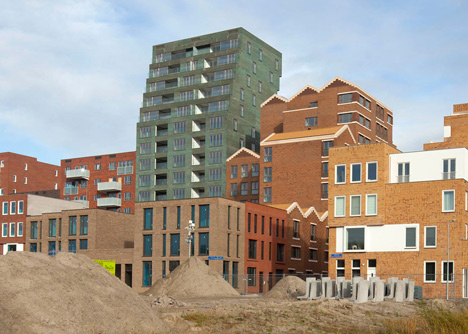
Each of the invited offices designed several blocks that are sprinkled around the area. In order to manage the resulting complexity an experimental organisational system was invented: one single 'back office' would draw up all plans and develop them into coherent architecture. ABT is responsible for what is 'under the hood'; the selected architects can as such concentrate on detailing the facades…
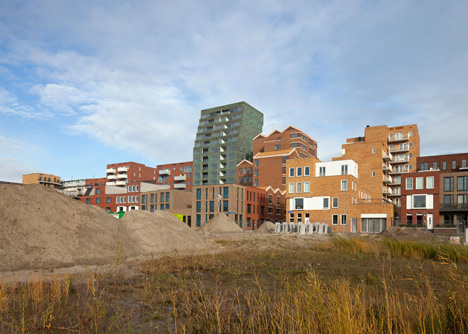
The developer, Ontwikkelings Combinatie Nieuw Crooswijk/Proper-Stok Groep, asked NL Architects to design several of what were called 'specials': seven apartment blocks that presumably will play an important role in the area for their position or height.
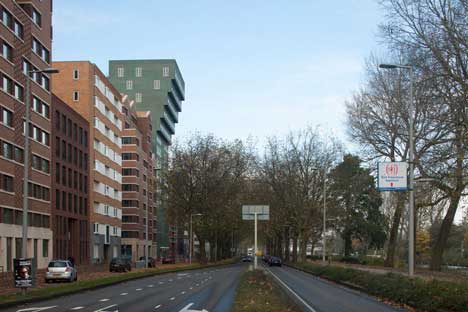
B05 is part of a series of 7 designs for Nieuw Crooswijk that all emphasise a building part, mostly the outdoor space, to create a both functional and sculptural quality.
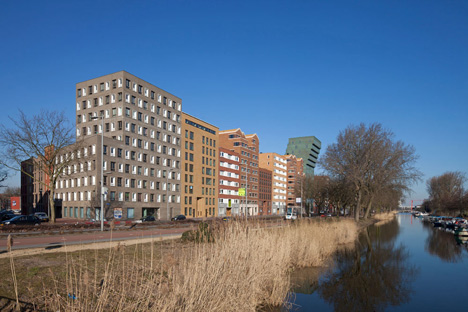
B05, or Kuifje (Tintin), is positioned in the second block along the Boezemlaan that is now under construction. B05 is the tallest structure in this cluster; a 15 stories tower, two apartments per floor. The first 10 floor go up straight, but after reaching the maximum height of the neighbours, the building starts deforming.
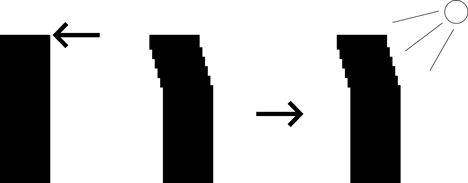
The highest floors lean forward, piercing through the building line, creating a distinct silhouette. A kind of super sized cornice comes into being.
The standard floors all feature a loggia facing south west. By pushing the upper floors the penthouses can all feature an additional balcony over the full width of the apartment with a sensational view over the skyline of Rotterdam.
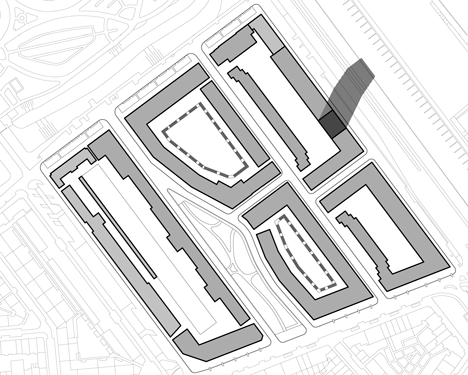
Location: Boezemlaan, Nieuw Crooswijk, Rotterdam
Client: OCNC, Woonstad Rotterdam, Proper-Stok Groep, ERA Contour
Program: housing (28 units), retail space, total 3,600 sqm
Process: design 2008, start construction 2010, completion 2013
NL Architects: Pieter Bannenberg, Walter van Dijk, Kamiel Klaasse
Project Architect: Sarah Möller
Collaborators: Thijs van Bijsterveldt, Wim Sjerps, Stefan Schülecke, Florent Le Corre, Gerbrand van Oostveen, Gen Yamamoto
Structural Engineering and Working Drawings: Adviesbureau voor Bouwtechniek (ABT)
Contractor: ERA Contour
