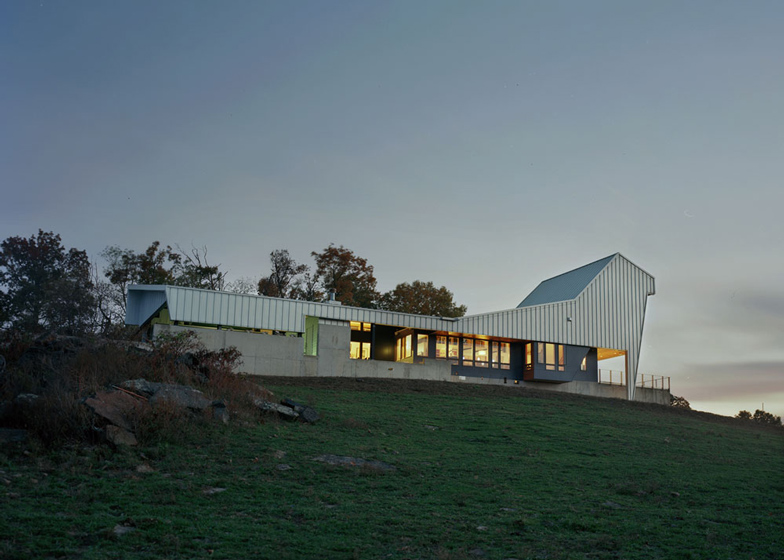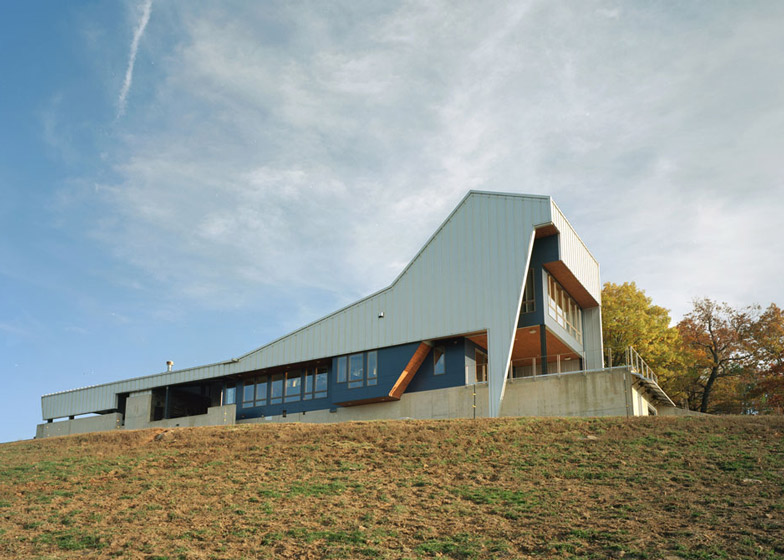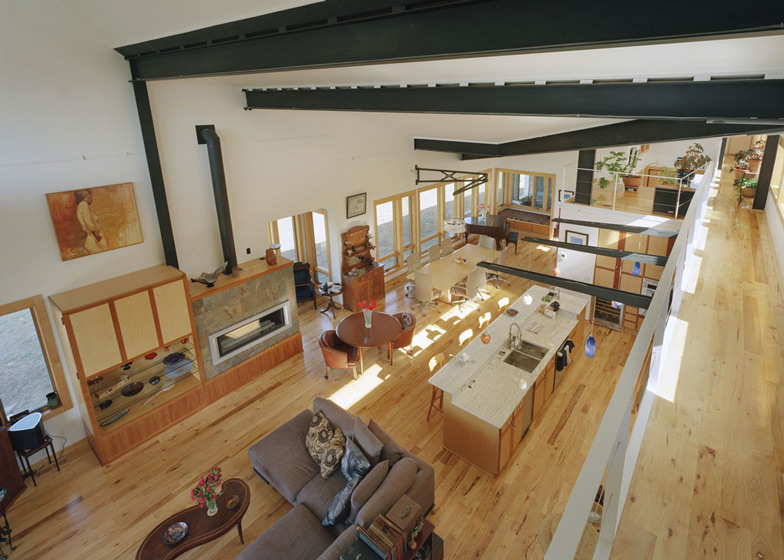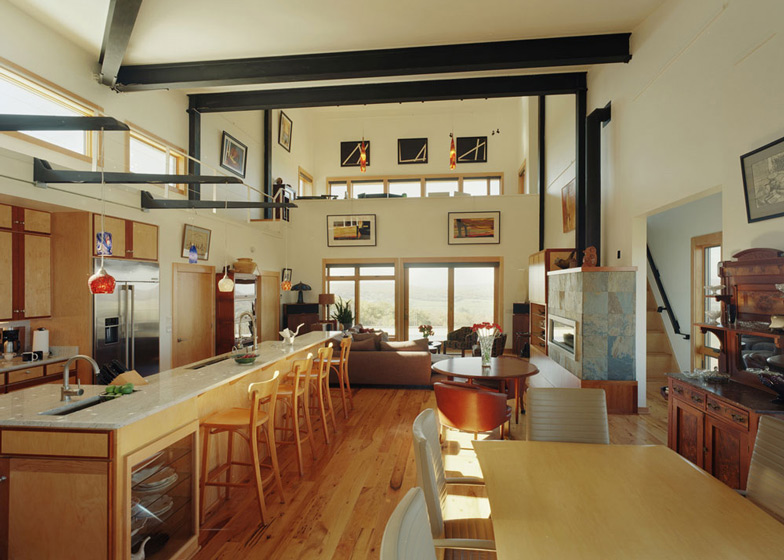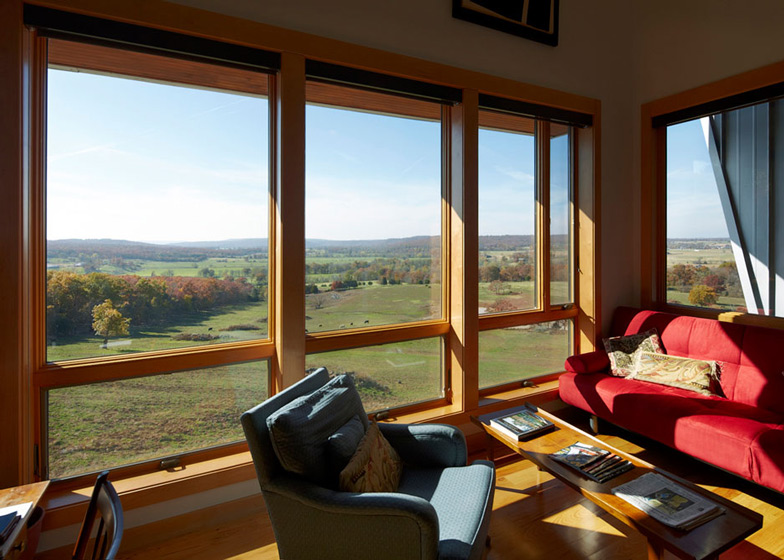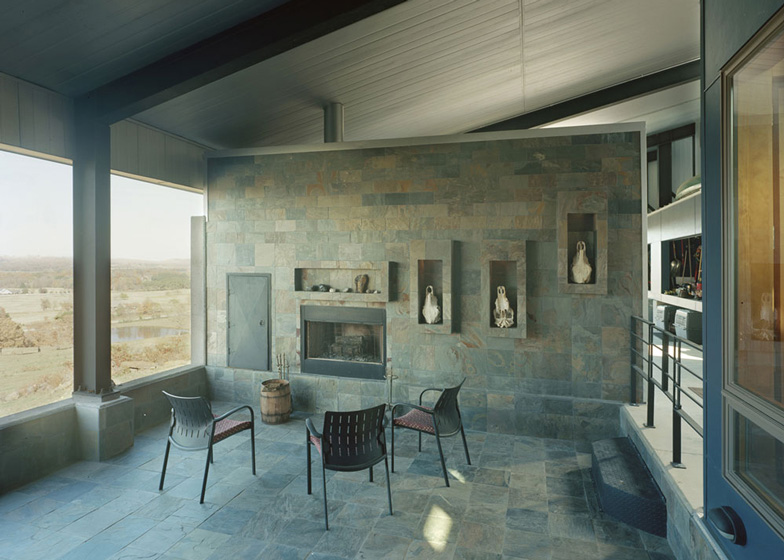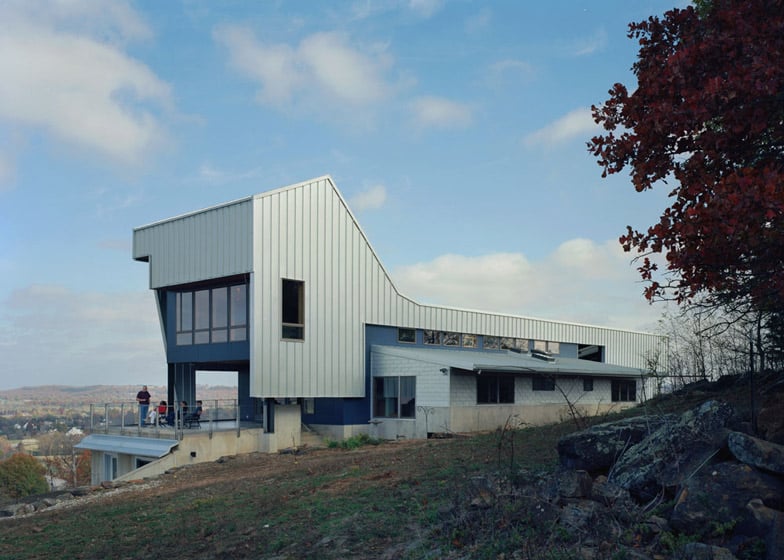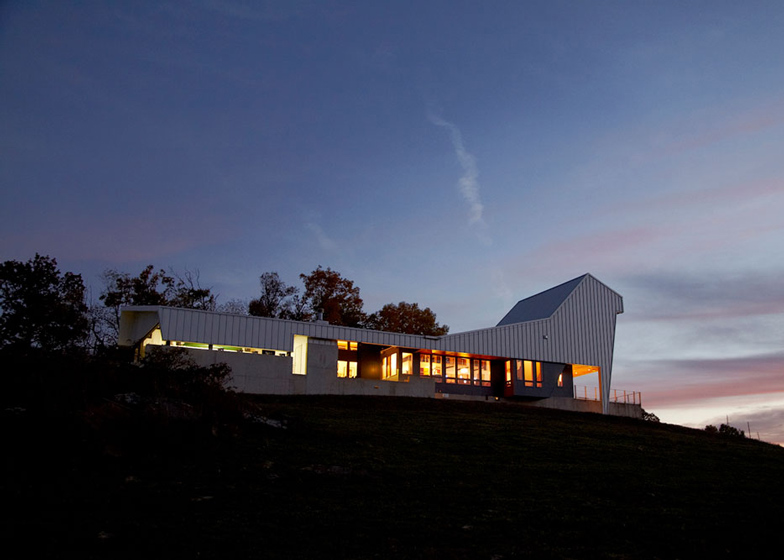A metal-clad roof designed to reference local barns follows the stepped profile of this house in the American state of Arkansas by deMx architecture (+ slideshow).
Round Mountain House was designed by local office deMx architecture for a plot near the crown of a hill in the Ozark Mountains region of Arkansas, where it overlooks the surrounding rural landscape.
"Referencing local precedents, the Round Mountain House combines modernist ideals with vernacular strategies and a linear plan to integrate seamlessly into the Ozark landscape," said the architects.
The galvanised steel roof structure wraps around the rear facade and rises over a second storey section at one end, before dropping back down to ground with two supporting columns.
Concrete foundation walls support a steel framework which is covered with structural insulated panels that form the walls and ceilings.
The property is separated into two sections, with the main part housing the living area, guest bedrooms, garage, and an outdoor breezeway.
The breezeway area comprises a sheltered outdoor space containing furniture for casual dining and a fireplace.
Bedrooms, bathrooms, closets and laundry rooms are contained in an adjoining structure tacked onto the rear of the house.
The roof structure rises at the western end of the building to accommodate the guest loft and creates a sheltered space below, which is occupied by a large balcony.
The overhanging loft space limits the amount of harsh western sunlight that enters the main living areas, which feature low windows on the north and high windows on the eastern walls.
Exposed I-beams in the living space are echoed by cantilevered joists, from which mosaic pendants above the kitchen island and a chandelier over the dining table are suspended.
Photography is by Timothy Hursley.
Here's a project description from the architects:
Round Mountain House
Referencing local precedents, the Round Mountain House combines modernist ideals with vernacular strategies and a linear plan to integrate seamlessly into the Ozark landscape.
The form of the house is treated as two pieces. The "main frame" consists of primarily public spaces: the carport, outdoor breezeway, the guest loft, and main living area; the "lean-to" or "saddle bag" contains primarily private spaces: the bedrooms, bathrooms, closets, and laundry.
The main frame is constructed of a steel frame on concrete foundation walls. To create the finished form, energy-efficient SIPS (Structurally Insulated Panel System) wrap around the steel frame and roof of both the main frame and the lean-to. In addition to the SIPS, the house uses other active and passive sustainable technologies. The main spaces contain low windows on the north and high windows on the east. These operable windows allow for passive cooling through cross ventilation.
The second floor loft space creates a covered balcony on the main floor. The balcony is located on the west side of the house and its overhang shelters the living space windows from the harsh western light.

