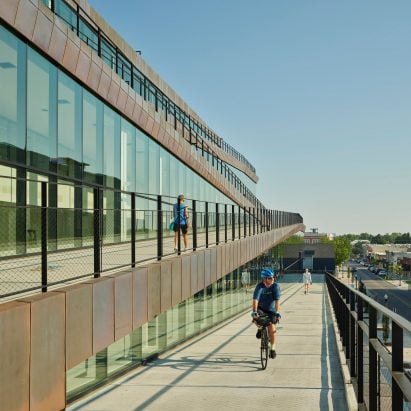
Team of Arkansas designers creates ramped bikeable office building
Arkansas has claimed its first bikeable structure – a ramped office building in Bentonville designed by Michel Rojkind, Callaghan Horiuchi and Marlon Blackwell Architects. More

Arkansas has claimed its first bikeable structure – a ramped office building in Bentonville designed by Michel Rojkind, Callaghan Horiuchi and Marlon Blackwell Architects. More
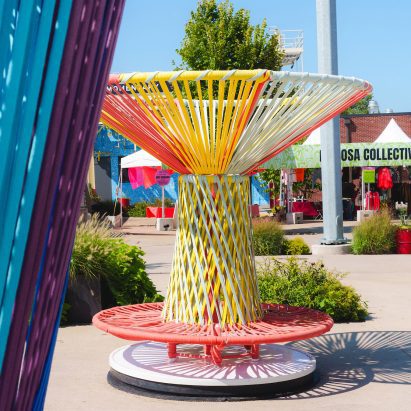
Woven spinning chairs by Héctor Esrawe and Ignacio Cadena, and a hidden stage with entrances made from portable toilets were some of the highlights of FORMAT Festival in Arkansas. More
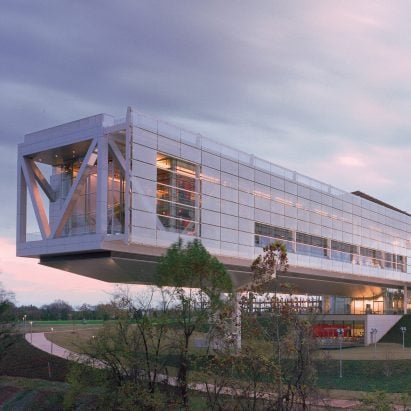
Chicago-based architecture firm Studio Gang has been selected to renovate and expand the Clinton Presidential Center, a library and museum in Little Rock, Arkansas. More
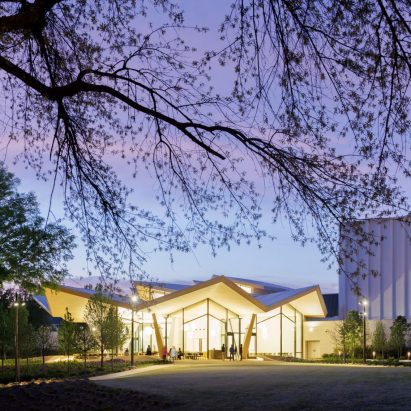
Chicago-based Studio Gang has completed the overhaul of the Arkansas Museum of Fine Arts in Little Rock, Arkansas, with the addition of a sculptural folded concrete roof. More
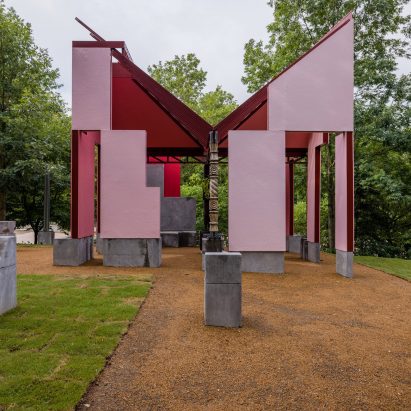
New York studio Levenbetts and Mexico City practice PPAA are among the firms that have designed socially conscious architecture prototypes for an exhibition on housing at Crystal Bridges Museum of American Art in Arkansas. More
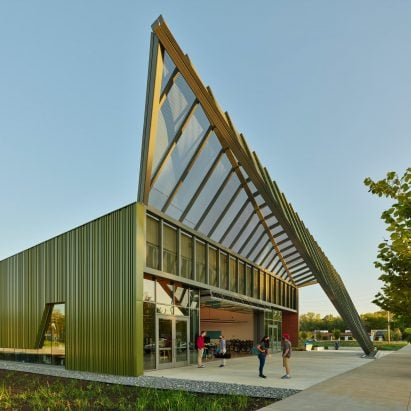
American studio Marlon Blackwell Architects has completed a series of asymmetrical, angular buildings for an Arkansas school backed by the founders of retail giant Walmart. More
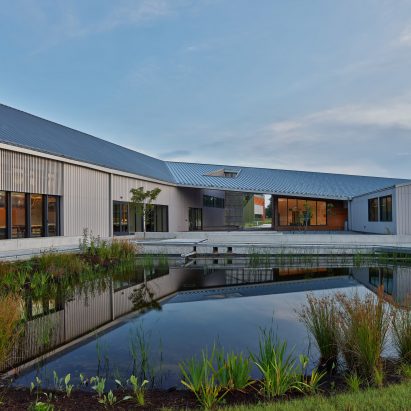
American studio Eskew Dumez Ripple has used features of vernacular architecture in creative ways to form a sustainable, multipurpose school building. More
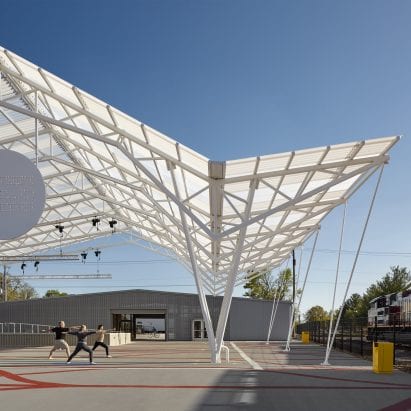
Railyard is a colourful public park by Chicago-based practice Ross Barney Architects straddling the railway line running through the city of Rogers in Arkansas. More
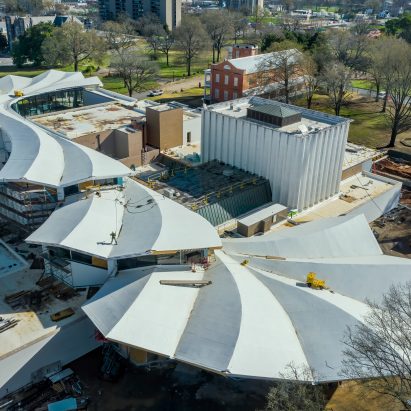
A folded concrete roof designed by Studio Gang is now in place at the Arkansas Museum of Fine Arts in Little Rock, which is currently being overhauled by the studio. More
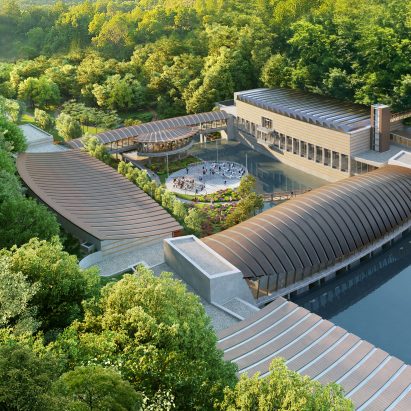
Safdie Architects is set to increase the size of Crystal Bridges Museum of American Art in Arkansas by 50 per cent with a design that includes two new galleries connected by a bridge. More
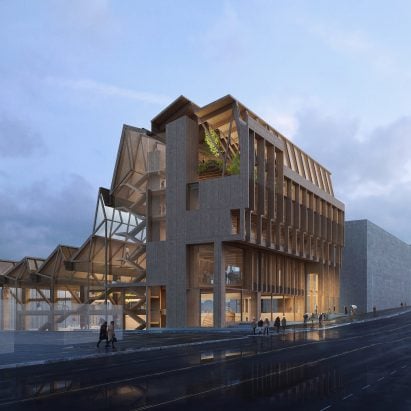
Dublin firm Grafton Architects has designed a timber research centre for the University of Arkansas' architecture school, which will mark its first project in the US when complete. More
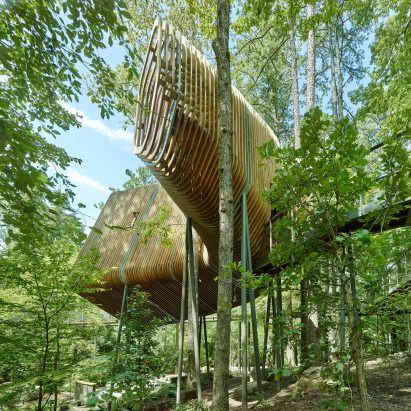
American firm Modus Studio has used steel and heat-treated pine to build an "alive and mysterious" treehouse in Arkansas. More
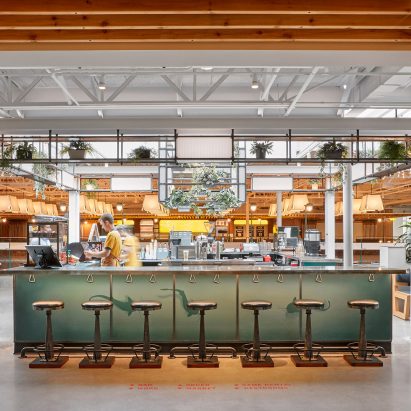
American firms Brand Bureau and Modus Studio employed a "slightly cheeky camp and wilderness feel" for the conversion of an industrial building in Arkansas into this venue for co-working, dining and playing shuffleboard. More
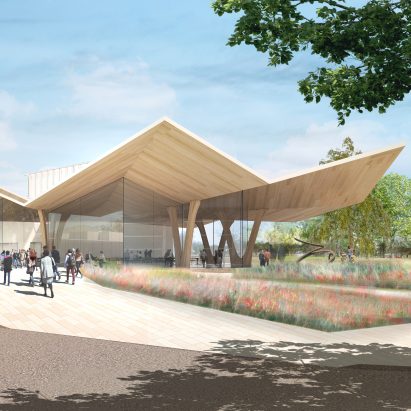
Chicago-based firm Studio Gang has revealed plans to add a series of glazed pavilions with pleated roofs to an arts centre in Arkansas, as part of a major renovation and extension project. More
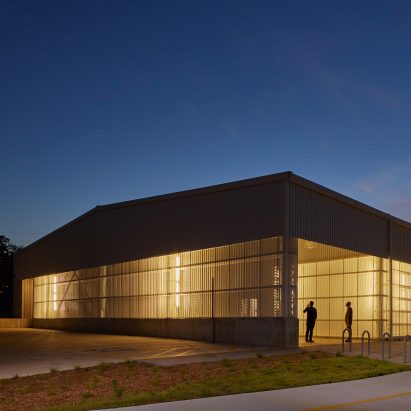
A steel-framed building in Fayetteville, Arkansas, has been transformed into an educational facility with the addition of white cladding, tall linear windows and a second floor. More

American firm Marlon Blackwell Architects has created a bright red medical facility for children that is meant to stand apart from its bland, suburban-style neighbours. More
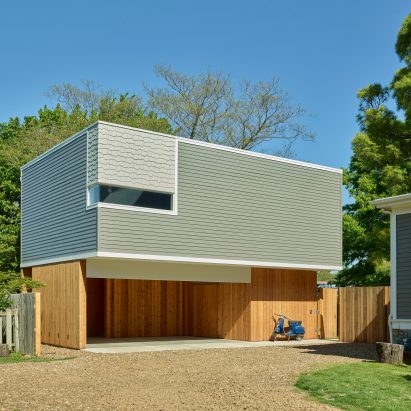
Arkansas studio deMx Architecture took cues from historic architecture while designing this two-storey modern addition to a local house. More
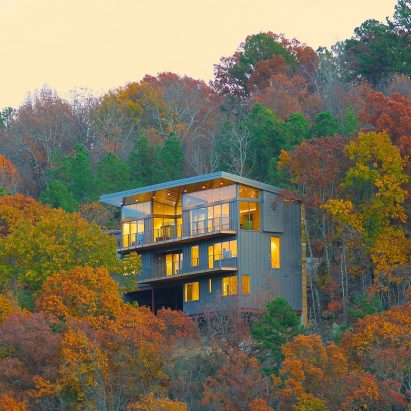
American architect Wesley Walls has created a home for his family in central Arkansas that is composed of stacked boxes clad in stone, metal and glass (+ slideshow). More
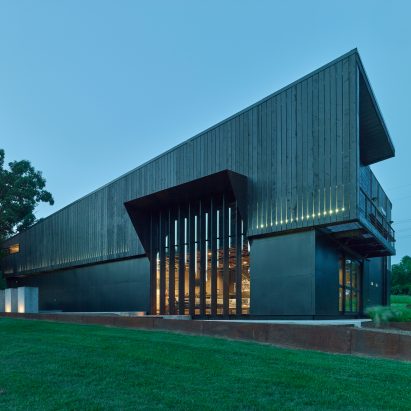
US firm Modus Studio has extended a rustic studio and workshop building in Fayetteville, Arkansas, to add a shop, guesthouse and entertaining areas within a steel structure built by the owner (+ slideshow). More
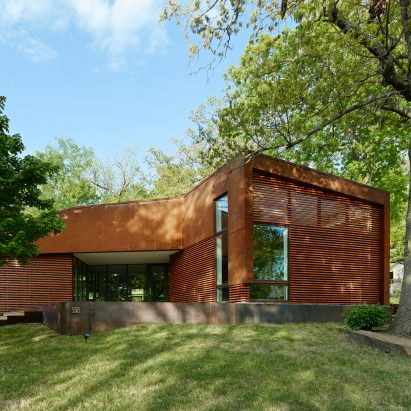
American firm Modus Studio has drastically revamped a ranch-style house in Arkansas by covering the front facade in cedar and Corten steel, and adding an angular extension (+ slideshow). More