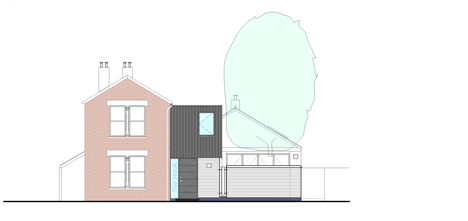Cambridge bakery converted into family home by NRAP Architects
British architect Richard Owers has converted a deserted bakery in Cambridge, England, into a modern home for his family (+ slideshow).
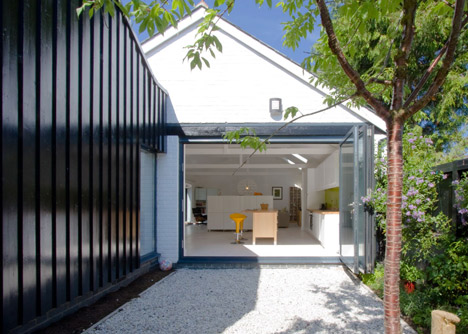
Owers, a director at NRAP Architects, renovated both the bakery and a small accompanying house to create the two-storey residence called The Nook, then tied the two buildings together by adding a black-painted timber structure in between.
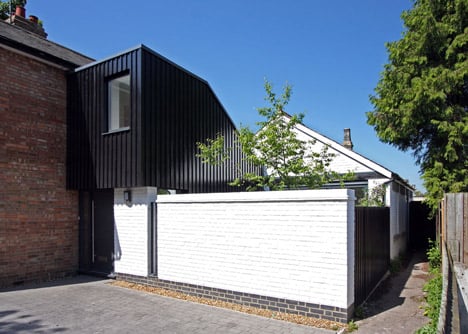
The architect said the two separate structures lent themselves perfectly to the arrangement of a home: "The large space within the bakery provides flexible living space, whilst the smaller rooms within the baker's house are ideally suited to bedrooms."
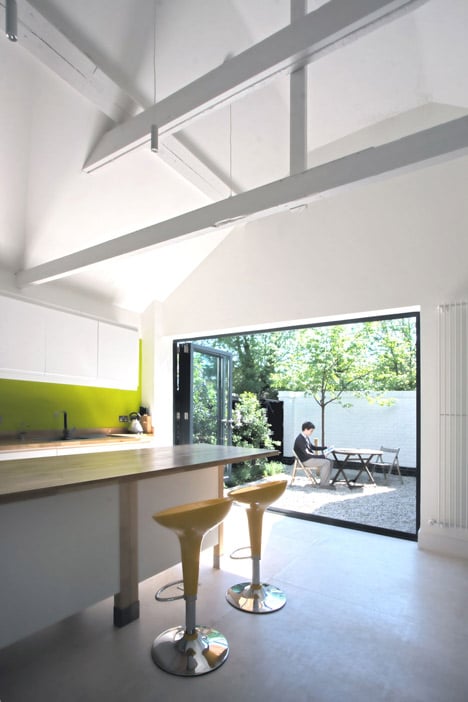
Accessed via a private lane, the house's facade is a wall made from a combination of light and dark bricks. An entrance leads through the wall into the new wooden structure, which contains a lobby and staircase.
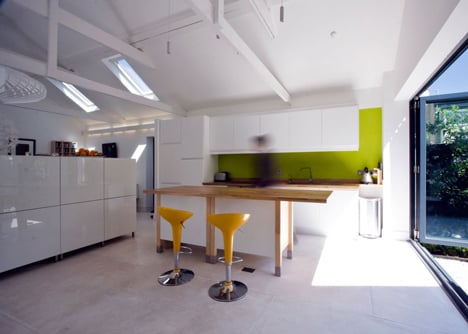
The hallway leads through to the large room formerly used as bakery. With high ceilings and white-painted wooden trusses, the space creates a flexible living, dining and kitchen space.
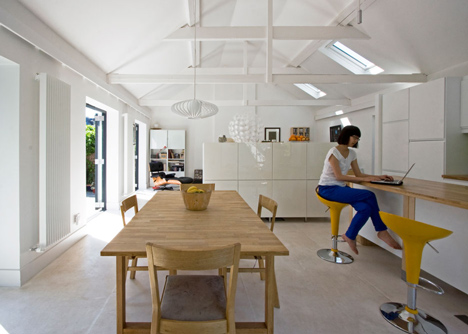
A wall of glazing opens the kitchen out to a secluded courtyard located behind the facade, while a series of glass doors also lead out to a second courtyard at the rear.
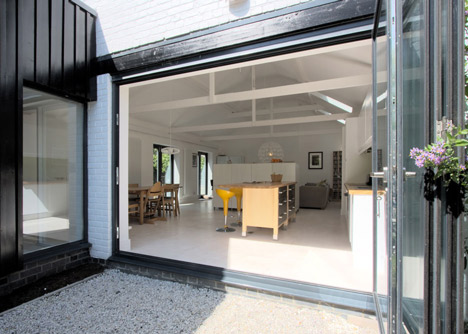
Skylights bring additional daylight into the living space, while floors are covered with painted plywood boards. The kitchen worktops are salvaged from the architect's previous kitchen.
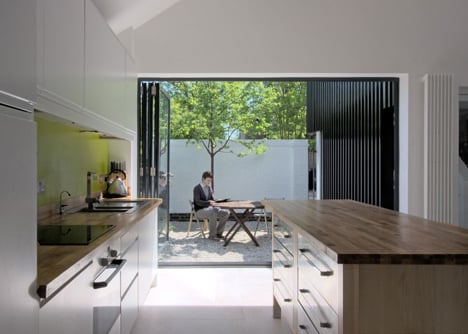
"Our attitude to the fabric of the building was quite relaxed; elements of value were retained, others were removed," explained Owers.
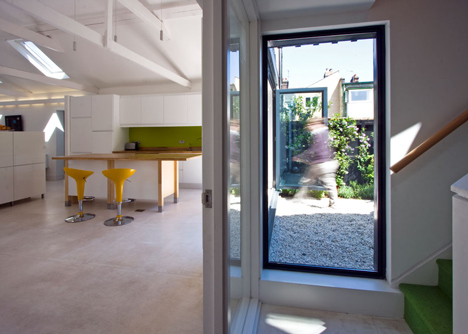
The hallway features a wall of exposed clay bricks, revealing the former facade of the small detached house, which contains a pair of bedrooms on each floor.
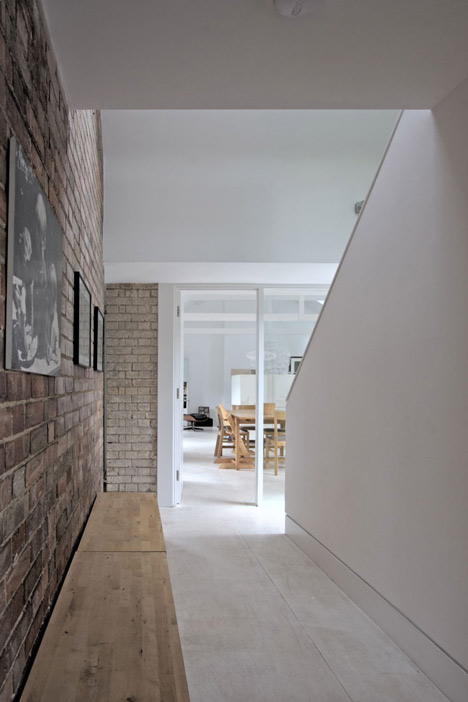
Here's a project description from architect Richard Owers:
From Bakehouse to our House
Richard Owers, director of NRAP Architects, describes the process of converting a disused bakery in Cambridge into a home for his family.
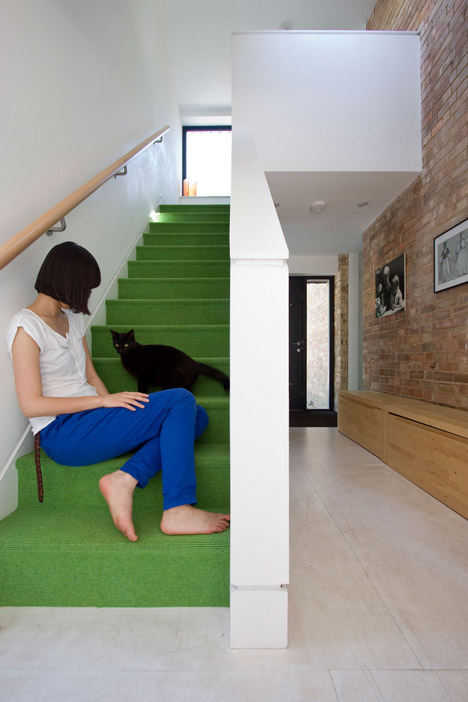
The Nook ........ is where the hearth is!
"Converting The Nook was an important moment in my architectural career, the significance of which was increased by the death of my father the previous year. He had inspired me at a very early age to become an architect and throughout my career suggested it was important to live in ones own creation. Finally firing up the hearth at The Nook was therefore rather poignant."
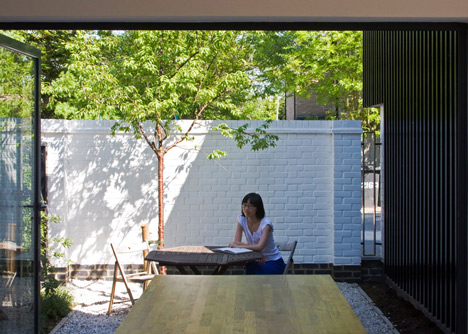
Rescue Operation
"An often overlooked challenge for architects interested in sustainability is how to adapt existing buildings in a creative and cost effective manner. This project demonstrates how a building with little apparent architectural value can be rescued through good design. It also illustrates that demanding physical and budgetary constraints require creative solutions, and that calculated risk-taking can overcome the difficulties of a cautious mortgage market."
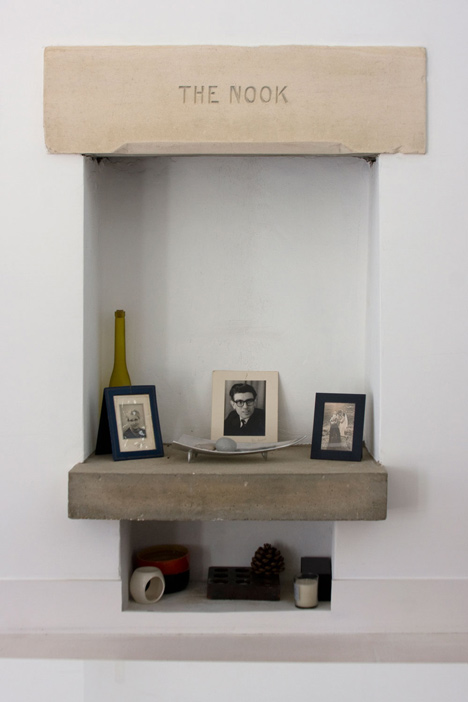
Dereliction
In October 2010 Richard Owers of NRAP Architects spotted a ramshackle bakery and detached house in south Cambridge. The bakery, more recently used as a launderette, was disused and boarded up. The baker's house had been privately rented and was in very poor condition. The two buildings were stranded behind a parade of shops, within a sea of car parking, at the end of a tarmac drive. As a place to live it had little going for it – or that was the general perception.
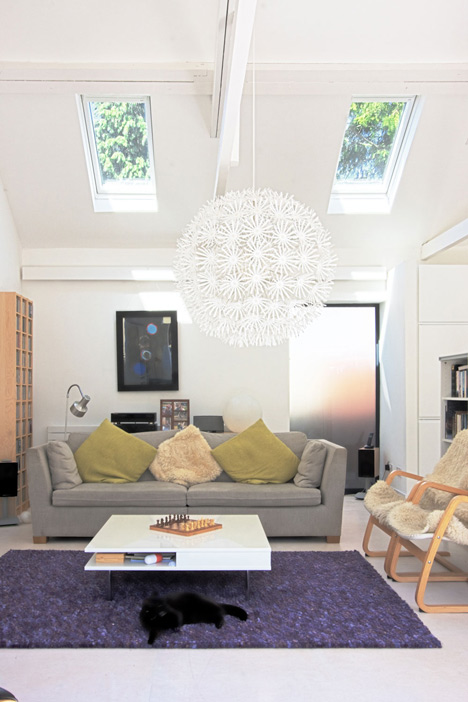
The existing two-up-two-down house was entered off a forecourt, directly into a central room that doubled as entrance hall and dining room. A living room and kitchen were accessed off opposing corners of the dining room. The same pattern was repeated at first floor, with entry to the bathroom via a bedroom.
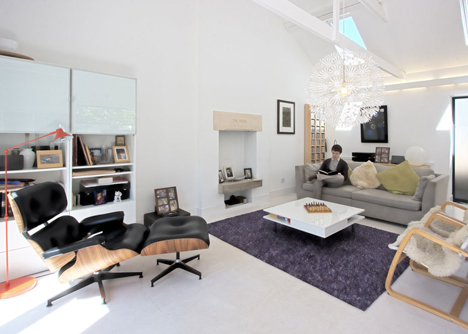
The Solution
A walled garden in front of the bakery provides privacy to the living spaces and definition to the forecourt. A black-stained, timber-clad structure was added to the house to link it to the bakery and provide a new entrance hall and staircase. The existing staircase was removed to provide storage space in bedrooms. A right of way, passing along the north edge of the bakery, presented a privacy and security problem that was overcome by blocking-up all but one of the existing openings on the north façade. In the remaining opening translucent glass replaces a timber door. Large windows in the south facade were introduced to re-orientate the living spaces to the back garden.
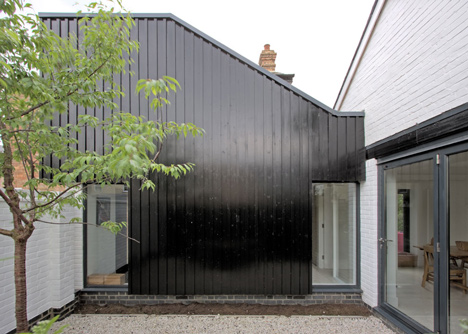
Expanding Space
In a tight urban context the balance between privacy, light, and views is hard won. An increased sense of space, achieved through large openings with strong connections to the outside, is often at odds with privacy requirements. The following images show how this was achieved.
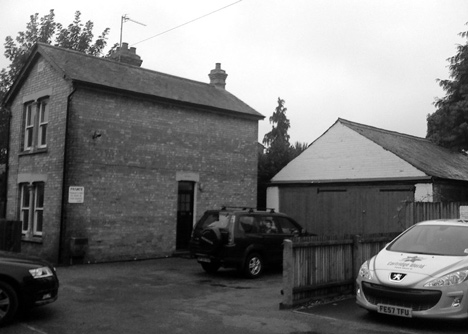
Inside Outside
The walled garden has the feeling of a living room, carpeted in white pebbles with a planted edge and a Tibetan Cherry tree for shade. A large sliding-folding door allows the living spaces to extend into the garden, and the garden to extend into the living space.
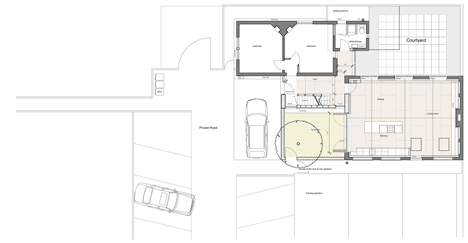
Controlled Views
Views through the building and of external spaces are carefully controlled. The walled garden is first glimpsed from the front doormat and again at the foot of the staircase. It is not until one enters the living space that uninterrupted views of both front and back gardens are possible. Natural light plays on the different materials and surfaces to create an ethereal atmosphere that changes throughout the day and with the seasons.
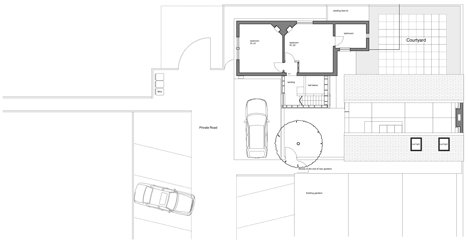
Top Lighting
The space within the entrance hall expands vertically up to the first floor as you penetrate the building. A roof light above brings natural light into the heart of the space.
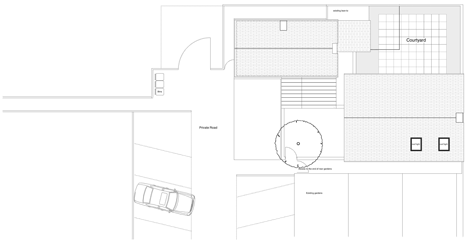
Open-plan Living
A compelling architectural diagram for contemporary living combines a compact arrangement of bedrooms with open-plan living spaces. The contrasting form and geometries of the two existing buildings lent itself perfectly to this arrangement. The large space within the bakery provides flexible living space, divided by free-standing storage and island units, whilst the smaller rooms within the baker’s house are ideally suited to bedrooms.
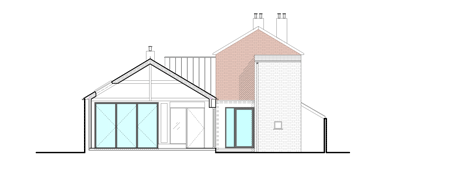
Special Places
The staircase is an exciting place to stop. In recognition of this we created an extended landing at the top, overlooking the entrance hall. The landing is large enough for a writing desk and chair.
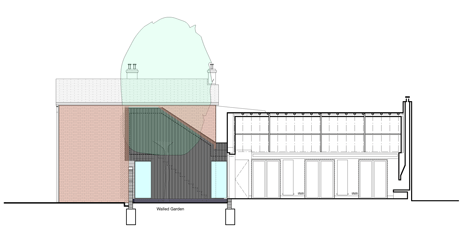
Re-use, Recycle, Reclaim
Rescuing a dilapidated building is an intrinsically sustainable thing to do. Our attitude to the fabric of the building was quite relaxed; elements of value were retained, others were removed. The lintel over the original front door for example was reused above the fire place as a focus to the living space.
Brickwork to the original external wall of the house is exposed in the hallway, in contrast with the smooth plaster used elsewhere. Painted plywood, usually used as a sub-floor, has been laid directly on rigid insulation over the original concrete floor. Low energy florescent lights are discretely hidden behind a timber pelmet, and kitchen worktops and units were salvaged from my previous kitchen.
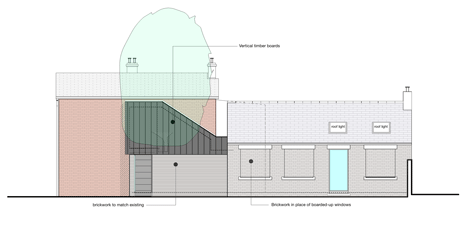
Process
As soon as our offer on the property was accepted I commenced the design to enable a planning application to be lodged immediately after 'exchange' of contracts. A period of six weeks between exchange and completion was agreed, to parallel the statutory planning period and allow just enough time to prepare construction information. Unfortunately the council took three weeks to merely validate the application, so construction was commenced, at some risk, prior to receiving planning permission. The pressure of paying two mortgages made it essential to compress the construction program. A contract was negotiated with a local builder prepared to wait until we had re-mortgaged to get the majority of his money. Construction was completed in three months and the property re-mortgaged immediately after.
