Gehry and Foster unveil designs for Battersea Power Station redevelopment
News: architects Frank Gehry and Foster + Partners have today presented designs for a neighbourhood of 1300 homes, for the third phase in the redevelopment of Battersea Power Station in south London.
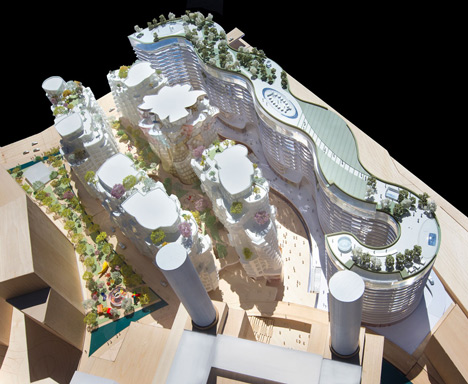
Los Angeles firm Gehry Partners is collaborating with London office Foster + Partners on the residential development that will connect the repurposed power station with a new London Underground station, as part of Rafael Viñoly's masterplan for the 17-hectare site.
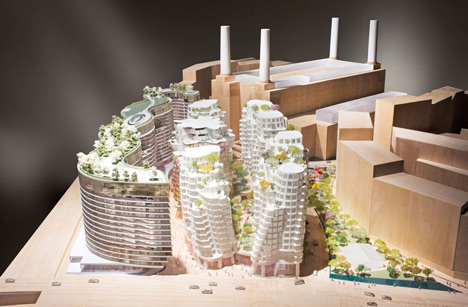
Central to the development will be a pedestrianised high street, known as The Electric Boulevard. To its west, Gehry has designed a cluster of five residential buildings known as Prospect Place, while Foster + Partners has developed one large apartment block known as The Skyline, which will be located to the east.
Prospect Place will accommodate around half of the 1300 new homes, as well as double-height shops, a community centre and a park. All five buildings will feature Gehry's signature rippled facades, and the central structure will also be given a sculptural flower-shaped plan.
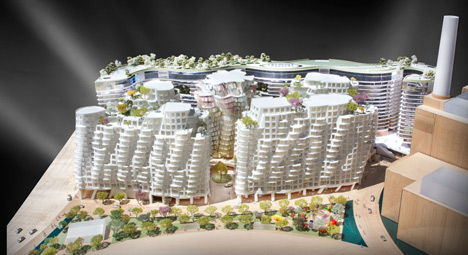
"Our goal from the start has been to create a neighbourhood that connects into the historic fabric of the city of London, but one that has its own identity and integrity," said Gehry. "We have tried to create humanistic environments that feel good to live in and visit."
The Skyline is designed as an undulating volume with two levels of shops at its base and a 250-metre garden on its roof. Affordable housing will be contained within its southern tip, while a medical centre and a 160-room hotel will be housed at the northern end.
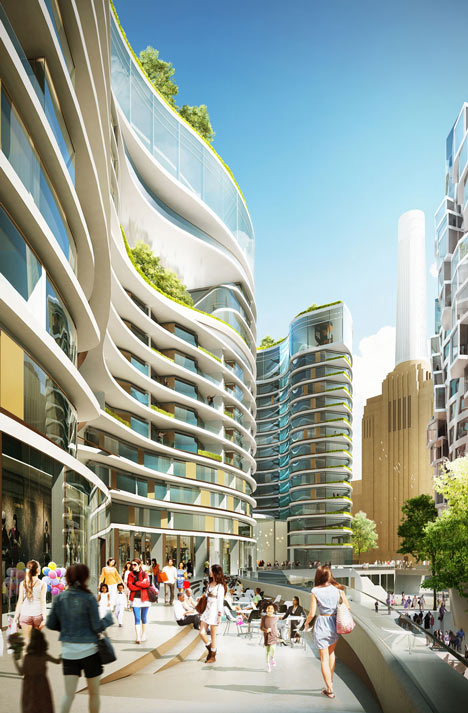
"It will transform the area and create a vibrant new district for south London that we can all be proud of," said Grant Brooker, design director and senior partner at Foster + Partners, which is based in nearby Wandsworth.
New York architect Rafael Viñoly developed the masterplan for the Battersea Power Station site, which will provide a total of 3400 new homes once complete.
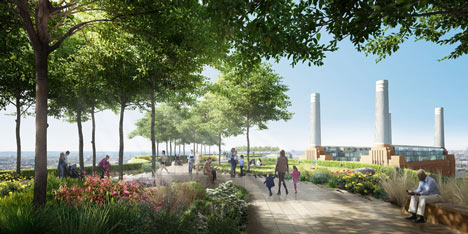
"We have set out to make Battersea a showcase for the world's very best architects and the designs we are unveiling today demonstrate that commitment in action," said Battersea Power Station Development Company CEO Rob Tincknell earlier today.
"Phase three is an important part of our plans for the power station site, creating a new thoroughfare which will be at the heart of the new vibrant community. We are determined to create a genuine sense of place, and developing landmark buildings in which people are proud to make their home and work in is vital to us achieving that aim," he added.
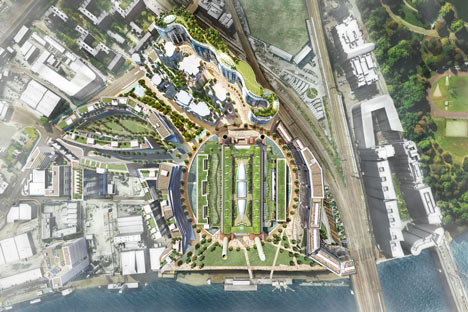
Originally designed by Giles Gilbert Scott, Battersea Power Station has been out of use since 1983 and has been subject to a number of unsuccessful proposals over the last 30 years, including a stadium for Chelsea Football Club, a public garden and a theme park.
London firm Wilkinson Eyre is now working on the renovation of the power station, with the reconstruction of the iconic chimneys due to start imminently. Ian Simpson Architects and dRMM are carrying out phase one of the surrounding development, known as Circus West, which has been under construction since July 2013.