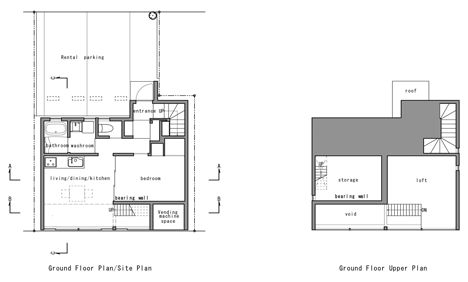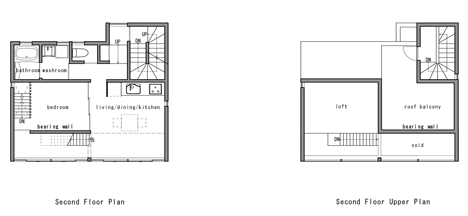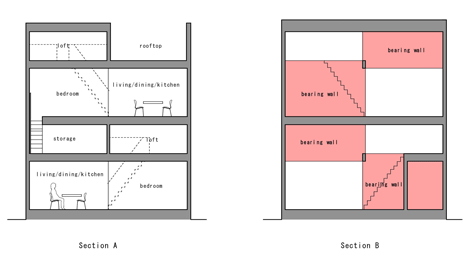PANDA's Asakusa Apartments feature rows of "picture frame" windows
Rows of rectangular windows are designed to frame rooms like an "advertisement board for well-designed living" on the facade of this apartment block in Tokyo by local studio PANDA (+ slideshow).
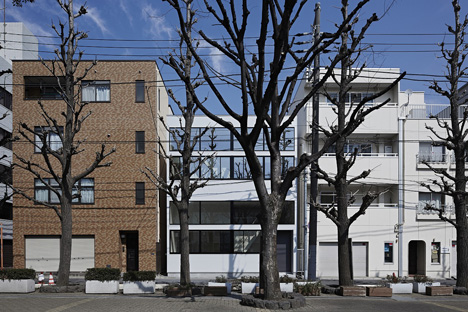
Located in Japan's Asakusa district, the two-storey apartment block was designed by PANDA to create a home for an elderly couple to spend their final years together and provide a second apartment for rent.
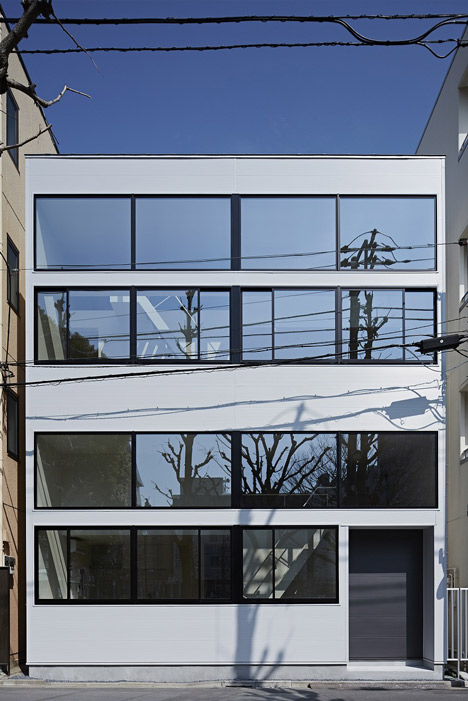
Large black-framed windows create four rows across the bright white facade, allowing natural light to flood through the two apartments.
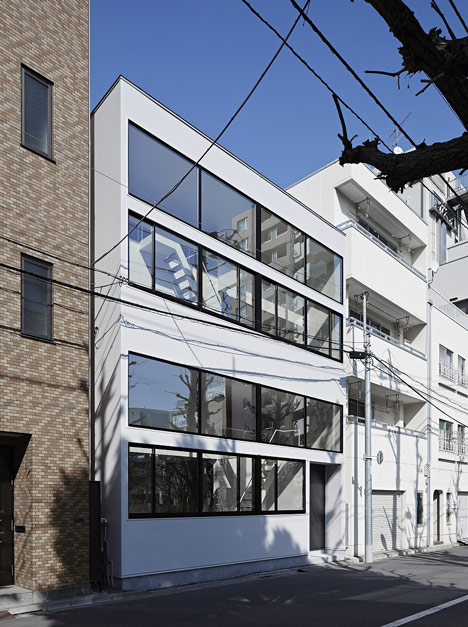
"It seems as if the facade becomes a picture frame in which lives inside the building emerge like vivid motifs of a painting, against the background of monotonous commercial buildings," said the architect.
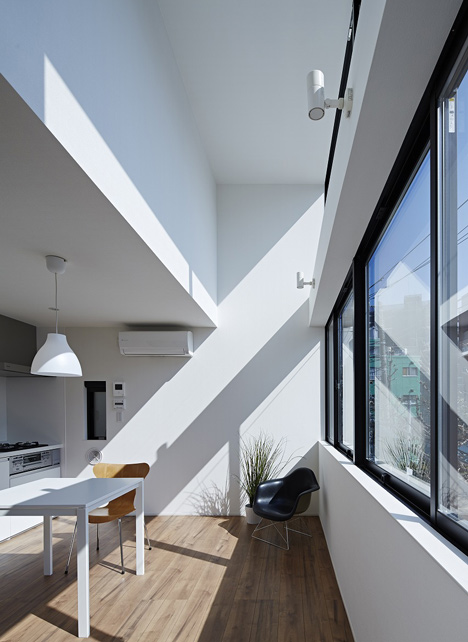
The apartments are stacked vertically and each have two floors of living space. Internal staircases are positioned at the front, creating double-height spaces behind the facade.
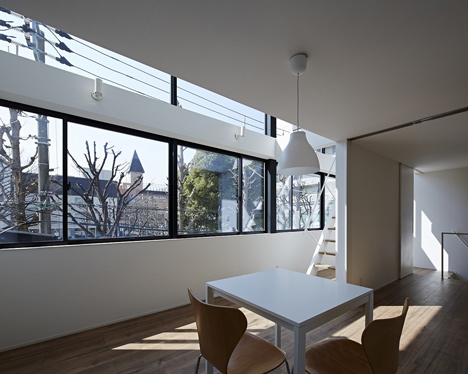
"Seen from the frontal road, the enclosed boxes containing different functions are visible through the open curtain wall," the architect explained.
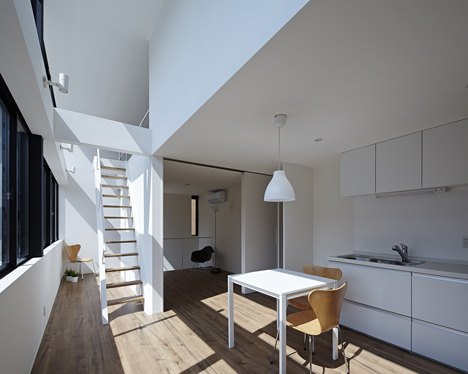
An entrance on the ground floor leads through to both apartments. The first accommodates living spaces, a bathroom and a bedroom on one floor, with two separate staircases leading up to a mezzanine loft and a storage area.
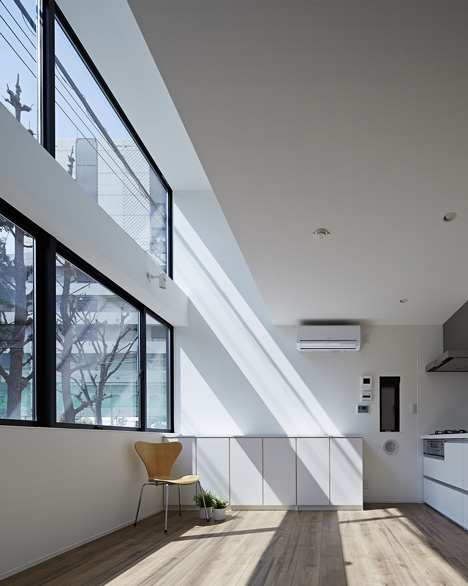
Wooden floors are spread throughout the apartment, while other surfaces are finished in white to match the exterior of the block.
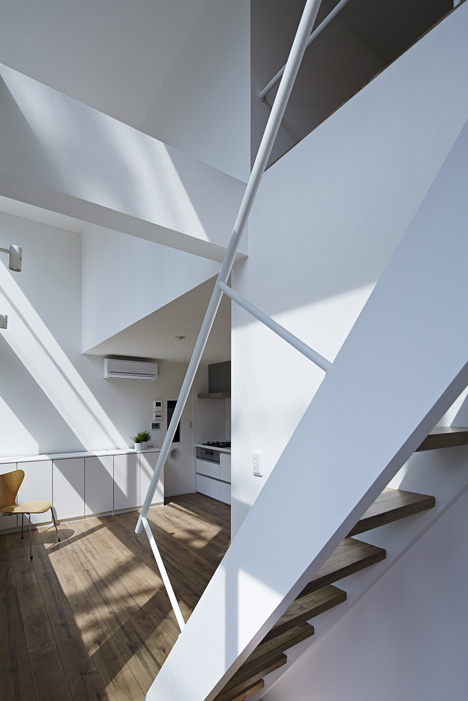
The upstairs apartment features a similar layout and finish but has a smaller upper level, creating a roof terrace that can be accessed from both homes.
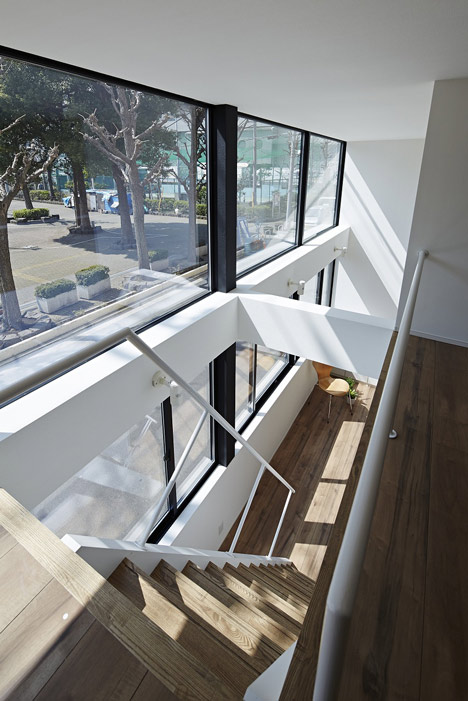
Photography is by Koichi Torimura.
Here's some more text from PANDA:
Asakusa Apartments, Tokyo, Japan
This is an apartment building in a commercial area in the historical town district of Asakusa, Tokyo. Our clients, a couple in their 60's, requested us to design their "final home" to enjoy the rest of their lives happily and comfortably, with attached rental housing units to secure a regular income after retirement. The site is placed adjacent to a park across the frontal road on the south side, while being surrounded by tall commercial buildings on three sides.
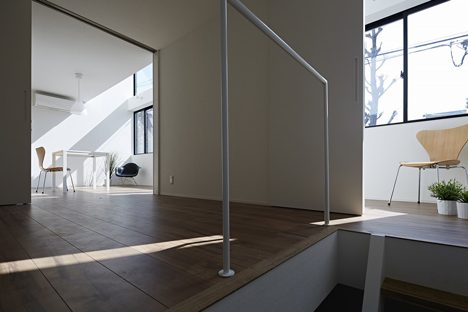
After reviewing the balance between construction cost and rental income, we decided to allocate some portion of their property for rental car parking for a steady income and use the rest to construct a building comprised of the client's home and a rental apartment unit.
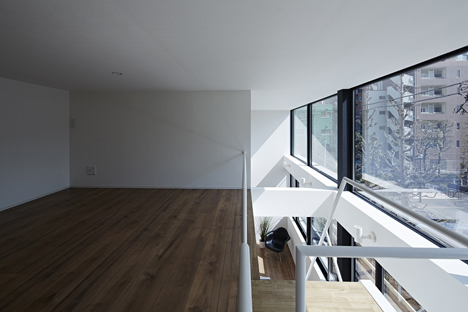
The building is a two-story wooden construction and our challenge is to build a wooden "curtain wall" facade, which would be atypical of regular wooden construction. It is because we intend to achieve the following purposes; one is to open up the facade to integrate the beautiful view of the park into the interior space, and another is that the facade is expected to act as a sort of "advertisement board" to promote a well-designed living environment of the apartment.
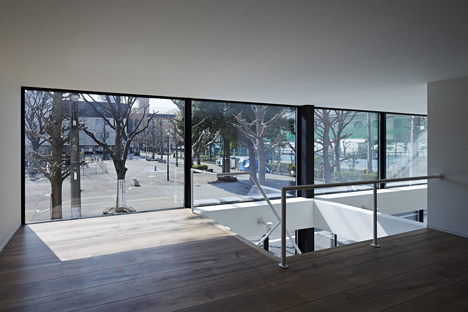
The building is comprised of two duplex housing units stacked vertically. Plans on 1F and 2F are flipped horizontally, except for a fixed position of the bathroom, toilet and stairs in the back, in order to locate lofts, in-floor storage and balconies effectively. Bearing walls on the front side are located between the stairs to the loft space and the bedroom, which are placed symmetrically in section.
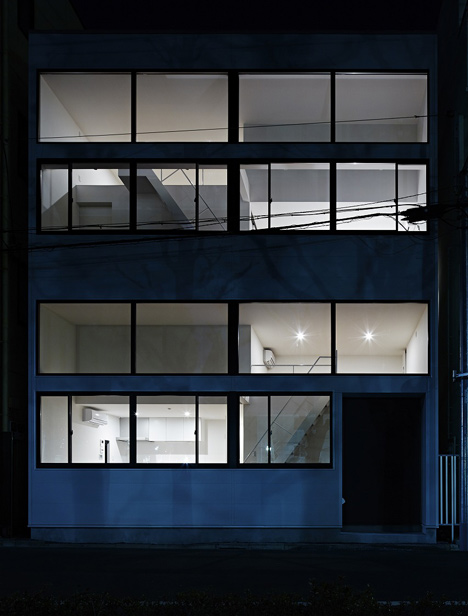
Seen from the frontal road, the enclosed boxes containing different functions are visible through the open curtain wall. It seems as if the facade becomes a picture frame in which lives inside the building emerge like vivid motifs of a painting, against the background of monotonous commercial buildings.
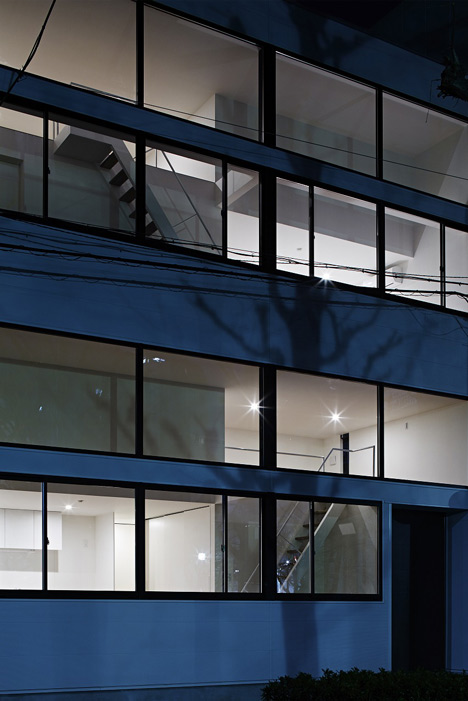
Architect in charge: Kozo Yamamoto
Structural engineer: a・s・t atelier
Contractor: B・L home
Structure: two-storey wooden
Total floor area: 94.62 sqm
Building area: 87.71 sqm
