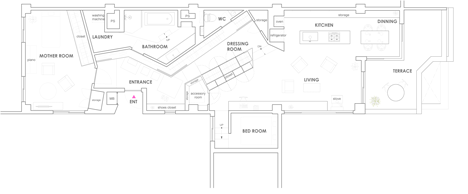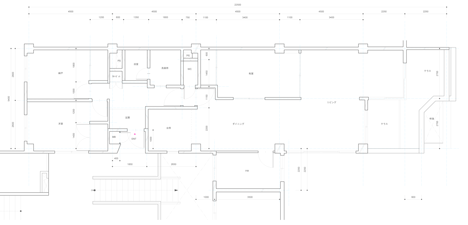Concrete apartment by Airhouse Design Office features display space for "precious clothes"
Raw concrete surfaces dominate inside this stark apartment in Nagoya, Japan, that Japanese studio Airhouse Design Office has renovated for a fashion lover (+ slideshow).
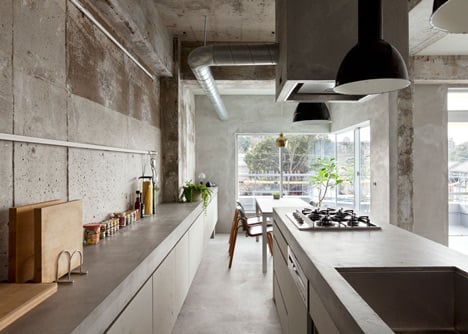
Keiichi Kiriyama of Airhouse Design Office was asked to redesign the interior of the 40-year-old House in Jiyugaoka to suit the lifestyle of a resident who "has a passion for fashion and loves trying on clothes or displaying newly bought clothes".
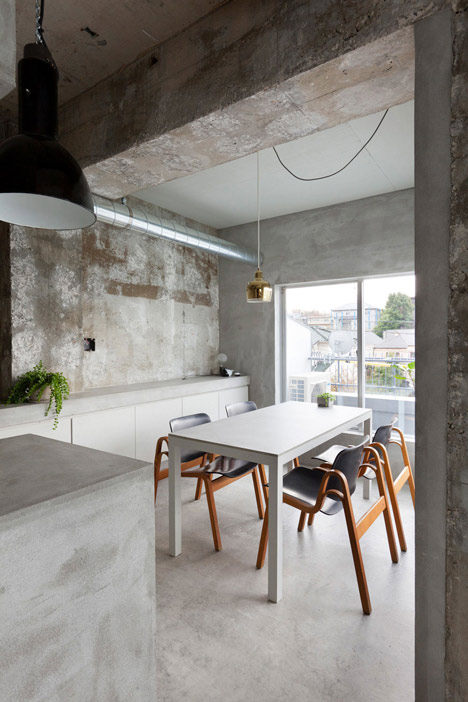
The architect began by obliterating the original rectilinear layout, making way for a series of angular partitions that create irregularly shaped rooms. At the centre of these, he added a wide corridor that doubles up as a walk-in wardrobe.
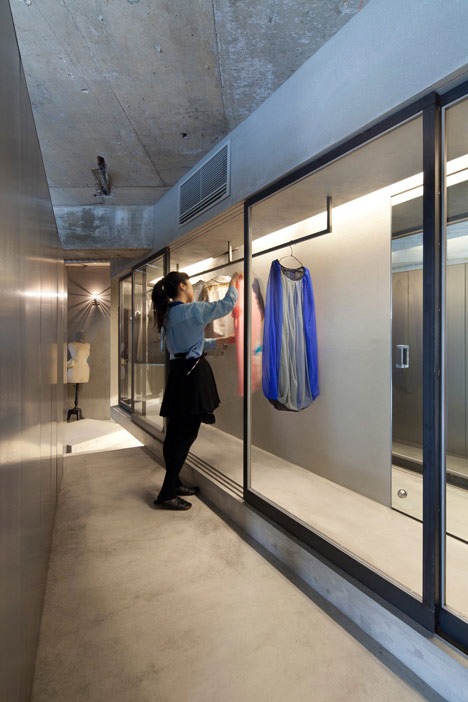
"We thought it was a shame to completely hide away the precious clothes," explained Kiriyama. "The room functions as a passage as well as a display storage and a hide-away storage, and the space continuously changes depending on the situation or season."
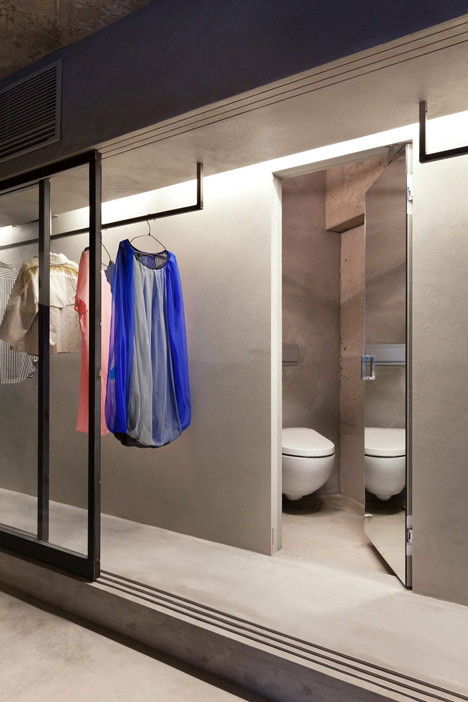
Glass screens slides back and forth in front of the display spaces, allowing easy access to the ceiling-mounted metal rails. There is also a special closet for storing shoes and a mannequin for showing off complete outfits.
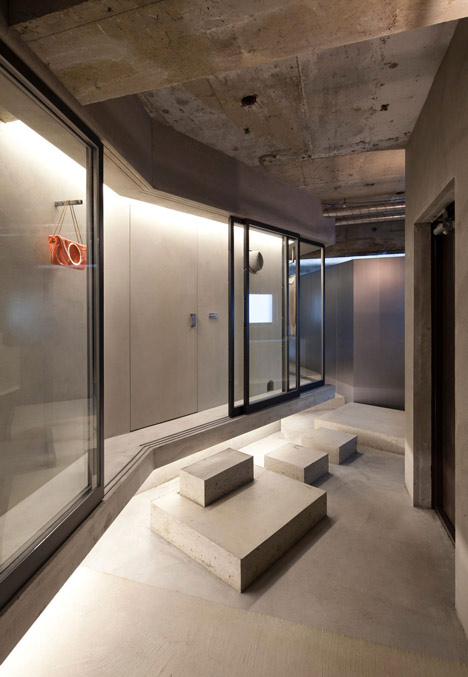
"I believe that the space becomes a place to change the client's mood whenever it is passed by," added the architect.
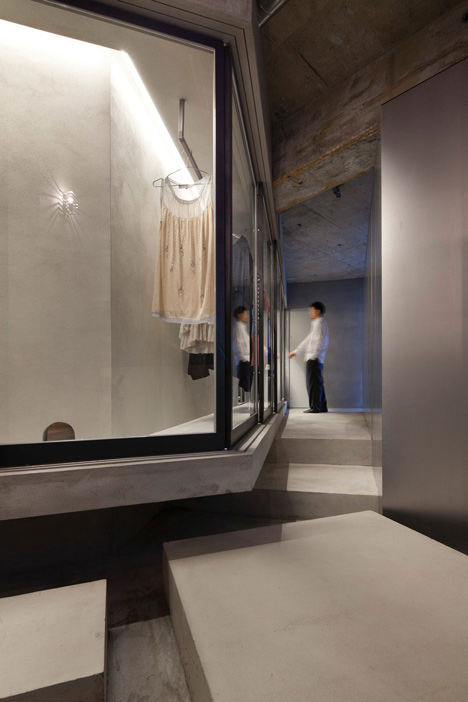
Walls, floors and ceilings throughout the apartment feature exposed concrete surfaces. In some places these are polished to create a smooth finish, but many are left in their original condition with smeared plaster and chipped edges.
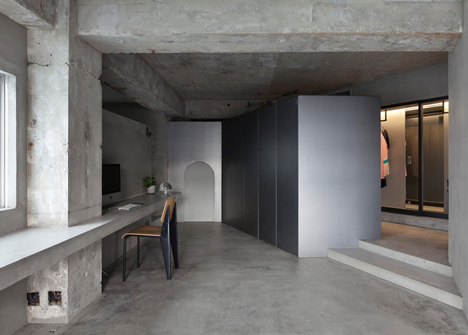
"The concrete was a request from the clients," Kiriyama told Dezeen. "They love concrete, iron and glass."
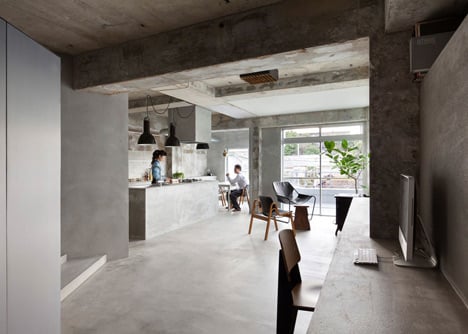
The largest space in the apartment is an open-plan living room and kitchen with a small dining space on one side. It includes concrete worktops and low-hanging black pendant lamps.
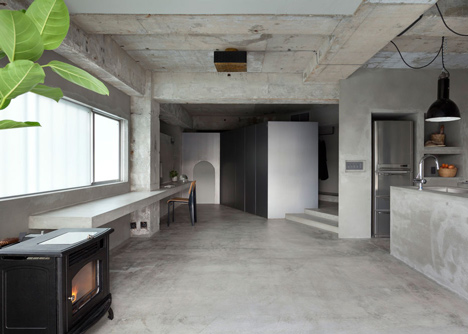
A raised sleeping area sits on one side, concealed behind a high partition, while a wall of glazing opens out to a large balcony.
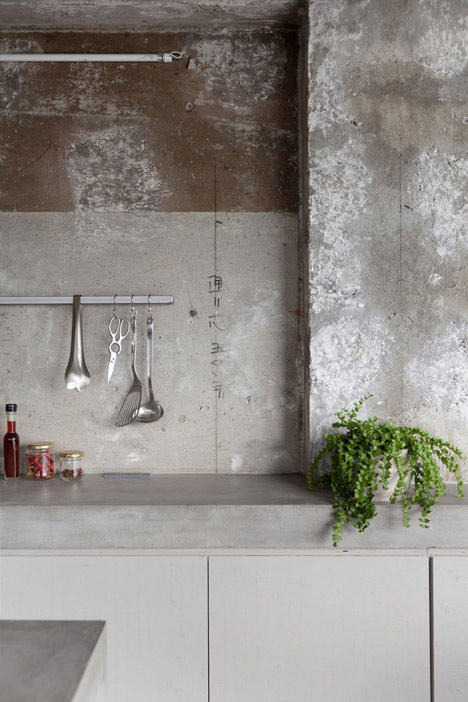
The architect added a separate bedroom at the other end of the corridor, as well as a bathroom where a shower and bath are both set into a bare concrete platform.
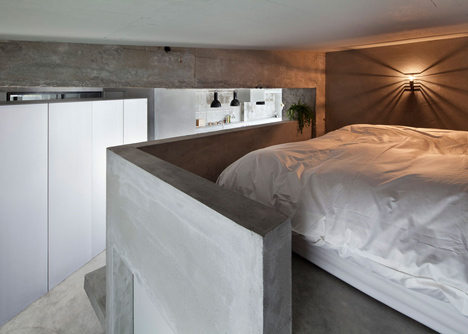
Photography is by Toshiyuki Yano.
Here's a project description from Keiichi Kiriyama:
House in Jiyugaoka
This project is a renovation of a 40-year-old reinforced concrete apartment. The spaces of the house were designed from a viewpoint of "storing clothes". It was said that the client has a passion for fashion and loves trying on clothes or displaying newly bought clothes. The client requested a large-sized closet space.
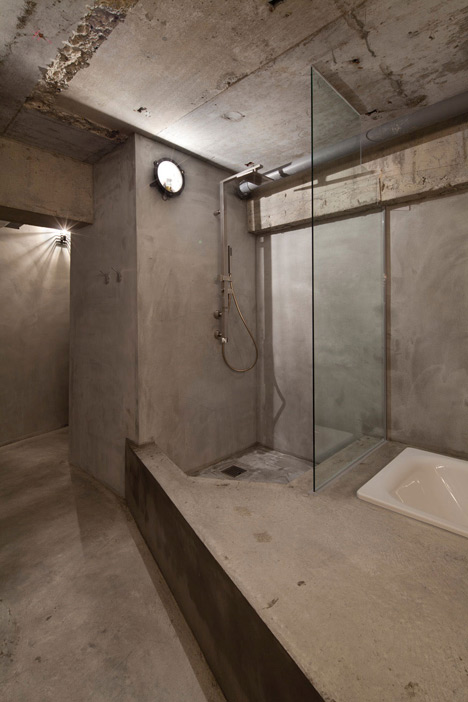
However, we thought it was a shame to completely hide away the precious clothes. Therefore, a large closet space, called a dress room, was made in the centre of the plan. The room functions as a passage as well as a display storage and a hide-away storage, and the space continuously changes depending on the situation or season.
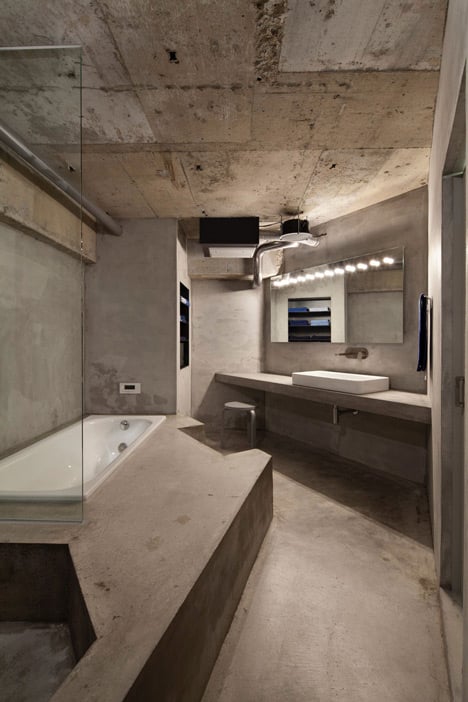
By doing so, fashion blends into life, and I believe that the space becomes a place to change the client's mood whenever it is passed by. This renovation project was done by constructing spaces through re-examination of the conventional ideas of clothing storage.
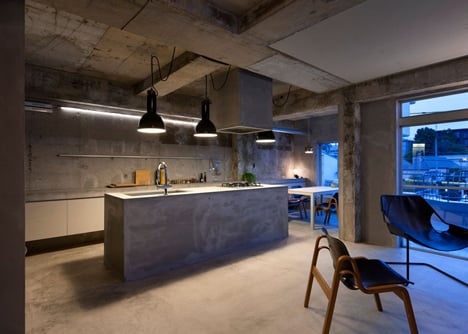
Location: Nagoya city, Aichi
Principal Use: House
Structure: RC
Total Floor Area: 114.08 sqm
