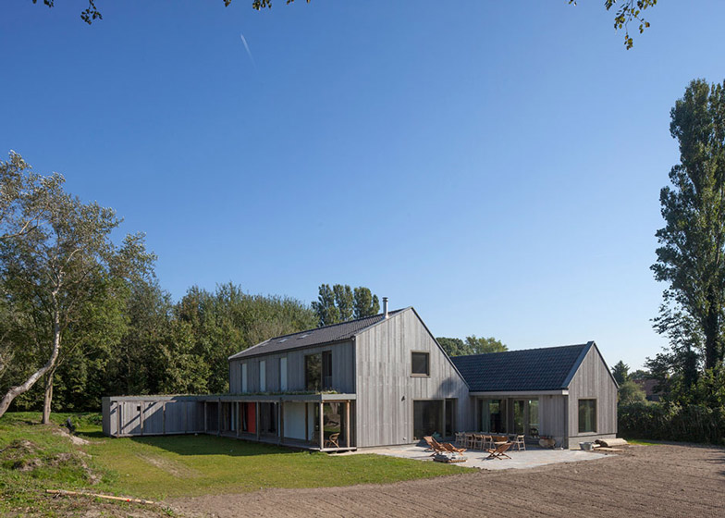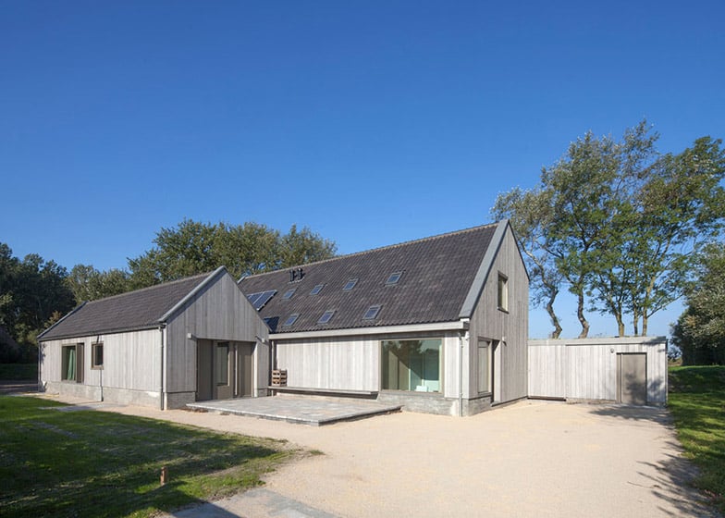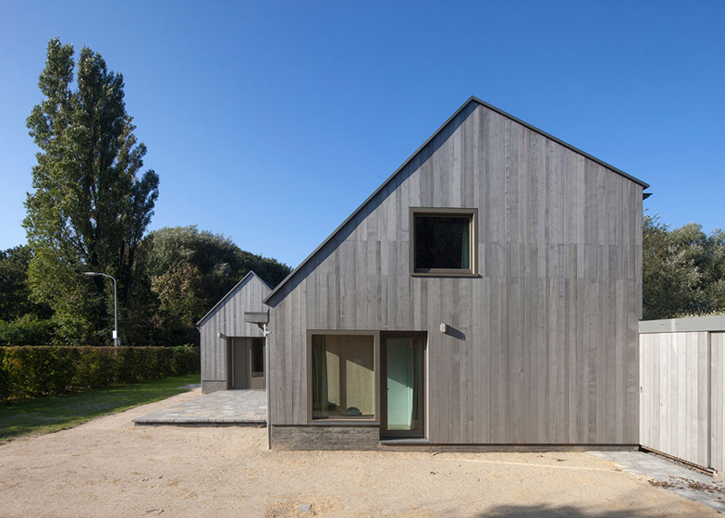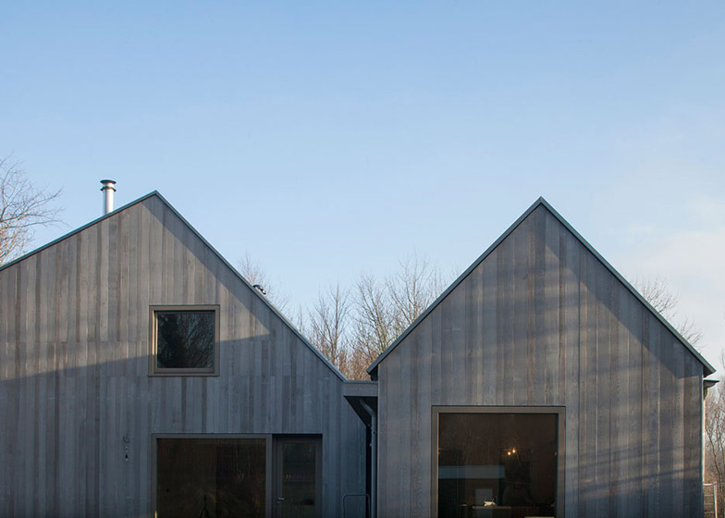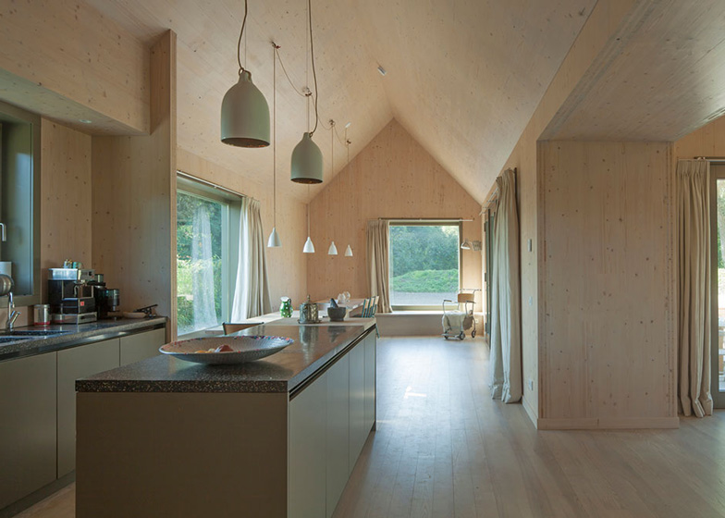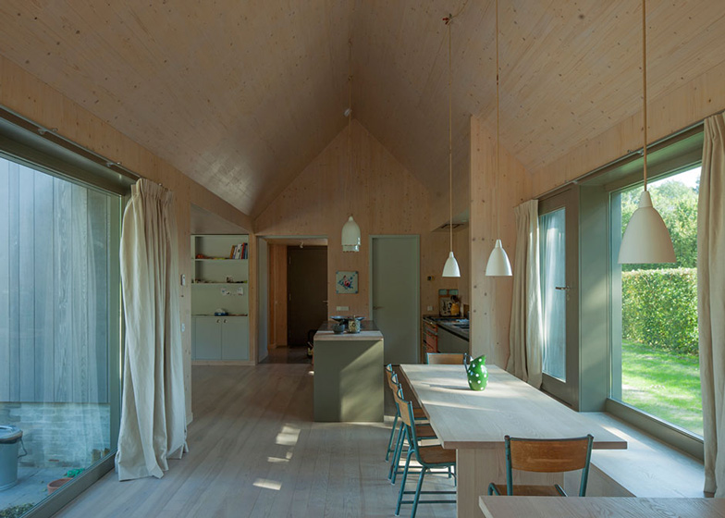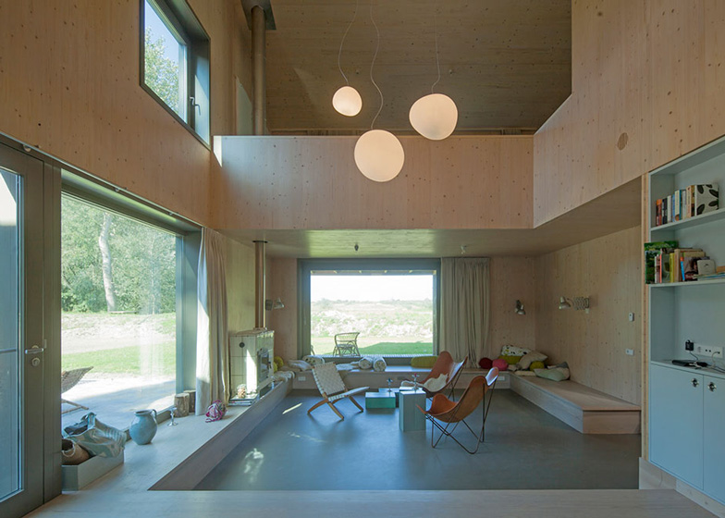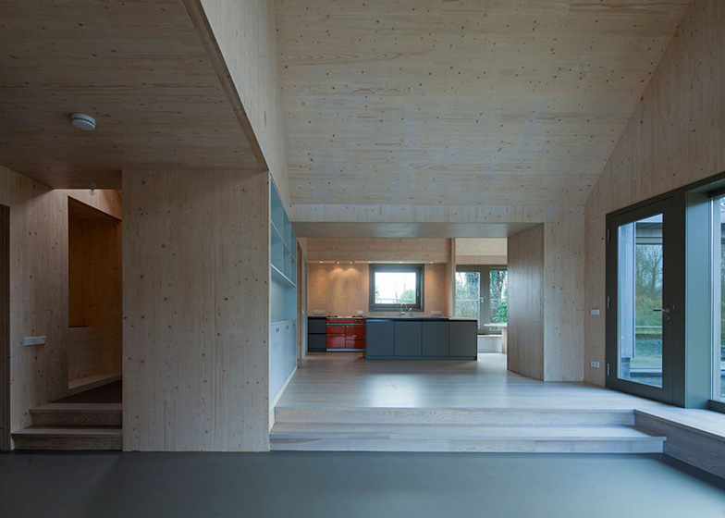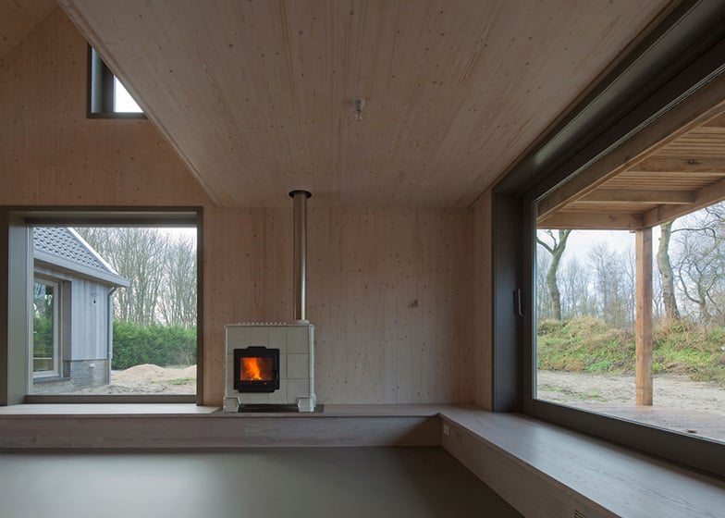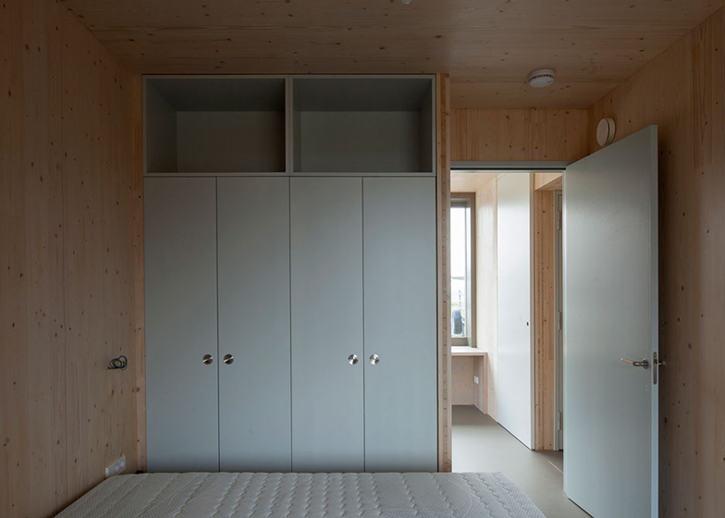Korteknie Stuhlmacher Architecten has completed a family holiday home on an island south of Rotterdam, made up of barn-like structures that take their cues from local agricultural buildings (+ slideshow).
The client asked local studio Korteknie Stuhlmacher Architecten to design a house for a large site on top of a dyke, bordered on one side by fields and on the other by sand dunes and trees.
Planning regulations and the modest scale of typical farm buildings on the Goeree Overflakkee island influenced the arrangement and dimensions of the two interconnected volumes that comprise Country House Goedereede.
"The chosen configuration refers to local building traditions and typologies," the architects explained. "Just like a traditional farmhouse, the house consists of several elements: a narrow 'fronthouse' parallel to the street and a much larger 'barn' behind it."
An entrance in the narrower structure at the front of the plot leads to a hallway that opens into an open-plan kitchen and dining area.
This space features a pitched ceiling that follows the shape of the building's roofline and is filled with light from large picture windows.
The dining area features long tables aligned along a wall. These incorporate a fitted bench that also continues along the back wall to create a window seat.
A double-height space with a dramatically sloping ceiling sits between the kitchen and living room, marking the transition between the low entrance building and the two-storey structure behind that contains the bedrooms.
Low fitted benches surround the living area and support a wood-burning stove. One side of the space also incorporates large windows and a door that provides access to the outdoor terrace.
A corridor leading from the living room through the centre of the building is flanked by bedrooms and bathroom facilities. Each bedroom features large fitted cabinets and doors that open onto a covered external deck.
Stairs next to the living room lead upstairs via an indoor balcony, which overlooks the transitional space below. This connects to a corridor, off which several bedrooms and bathrooms are arranged.
Knotted wooden board was used for walls and ceilings throughout the house to give the interior a homogenous feel, with accents provided by doors and storage units with bright red tones and pastel shades.
Solid timber panels were used to construct the building and the cladding was varnished with a transparent whitewash that shows off the wood grain.
Photography is by Luuk Kramer.
Here's a project description from Korteknie Stuhlmacher Architecten:
Country House Goedereede
Goeree Overflakkee is a peninsula in the South of the Netherlands. Here, small-scale agricultural use meets the dunes. The spacious building site is located on a shallow dyke on the transition between those very different types of landscape.
Looking east one sees meadows and fields. Towards the other side there are windswept trees and dunes. One this site family R decided to built a house for themselves and their numerous children and guests to spend weekends and holidays.
The strict local building rules have been formulated to preserve the small-scale character of the place, its very modest buildings, lifestyles and the picturesque remains of a centuries old cultural landscape. The design therefore attempts to discretely fit a building programme far bigger than most neighbours into its surroundings in a simple, unostentatious way.
The chosen configuration refers to local building traditions and typologies. Just like a traditional farmhouse the house consists of several elements, a narrow 'fronthouse' parallel to the street and a much larger 'barn' behind it. Both volumes are internally connected and offer a rich variety of spaces, scales and views.
The building process has been organised as an international collaboration involving a local contractor and German carpenters. The house has been constructed using solid timber panels, varnished with a transparent whitewash kept visible. The surrounding gardens, terraces and landscape will gradually be reconstructed with care and respect to its surroundings, restoring original landscape elements that have been partly lost due to the construction works of the house and the garden of the previous owner.

