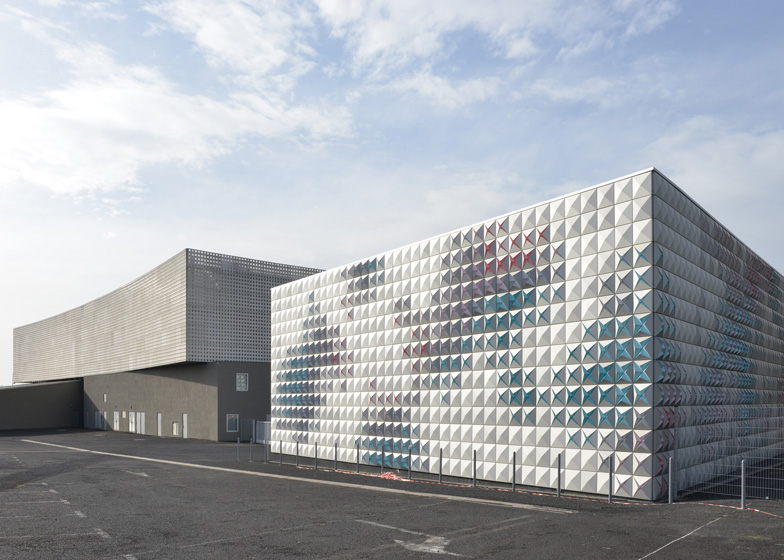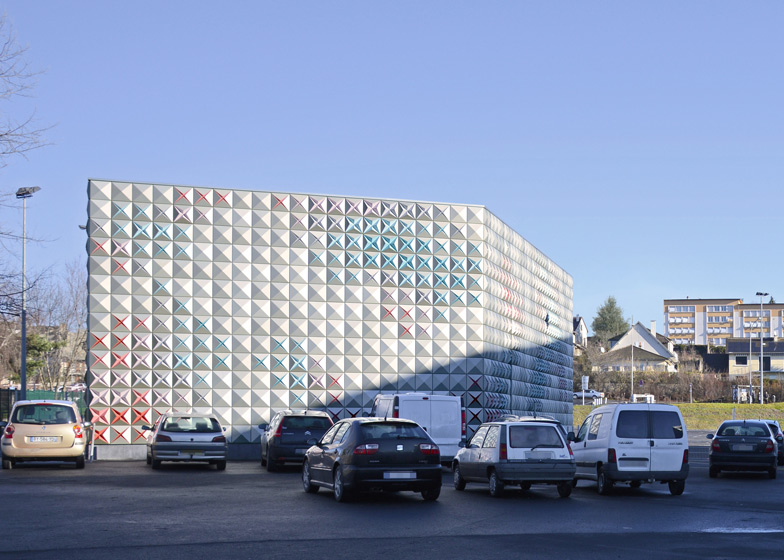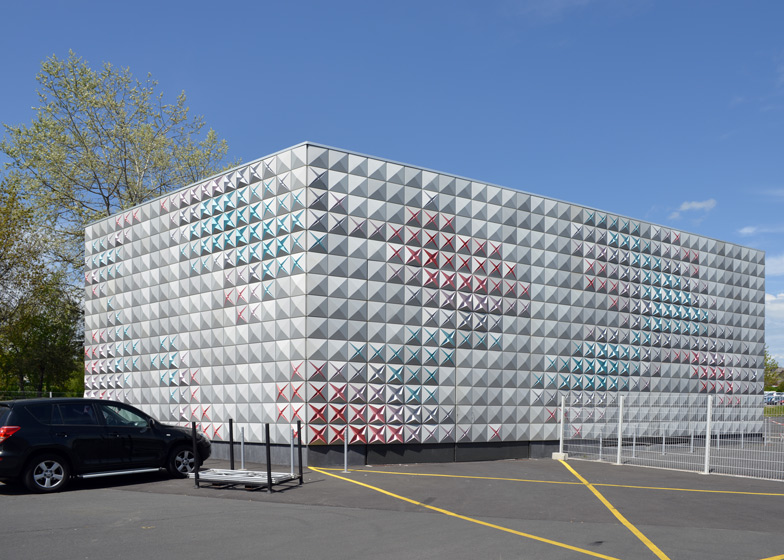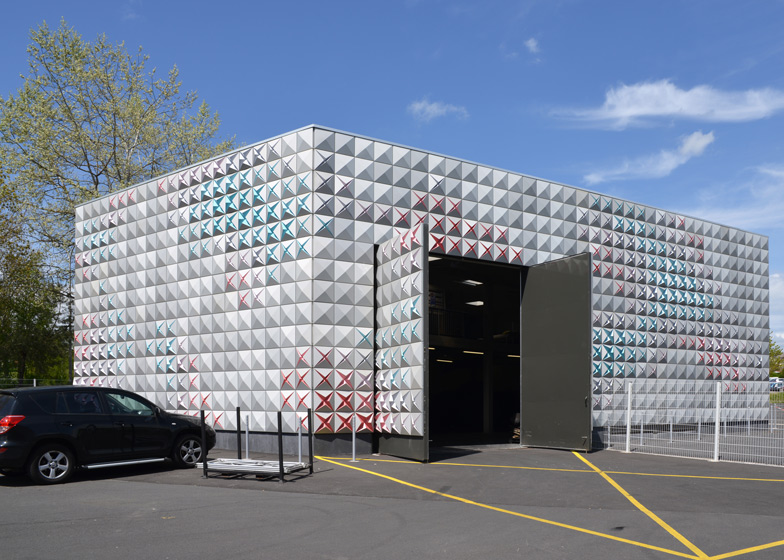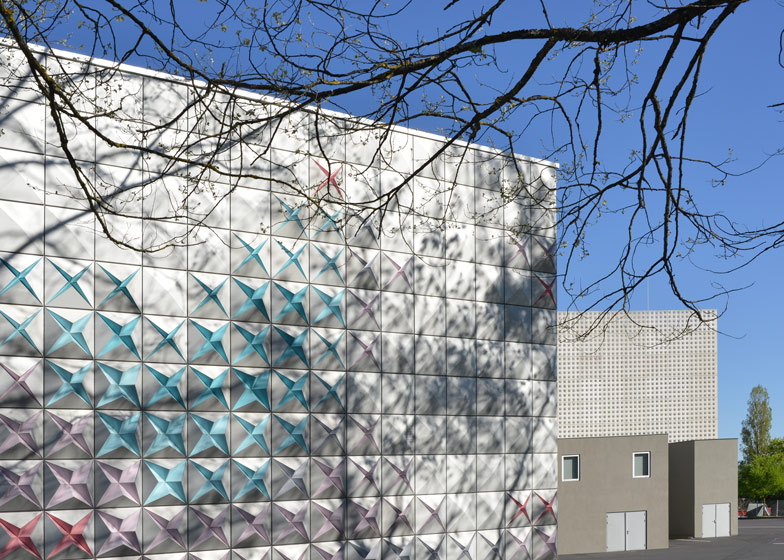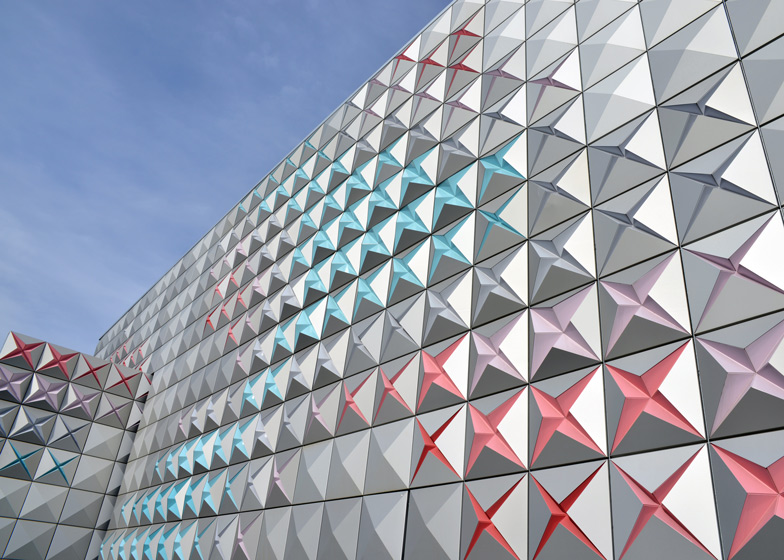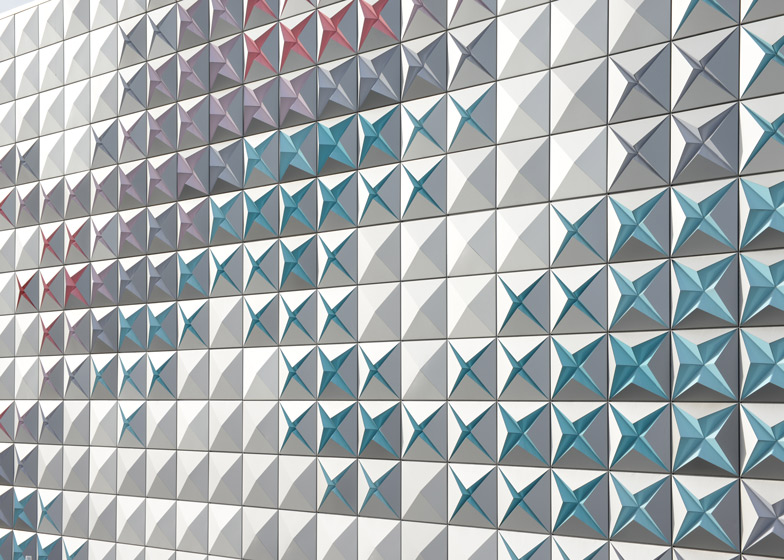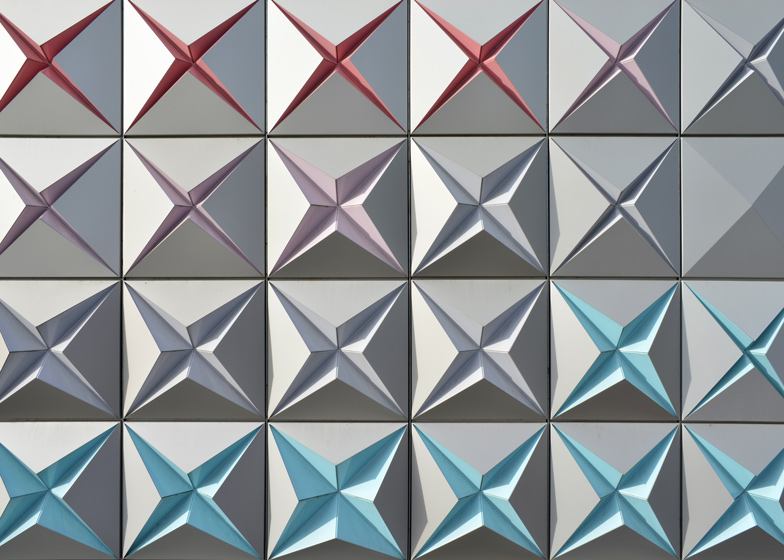Pointy panels appear to be cracking open on the facade of this storage depot in France by Brisac Gonzalez, revealing flashes of red, lilac, pink and turquoise (+ slideshow).
London studio Brisac Gonzalez designed the seven-metre-high Techno-Prisme to provide a storage facility for the Le Prisme Concert Hall in Aurillac – a theatre and events venue completed by the architects in 2007.
The back-lit glass diamonds that characterise the facade of the concert hall offered a starting point for the new structure. While this surface only comes to life after dark, the new building shows its colours during daylight hours.
"It was really a response to the original building," studio co-founder Cécile Brisac told Dezeen. "It is a daytime version of that night facade, giving the site a metallic colour during the day."
Each of the pyramid-shaped panels was custom-made from aluminium. Some are closed, but others appear to to be slowly opening, like blossoming flower buds.
The colours revealed inside are clustered together across the walls, mimicking the colour palette of the illuminated glass.
Behind the decorative facade, the building has a standard steel structure infilled with prefabricated concrete panels. Insulation was added outside the structure to maintain a stable indoor climate.
Two five-metre-high doors provide access inside, allowing enough room for forklift trucks to enter. The space is used for storing extra seating and stage equipment.
For job opportunities at Brisac Gonzalez, visit their company profile on Dezeen Jobs.
Photography is by Thierry Ols.

