Adam Dettrick's Narrabundah House angles towards view of an old eucalyptus tree
Angular roof canopies frame terraces at the front and rear of this family house in Australia by Adam Dettrick Architects, allowing residents to enjoy both morning and evening sunshine (+ slideshow).
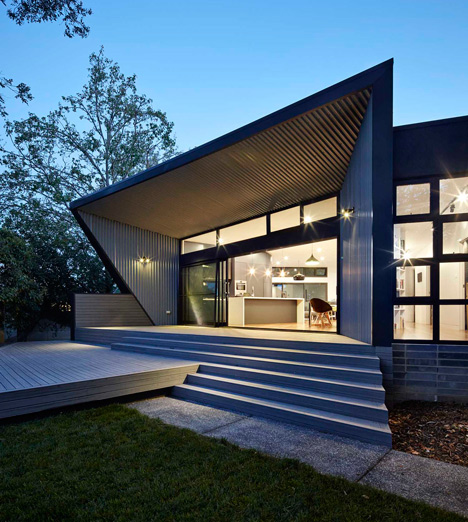
Set in the Canberra hills, Narrabundah House was designed by Australian architect Adam Dettrick to provide a residence for a family of four who needed space to grow.
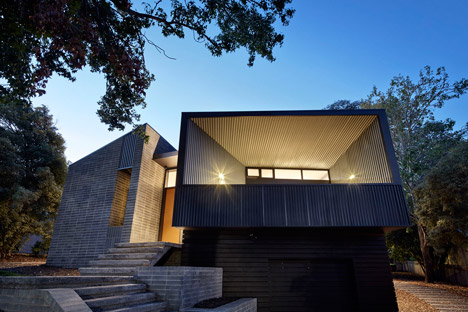
"The home was to be where the family can interact, seek privacy, entertain and play, as well as maintaining and enhancing the beauty of the site," architect Adam Dettrick told Dezeen.
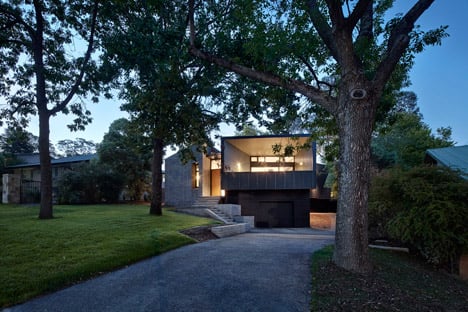
At the front of the property, one side of the building is skewed to create a boxed terrace facing the street. "The plan rotates towards the south east, catching beautiful views across the rolling countryside towards the distant Cuumbuen Nature Reserve," Dettrick said.
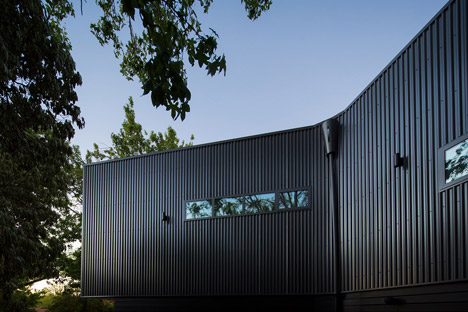
A north-facing terrace at the back of the building extends into the garden, acting as a sun trap in the winter months and offering views of a eucalyptus tree which has stood on the site for nearly 100 years.
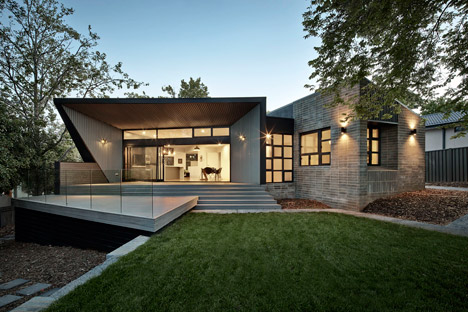
The outer walls are partially clad in corrugated metal, typically used in Australian roofing for its durability, while the rest of the walls were built from engineered concrete blocks. Large grids of windows feature on both.
"The windows with small squares were an homage to the old mid-century modern house that the new house replaces," Dettrick explained.
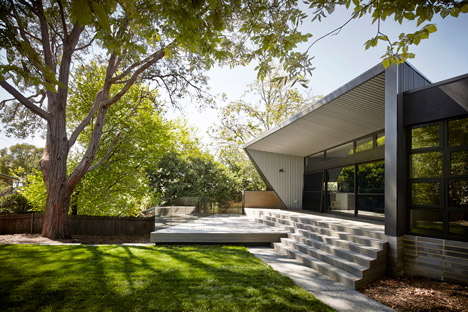
A long hallway at the centre of the house divides the living and sleeping areas, which are divided up into two wings.
A combined dining room and kitchen backs onto the rear terrace and benefits from the low winter sun through a set of sliding glass doors, while the living area angles round to the north.
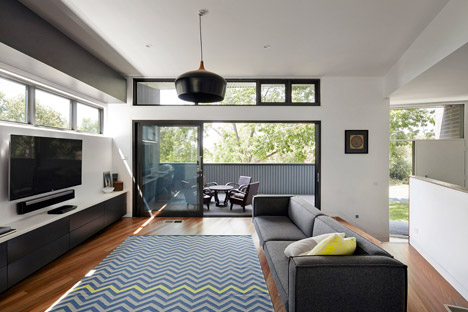
On the other side of the hallway, a pitched roof rises above a row of three bedrooms, allowing natural light into the space from high-level windows. A modern bathroom featuring a bowl shaped bathtub is sandwiched in between two of the rooms.
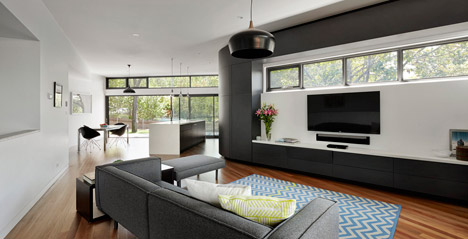
A study and music room was added to allow the family's children to practice their instruments, while a storage room and garage occupies the basement.
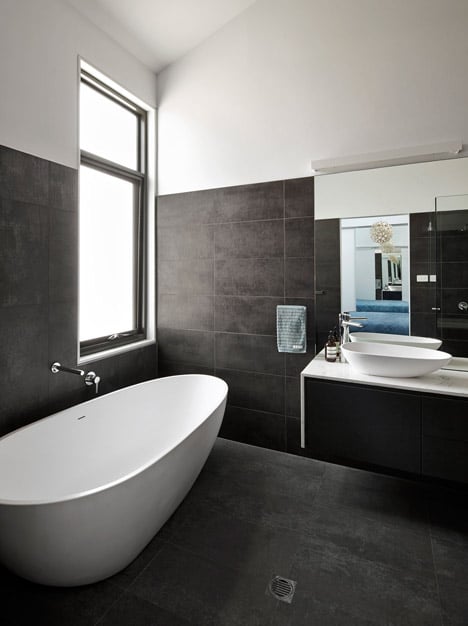
Wooden floorboards made from locally sourced Sydney blue gum timber run throughout the house.
Here's some more text from Adam Dettrick Architects:
Narrabundah House, Canberra, Australia
Form follows function in this new home in Narrabundah, with different activities within the house uniquely expressed on the exterior. Spatially the home is defined by the separation of living areas from sleeping areas with a central hallway.
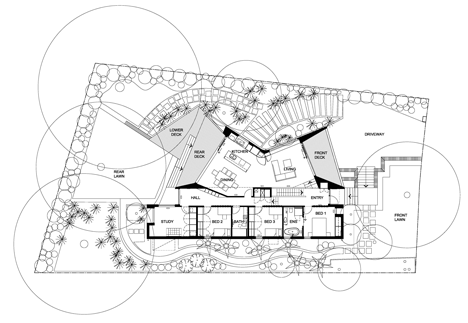
The living areas open to the north at the rear, harnessing the winter sun and addressing an elegant eucalyptus. At the front they twist dramatically to the south east, catching beautiful views over Scott St and across rolling country towards the distant Cuumbuen Nature Reserve.
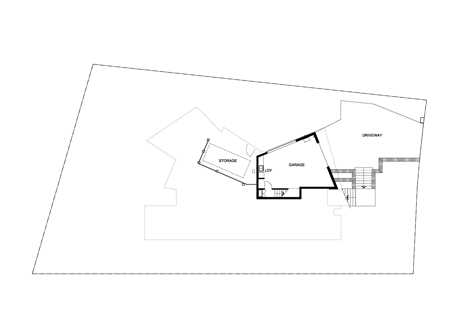
Walls and roof telescope beyond the living areas at each end of the house to shelter outdoor space and offer privacy to both occupants and neighbours.
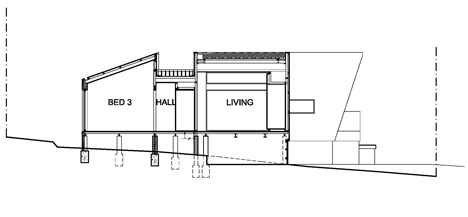
Sustainability principles and simple passive design techniques underpin the environmental performance of this home, with good orientation, sun shading, double glazing, heavy insulation and non-toxic materials combining to provide year round comfort and liveability.
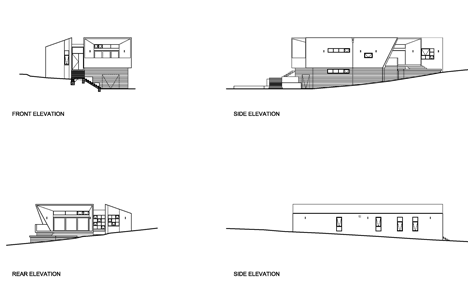
Exterior materials are utilitarian - chosen for their robustness, character and economy.