Zoomfactor Architectes updates a city hall with a spiralling staircase
A spiralling staircase with a stripy central balustrade unites the refurbished spaces of this city hall in the French commune of Le Pré Saint-Gervais by Paris firm Zoomfactor Architectes.
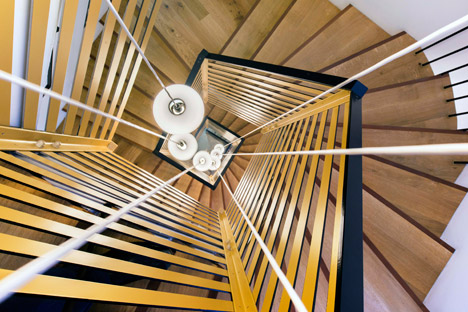
The councillors of Le Pré Saint-Gervais, on the outskirts of Paris, asked Zoomfactor Architectes to increase the capacity of the city hall by reorganising the existing interiors and adding an extension to contain its archives.
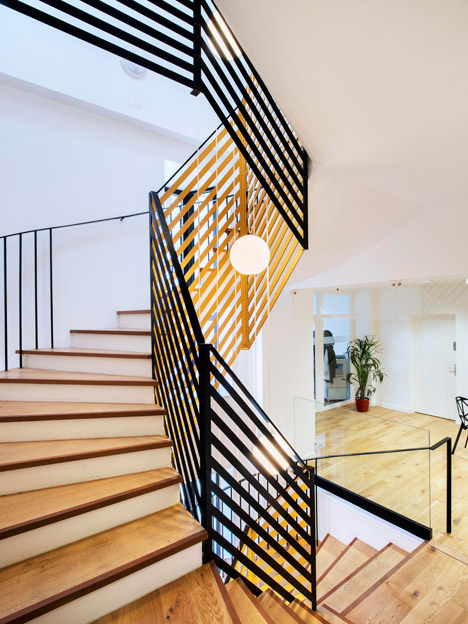
The new addition was attached to the western facade of the historic city hall, which had been extended on its opposite side in the 1980s.
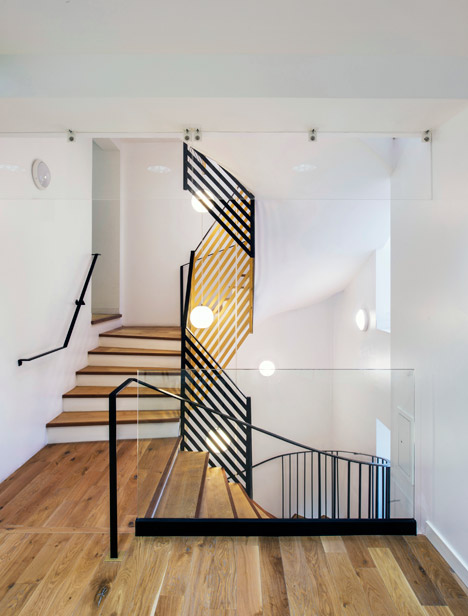
Positioned at the connecting point of the old town hall and the 1980s extension, the new staircase provides improved access to all floors and enables the building to meet current fire regulations.
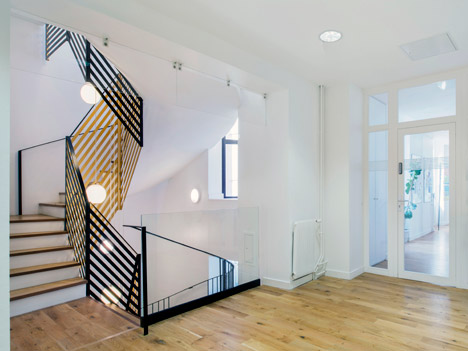
The linear guard rail that winds its way up through the centre of the precast concrete staircase is made from diagonal iron battens that contrast with the slender vertical balustrades around its edge.
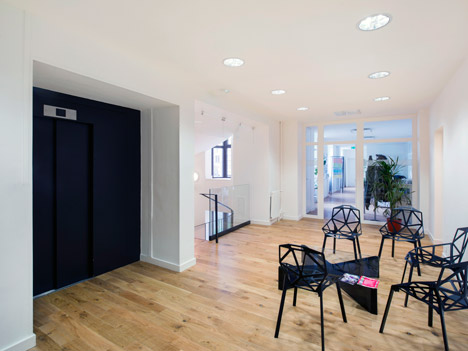
The sloping slats are painted black on the outside and a golden yellow on the inner surface to reflect light from glass pendants suspended at its centre.
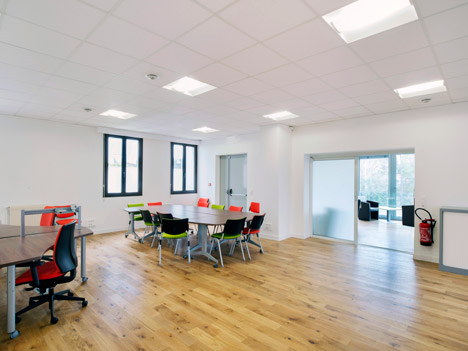
Polished concrete forms the smooth surfaces on the underside of the staircase, while the treads are made from contrasting warm oak.
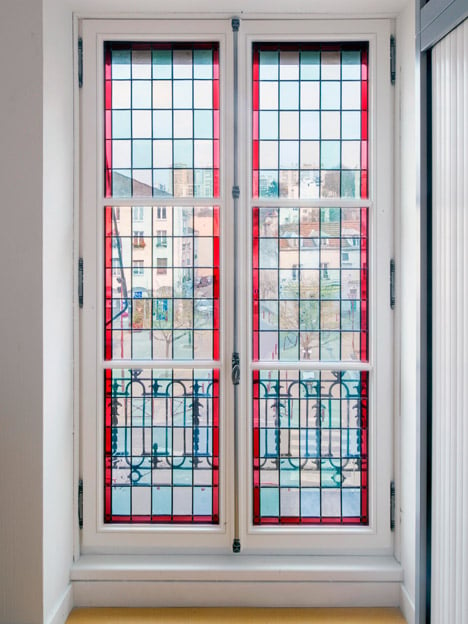
The four-storey extension that adjoins and matches the height of the original building provides space for the archives, parking, offices, service facilities and a landscaped outdoor terrace.
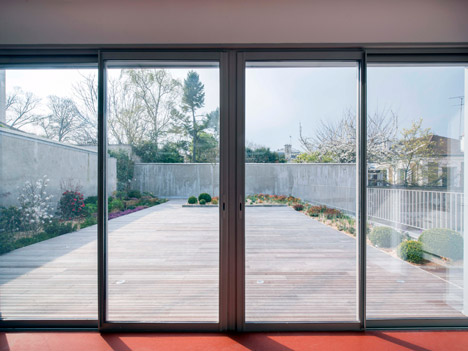
A basement level contains the archives, a staff room, meeting room and space for bins adjoining the covered parking area.
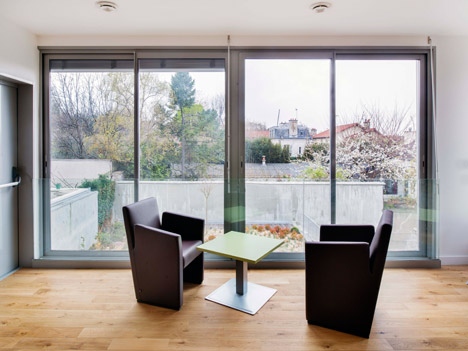
The ground floor accommodates an extension to the council offices and a decked outdoor space flanked by planted beds.
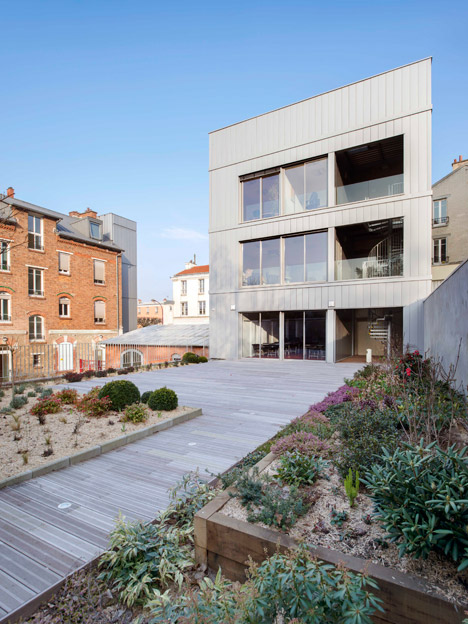
The original stone and masonry facades of the existing buildings were retained, with the extension clad in contrasting metallic panels.
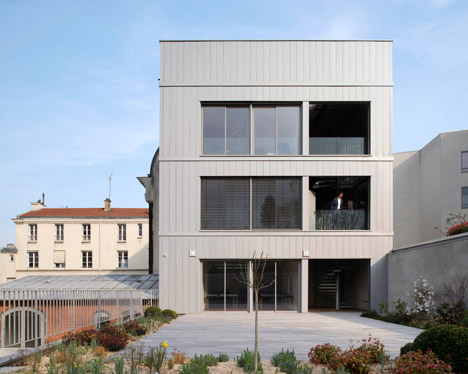
Stained glass windows were removed and reincorporated between the panes of new double-glazed versions that retain the shapes and materials of the originals.
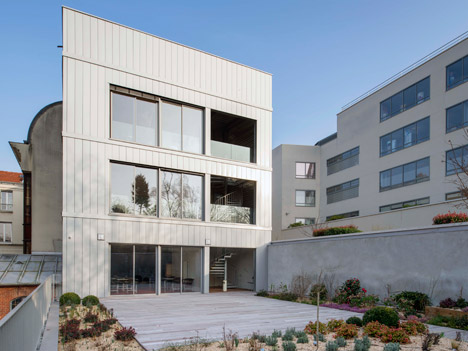
Photography is by Martin Argyroglo.