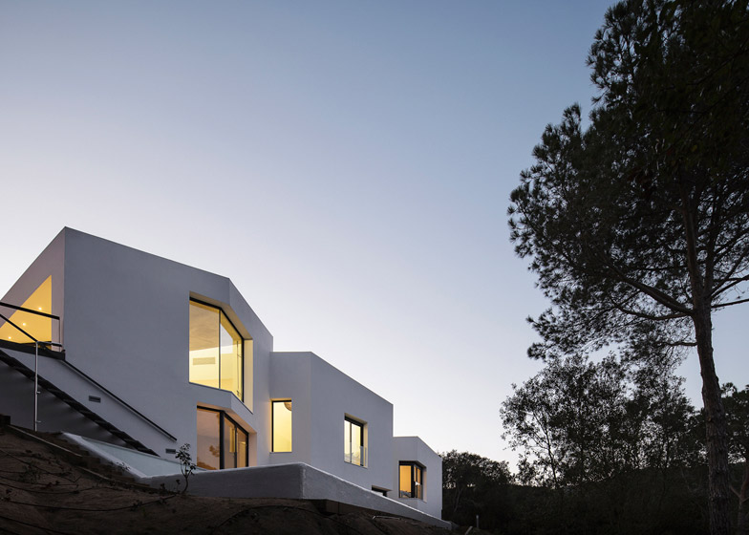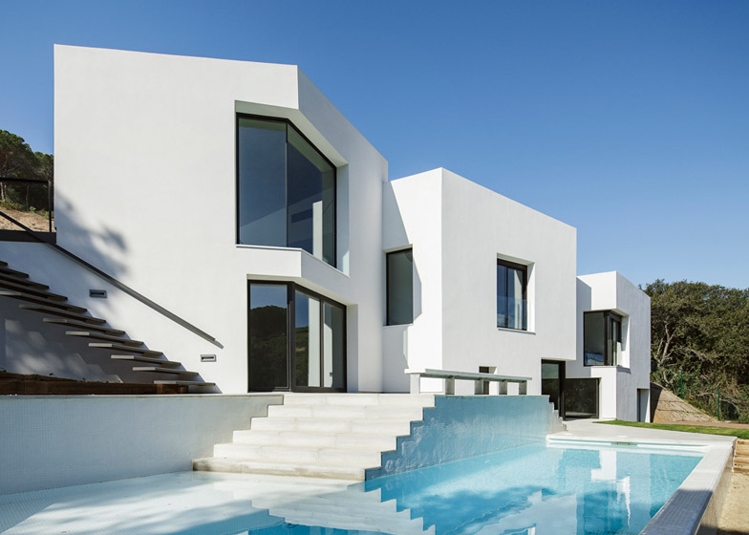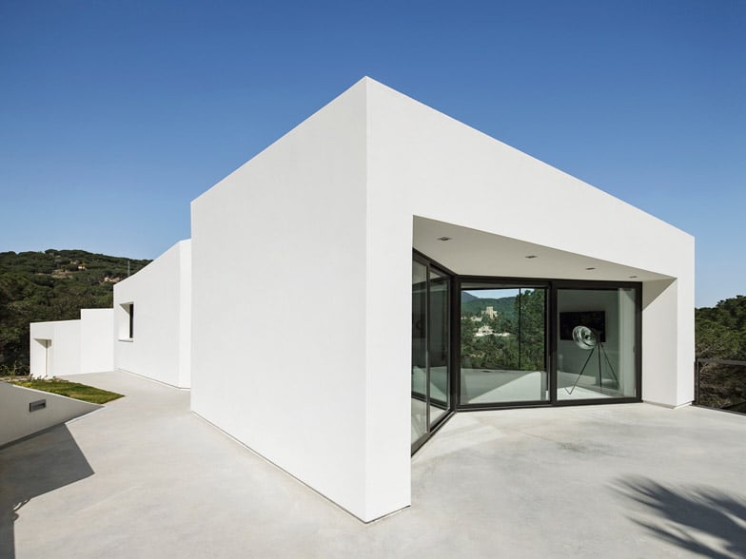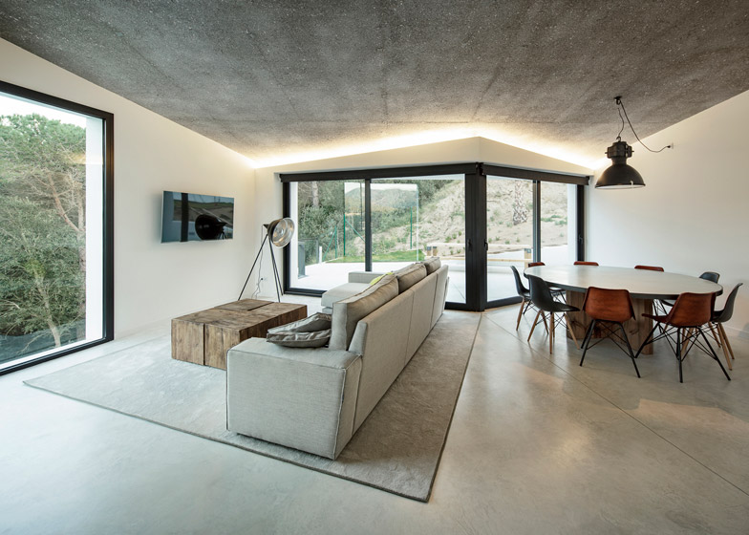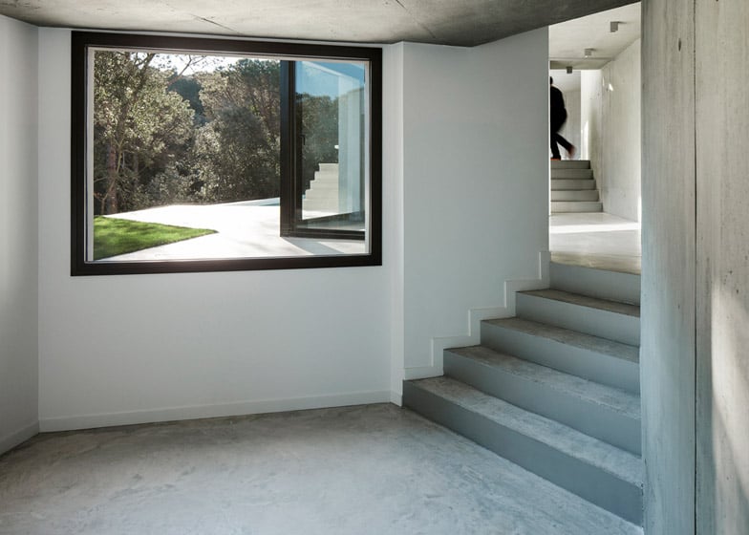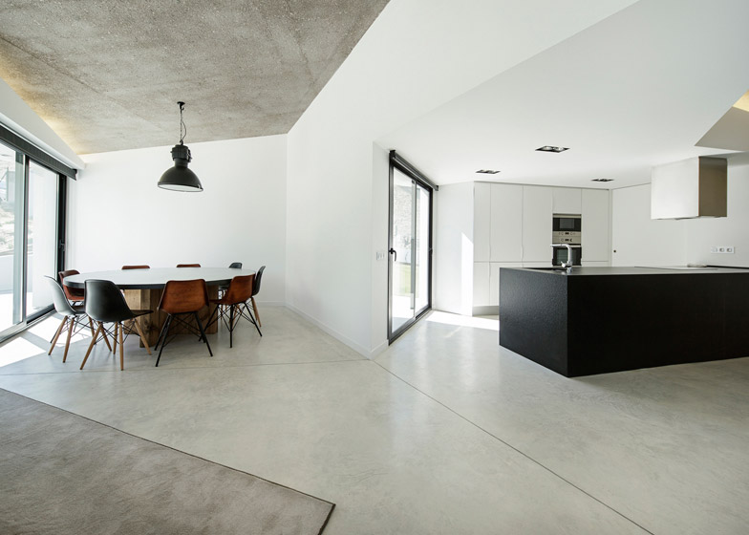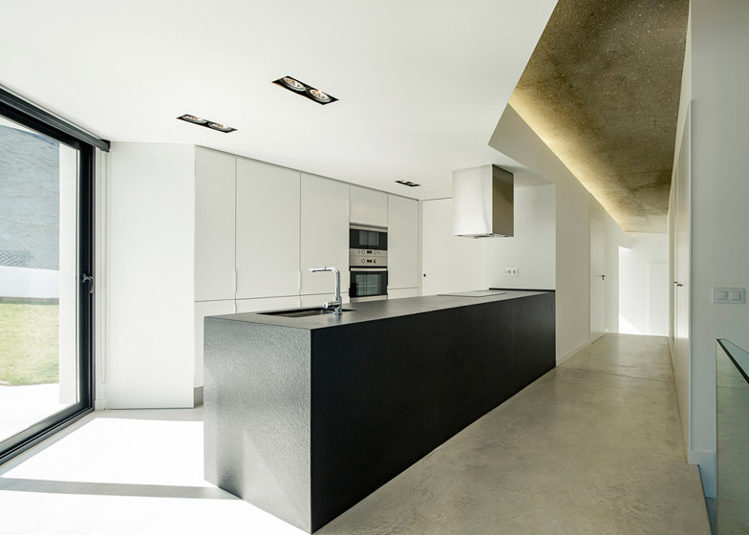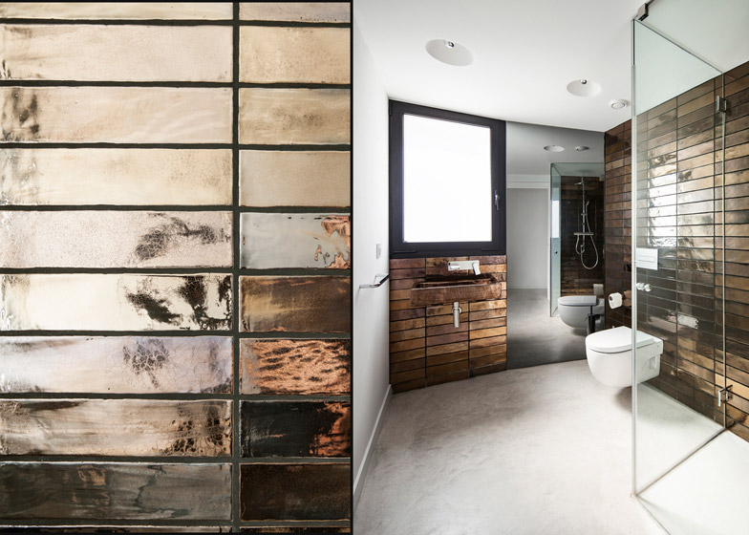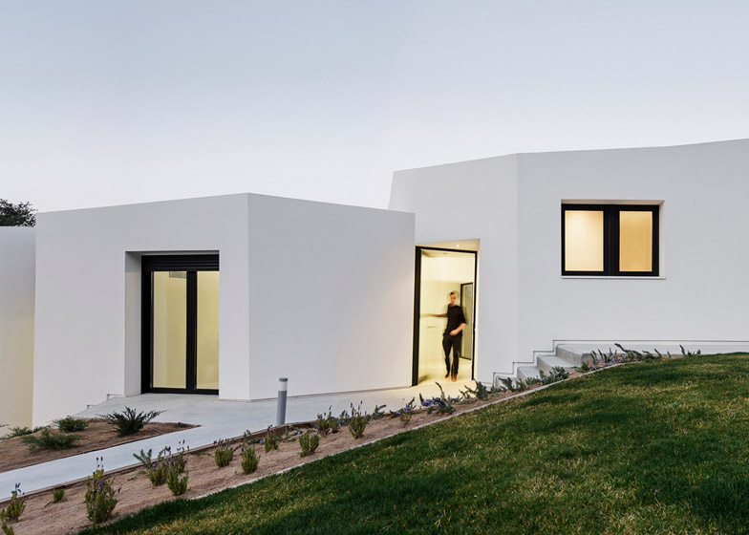The overlapping volumes that comprise this family house outside Barcelona were designed by Spanish studio Mirag with clean white exteriors and bare concrete interiors (+ slideshow).
Located in Sant Andreu de Llavaneres, a town located 20 miles north of the city, House in Llavaneres was designed by Mirag architects Pau Millet and Xavier Ramoneda to work with the natural levels of its sloping site.
"We firmly believe in a sustainable architecture that considers every client in every circumstance," explained the architects.
"This house shows the requirements of the location and its environment, and the architecture results in the topographical and formal adjustments that are typical of the Mediterranean area," they said.
To deal with the slope, which has a 30 per cent incline, Millet and Ramoneda designed a two-storey residence where both floors meet the ground at different points.
"We opted to integrate both levels of the house in the bank," said the architects. "The ground floor – where the main activities take place – is located at street level, while the basement floor connects the house with the garden."
The 300-square-metre building is orientated to follow the direction of the topography, and is broken up into four blocks that create natural room divisions. This allowed a series of split levels to be added throughout the interior.
"The contact points between the volumes are opened to the views, providing each inner space and all the areas of circulation with light and excellent visual quality," said the architects.
One of the four blocks is single storey and accommodates a parking garage. The remaining three accommodate four bedrooms and an open-plan living and dining room at street level, plus guest rooms and a family room on the garden level below.
A limited materials palette was used throughout the property. The exteriors are rendered white, punctured by black-framed windows in deep insets.
Inside, concrete floors and ceilings are left exposed, contrasting with the white-painted walls. Lighting sits within recesses between the floors and ceilings, while shimmering glazed tiles add texture to surfaces in the bathrooms.
The space is completed by a minimal selection of furnishings that include a large circular dining table, a pale grey sofa and a solid wood coffee table.
Photography is by Jordi Surroca.

