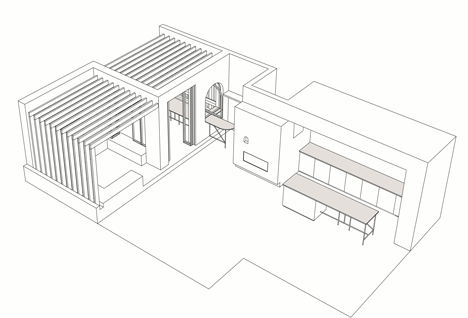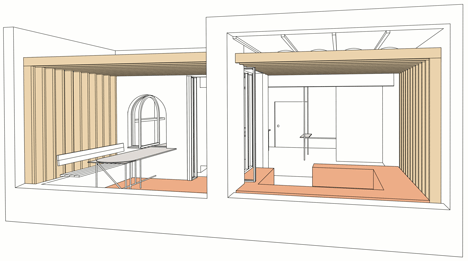CaSA renovates Rocha Apartment with an assortment of tiles
Terracotta tiles on the balcony continue inside this Barcelona holiday apartment renovated by Colombo and Serboli Architecture (+ slideshow).
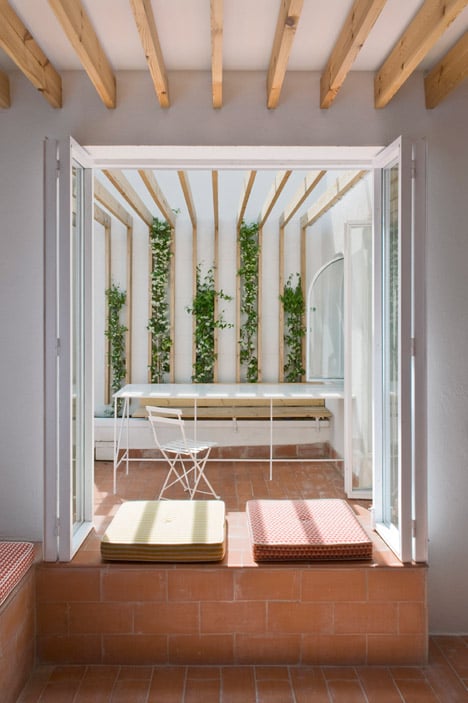
Rocha Apartment is situated in the 1960s sixth-floor extension of an Art Nouveau building between Plaça de Catalunya and Plaça de la Universitat, in the centre of the Catalan capital.
Colombo and Serboli Architecture (CaSA) completely rearranged the interior of the 170 square metre space to accommodate four bedrooms.
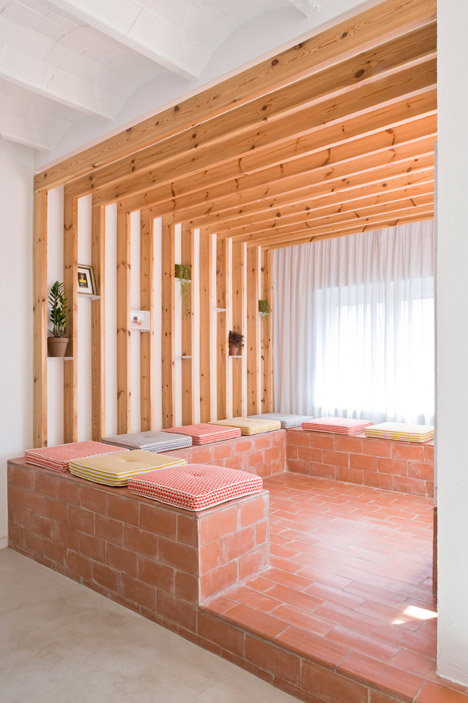
"The brief was to transform this neglected, very badly distributed apartment into an attractive holiday home," said the architects.
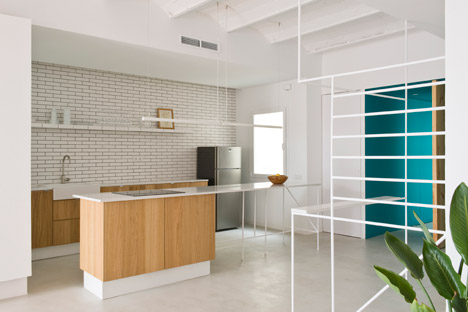
"In order to meet the brief, spaces had to be re-thought completely and all existing partitions had to be demolished."
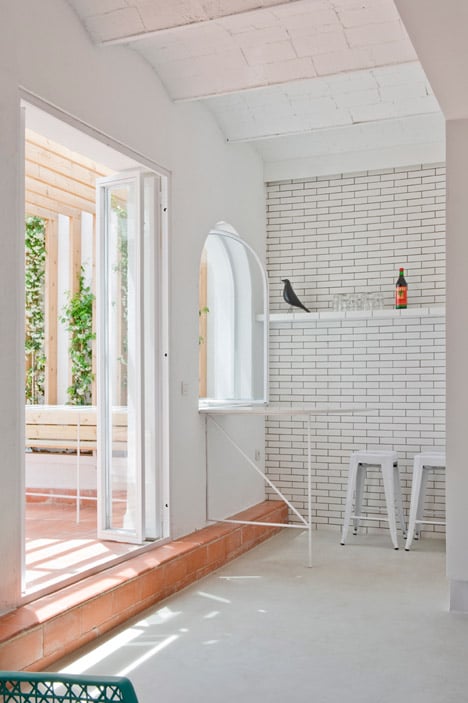
Working to a tight budget, the architects split the apartment into two sections and kept the material palette simple.
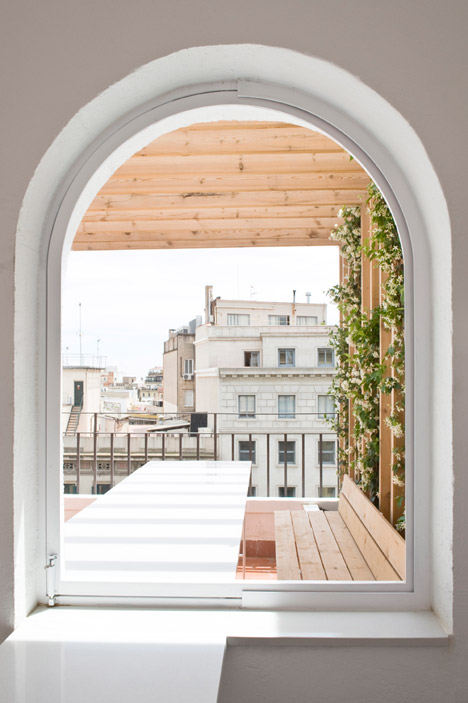
An open-plan living and kitchen area is connected to the bedrooms and bathrooms via a teal-coloured corridor.
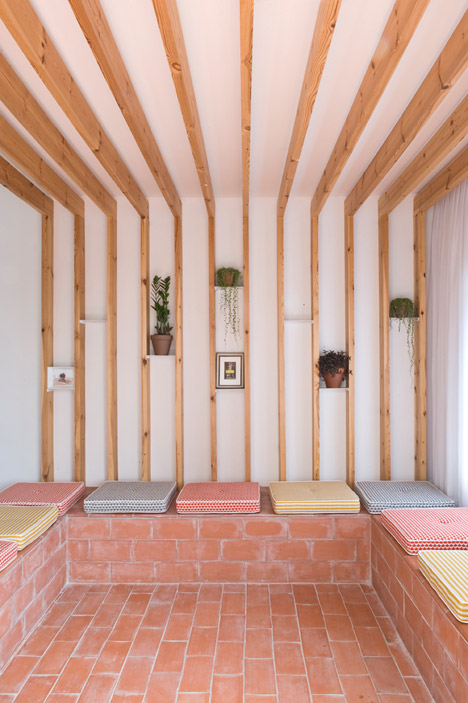
Elements built from white tubes visually link the spaces, forming supports for tables, screens, storage spaces and door handles throughout the different rooms.
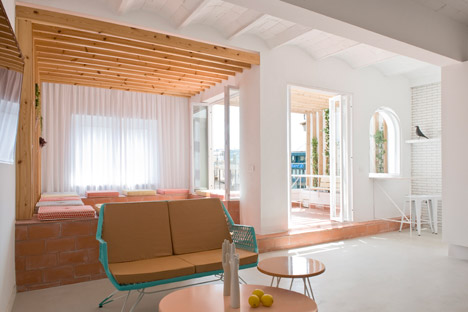
The kitchen space is separated from the rest of the living area by an island, with white tiles lining the wall behind the units.
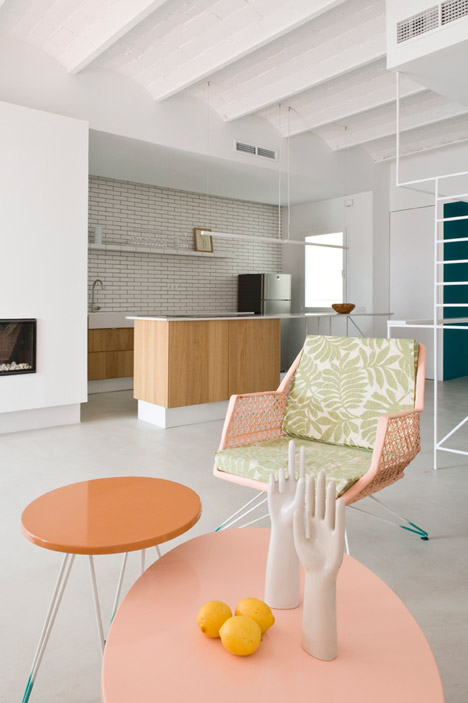
A bar table extends through an arced window onto a small terrace, which is accessed through a door to the side.
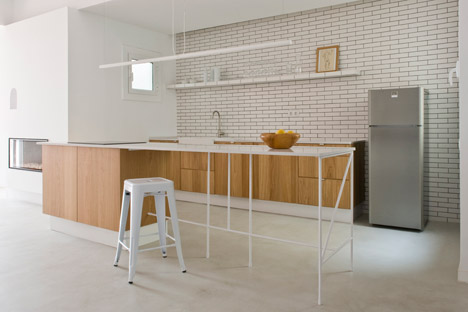
The timber pergola and terracotta floor tiles on the balcony continue through an adjacent opening, over a window seat and onto a raised platform with cushions on plinths around the edge.
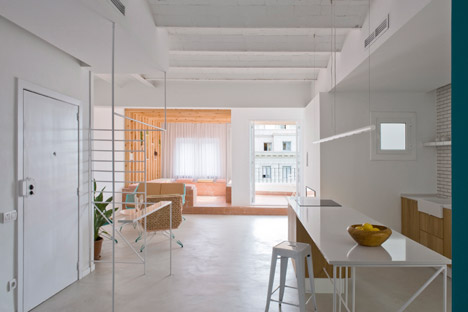
"We used the typical rasilla terracotta tiles to clad the floor as well as the new masonry seats folding all around the relaxation area," said the architects.
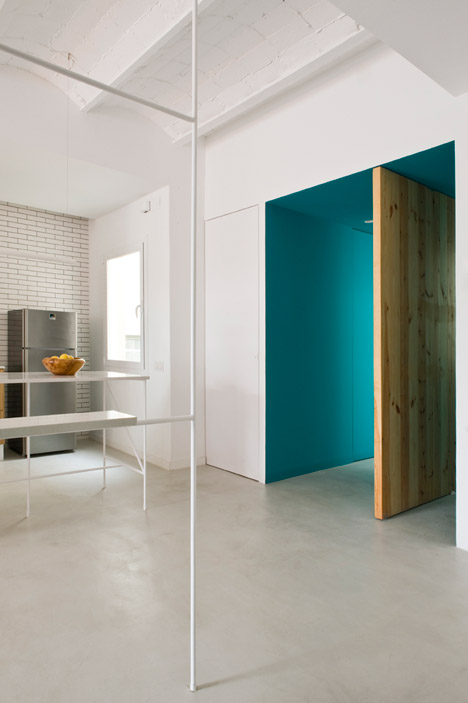
A wooden door that pivots off-centre provides access to the sleeping quarters from the living area.
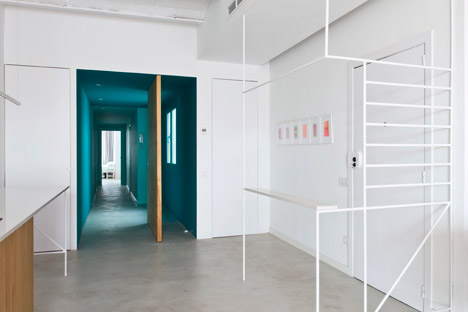
Light grey micro-cement covers the floor across the rest of the apartment, softened with floor-to-ceiling curtains in the simple white bedrooms.
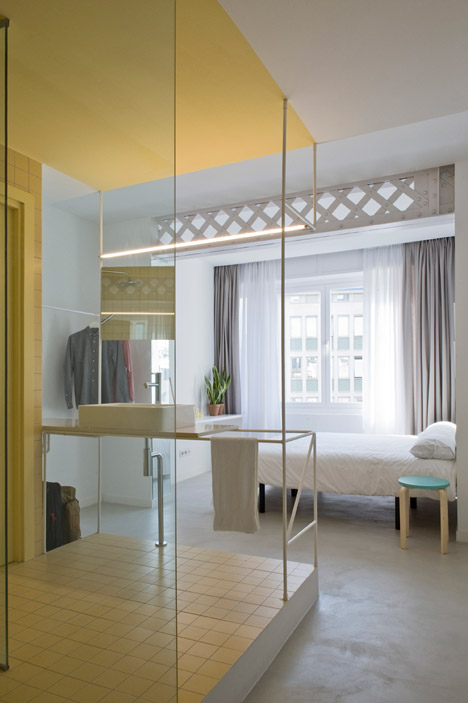
Three bedrooms have ensuite facilities, with a further washroom for communal use. Each bathroom is lined with ceramic tiles in different bright colours.
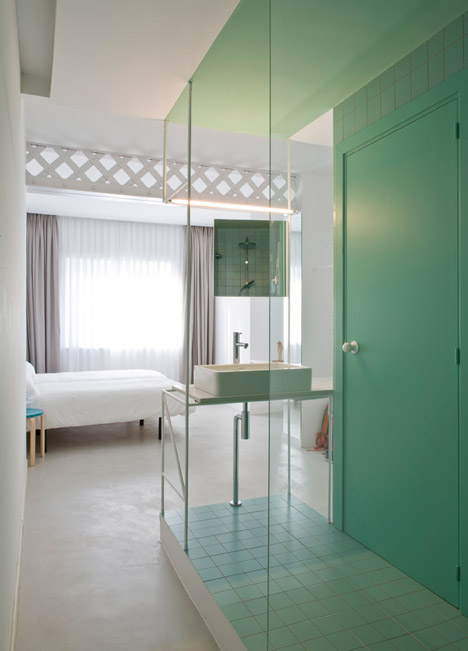
Tiles are commonly found across surfaces in Barcelona apartments and have been reused in a series of renovation projects around the city - see a slideshow of examples.
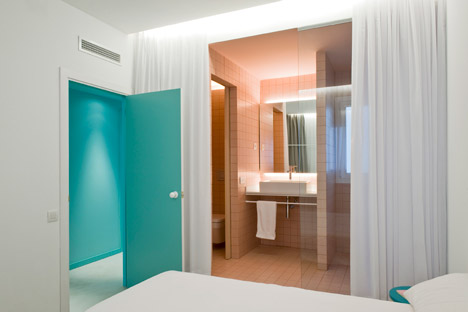
Photography is by Roberto Ruíz.
