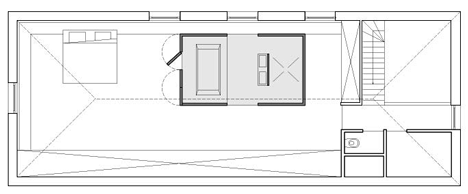Delicate staircase leads to Isle of Water attic extension by Five AM
A thin metal staircase provides access to the renovated attic space of this house in Belgium by Kortrijk design studio Five AM (+ slideshow).
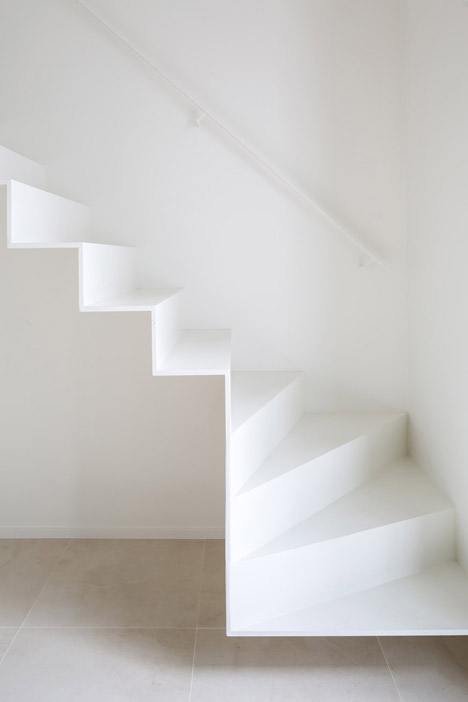
Five AM designed the interior of the new bedroom suite at a house in Bellegem, west Belgium, after local studio Arch-id had raised the roof level to extend the space.
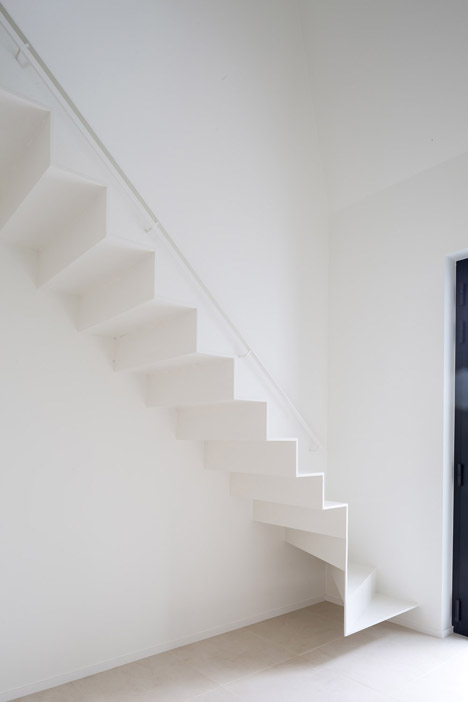
With the first riser missing, the thin welded-steel staircase turns a corner to rise up alongside a wall.
Attached to the vertical surfaces with bolts, the white-lacquered profile projects from the wall without support or a handrail along its outer edge.
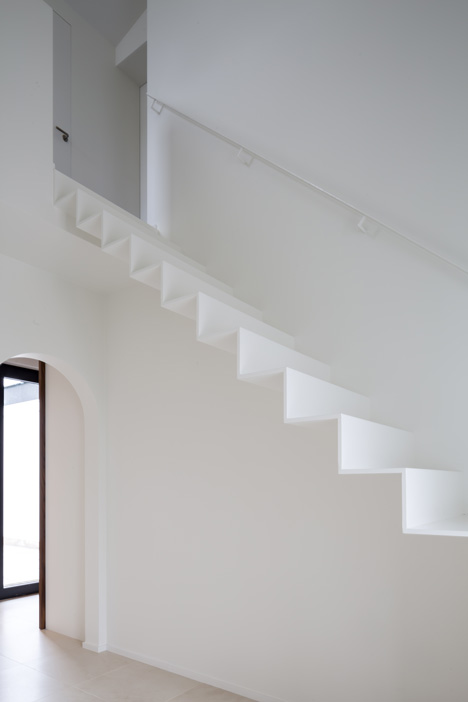
The stairs lead up to the new rectangular space beneath a gently pitched mansard roof, with the sleeping area located at the far end.
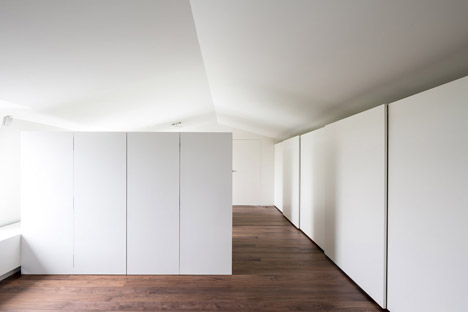
The bathroom is positioned in the middle of the room within a box made entirely of solid-surface material – giving the project its name Isle of Water.
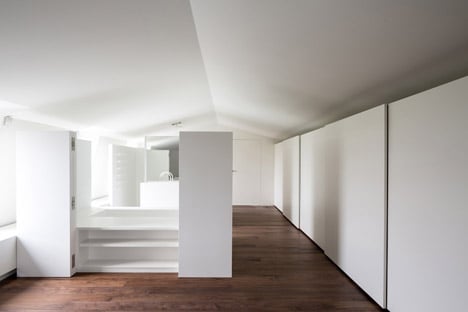
The walls of the box stop before ceiling height, creating privacy without completely dividing up the room.
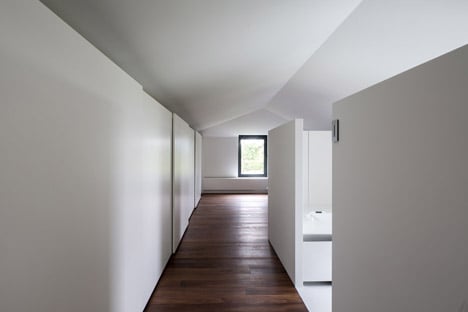
"As the owner wanted an open and airy feeling, we designed a monolithic white box that doesn't reach the ceiling," Five AM co-founder Olivier Caluwier told Dezeen.
"The height delivers the privacy when needed, but makes it still possible to interact with each other."
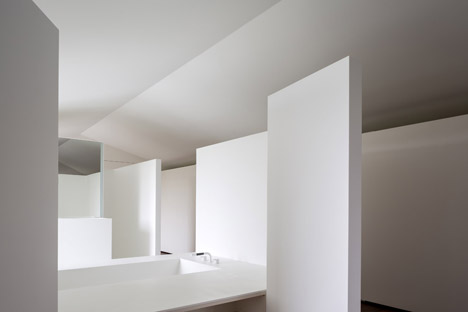
The bath and sink can be revealed to the bedroom by folding back two doors in the side of the box.
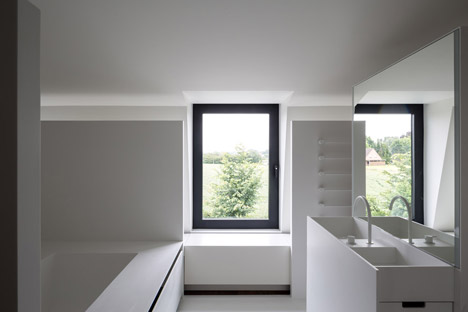
A large mirror behind the sink conceals a shower space, created under a faucet attached to the ceiling.
The toilet is located in a separate room, opposite the stairs.
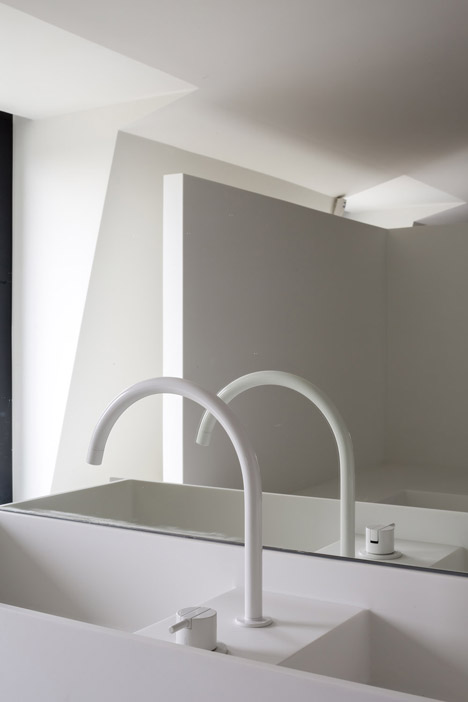
Dormer windows bring light into the space on three sides, while sliding panels hide storage areas along the full length of the back wall.
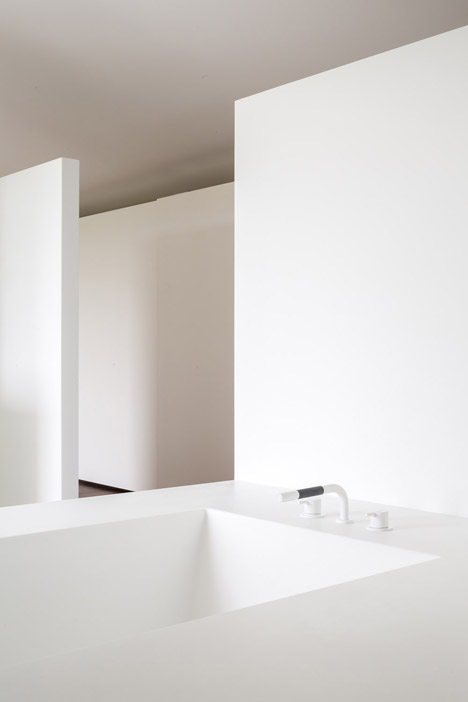
Lighting fixtures are hidden along the tops of the partitions. Additional storage space is provided inside a low bench that wraps around the room below the windows and behind the bed.
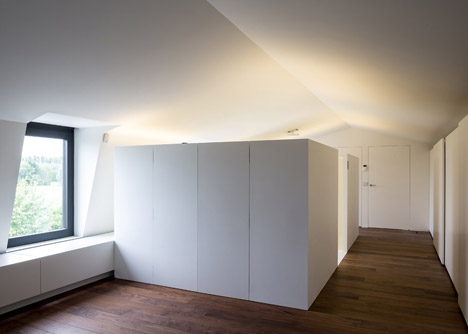
All the surfaces are kept white apart from the walnut flooring, which runs across the top floor to add warmth to the stark space.
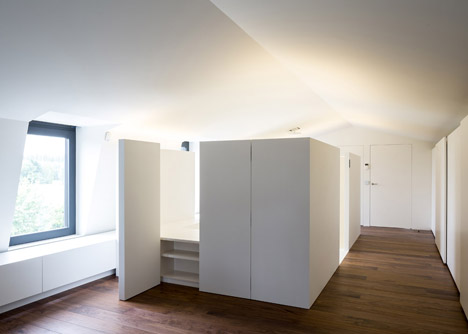
Photography is by Thomas De Bruyne/Cafeine.
