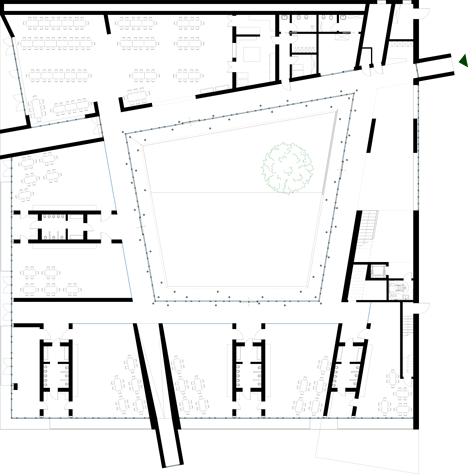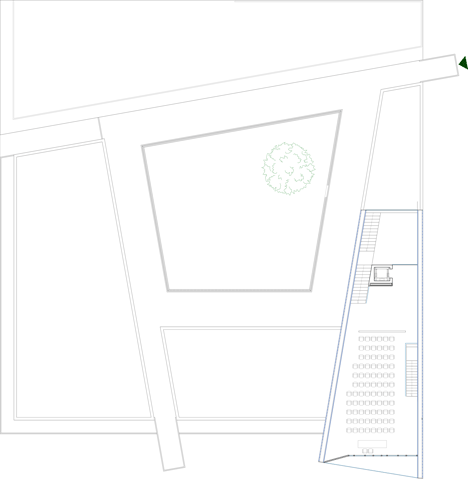Nursery school in Tuscany illuminates "like a lighthouse"
A cantilevered glass-walled room lights up at night to create a beacon on top of this kindergarten in the Tuscan town of Sinalunga by Siena firm Studio di Architettura Andrea Milani (+ slideshow).
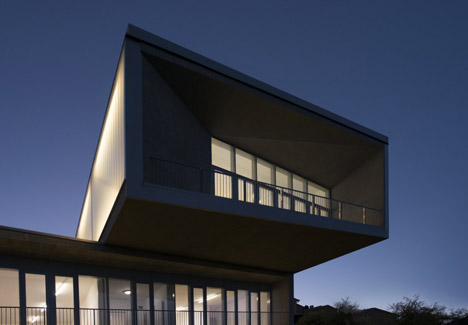
The nursery building was developed by Studio di Architettura Andrea Milani to supplement an existing primary school on the same site and provides additional facilities for the local community, including an auditorium perched on its roof.
Semi-opaque glass walls surrounding the steel structure filter light from within the multipurpose auditorium so it glows at night.
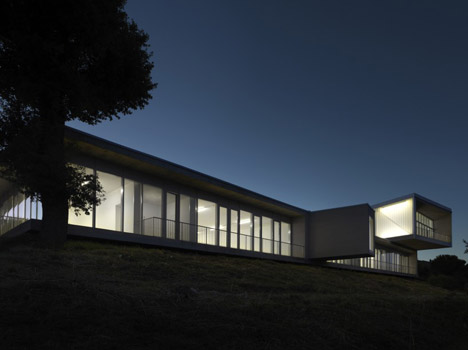
"It's sort of like a lighthouse, visible from the valley," explained Monciatti. "When the lights are on it announces that something is happening inside."
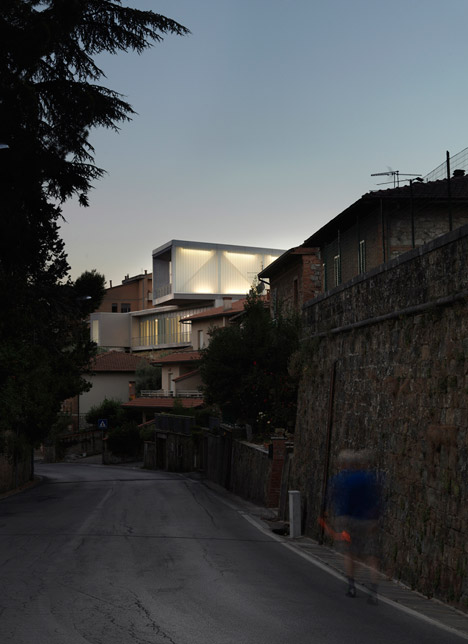
The auditorium is accessed through the nursery but can be used independently for public meetings, exhibitions and performances.
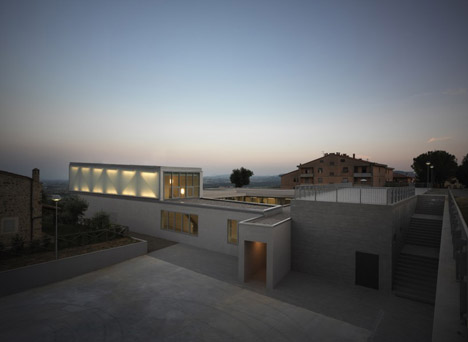
The architects were asked to connect the nursery with the existing school while enabling them to operate separately, so they created a new square in front of the main entrance to link the buildings.
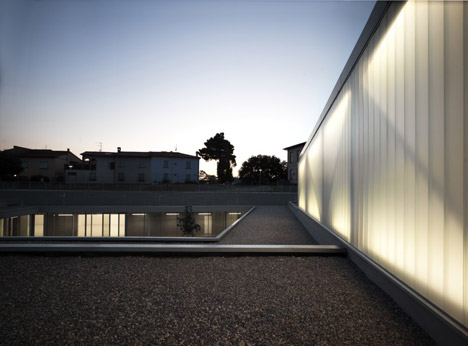
A staircase leads from the square to a public space on the nursery's roof, offering views of the town below.
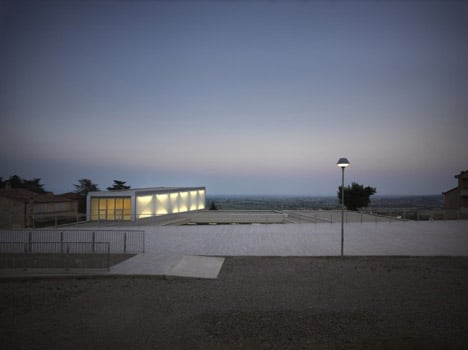
"The idea of a public square on the roof at the same level of the top of the site allowed us to develop the building at an intermediate height on the site and play with cantilevered volumes on the valley side," architect Davide Monciatti told Dezeen.
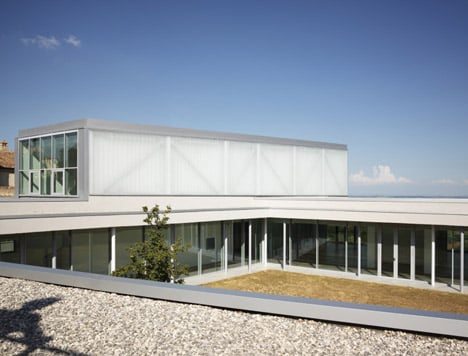
Located on a hillside that slopes 18 metres from the bottom to the top of the plot, the building required extensive excavations to provide level foundations that match the height of the adjacent primary school.
"Because the children cannot use stairs due to their age, the main challenge was to design all the building at the same level," said Monciatti.
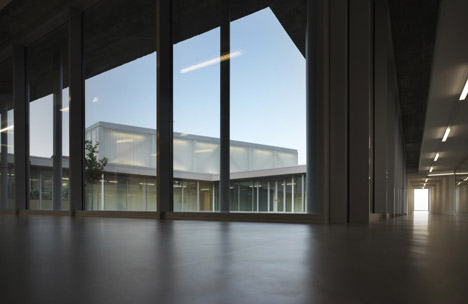
Internal spaces are arranged around a central garden surrounded by glazed walls, which provides a safe and sheltered outdoor play area.
The corridors that extend along the edges of the garden reach to the periphery of the building, and are flanked on the other side by the various classrooms and activity rooms.
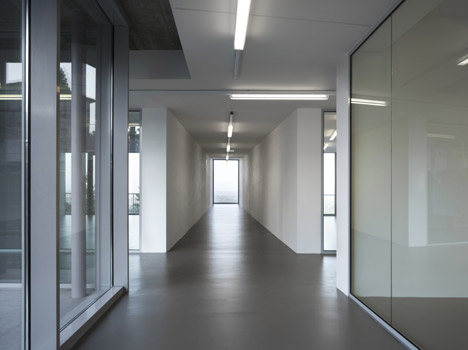
One of the corridors crossing the building culminates in a window that projects from the facade to frame a view of the surrounding landscape.
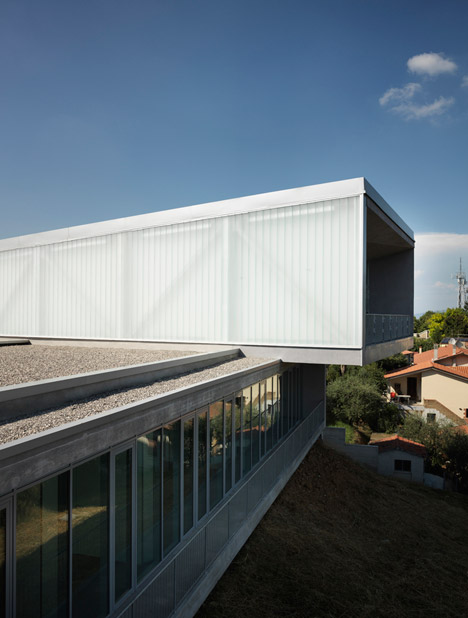
White-painted walls and glossy flooring enhance the natural light entering through full-height glazing. Doors in the glass walls of activity rooms facing the town open onto narrow balconies.
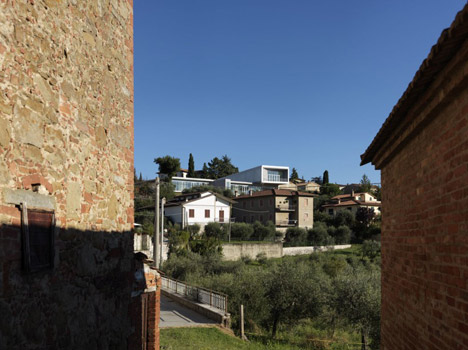
The architects called the project the Whale School because a 35 million-year-old whale fossil was unearthed during the excavations, which has now been placed in the collection of an archaeological museum in Florence.
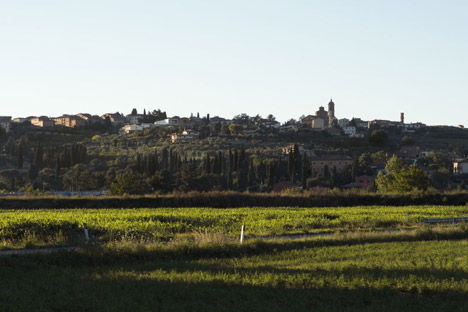
Photography is by Pietro Savorelli.
