Green Renovation by Vo Trong Nghia offers verdant urban living
Climbing plants grow across a steel trellis that fronts this renovated house in Hanoi by Vietnamese firm Vo Trong Nghia Architects (+ slideshow).
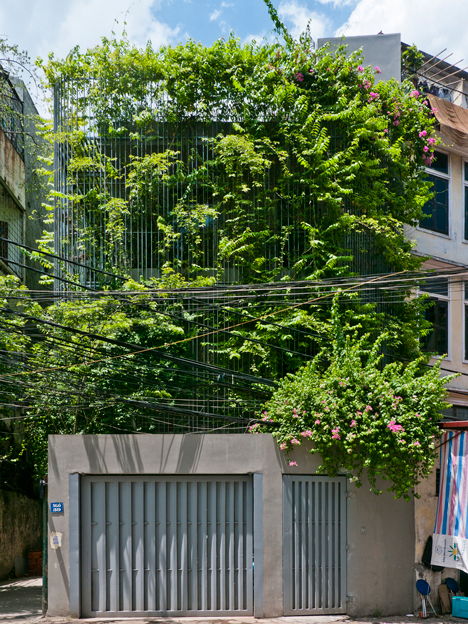
Concerned about Vietnam's rapid urban development, Vo Trong Nghia Architects wanted to create an example of how greenery could be incorporated back into the city.
A dark, damp, 15-year-old house in Hanoi city centre in need of renovation provided a canvas for the studio to demonstrate how similar properties across the metropolis could be revived with foliage and light.
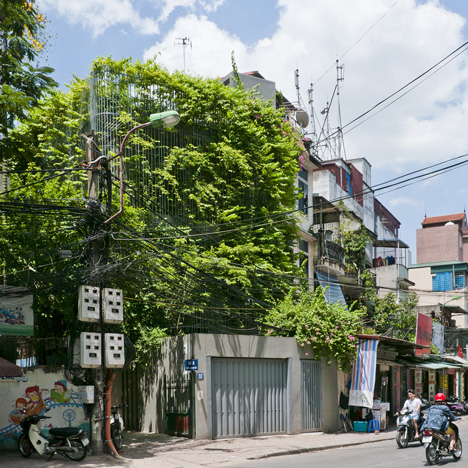
"Greenfall Renovation was designed against this backdrop, returning greenery to the city and encouraging a comfortable living environment to both the resident and the neighbours," said the architects.

Situated on a rectangular corner plot, the shorter side of the building fronts a main street and the longer edge runs along an alleyway.
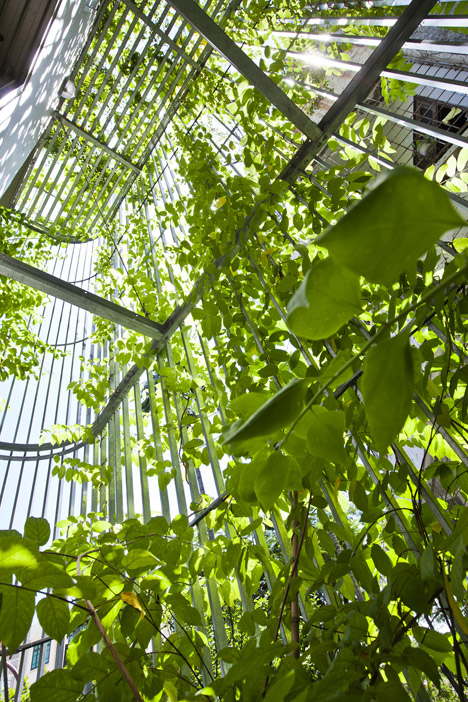
A galvanised steel screen was wrapped around these perpendicular facades, covering the middle two storeys in a trellis for climbing plants to grow up and across.
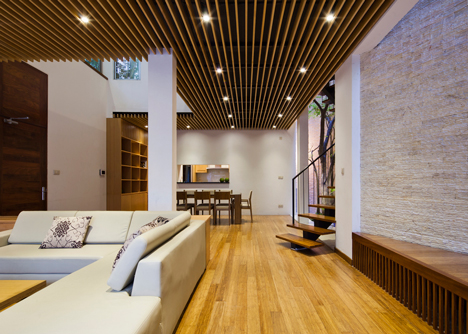
"The house is characterised by a green facade named Greenfall, a pleasant green waterfall which is attractive both from the interior and exterior," the architects said.
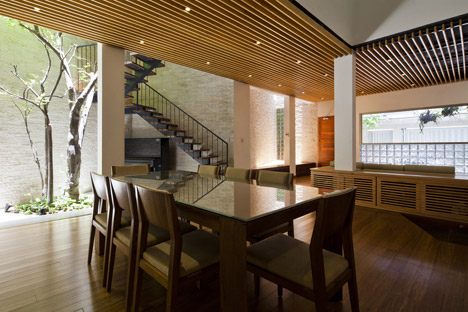
The flora conceals balconies and windows behind, shading the rooms while still allowing light to filter through.
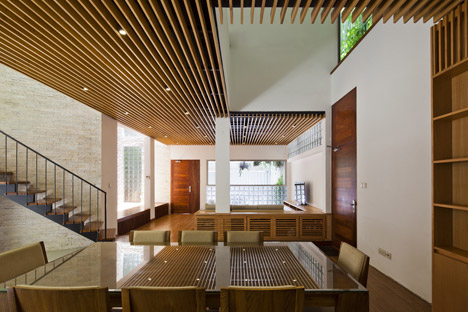
"The unused balconies are transformed into space for plants, keeping the privacy and security of the residents," explained the architects. "From the interior, every room can enjoy the green view and get fresh air through it."
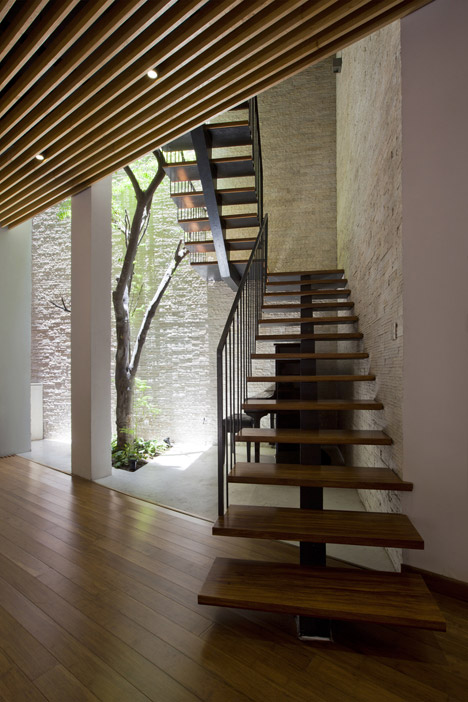
On the ground floor, a metal garage shutter and matching gate provide access to an enclosed roofless parking area in front of the house.
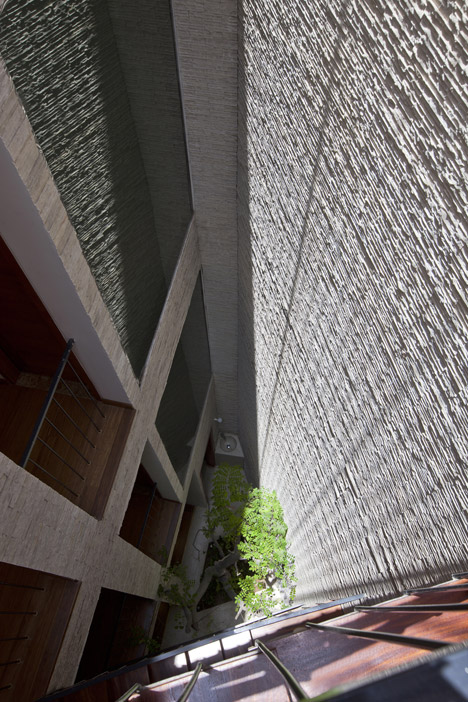
Doors from outside lead into the open-plan living and dining area, from which the kitchen and a washroom at the back of the property are accessed.
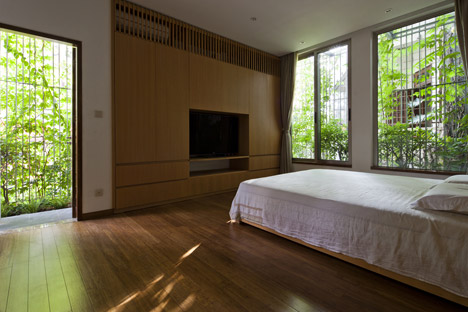
"The ground floor was raised to install air ventilation layer beneath, to prevent rising damp and condensation, a frequent problem in Hanoian houses at the turn of seasons," the architects said.
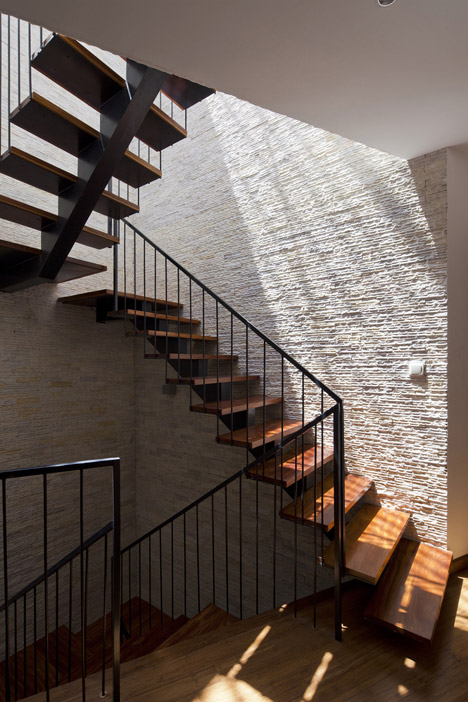
The ceiling is covered with wooden slats that run the length of the room, which is naturally lit through glass blocks and down from two triangular light wells.
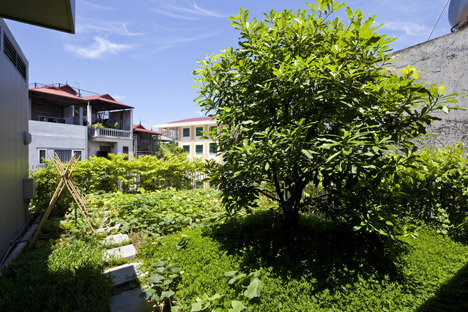
These atriums make use of the awkward spaces created by the angled walls of adjacent buildings and are planted with more greenery.
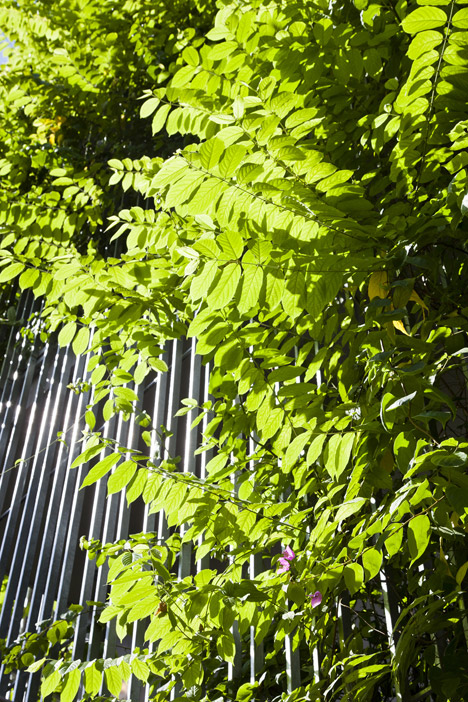
The original chunky concrete staircase has been replaced with a slender steel structure that ascends beside the larger light well, lined with textured marble.
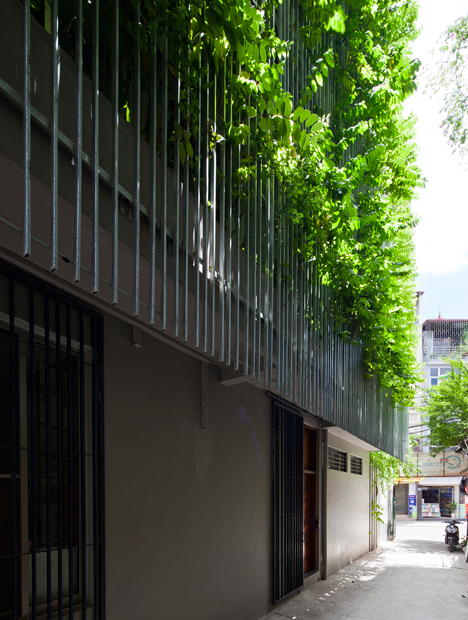
A double-height space above the dining area allows residents to look down from a study on the floor above.

The first storey also contains two bedrooms, one on either side of the balcony, and a bathroom.
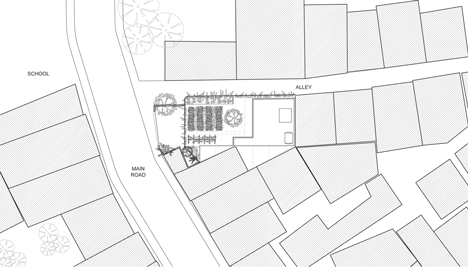
Two further bedrooms, another bathroom and a large multipurpose room used for worship or extra sleeping space are found on the floor above.
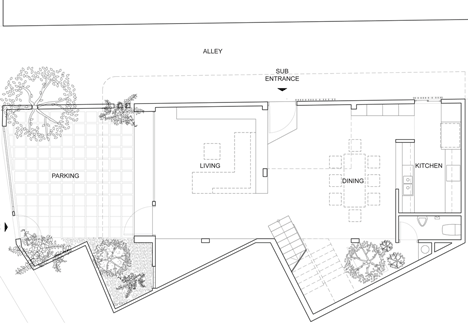
The staircase continues up to a roof terrace, where the external trellis creates a balustrade around the garden of vegetables, flowers and a tree.
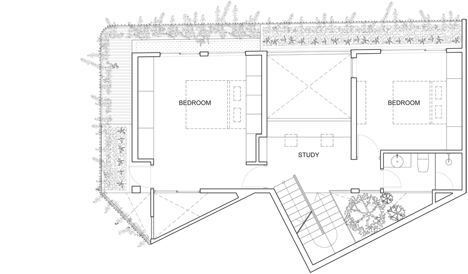
A roof covering storage space and the generator room extends out to shelter a seating area beside the planting.
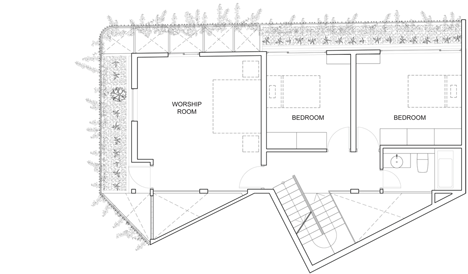
"This system of green facade and roof is prototypical and applicable to all buildings in tropical climates," said the architects.
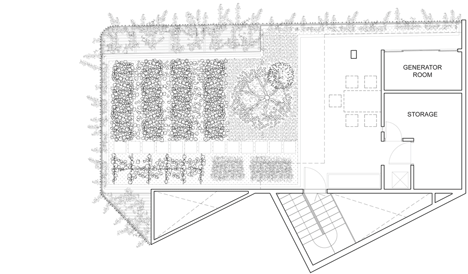
"It can be a seed to realise a potential Green City in tropical countries, offering solutions for their serious urban problems."
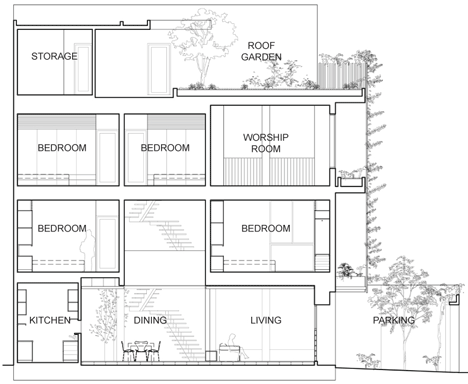
Vo Trong Nghia have incorporated plants into many of their Vietnamese house designs.
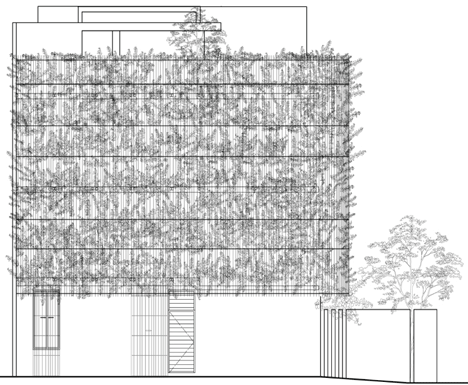
A dozen layers of concrete planters create a vertical garden on the facade of a home the studio designed in Ho Chi Minh City and a spiralling stone house in Quang Ninh province features a roof covered in grass.
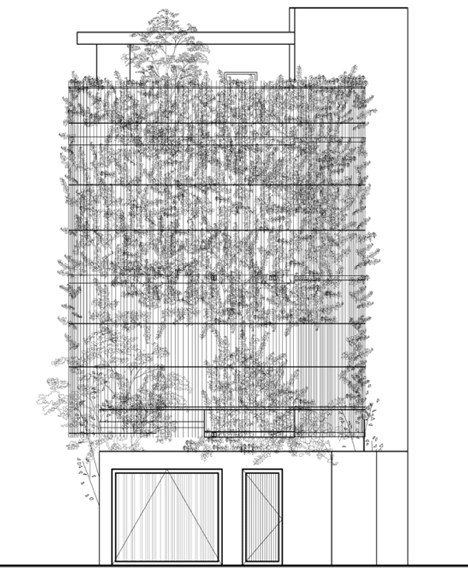
Photography is by Hiroyuki Oki, unless otherwise stated.
Project credits:
Architects Firm: Vo Trong Nghia Architects
Principal architects: Vo Trong Nghia, Takashi Niwa, Tran Thi Hang
Project Architects: Ngo Thuy Duong, An Viet Dung
Contractor: Wind and Water House JSC.