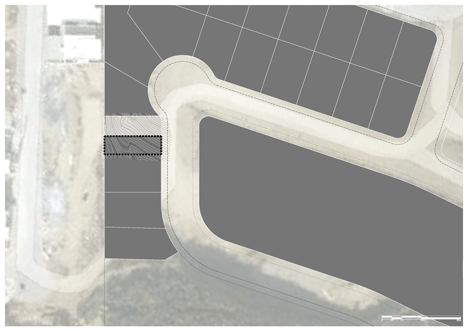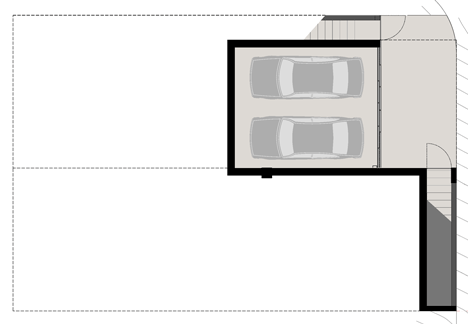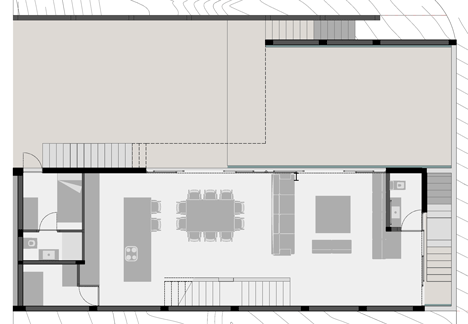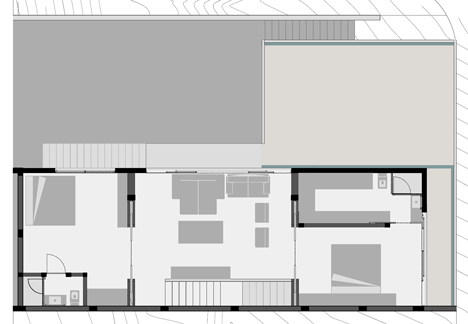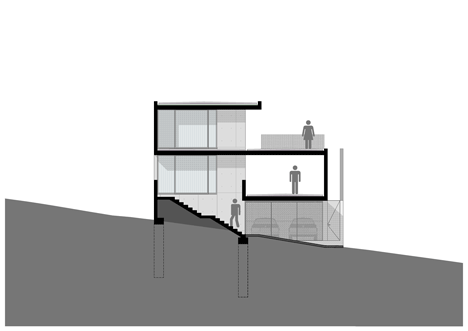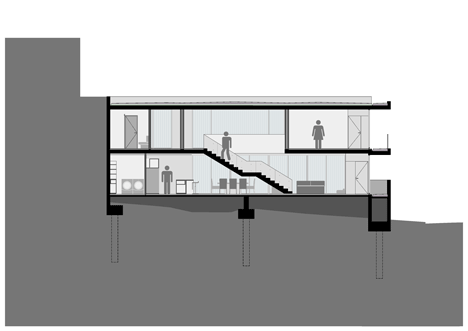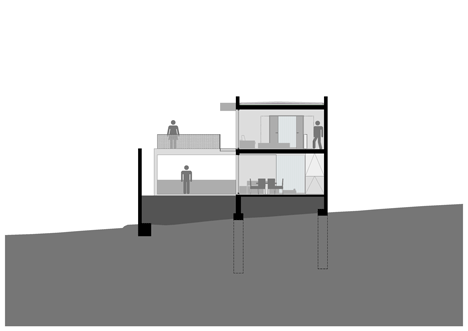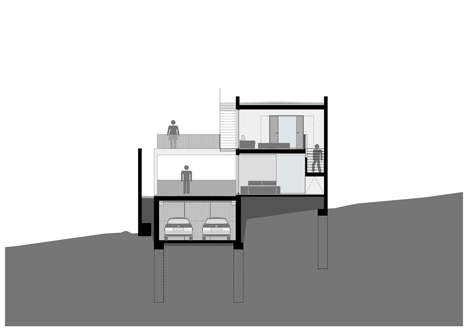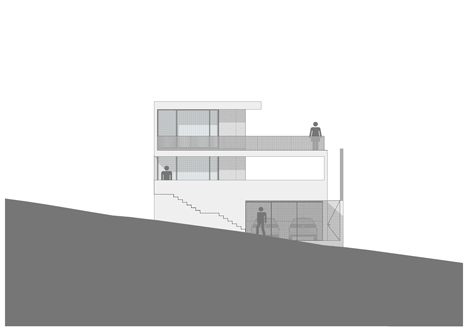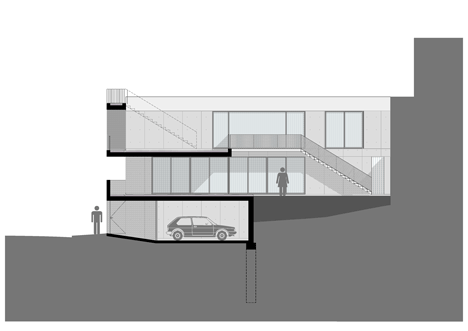Balconies, terraces and gardens occupy half of IPE House by P+0 Architecture
This home in the Mexican city of Monterrey by P+0 Architecture includes a series of outdoor spaces for entertaining guests and dogs (+ slideshow).
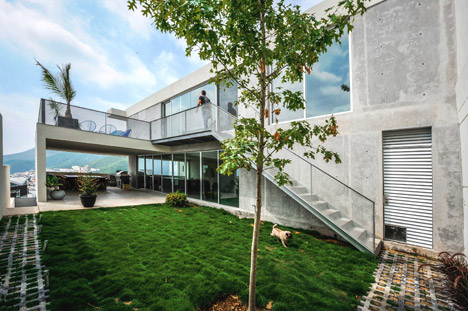
The IPE House was designed by P+0 Architecture for clients who wanted large outdoor spaces where they could entertain guests and their pets could play.
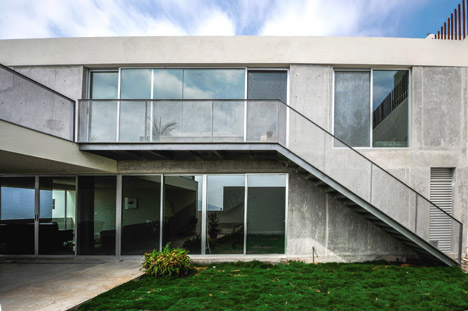
The architects divided the plot into two parts, with the first containing a two-storey house that overlooks a garden, patio and terrace.
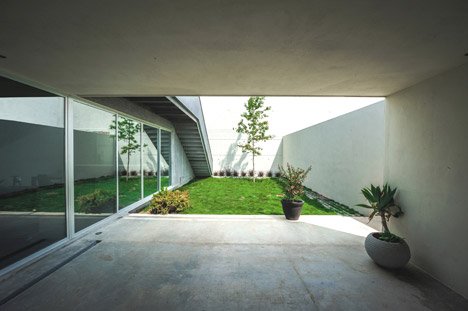
The ground floor is dedicated to a large open-plan kitchen, dining and living area with a glazed wall looking out onto the garden, while the upper storey rooms are connected to the outdoor space by an external staircase.
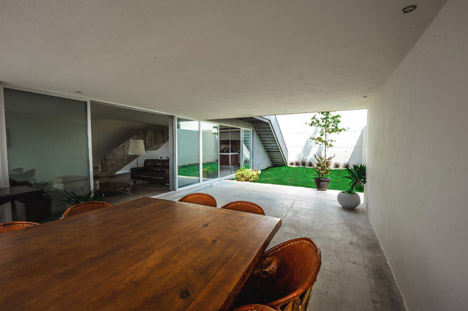
"There's a deep interconnection between the two halves that extends the length, width and height of space," said the architects. "Both levels are visual and functionally connected with the garden through enormous sliding glass surfaces."
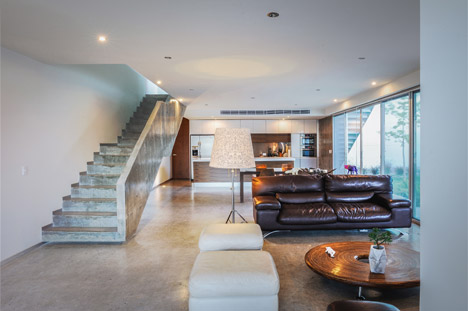
Minimising the number of divisions in the ground floor living area and installing large sliding doors enhances the link between the interior and an outdoor dining area at the end of the terrace.
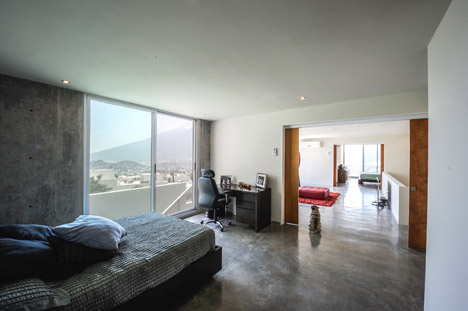
A raw cast concrete staircase ascends from the living room to the first floor, where two bedrooms on either side of a lounge space can be closed off using sliding wooden doors.
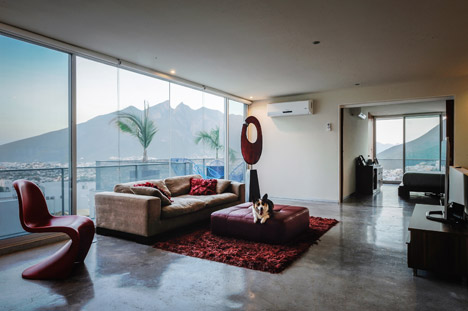
A terrace accessible from the lounge area provides an additional outdoor space that looks out over the city towards the Cerro de la Silla mountain.
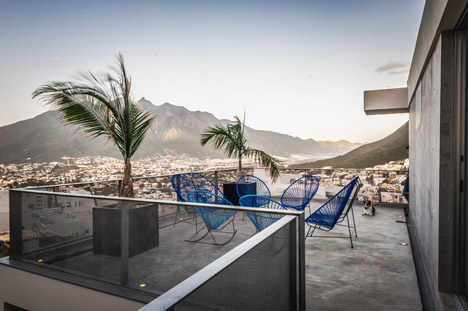
A stuccoed wall meanders up the street-side facade and wraps around the voids created by various terraces and openings.
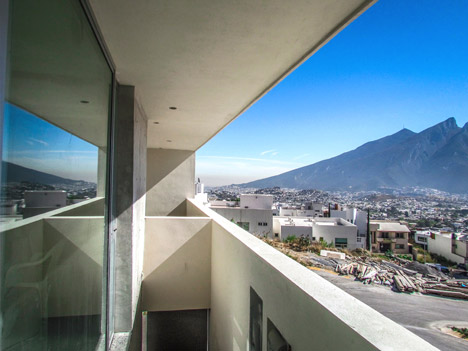
A garage is partly submerged in the hillside site to reduce its spatial requirements, with its roof providing the floor of the terrace above.
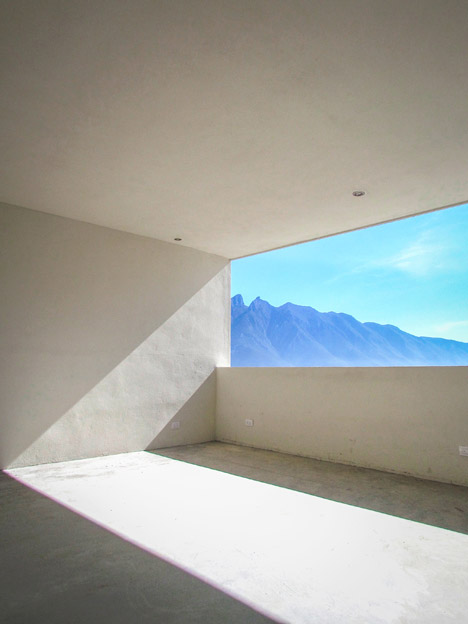
Materials used externally and internally were chosen for their simplicity and industrial properties, creating a neutral backdrop for the plants and a contrast between smooth finishes like plaster and textured finishes like concrete.
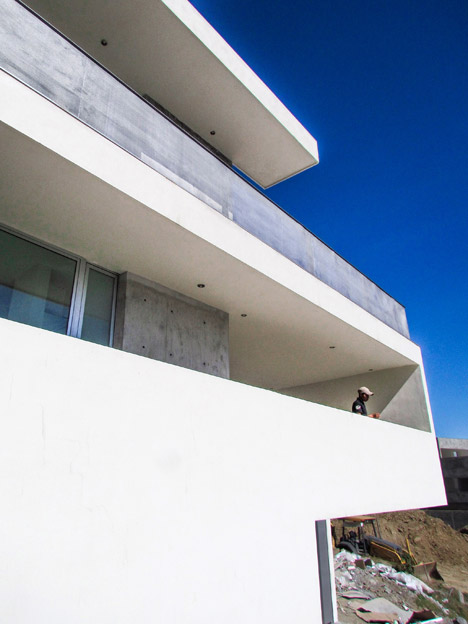
Expanded metal mesh was used to give an industrial feel to the balustrade of a staircase that connects the garden with the first floor terrace. The stairs will eventually be extended to reach another terrace on the building's roof.
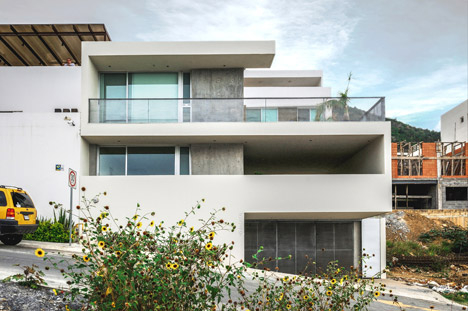
Photography is by Sofia Flores Chapa.
Project credits:
Architecture: David Pedroza Castañeda, P+0 Architecture
Structural Engineering: Emilio Gonzalez
