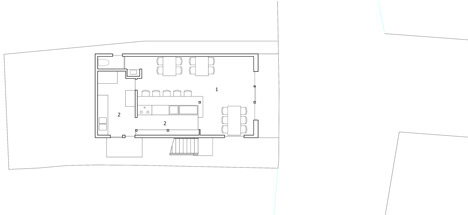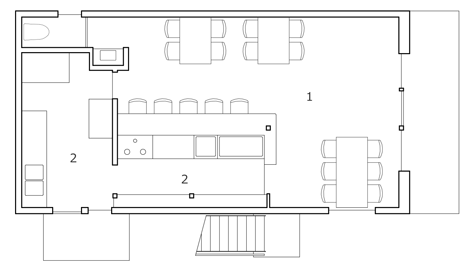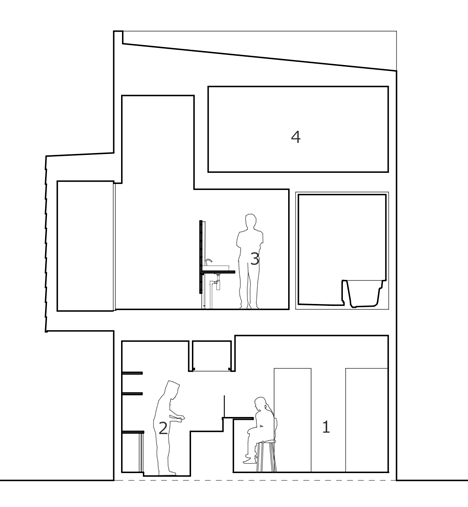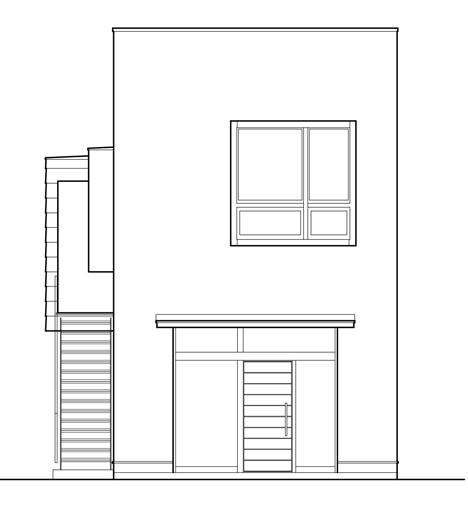Clothing rails function as partitions inside apartment and cafe by Alts Design Office
Behind the clean white facade of this building in Shiga, Japan, is a cafe filled with wooden furniture and plants, and an apartment where clothing rails and shelves take the place of walls (+ slideshow).
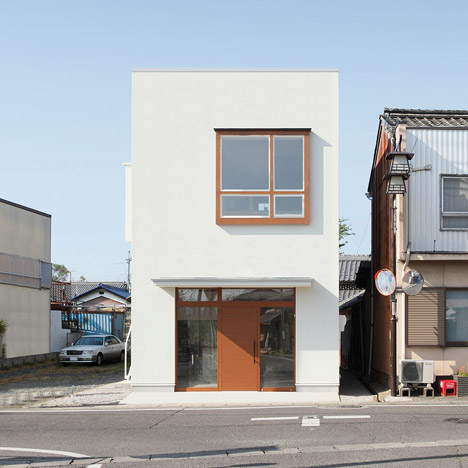
Designed by Sumiou Mizumoto and Yoshitaka Kuga of Japanese firm Alts Design Office, the Higashihayashiguchi Dwelling and Shop sits on Japan's historic Tokaido – the road built to connect Edo (now Tokyo) with Kyoto.
The street-facing glazed facade leads into the cafe that occupies the ground floor. Here, an L-shaped dining area folds around a large counter area, where seating is provided by a row of bar stools.
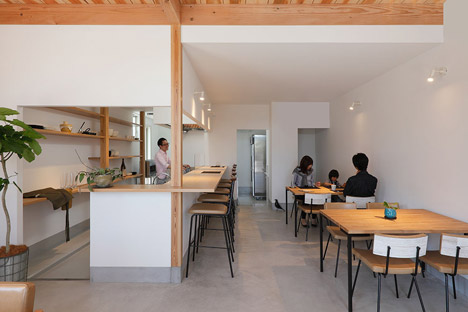
Other L motifs are also subtly picked out around the space, from the opening at the end of the counter to the shapes of the end walls.
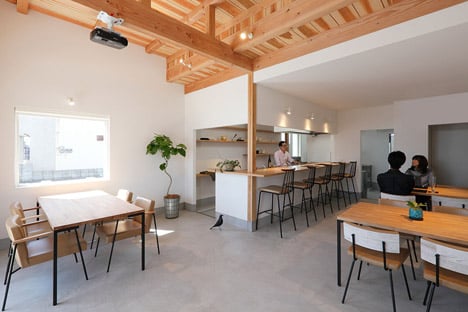
Decorations are kept to a minimum but several plants have been dotted through the space, adding some colour to the simple decor and furnishings.
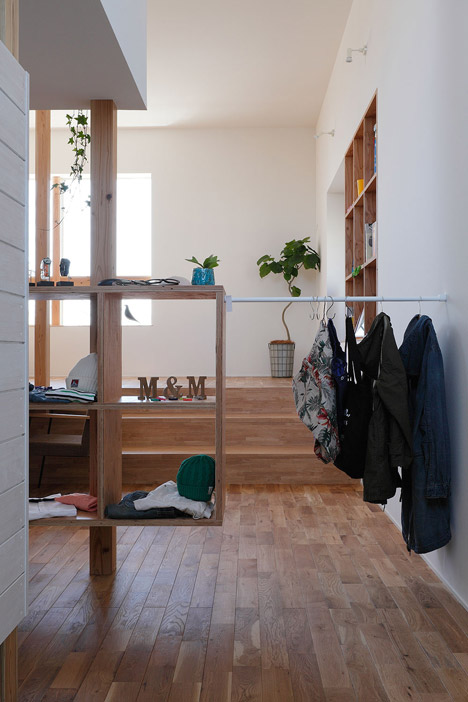
An external staircase runs along the side of the property to provide separate access to the apartment, which comprises a split-level floor with a loft bedroom overhead.
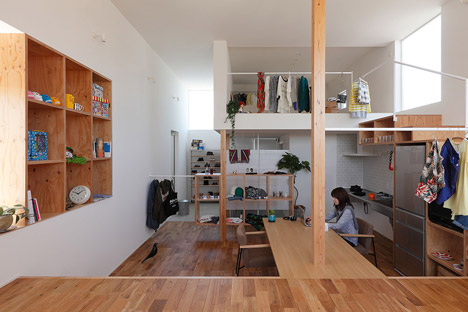
The split levels helps to divide the space up for different activities, while a series of wooden shelving units and clothing rails function as partition walls.
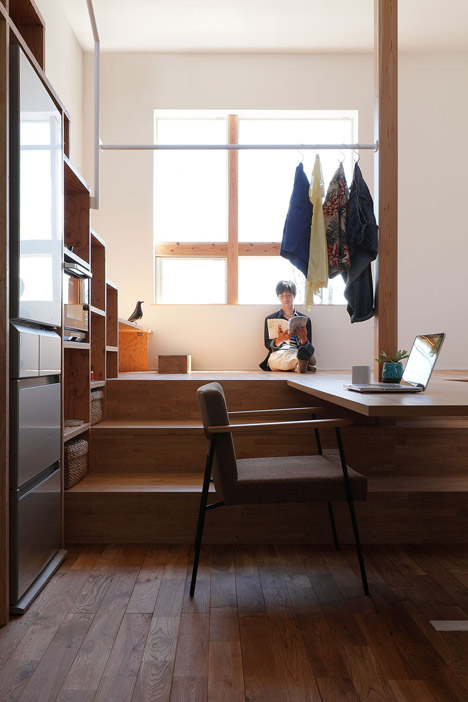
"Instead of putting up walls in the space, the [client's] wife – who is employed in a clothing store – thought that partitioning such as clothes and furniture would calm the space," said the architects.
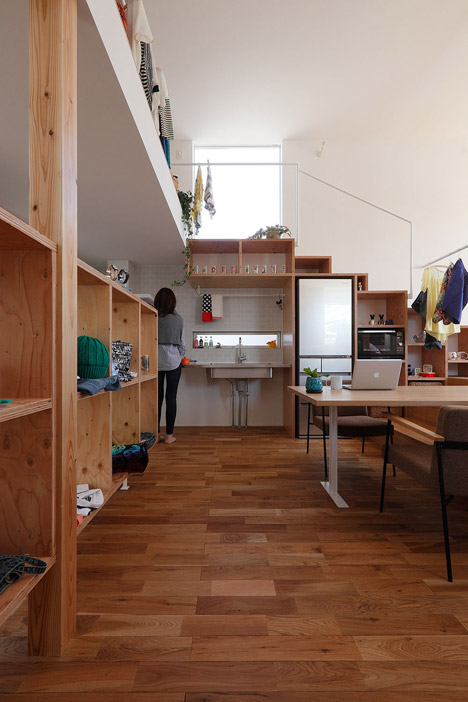
These clothing rails run horizontally across the space to separate the entrance from the central dining area, and living room beyond. They also line the edge of the loft, allowing residents to vary the amount of privacy for their bedroom.
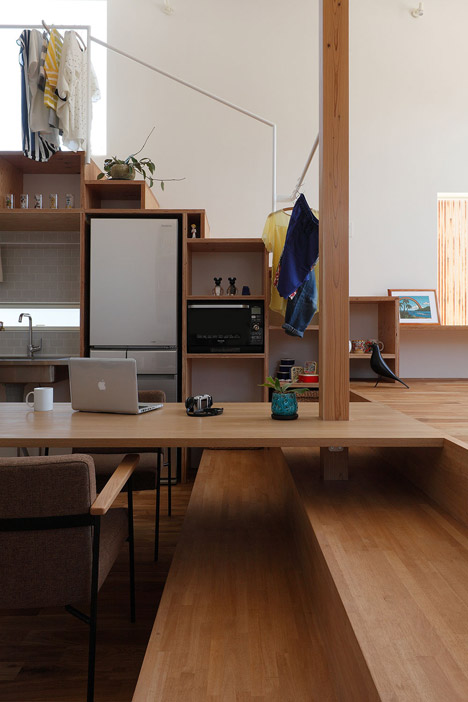
The gridded wooden shelving sits in a recess beside a window on one wall. On the opposite side of the space, it doubles as a staircase and also frames a small kitchen.
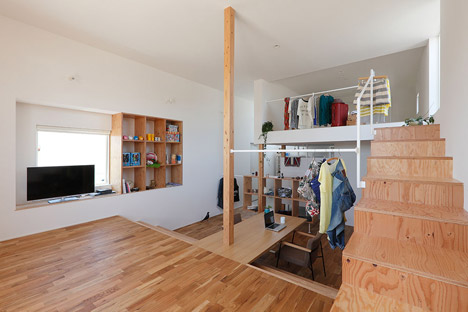
The floor of the living room is three steps higher than the dining area, bringing it in line with the surface of the dinner table, which functions as a desk.
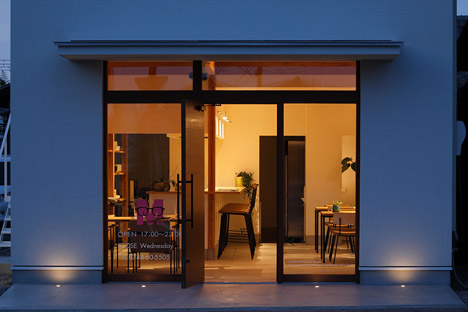
The building's timber frame is revealed at various points through the interior. Wooden columns are dotted through both storeys, while the cafe also features an exposed wooden ceiling.
