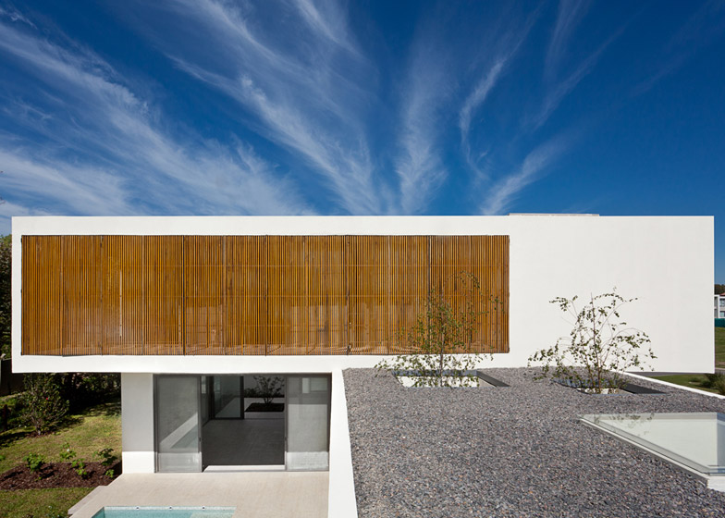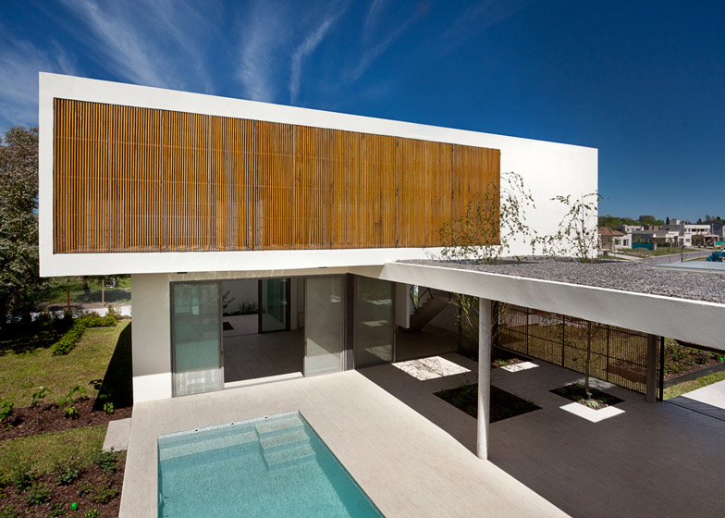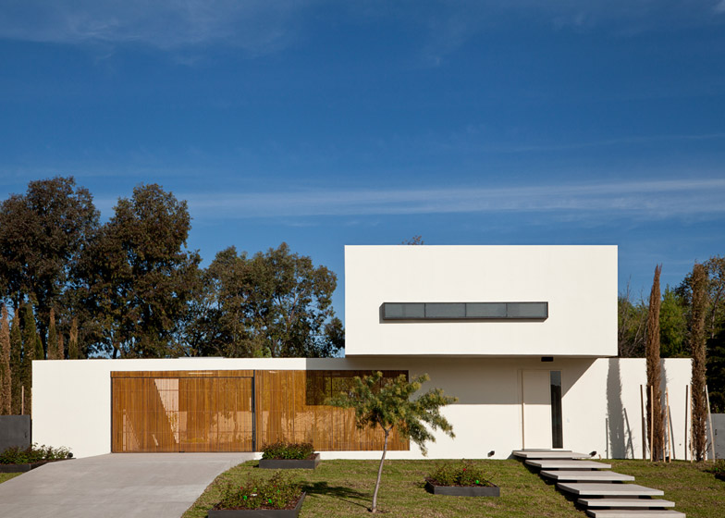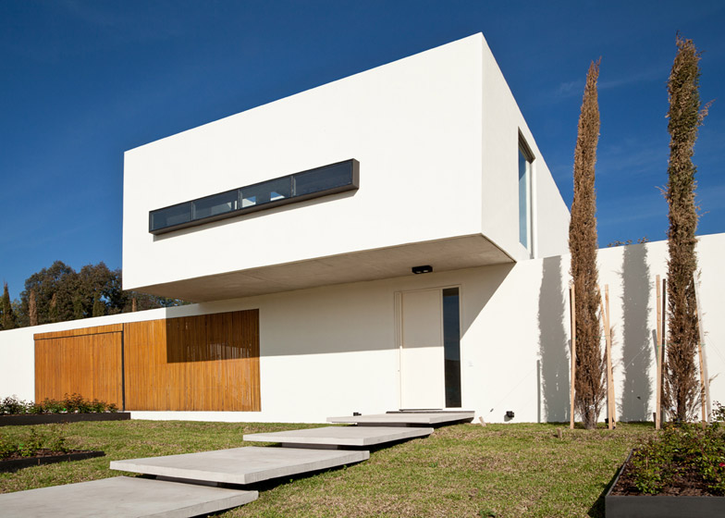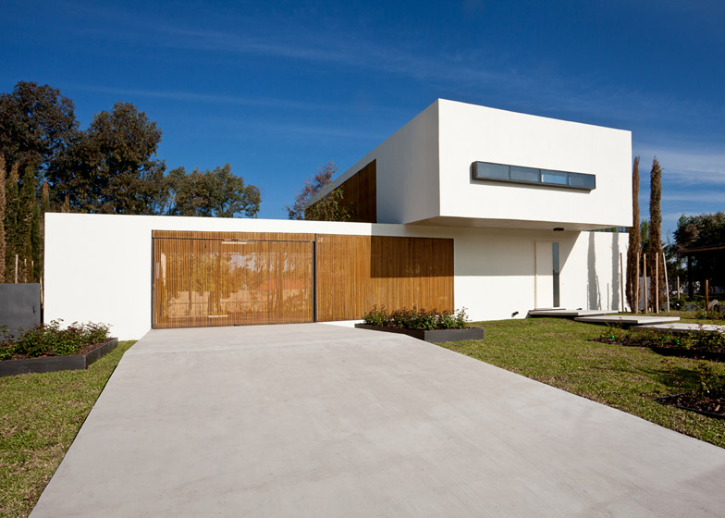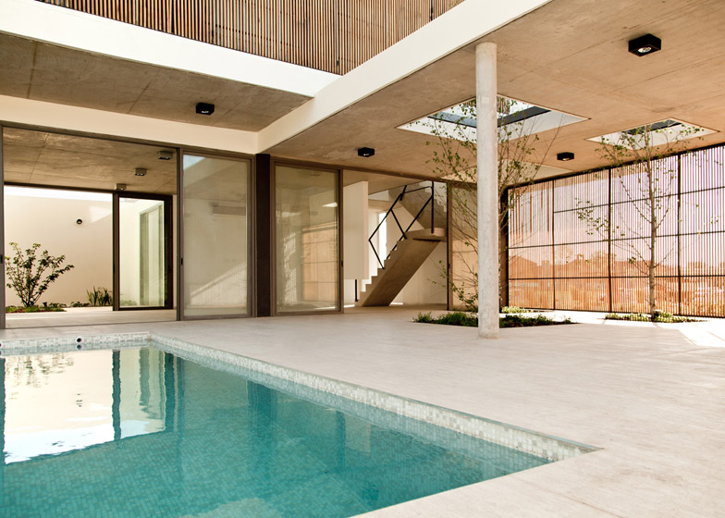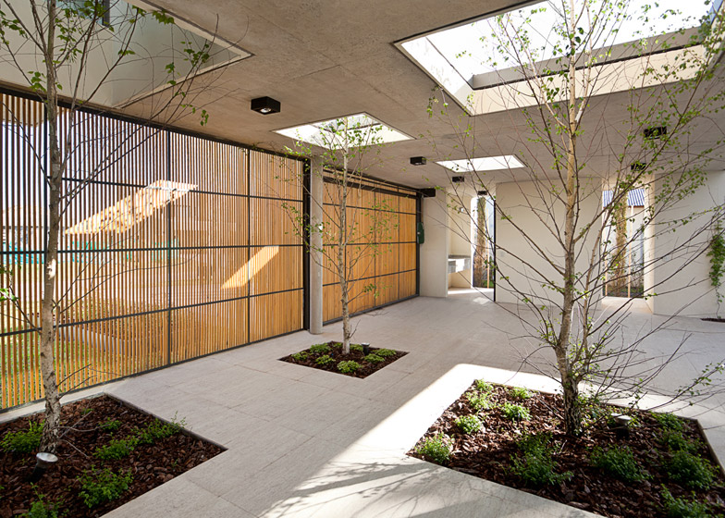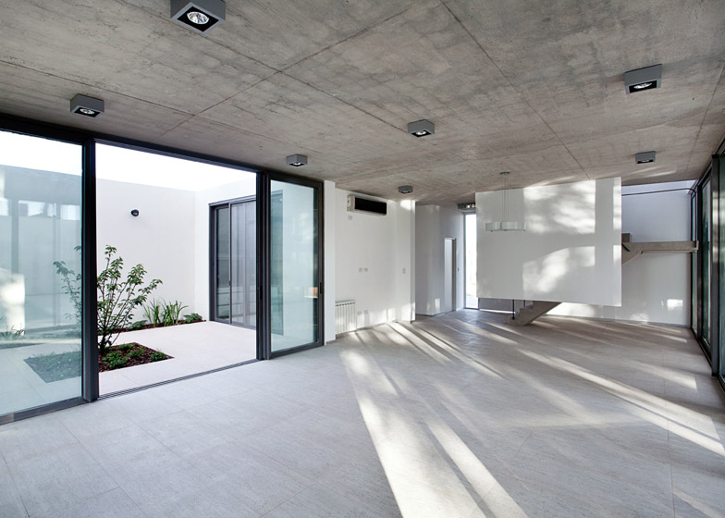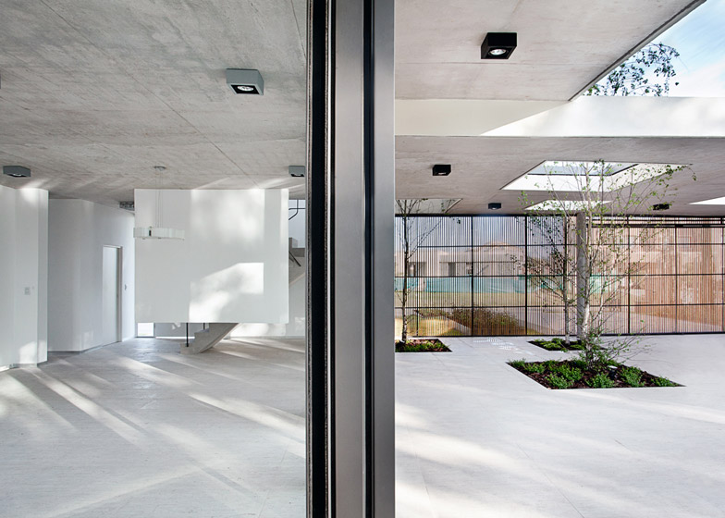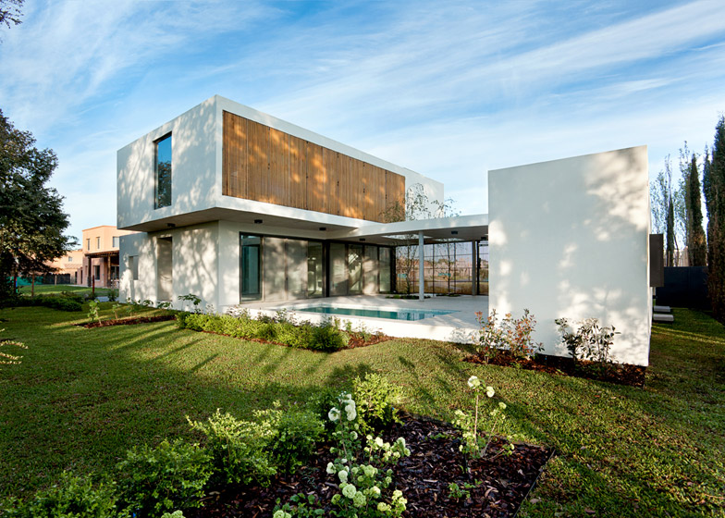Tilting and folding timber screens cover sections of this house by Buenos Aires studio VDV ARQ, to provide privacy and shade for the occupants without blocking light and views (+ slideshow).
Pedro House by VDV ARQ was designed for three generations of one family – a father, his daughter and his two grandchildren – in a gated community 30 kilometres from Buenos Aires.
"The brief was based on two premises: open spaces with a strong relationship to the outside, and an ability to accommodate different situations and many guests, as the owners have a very active social life," the architects told Dezeen.
Timber screens on the ground floor shield an internal courtyard, but pivot up so the occupants can drive their car inside. Screens on the upper floor offer privacy and ventilation for the bedrooms, without blocking views out.
"The wooden skin also provides insulation, especially in summer, helping to filter out heat and offer better comfort," said the architects.
Paulownia wood was used for the screens, chosen for its strength and ability to cushion the house from excessive heat and noise.
"It also has virtually no knots, resists movement, is easy to handle, and weighs almost three times less than conventional woods," said the architects.
The ground floor is made up of two rectangular pavilions set around a pool and covered courtyard. Square voids in the courtyard's roof accommodate growing trees, in order to bring nature into the heart of the house.
"We think that over time, the open space and courtyard will begin to take on its own character, blurring the boundary between the natural and built landscape," said the architects.
"We were interested in understanding the landscape not as a mere backdrop, but as an integral part of the project."
A music room is housed in the smaller single-storey pavilion on the ground floor, while the main living spaces are housed in the larger pavilion. These include an open-plan dining room and living space, and a separate kitchen at the side.
The kitchen and living room adjoin a smaller courtyard at the side of the house, while a utility room at the front connects to an even smaller courtyard, which can be used for airing clothes.
"Every space is linked to the outside with its own patio. The kitchen overlooks a courtyard which also links to the living room, and the laundry room has a patio for more intimate-scale housework," said the architects.
A square partition separates the entrance and stairwell from the living spaces, and has been set above the floor so it appears to float.
"The partition is intended to establish circulation without losing the spatial fluidity of the house," explained the architects.
The upper level features a large landing at the top of the stairs which provides space for a study, with a long slot window overlooking the street.
The top floor also houses more private spaces, with two bedrooms and bathrooms, and a master bedroom. All three rooms open on to an external corridor that offers a shaded balcony space.
This corridor is behind the timber screen on the upper level, and features folding panels that can be opened for ventilation.
Bathrooms are covered in marble, and feature narrow skylights at the side to bring in light.
"The intention was to have one material, so the room is understood as one piece," said the architects.
Large travertine marble floor tiles have been used inside and outside on the ground floor create a continuation between the interior and exterior, while concrete has been left exposed on the ceilings.
"We were interested in showing materials and what makes up the structure of the house, which is ultimately reflected inside," said the architects.
Photography is by Curro Palacios Taberner.
Project credits
Architect: VDV ARQ
Architects: arq. Victor Della Vecchia – Ariel Ascione
Collaborators: arq. Maximiliano Mazzitelli – Ma Eugenia García Pellejero
Construction: Fader SA
Landscape: Crook-Cabanillas

