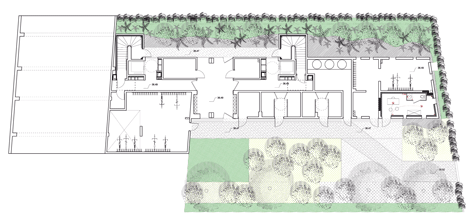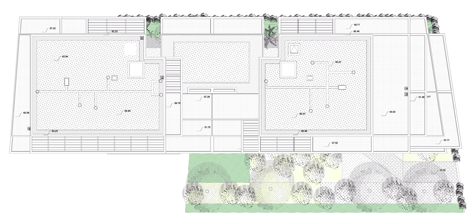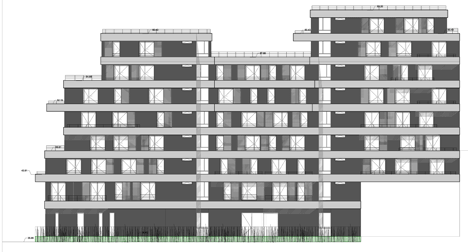Christophe Rousselle adds reflective balconies to Zac de la Marine residences
Shiny metal balconies and sun shades project outwards from the banded facades of this apartment building by architect Christophe Rousselle in the Parisian suburb of Colombes (+ slideshow).
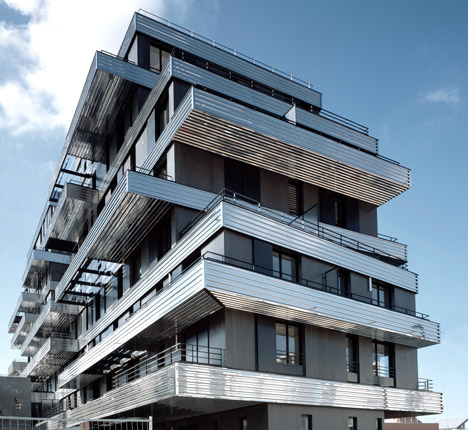
To create a greater sense of identity on each level of the Zac de la Marine residential complex, Paris architect Christophe Rousselle installed cantilevered balconies in an irregular formation.
This also allows more light onto the terraces, as the various overhanging floors don't block each other.
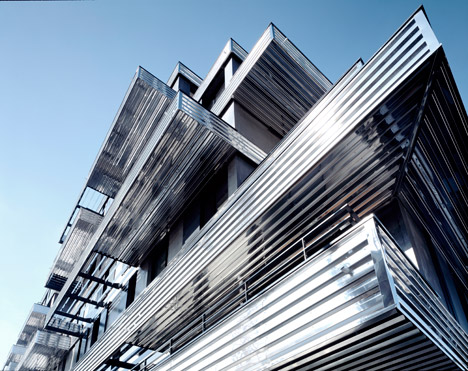
"The fact of offering exterior space to every apartment makes it more unique and especially if the balcony or terrace is placed so it is able to see the sky and thus fill the room with sunshine," Rousselle told Dezeen.
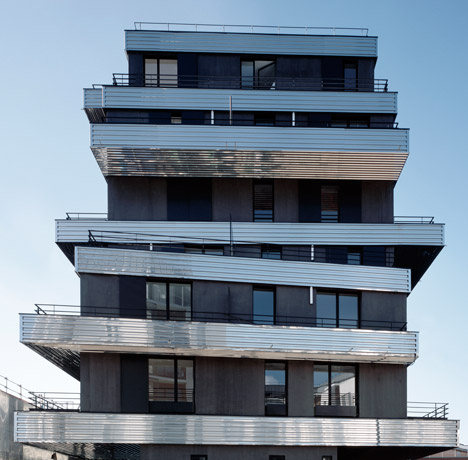
"The building as a whole offers the feeling of living on the top floor on all floors," he said. "That is why this project utilises sliding levels to achieve the feeling of floating within the apartments."
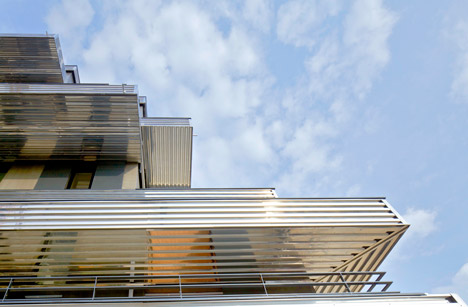
Louvered sun screens are interspersed among the balconies to emphasise the irregularities of each facade.
The edges of the floorplates, the undersides of the balconies and the sun shades are clad in ridged stainless steel panels that create distorted reflections of the sky and the surroundings.
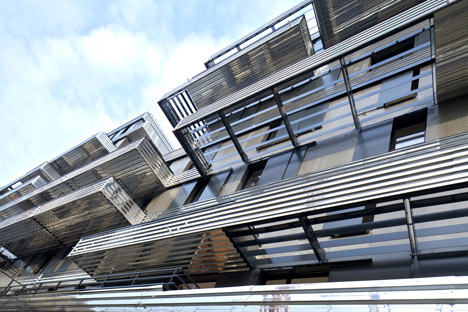
The metal surfaces break up the mass of the facades and the reflections give the building a constantly shifting appearance, while helping to increase light levels inside the apartments.
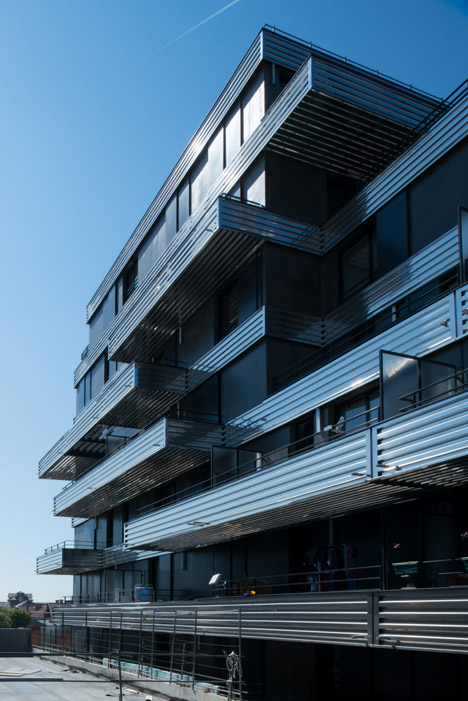
The shiny metal strips stand out against the dark pigmented concrete covering the rest of the facade. Windows incorporated into the gaps between the metallic bands can be covered using sliding metal shutters.
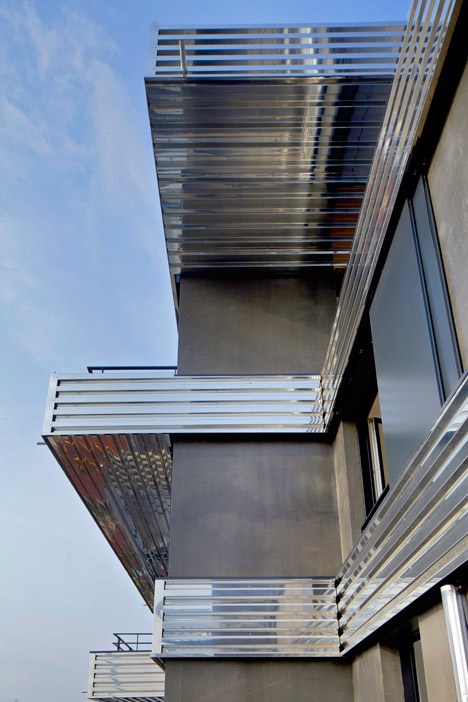
The building's function as low-cost social housing determined the choice of materials and layout, which aim to enhance the feeling of spaciousness, light and quality.
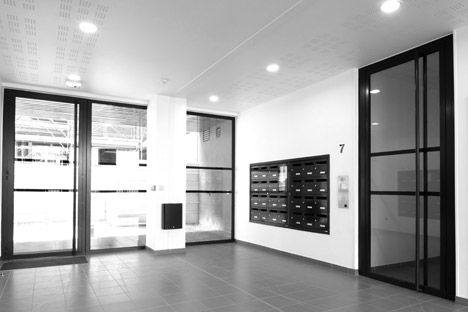
"The reason we feel we won the construction rights for the project was because we proposed an idea to design a building that would never feel or be branded a low-cost production with a limited budget," said Rousselle.
"The design ideas were to make the most generous spaces by exploring freedom in volumes and a rational ingenuity of solutions, such as the use of seemingly high-quality materials where possible."
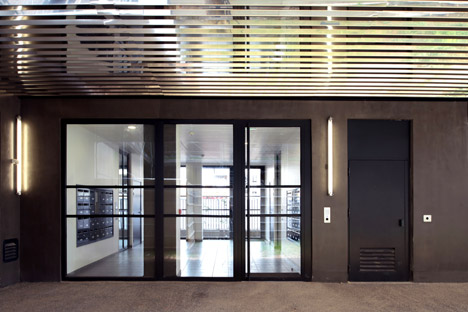
Each of the storeys has an identical internal structure and similar layout, with living areas in the apartments opening out onto balconies that extend along different portions of the facades.
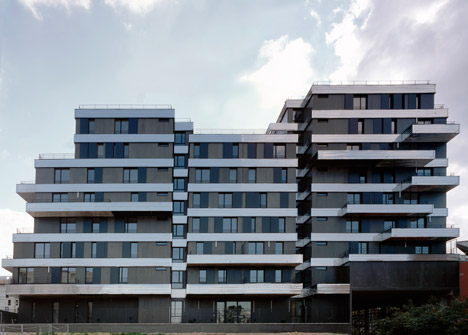
Communal spaces inside the building feature a monochrome palette and employ the same concrete and polished metal details as the exterior.
Photography is by Philippe Ruault.
Project credits:
Contract Management: Immobiliere 3F
Control of Work: Christophe Rousselle
Bet Structure: Cotec
