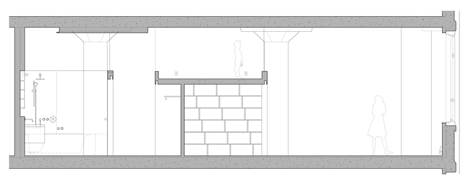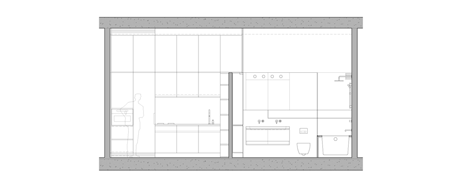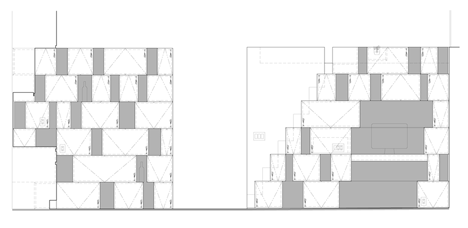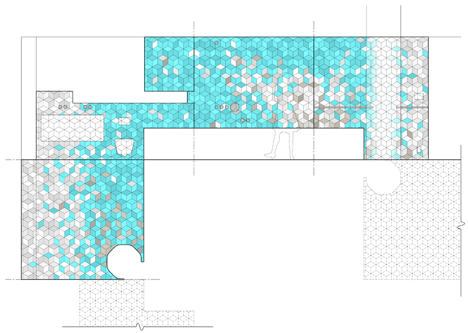Doehler loft renovation by SABO Project features an irregular clustered storage unit
Irregular-shaped boxes have been grouped together to create storage, a study, and stairs up to a mezzanine play area in this renovated loft by Brooklyn studio SABO Project (+ slideshow).
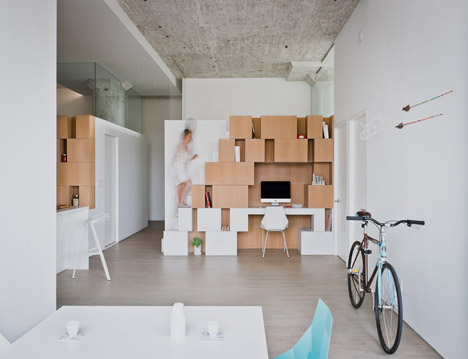
Doeher loft in Brooklyn is owned by a couple with two children, who originally asked SABO Project to renovate the bathroom, but eventually commissioned a full internal demolition and renovation when they realised the apartment's potential.
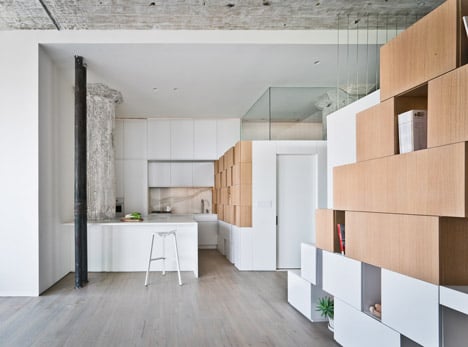
"In the end, they gained a substantial improvement," architect Alex Delaunay told Dezeen. "They now have an extra room with the mezzanine, an extra walk-in closet under the mezzanine, a bathroom that's about 30 per cent bigger, and a lot of built-in storage, all on a very tight budget."
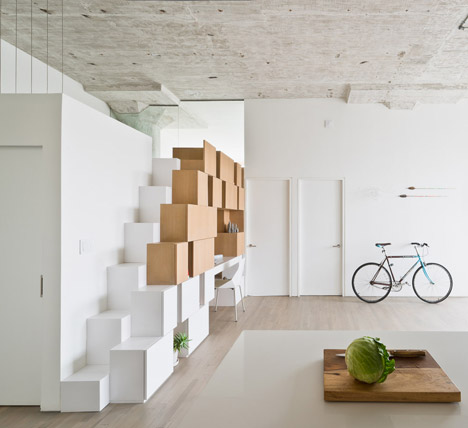
One of the most significant discoveries early in the design process was nearly a metre of unused space above the ceilings in some rooms.
"We realised there was nothing above the ceilings, and that all that space was available. It was almost like discovering a secret room in the air," said Delaunay.
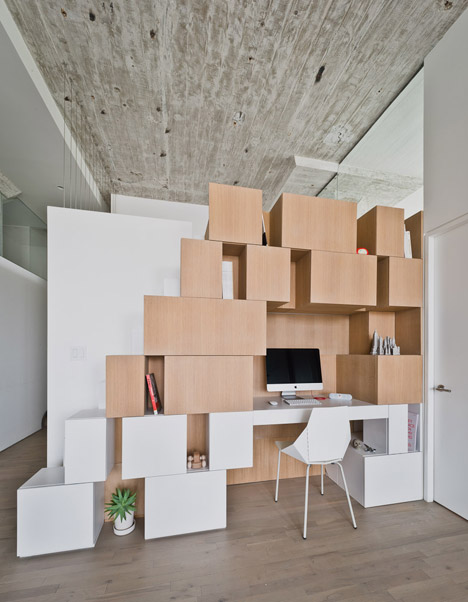
With the lower ceilings removed, all rooms now benefit from 3.6-metre-tall walls, with glass added to the upper sections of some to create a better flow of light between the rooms.
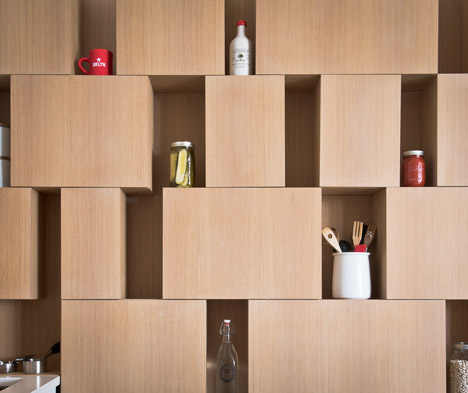
"One of the best uses we could make of the increased height was to allow light to occupy the space, and distribute it to all the rooms," said Delaunay.
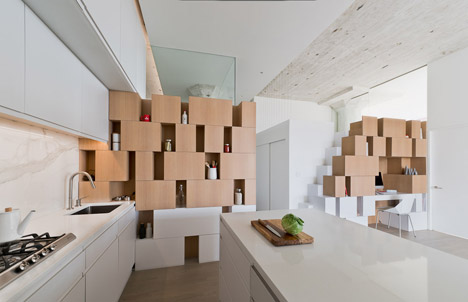
Hefty concrete columns and a concrete ceiling – which were concealed in the original 1980s conversion of the die-casting factory building that the apartment now occupies – have also been uncovered.
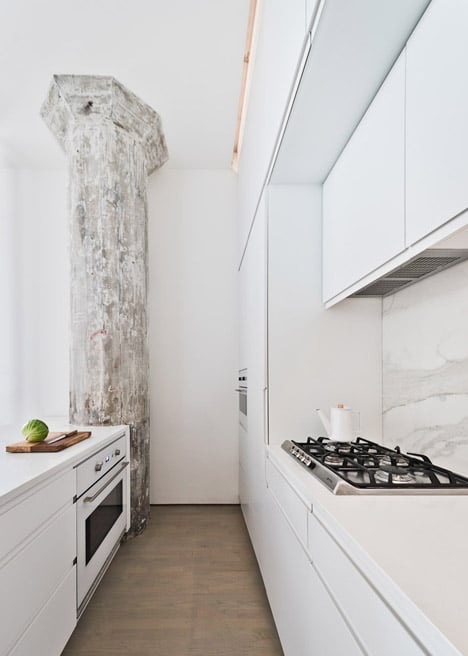
"The concrete structure was designed to support very heavy casting machinery, and tonnes of various metal ingots, so it was very special," explained Delaunay. "It also revealed the beautiful wood formwork and construction methods that were used 100 years ago. It was a true historical artefact that we have tried to leave as untouched as possible."
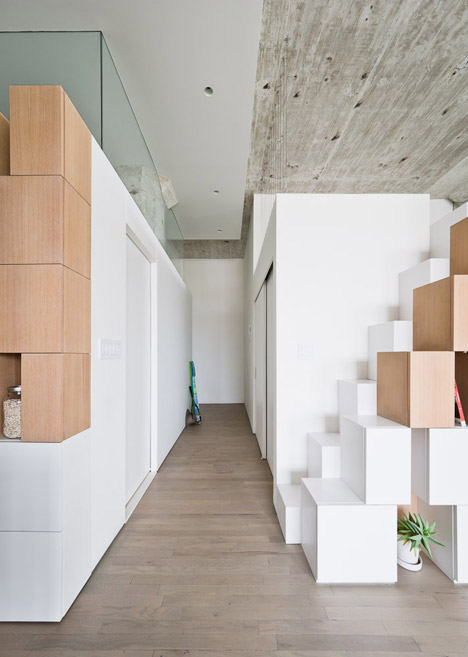
Irregular-shaped white oak boxes provide a mixture of open and closed storage in the open-plan kitchen and living area, and also conceal half-tread steps up to the mezzanine level, which is used as a play space for the children and a sleeping spot for guests.
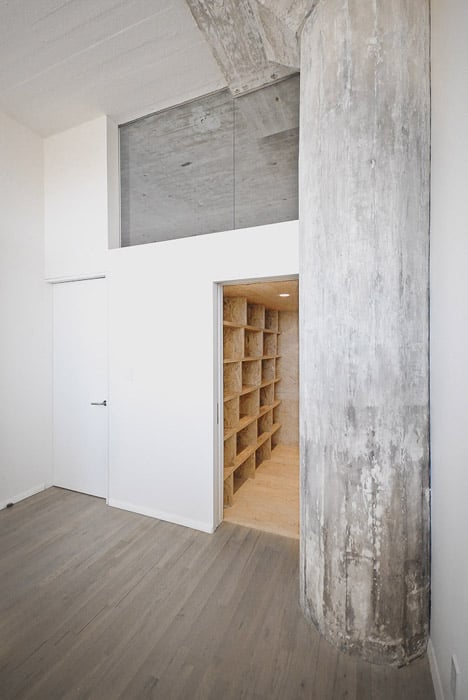
"We chose this clustered design over a more seamless storage unit because each small volume is tailored to accommodate a very specific thing – a printer, wine cases, plates, for example," said Delaunay. "We decided to take advantage of the variety and richness of needs, rather than try to ignore them and make them disappear."
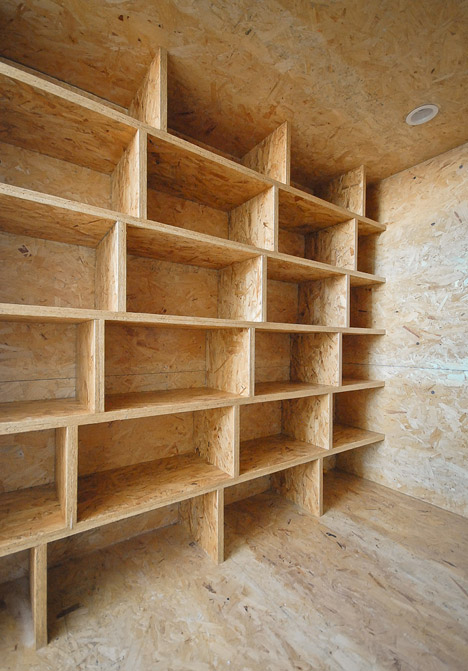
Beneath the mezzanine level, a walk-in closet has been added, with wall-to-wall shelves made from Oriented Strand Board.
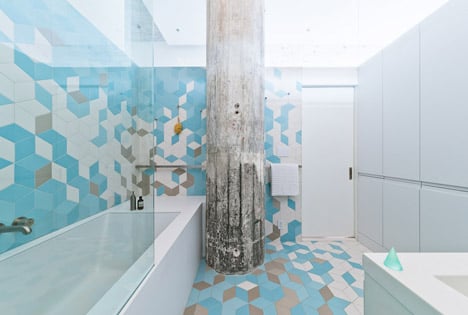
In the bathroom, standard diamond-shaped bathroom tiles have been arranged in a range of shades to create a 3D cube-effect pattern that spreads across the floor and up the walls.
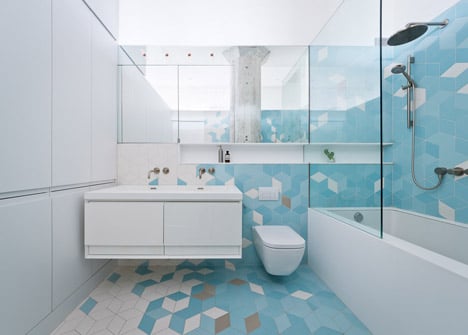
"It required a lot of coordination with the tiler, and a very detailed set of drawings, where each tile and colour had a specific place," said Delaunay. "The pattern wraps around the corners so there is an uninterrupted perception of the space. It can be quite an immersive experience."
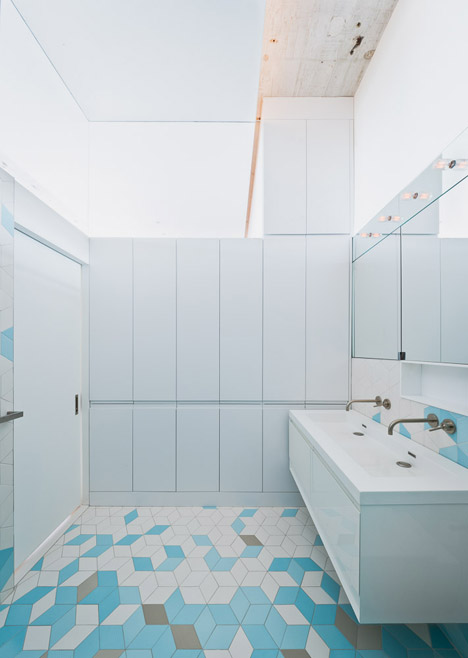
Delaunay says the project, with its uncovering of details that were concealed in the original 1980s conversion, offered an insight into how approaches to loft living have changed.
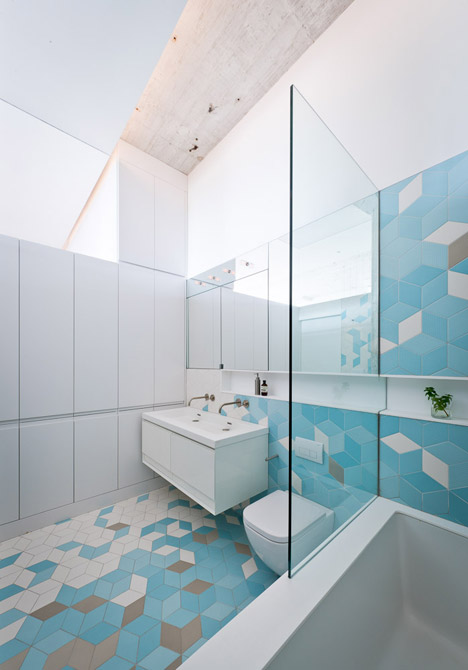
"I think there was still a stigma around living in a factory in the 1980s, because those buildings were still a part of many people's lives, and associated with hard work, noise, and danger," he said. "Most people in Brooklyn now don't really have those ties, because the manufacturing industry has dramatically declined. So we have a different perspective, and can become quite fascinated by what we imagine was a more authentic reality."
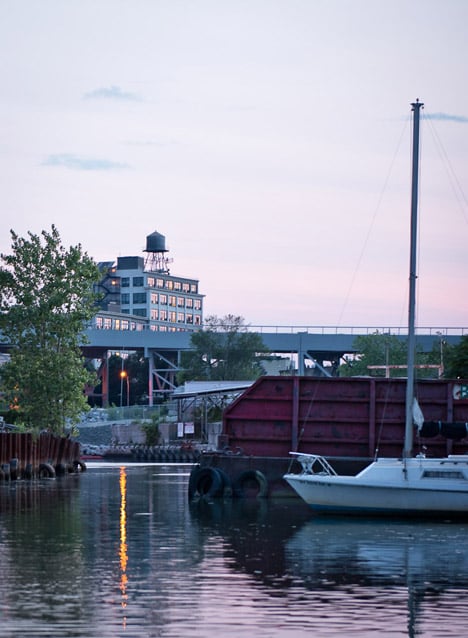
Photography is by SABO Project.
Project credits:
Project name: Doehler
Architect: SABO project
Architect in charge: Alex Delaunay
Area: 124 square metres
Photographs: SABO project
