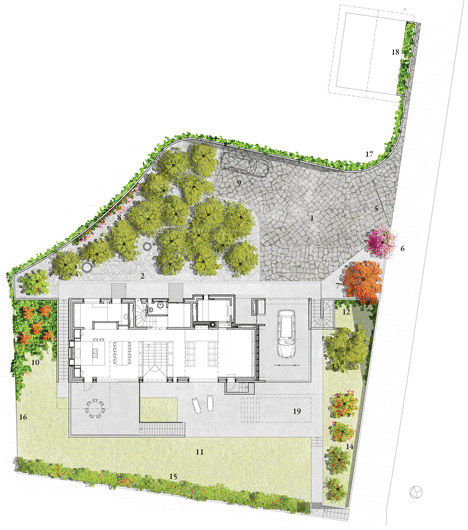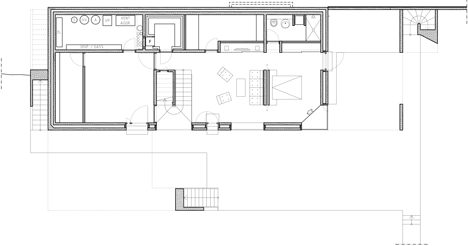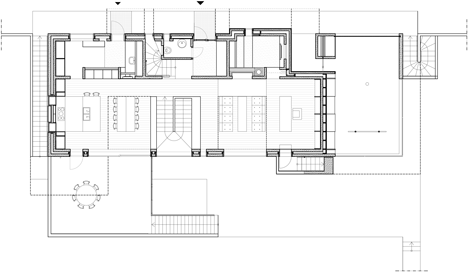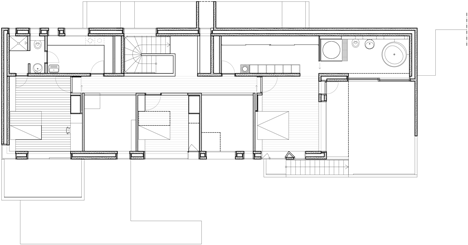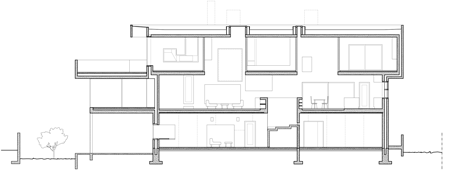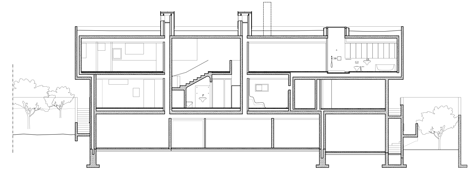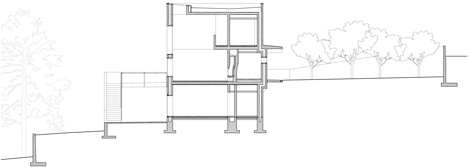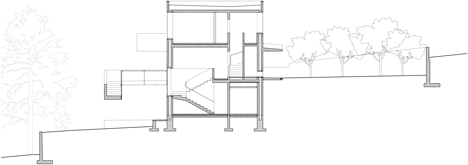Carl-Viggo Hølmebakk completes "labyrinth-like" concrete home in Norway
External staircases connect the three stories of this cast-concrete house overlooking a lake in Norway by architect Carl-Viggo Hølmebakk (+ slideshow).
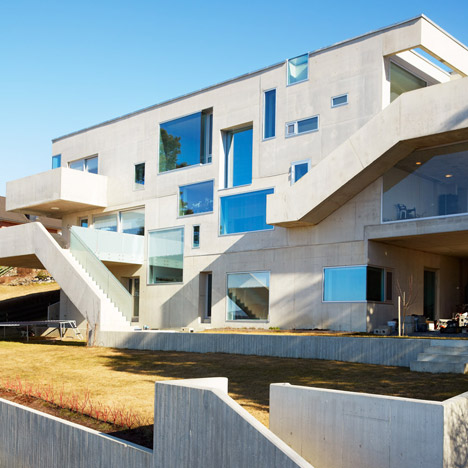
Carl-Viggo Hølmebakk AS Arkitektkontor built the family home, named Concrete House, in the Stange region. It sits on the eastern shore of Mjøsa, the largest lake in Norway.

The Norwegian studio cast the concrete in place to create cantilevered staircases, terraces and a covered carport that add complexity to the rectilinear concrete structure of the three-storey family home.

"We wanted to achieve the kind of labyrinth-like qualities you sometimes find in old estate houses," said Hølmebakk. "The kind where children can explore the many staircases, rooms and hallways, and where there is enough space for teeming life to unfold."
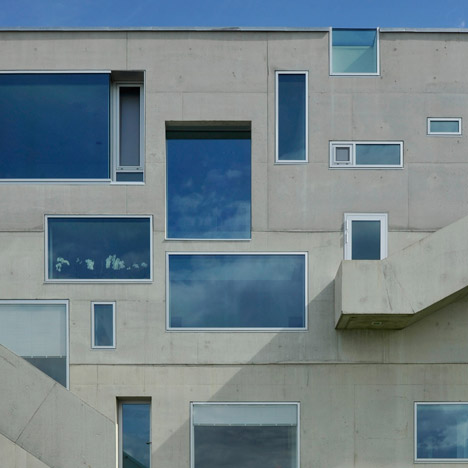
Landings and terraces jut out from the upper floors to provide outdoor seating areas that connect with two exterior staircases.
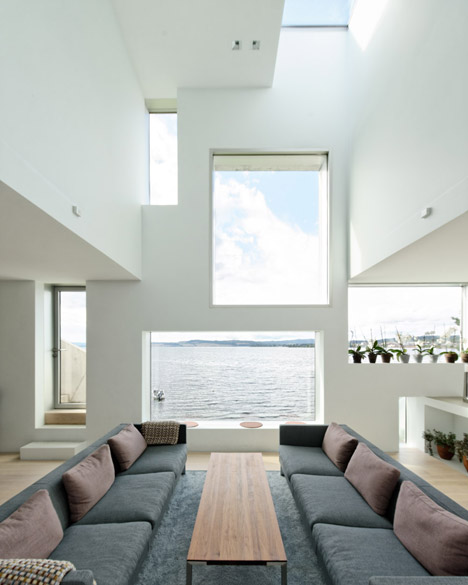
One flight of steps connects the first-floor kitchen with the ground to act as the main entrance to the house, while a second runs between the sun deck of the master bedroom and the first-floor sitting room.
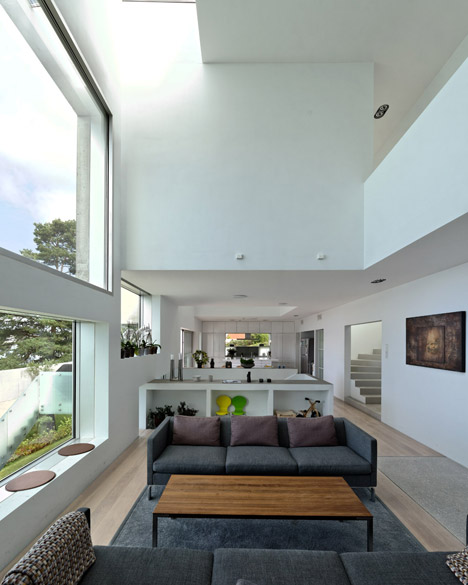
"This adds to a visually complex pattern of movement within a rationally executed spatial organisation," said the architect.
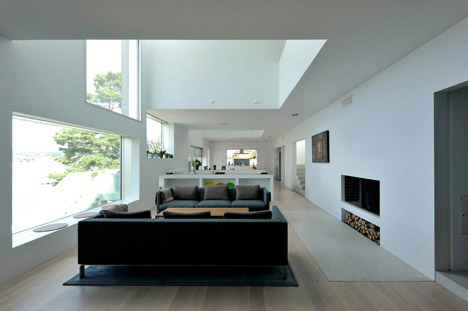
The irregular placement of horizontal and vertical windows across the facade gives the illusion of a split-level floor plan, even though the building has a simple internal layout.
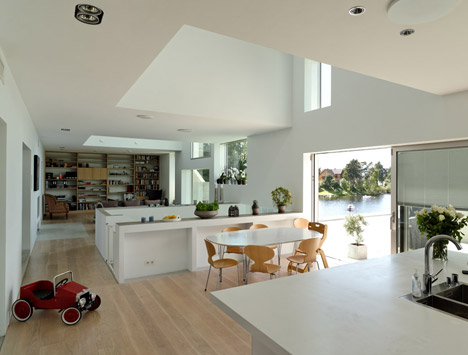
"Although the grand view played an important role in the design, the facade is not fully glazed, but rather 'masked out' with varying openings located in relation to interior spaces and their intended use," explained Hølmebakk.
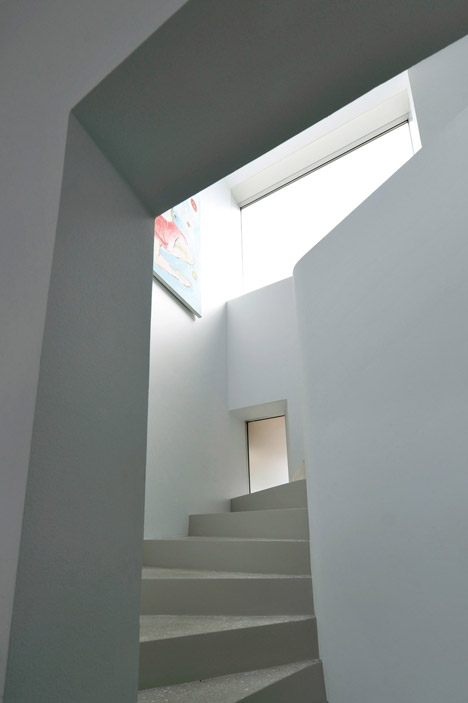
On the interior of the building, the smallest windows have faceted surrounds that narrow to form slits of glazing on the facade, while the largest translate to the interior space as floor-to-ceiling glazing.
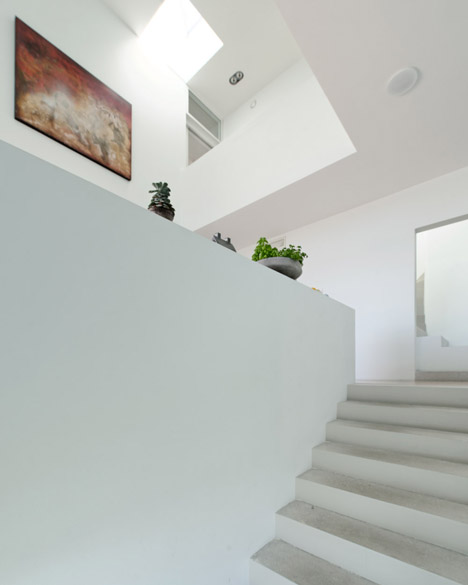
A picture window inserted in the wall above the kitchen stove frames a lake vista.
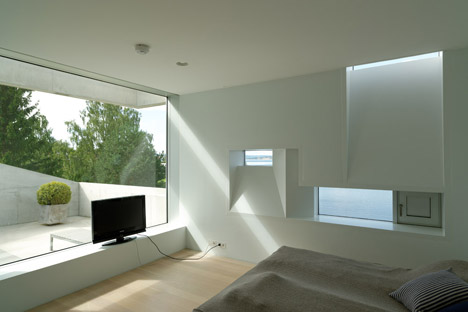
"We were fascinated by the idea of the view acting as framed images, with motifs changing with weather and season and as you move through the house," added the architect.
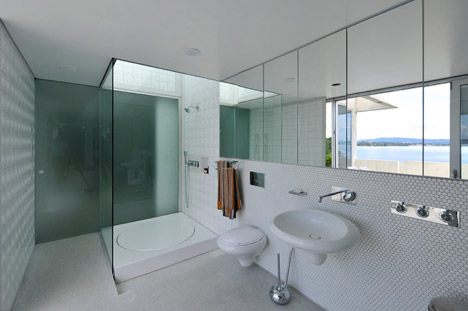
Bedrooms and living areas face the lake, while the bathrooms and utility areas occupy the more enclosed rear and ground floor of the building.
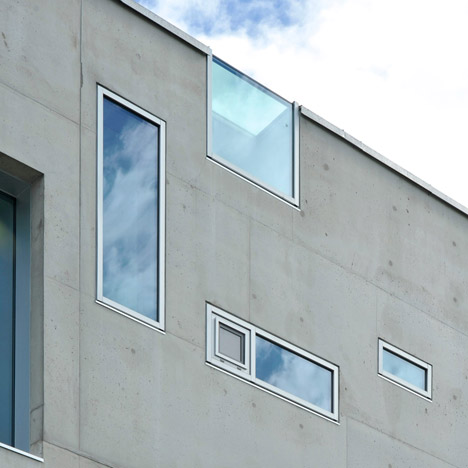
A stairwell rises through the centre of the first floor to an open-plan living and kitchen area. Two lightwells cut through to the floor above, creating double-height spaces in the sitting area and the kitchen, and a lower ceiling over the stairwell.
To the rear of the house, a spiral staircase leads to the top floor where three bedrooms are arranged along the front.
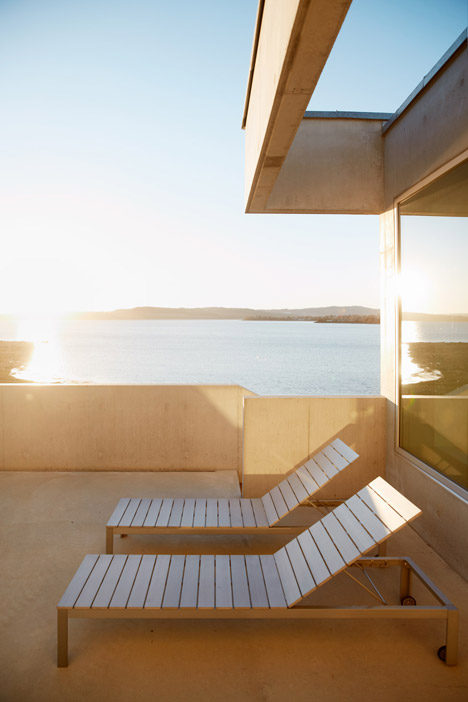
The ground floor of the property is given over to a guest suite, cellars and a carport.
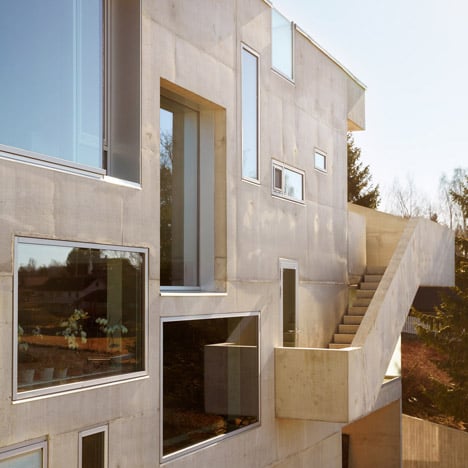
"The budget, which in the beginning was quite generous, allowed for solutions and principles one normally finds hard to use," added the architect.
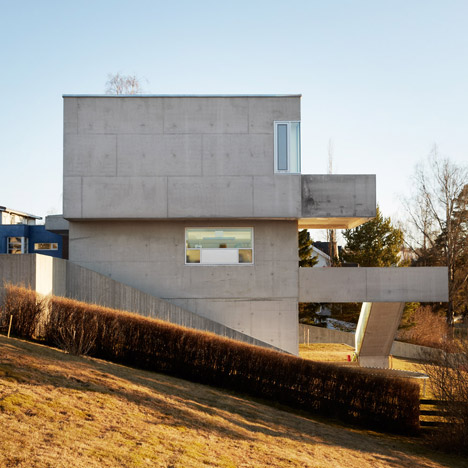
"Stairs need not be placed above each other, rooms could span two floors, and openings for daylight and views could be tailored to the different specific uses within the house," he added.
Project credits:
Architect: Carl-Viggo Hølmebakk, architect
Team: Carl-Viggo Hølmebakk (PL), Rickard Riesenfeld
Consultants: Sweco (structural engineer), Finn-Erik Nilsen (special structural consultant), Aalerud Hamar (HVAC), IBR elprosjekt (electro)
Main performing concrete contractor: Morten Grønvold AS
Concrete supplier: Betong Øst AS
Mural work: Asle R. Larsen
Exterior doors and windows: Profilteam Hamar AS
Interior doors: Nyhuset bruk
Furnishing/Carpenter: Aagaards snekkerverksted
