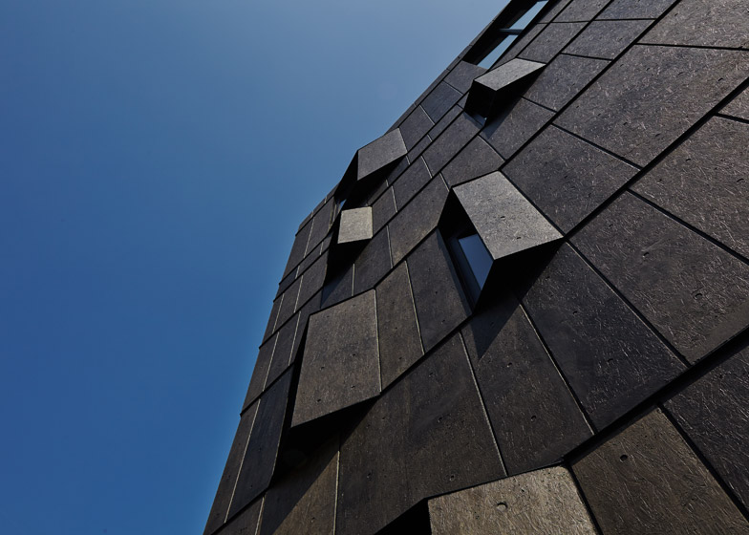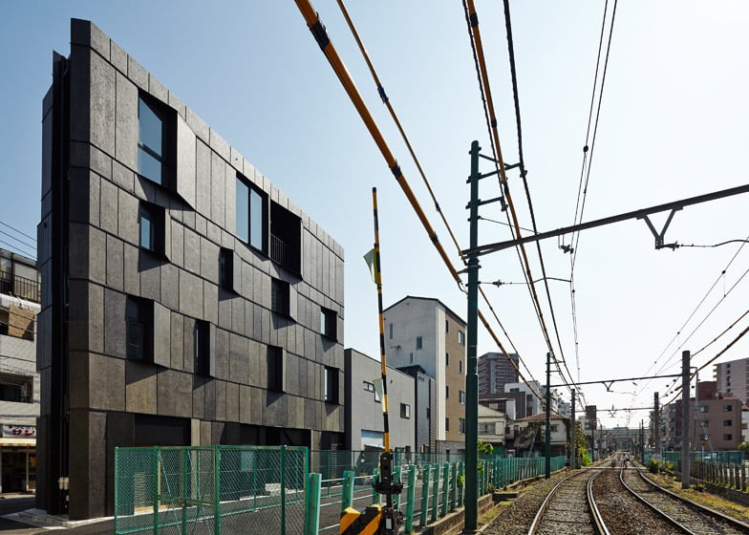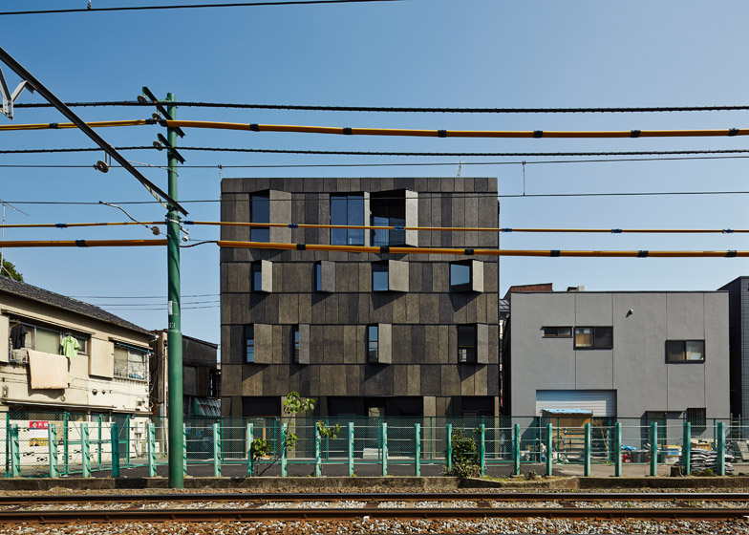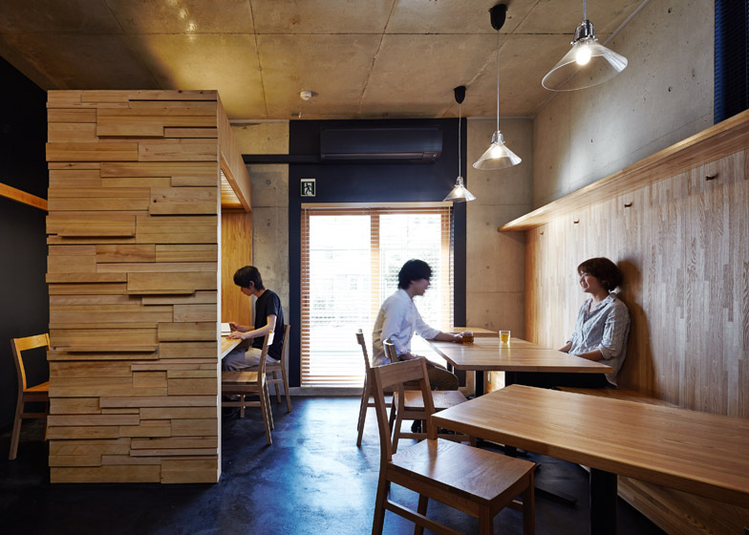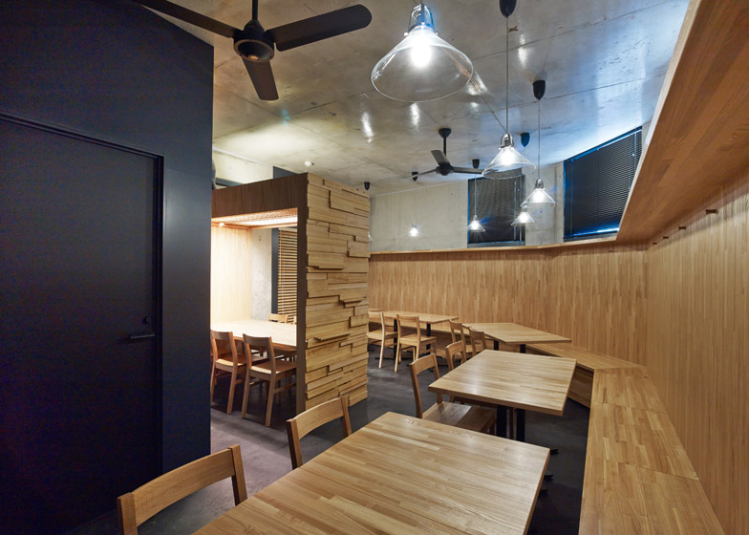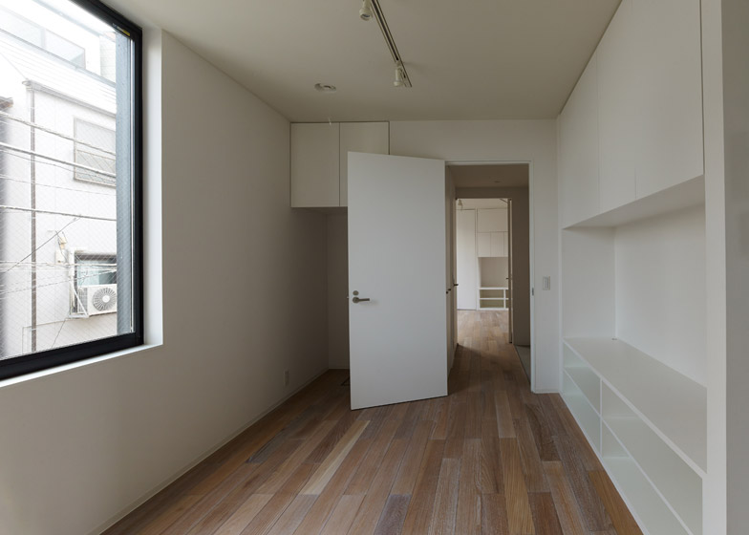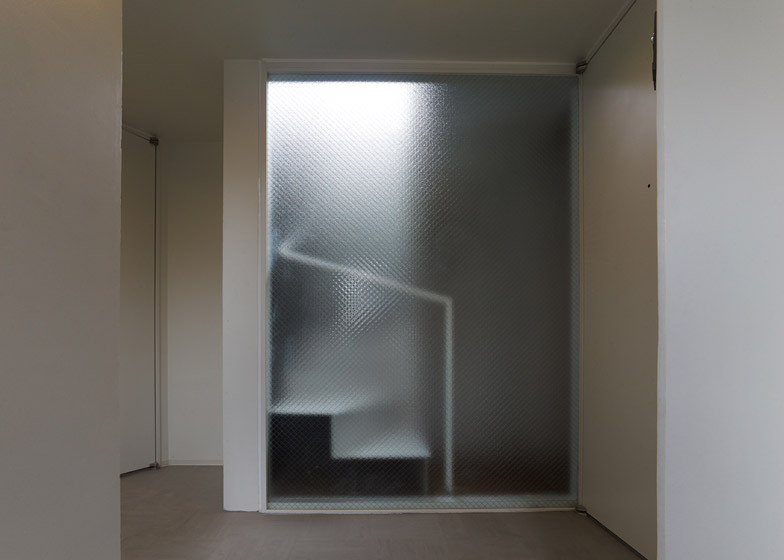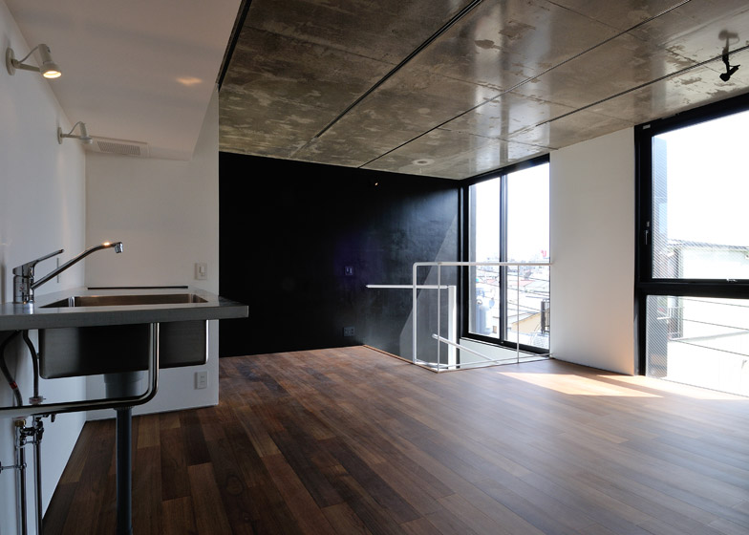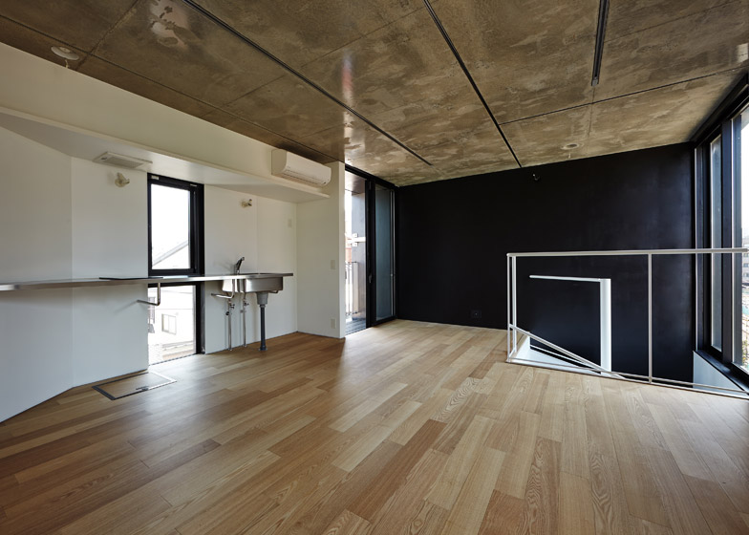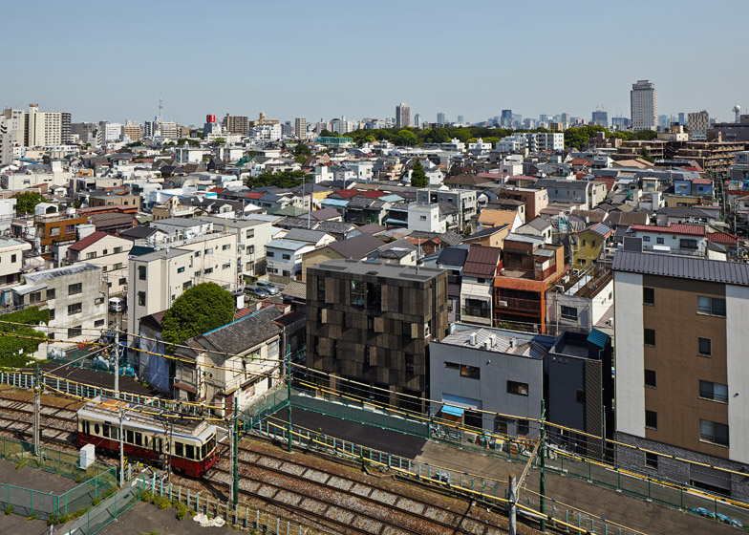Three-dimensional shutters are angled to shield the windows of this textured-concrete apartment block and noodle bar in Tokyo by KINO Architects (+ slideshow)
The four-storey Kuro Building stands on a corner plot facing a busy shopping street and backing onto the tramlines in downtown Tokyo.
Local studio KINO Architects designed the mixed-use complex to include a restaurant and three apartments for a client who has lived in the area since childhood. The client runs a noodle bar on the ground floor, lives on the second floor, and rents out the two upper-level flats.
The building was constructed from slabs of concrete – textured and black-painted on the facade, and smooth and unfinished on the interior.
The exterior slabs are imprinted with flakes of oriented strand board, transferred to the surface of the concrete during the moulding process.
"The shade of the sunlight, which changes every moment, falls and flows into the unevenness," said the architects.
Tilted fins with aluminium frames protrude from the reinforced concrete structure to shade the windows from the sun and rain. Their mottled galvanised surfaces were designed to harmonise with the textured concrete.
From one approach they give the building a windowless appearance, but from the other large panels of glazing and balconies are revealed.
Access to the restaurant is off the shopping street, while the entrance to the apartments is to the rear of the building.
A glass door with a pale timber frame highlights the entrance to the restaurant. Inside, the noodle bar features light wooden furniture and a smooth concrete ceiling that reflects the light from glazed light fittings.
A communal stairwell links the three upper-floor apartments. The steps change from raw concrete to white-painted steel, twisting up to the client's first-floor apartment, and beyond to the pair of homes above.
Bunches of pendant lights hang on loops of black cable from the underside of the treads.
The apartments have natural timber floorboards, arranged in lengths or in parquet patterns, and white built-in furniture.
The client's apartment is spread over one complete level, while the two rental apartments are split over the two upper storeys.
Each apartment has its own small balcony positioned at the back, front or side of the building, so as not to be overlooked by neighbours.
Photography is by Daici Ano.

