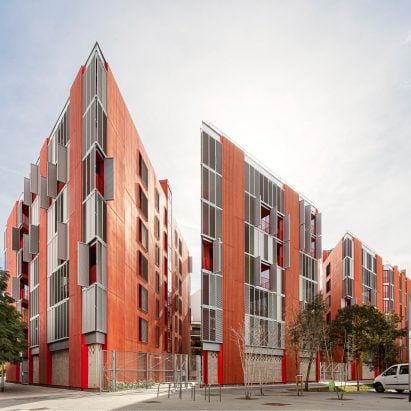
Red accents enliven social housing block on triangular plot in Barcelona
Movable metal shutters reveal bright red balconies at this social housing block in Barcelona, created by local architecture studios MIAS and Coll-Leclerc Architects.
More

Movable metal shutters reveal bright red balconies at this social housing block in Barcelona, created by local architecture studios MIAS and Coll-Leclerc Architects.
More
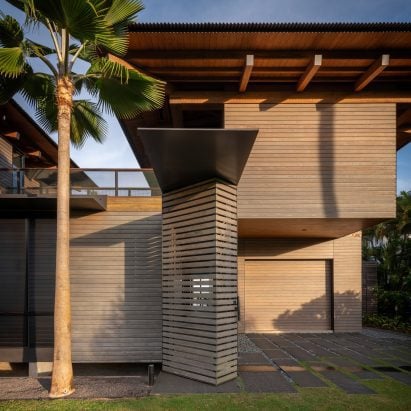
US studio Olson Kundig Architects has utilised a variety of wooden storm shutters and deep roof overhangs for a Hawaiian holiday home called Hale Napo'o. More
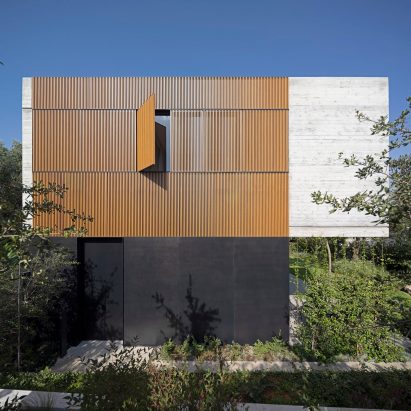
Slatted, folding wooden shutters and exposed board-marked concrete define this home by Israeli studio Pitsou Kedem Architects, designed in collaboration with architect Tamar Berger. More
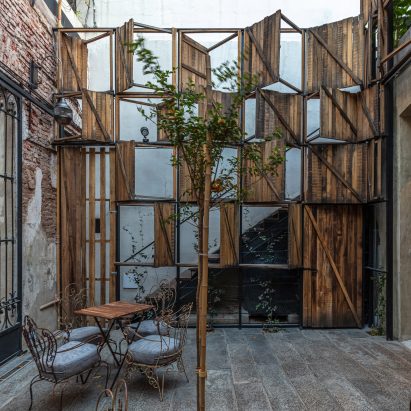
Repurposed materials and decadent accents come together in this Buenos Aires restaurant and bar that fits within a historic house overhauled by local studio Hitzig Militello Architects. More
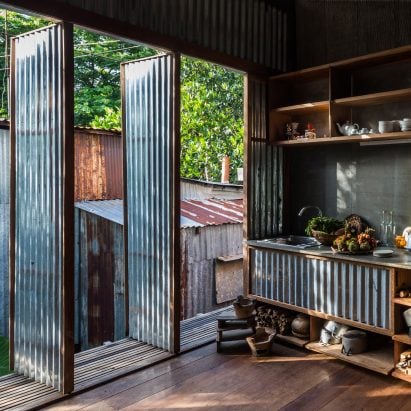
From windows framed by slatted aluminium fins to colourful metal panels that wrap around a building's facade, our latest lookbook showcases 10 homes with shutters and louvres. More
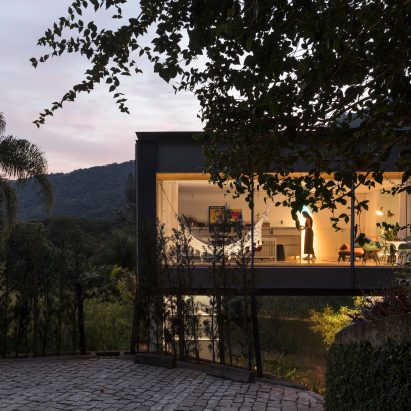
Jobim Carlevaro Arquitetos has renovated this home in Florianópolis, Brazil adding add two bedrooms to the building and updating its finishes for a young family. More
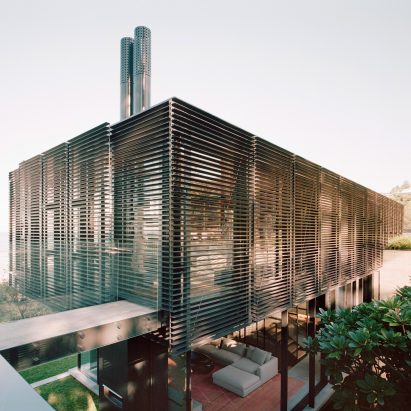
American firm Olson Kundig has lined the upper floor of this residence next to Sydney's Bilgola Beach with louvred shutters that fold upwards to expose the living spaces to fresh air and sea views. More
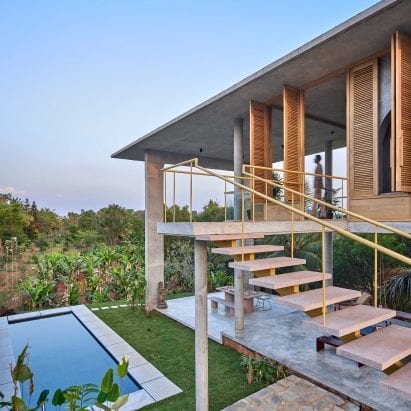
There are very few walls in this house in rural Bangalore, designed by architecture and design studio Taliesyn, so that residents can enjoy the tropical landscape surroundings. More
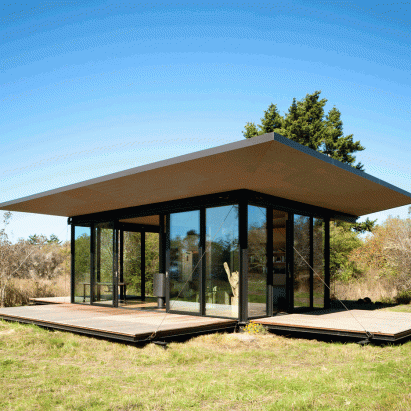
False Bay Writer's Cabin by architecture firm Olson Kundig in the USA has three glass sides surrounded by decks that double as shutters when pulled up like a drawbridge. More
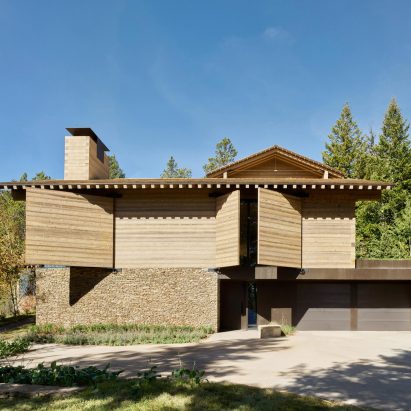
US architecture firm Olson Kundig has installed large wooden shutters across the front of a house in Jackson Hole, Wyoming designed to take advantage of its mountainous landscape. More
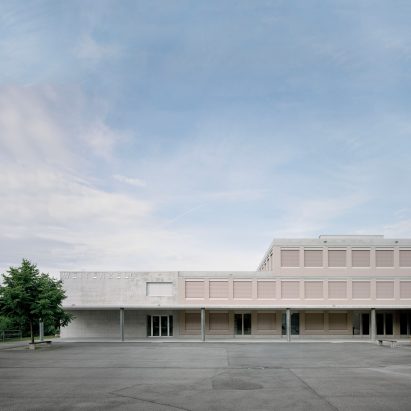
Beige tiles and pale pink window shutters cover the exterior of this concrete secondary school in Romanshorn, Switzerland. More
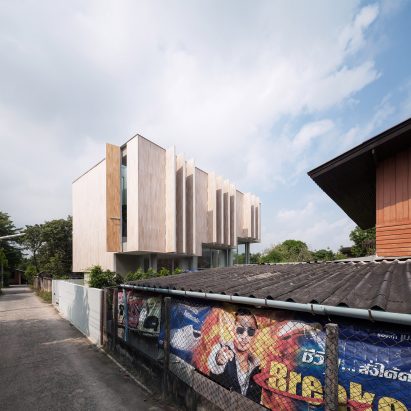
A house wrapped in wooden shutters on the outskirts of Bangkok by IDIN Architects has space for a couple to coexist while pursuing their separate activities. More
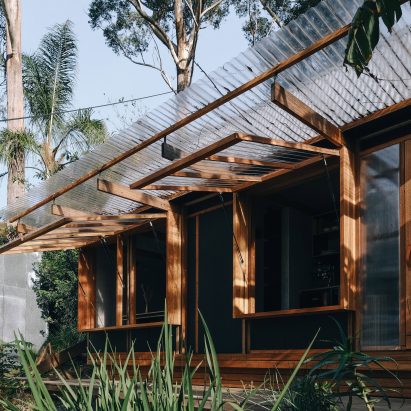
Moving shutters of corrugated plastic shade this drawing studio pavilion in the Illawarra Escarpment, Australia, designed by Takt Studio as an extension to its workspaces. More
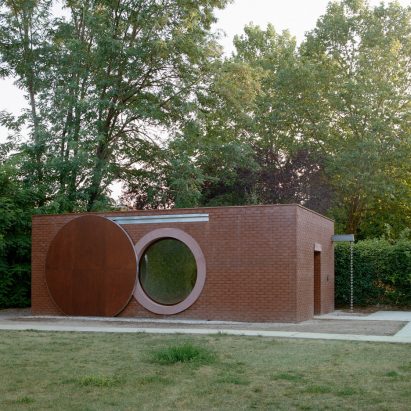
A wooden shutter slides to uncover the target-shaped window of a brick building in France by architects Boman that provides facilities for an archery range. More
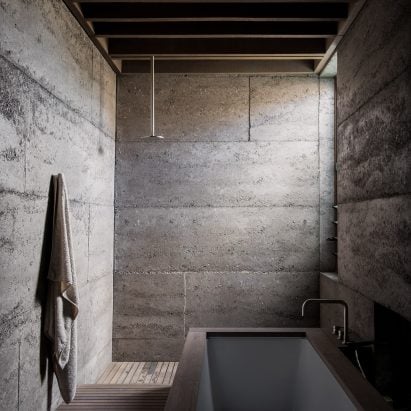
For this week's Pinterest boards, we've created mood boards that feature the scene-setting trends we saw in Dezeen Awards 2019 entries. Take note of bunker-like architecture, facades with shutters and the use of cork as an upcoming construction material. Follow Dezeen on Pinterest › More
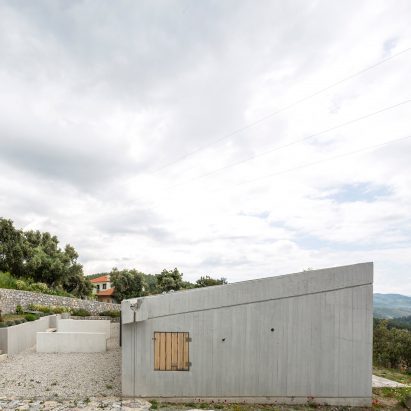
Yalin Architectural Design made shutters from the wooden planks used for the board-formed concrete frame of Goat House, a holiday house in a small farming village in Turkey.
More
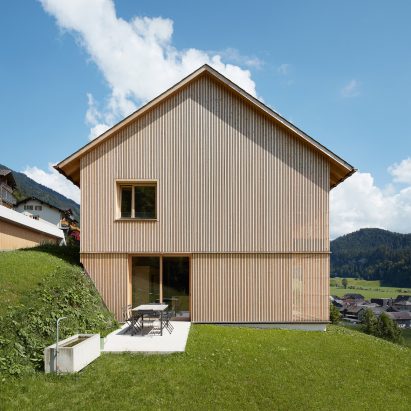
Firm Architekten has extended a gabled farmhouse in Bezau, Austria, with a matching structure clad in timber louvres that double as shutters. More

MATA Architects has added a timber-clad extension to a house in north London, with windows concealed behind large shutters that can be opened using mechanical winches. More
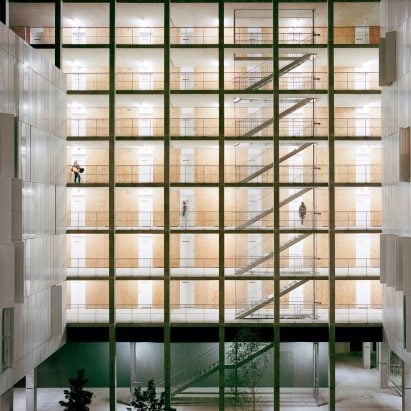
The metal-clad inner and outer facades at this student housing project for the Olympe de Gouges University in Toulouse incorporate operable shutters that alter the appearance of the buildings. More

We've created a Pinterest board dedicated to shutters, including a Spanish residence with bi-folding translucent shutters and a home with moveable corrugated metal panels in Vietnam. Follow Dezeen on Pinterest › More