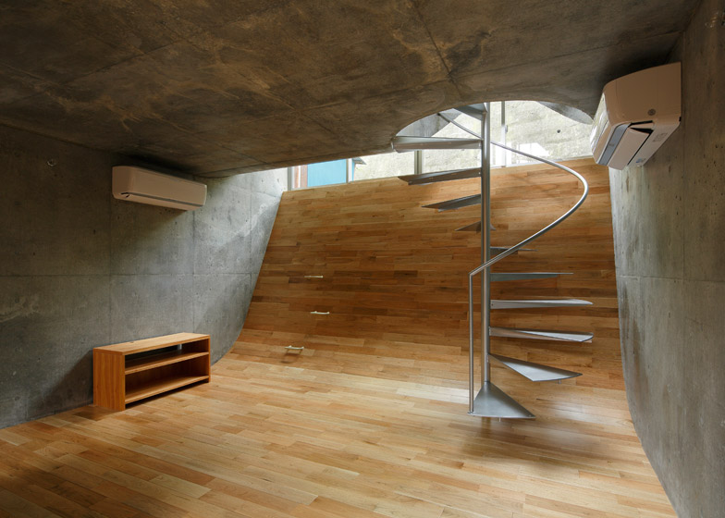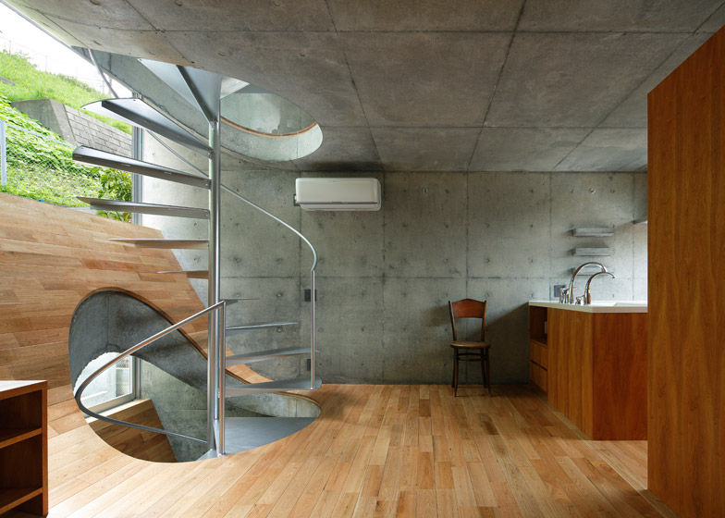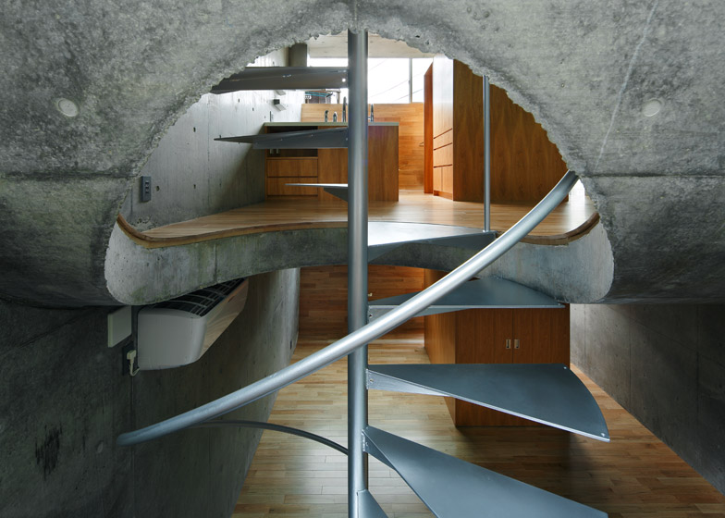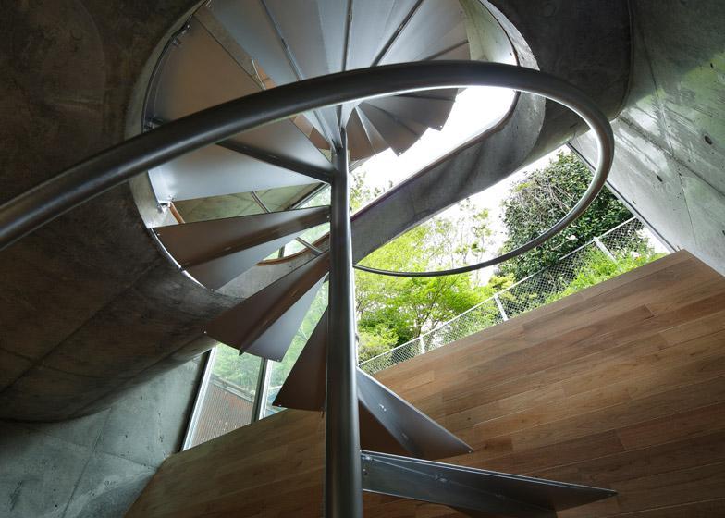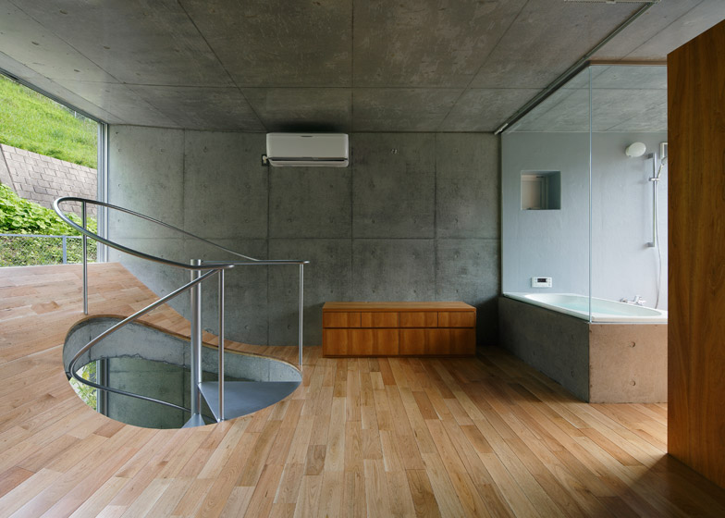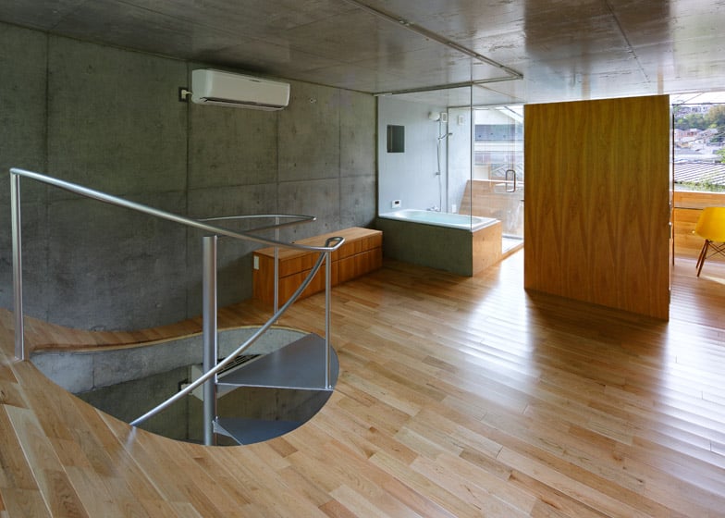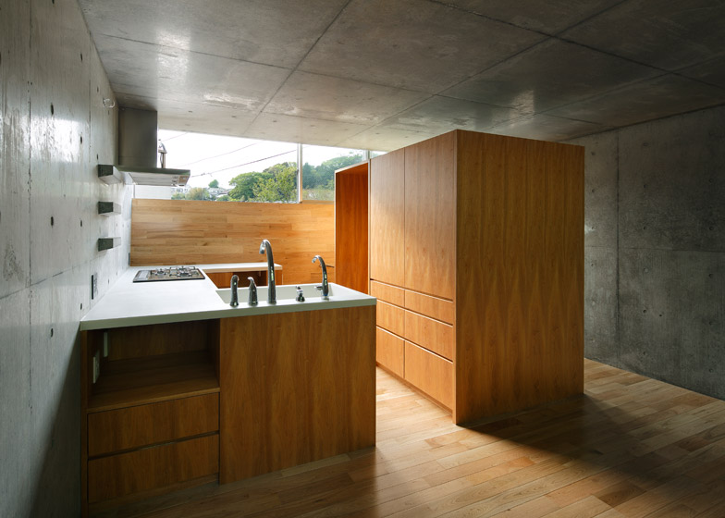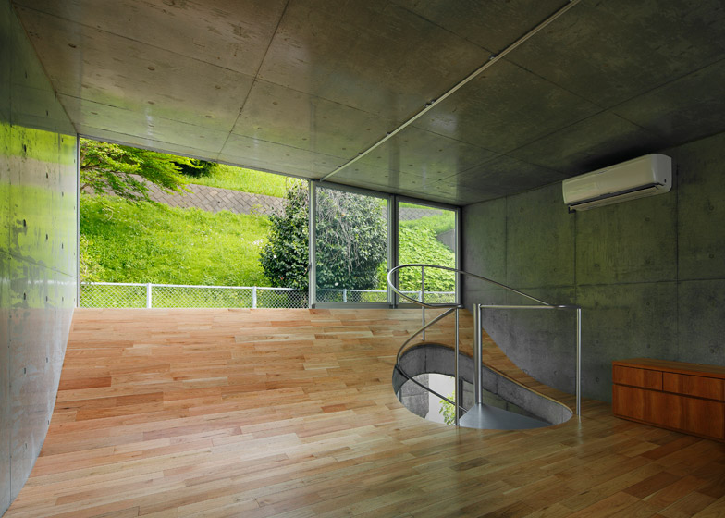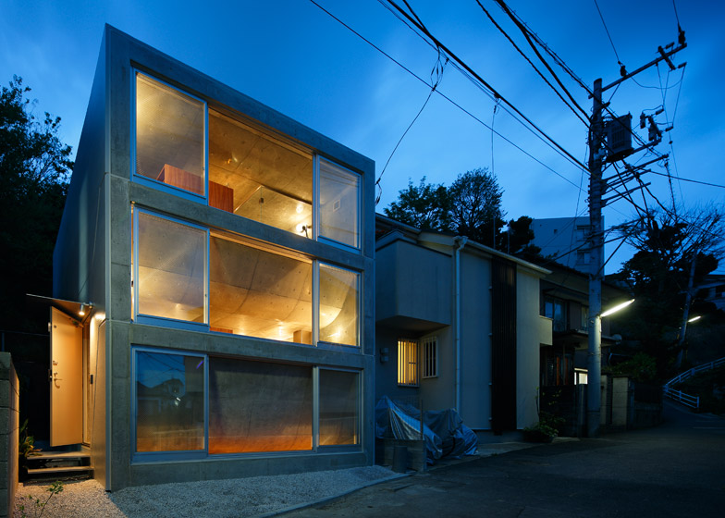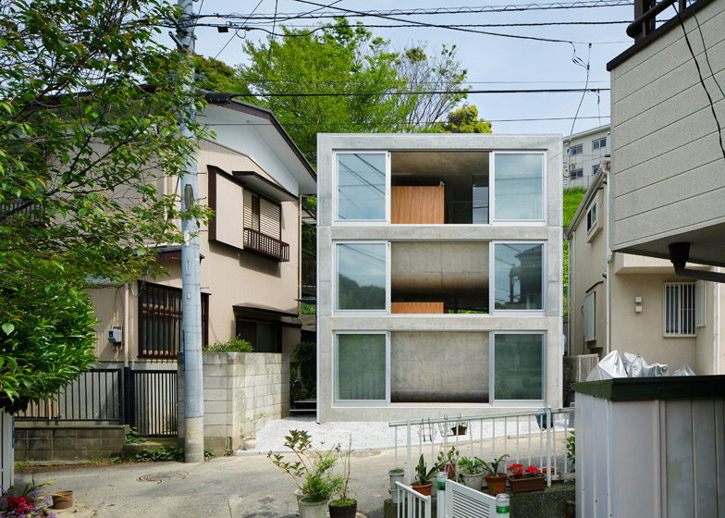A spiral staircase rises through the trough-shaped floors of this concrete residence in Japan by local studio Takeshi Hosaka Architects (+ slideshow).
Takeshi Hosaka designed the Byobugaura House for a couple with two children in a residential area of Yokohama, Japan.
Situated in a densely populated area, the property faces neighbours on three sides and backs onto a three-metre-tall retaining wall for a grassy knoll to the rear.
In response, Hosaka designed a reinforced concrete structure with three storeys, one subterranean and two above ground-level, each formed from a curving concrete slab.
The ramped floors were devised to give privacy to the inhabitants, while maximising space inside the property. From outside, the curves give the impression that residents might be crushed below the concrete.
"The site at first looked like it was buried by the surroundings," said the architects. "In response, the design sought to pull in an equal amount of light and wind in section to both the basement and the ground level."
As the floors scoop upwards, they meet the top of glass doors and windows that bracket the front and rear of each floor. This also allows light to come into each floor from above.
"The oppressive feeling exuded by the three-metre-tall retaining wall on the east side is skilfully minimised by the rising floor, directing the eye to the green that is beyond," said the architects.
Inside, each concrete level is covered with wooden floorboards. A circular hole cut through each level reveals the thickness of the concrete and wooden layers, and makes way for a spiralling steel staircase.
An open-plan bedroom on the upper floor features a bath and shower room with a glass surround, taking advantage of the privacy provided by the swooping concrete bays.
The wooden walls of a toilet cubicle to one side stop shy of the ceiling, where they are topped by a piece of acrylic that allows natural light to filter through.
A kitchen on the middle level features built-in wooden fittings and, in keeping with the rest of the building, exposed concrete walls and ceilings.
In the basement, small white grips allow the couple's two children to climb the walls of their basin-shaped bedroom to a back garden where a small sand pit has been dug into the landscaping.
The roof plane follows the upward curvature of the floors below, channelling rainwater away from the windows into the centre of the roof, where it drains to ground level through a slit in the southern wall.
Photography is by Koji Fujii/Nacasa & Partners.
Project credits:
Architect: Takeshi Hosaka
Structural engineers: Kenji Nawa
Client: Toshiyuki Kondo


