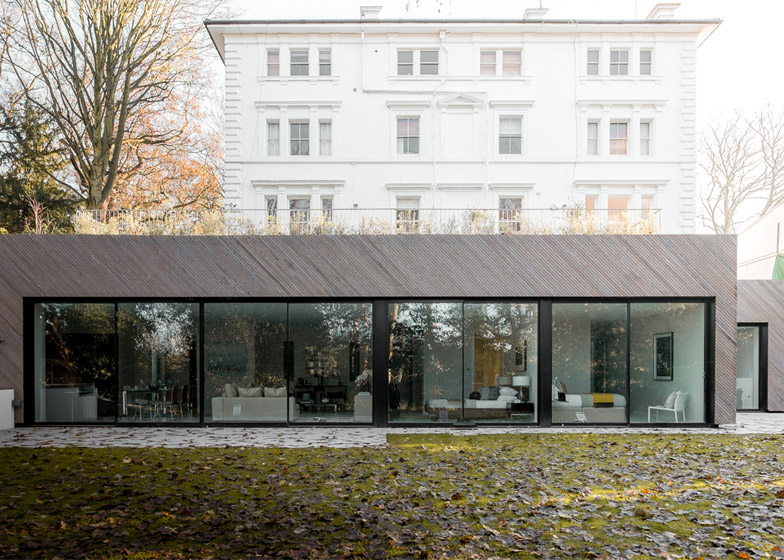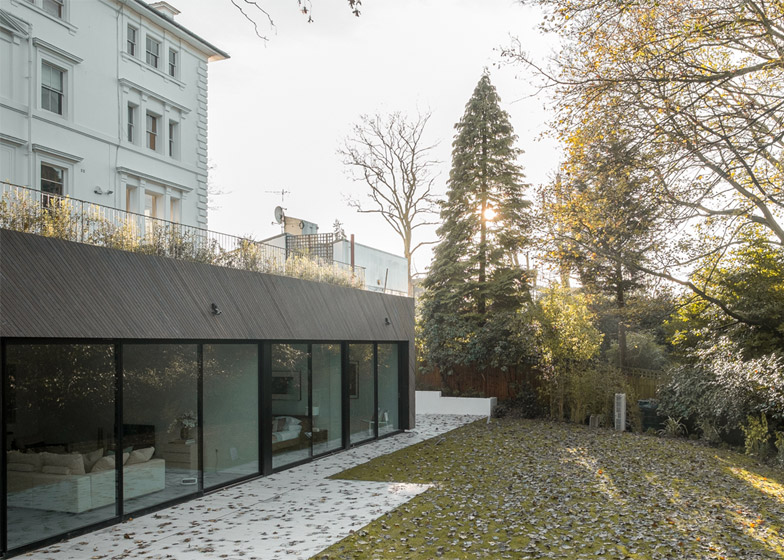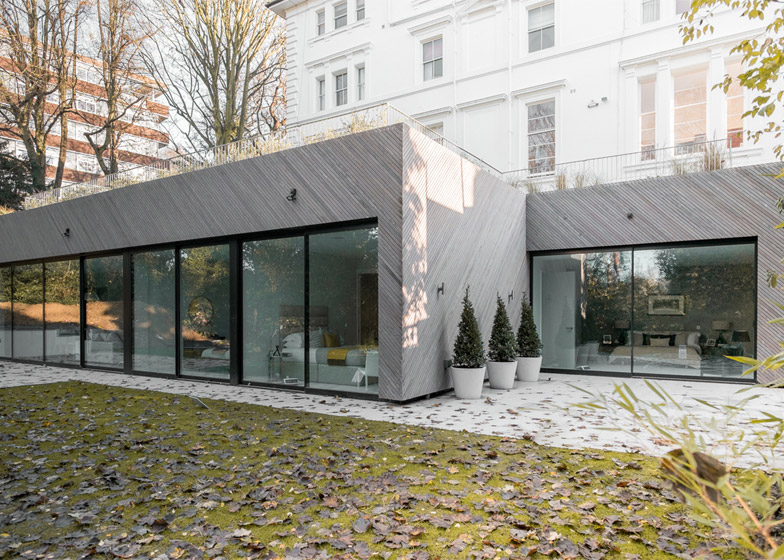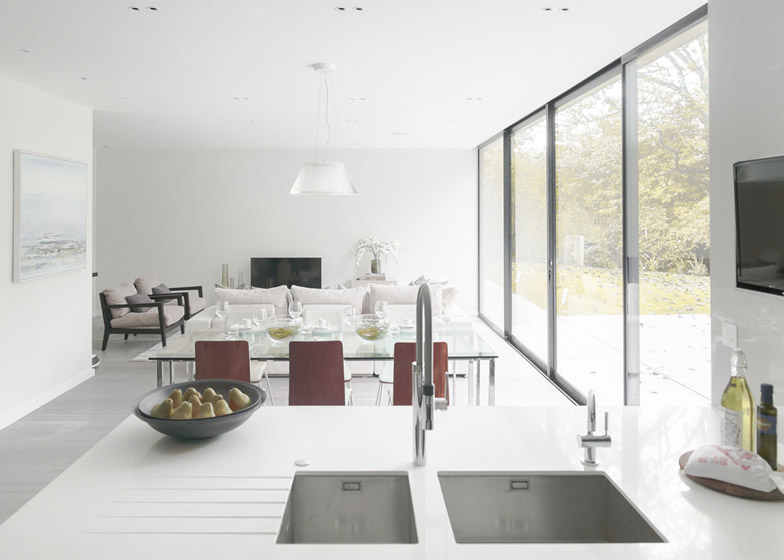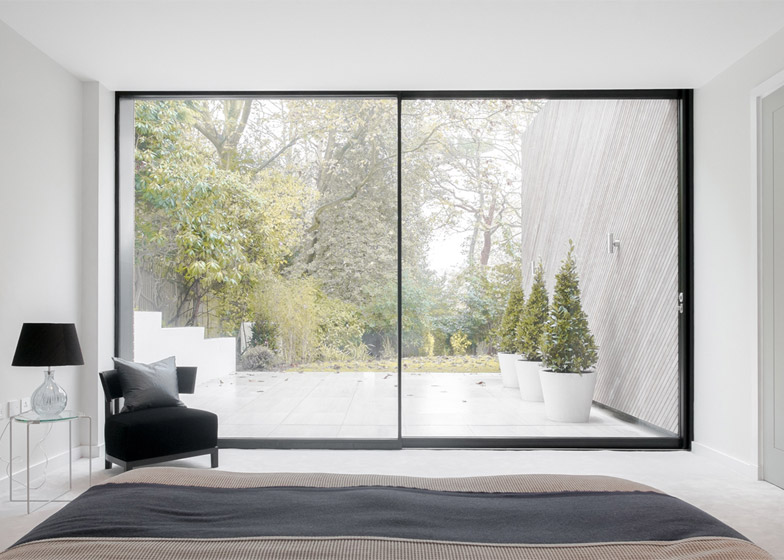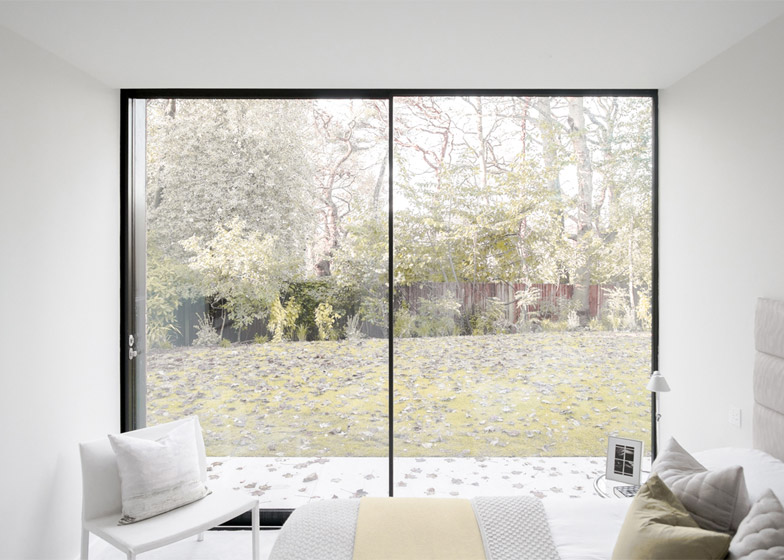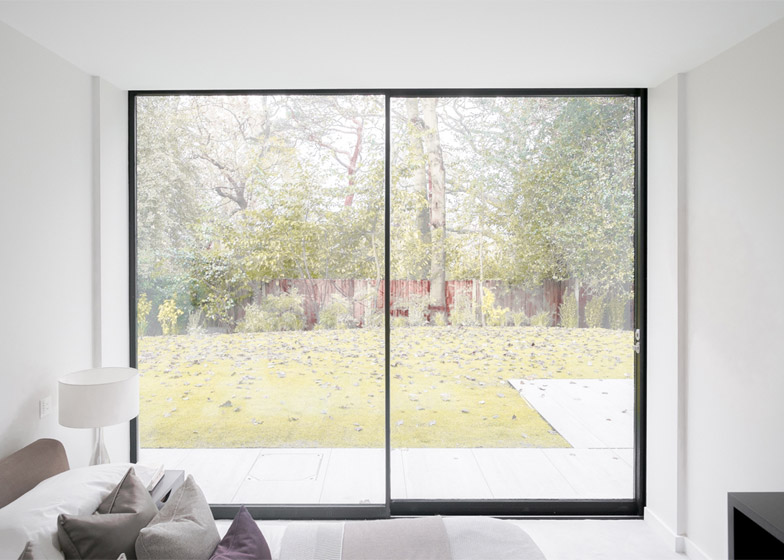Diagonal strips of timber clad this single-storey addition to a Hampstead apartment block, which also features a rooftop garden that can be used by neighbouring residents (+ slideshow).
London studio Claridge Architects designed the wooden house, named Oak Hill, for the grounds of a Victorian mansion block in north London.
The residence takes the place of a grassy mound that once sloped against the rear of the block.
The roof level of the new home matches the summit of the now-excavated mound so as not to affect views from the windows of the ground-floor property behind it.
The architects topped the wooden structure with a flat green roof, providing a terrace for neighbours.
"This intensive green roof, which replaces the previous sloping garden, provides a terraced seating area, a lawn and a perimeter with planted foliage and small trees which will in turn provide further privacy to the occupants below," said the architects.
The walls of the structure are clad in narrow strips of grey Kebony – a modified wood made from pine and maple that offers a sustainable alternative to tropical hardwoods.
The wood, which is treated with oil to improve its weather resistance, is more commonly used in the boat-building industry.
"The restricted palette of materials, natural tones and clean lines allow the dwelling to settle within a suburban garden context," said the studio.
Panels of floor-to-ceiling glazing slide back from the wall of the open-plan living space and each of the property's three bedrooms to provide direct access to the garden.
"The dwelling provides its occupants a widescreen view of the leafy surroundings through full-height, minimally framed, glazed portals whilst maintaining a desired privacy," said the architects.
All of these rooms feature neutral-toned decoration and simple furniture pieces, including glass tables, white worktops, and monochrome upholstery.
Photography is by Sebastiano Scapolan.
Project credits:
Architect: Claridge Architects
Client: Hamilton Court Developments

