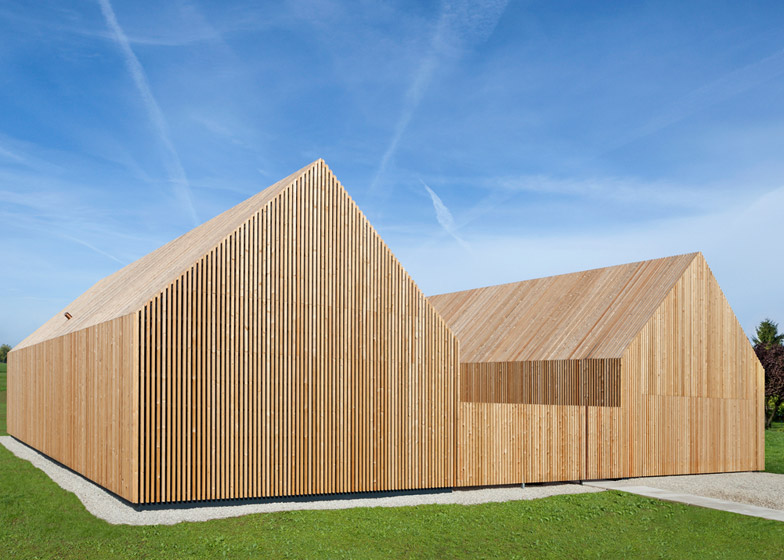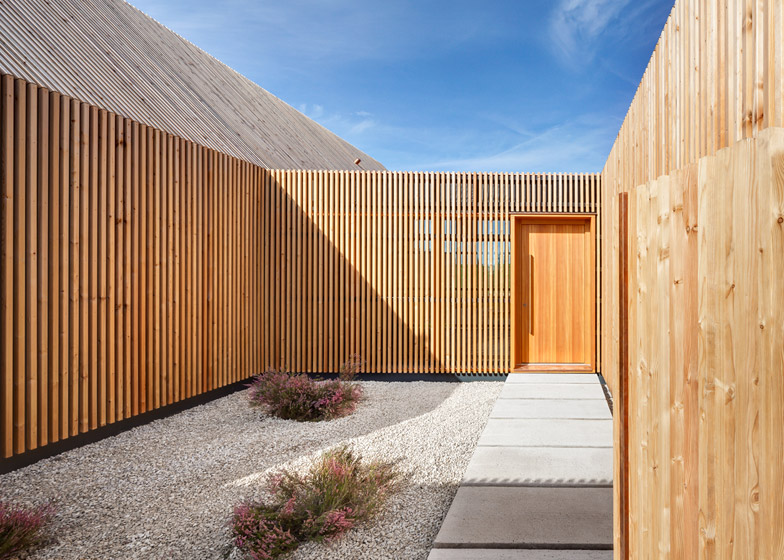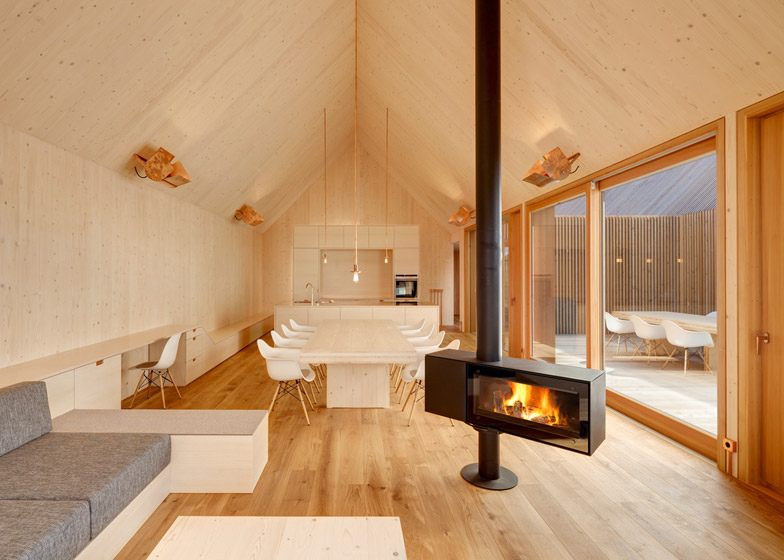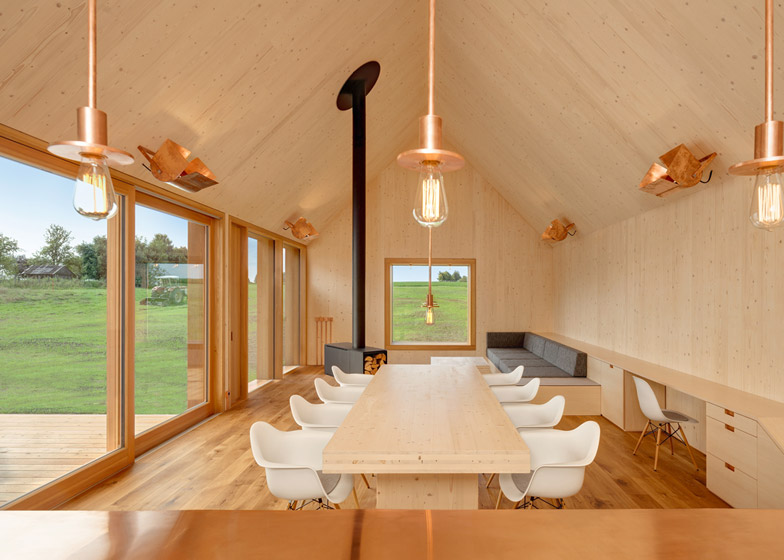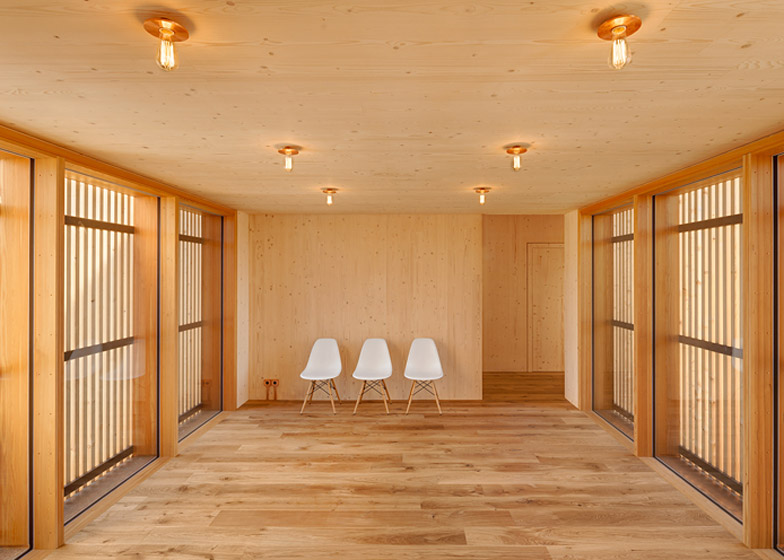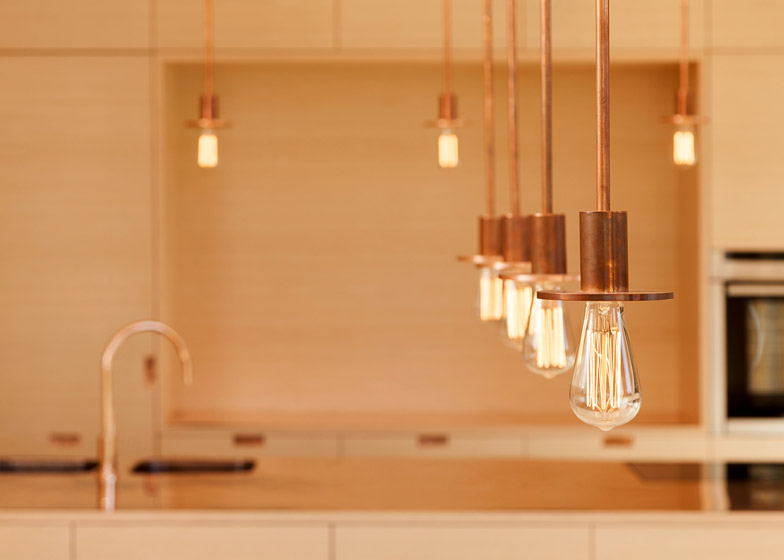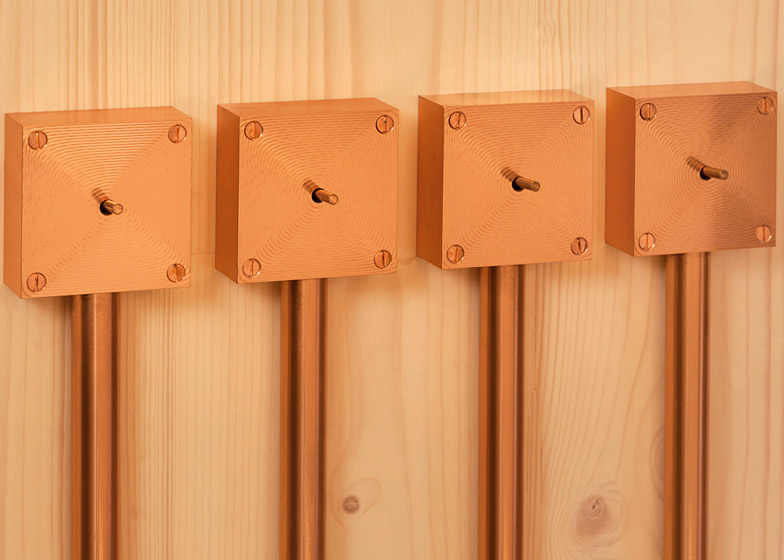Narrow strips of wood screen both walls and windows at this house in Bavaria by Kühnlein Architektur, which comprises a pair of connected sheds (+ slideshow).
Named Timber House, the rural German residence is made up of two gabled structures – one containing living spaces and the other a series of bedrooms.
The two single-storey structures are arranged side by side and connected with a flat-roofed extension. This creates protected courtyards at both the front and the back of the building.
"The combination creates two yards," explained German architect Michael Kühnlein junior, who runs Kühnlein Architektur with Michael Kühnlein senior. "One becomes the space you pass by as you enter the house from the street, while the other is a terrace oriented towards the wide landscape."
Both the walls and windows at the front of the house are clad with wooden screens to ensure privacy for residents. These are made from slender vertical lengths of larch, with gaps between the slats to allow light into the house.
Towards the rear and away from prying eyes, floor-to-ceiling glazing is left exposed, allowing residents to open their living spaces out to the landscape.
"The windows to the street side are screened with the lamellae of the timber facade, while the windows to the landscape side have a free view," explained the architect. "The facade is untreated larch wood, so it will grey with time."
The use of wood was not limited to the facades – the building also has a wooden structural framework, and wood-fibre insulation is hidden within the walls. Oak flooring runs through every room, and wooden furniture and joinery is echoed by the exposed timber wall and ceiling surfaces.
The warm tones of the wood are complemented by bespoke copper fittings, which feature on lighting, power sockets, switches, taps and handles. All visible screws are also copper.
"We reduced the interior materials to just timber and copper," said Kühnlein, who also recently completed a wooden shed for his herd of pygmy goats.
"The electrical installation consists of copper pipes installed in front of the massive timber walls, so it was not necessary to perforate the walls," he said. "All the installations were designed by us, including the lamps, switches and sockets."
An open-plan living space occupies the northernmost wing. It includes a wood-burning stove that rotates, as well as dining table created using offcuts from the build. A garage sits at the front of this block.
Three bedrooms are contained within the south-facing volume, as well as bathrooms. The master suite is positioned at the far end, offering views out over the landscape.
Photography is by Erich Spahn.


