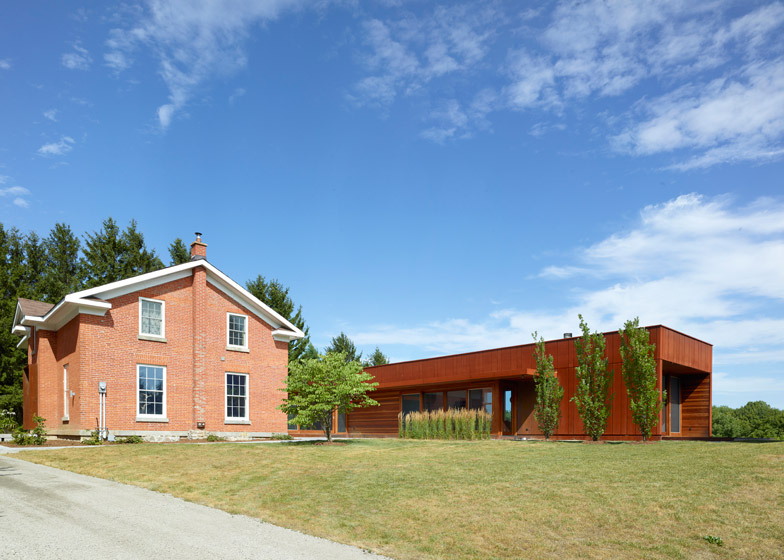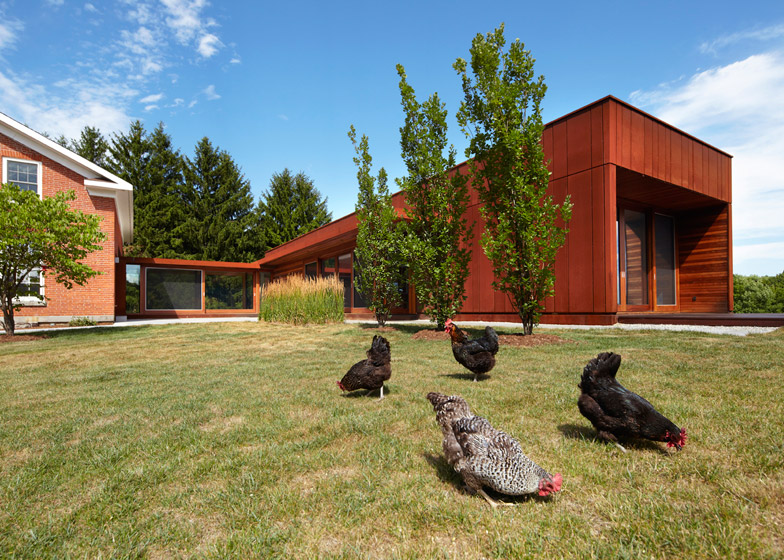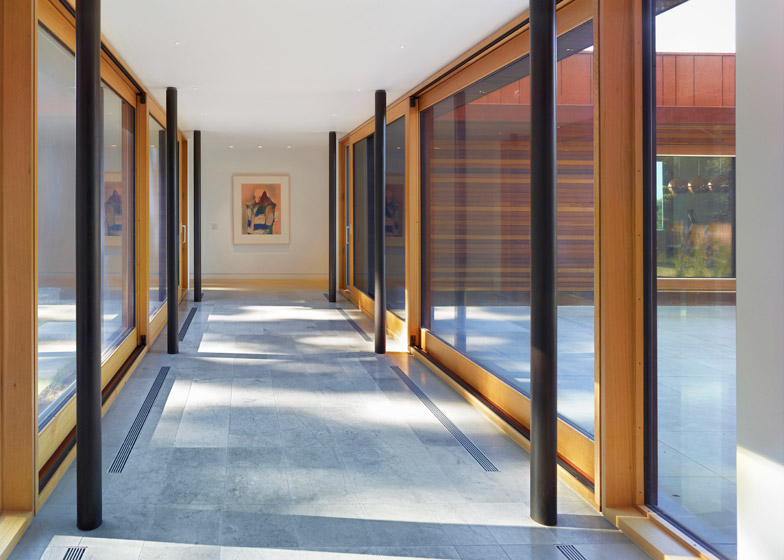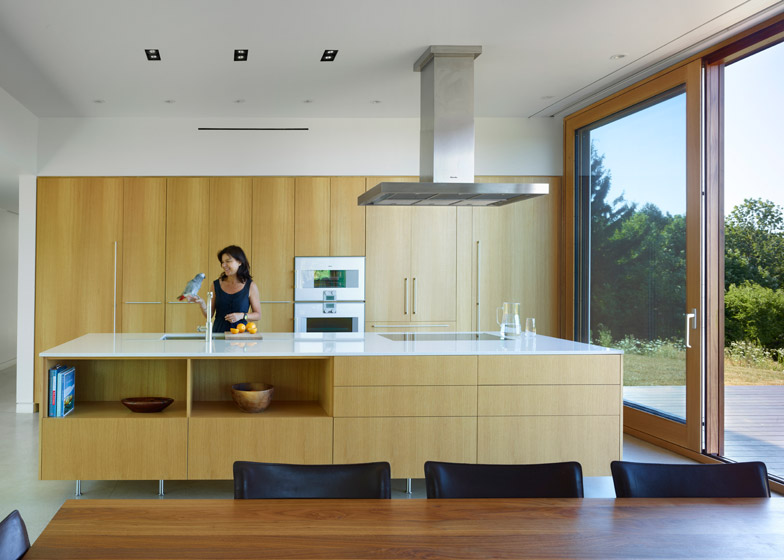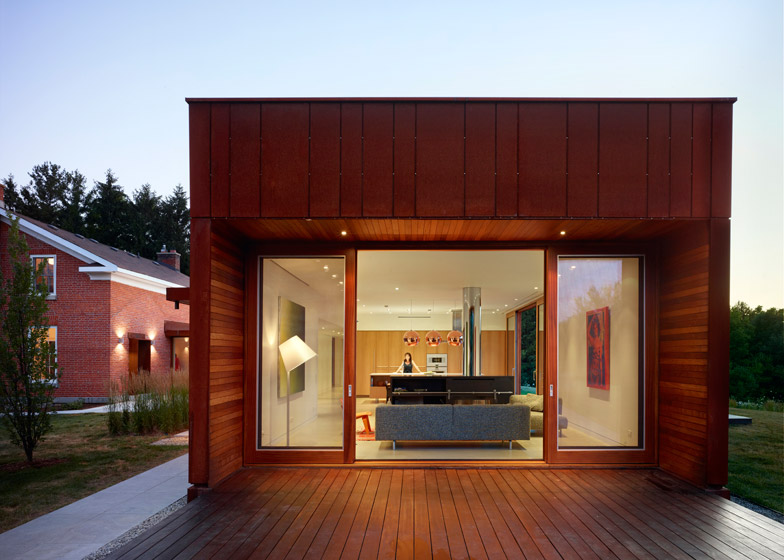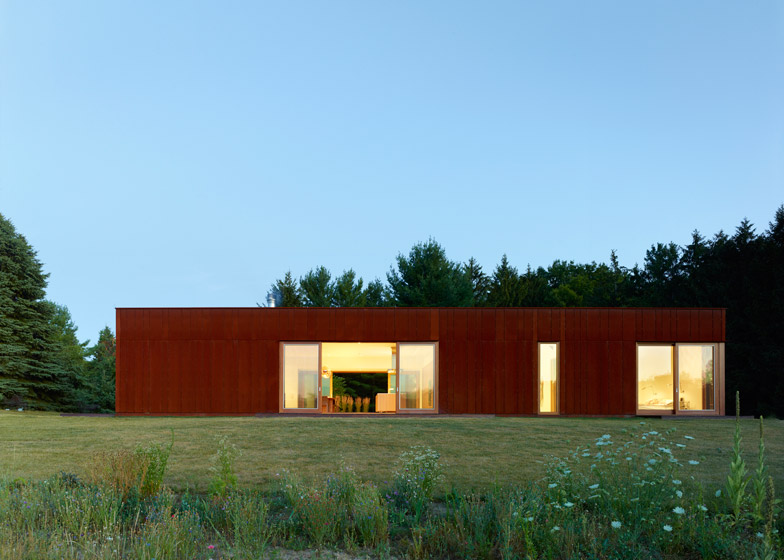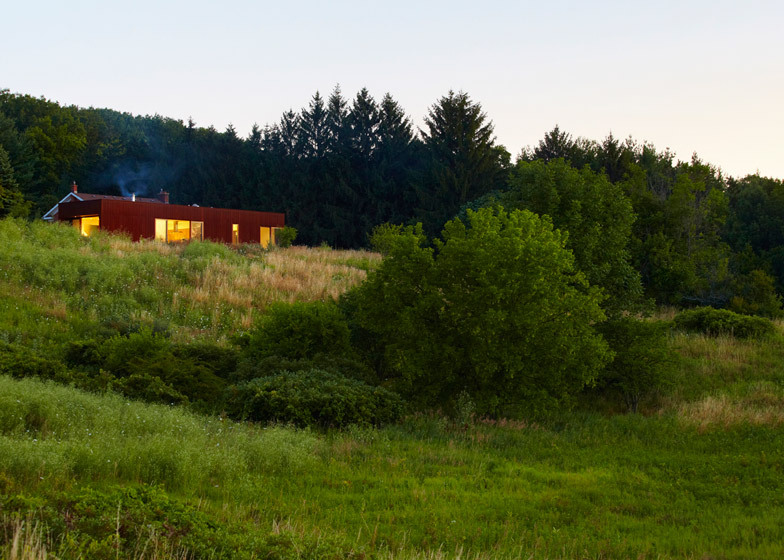Pre-rusted steel clads this L-shaped extension to a farmhouse in rural Canada, giving the block a burnt orange colouring that complements the red brickwork of its neighbour (+ slideshow).
Toronto-based architecture studio Superkül renovated and extended the century-old farmhouse, which sits on a seven-hectare plot in Dundas on the Ontario end of the Niagara Escarpment – the UNESCO World Biosphere Reserve that stretches 450 miles across the Canada-America border and encompasses Niagara Falls.
The rectilinear volume – named Mineral Springs – was added to create an extra bedroom, lounge and dining area for its residents, a family of four.
The single-storey extension is clad in a combination of oxidised Corten steel and red-brown ipe wood, giving it a rusty orange colour. It is connected to the rear of the farmhouse by a glazed passageway.
"The owners needed more space but neither wanted to mimic or impact the architecture of the original farmhouse," said the architects.
"In connecting the two buildings, the link creates a courtyard between them, preserving the distinct aesthetic and ambience of both," they added. "This intimate courtyard creates views through the house and to the escarpment beyond."
Panes of glass measuring over three metres in height are set into the orange faces of the structure.
These large sections of glazing are framed with dark sapele wood on the exterior and white oak on the inside to match the pale interior colour scheme, which includes polished concrete floors and white walls.
"Ten-foot-high glazing is strategically placed to curate views to the landscape of rolling hills and trees that extend far beyond the property's 17 acres," said the studio.
The sliding panels open from the living space into gardens on both sides of the property, while further sets of doors provide outdoor links for the bedroom and corridor.
White oak cabinetry matching the window frames lines the kitchen, bathroom and bedroom walls.
This material, along with the Corten cladding, is reflected in renovated details of the farmhouse, including a new front door made from pale oak and sheltered by a matching Corten porch.
Photography is by Shai Gil.

