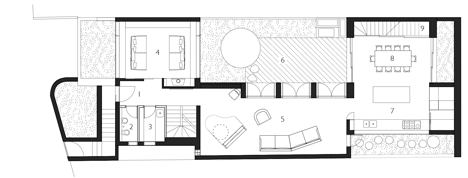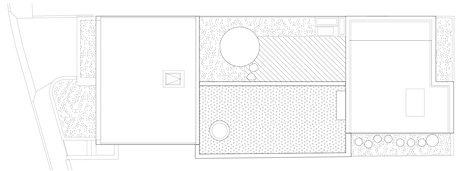Textured brick and concrete house in Sydney encloses a garden courtyard
Sydney office Aileen Sage Architects designed this house for one of its partners around a "secret garden" containing a circular patio for outdoor dining (+ slideshow).
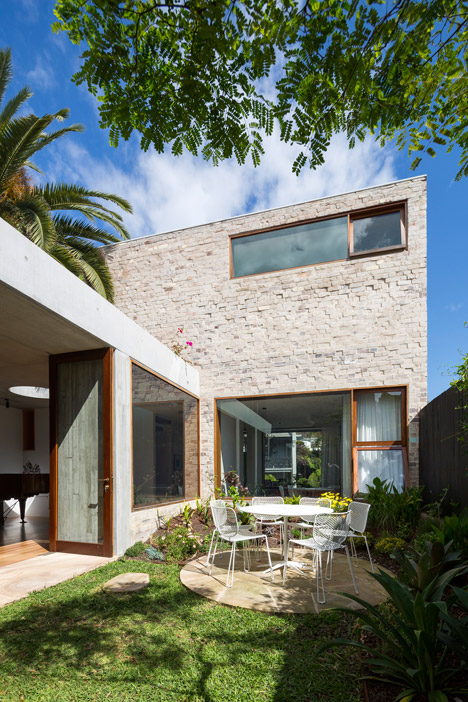
Aileen Sage Architects is a partnership between Amelia Sage Holliday and Isabelle Aileen Toland, and the Courtyard House – developed for Holliday and her family – is the practice's first built project.
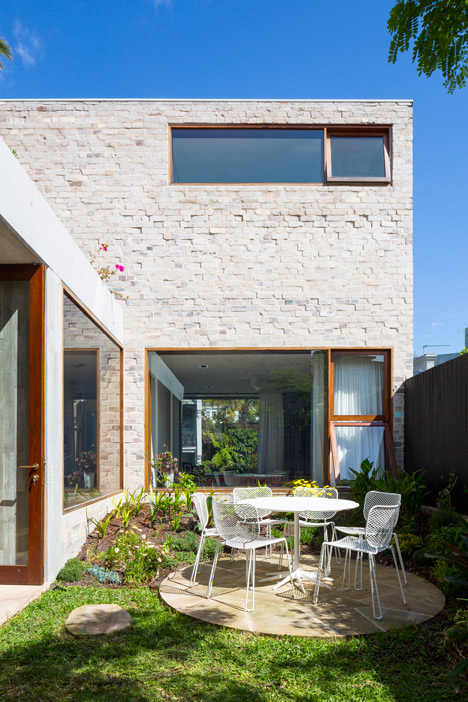
The home is based on the plan of an existing two-storey property from the 1880s and is situated in a conservation area in the Australian city's Paddington neighbourhood.
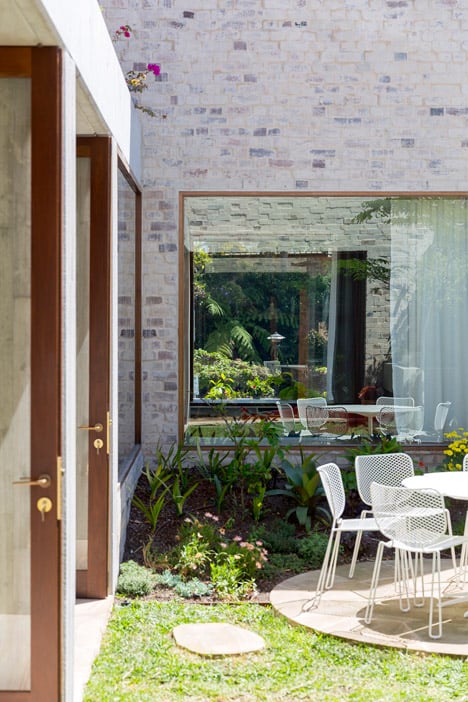
The original house had undergone significant modification and its structure was irrevocably damaged by damp and termites, so the architects decided to demolish it to make way for the new building.
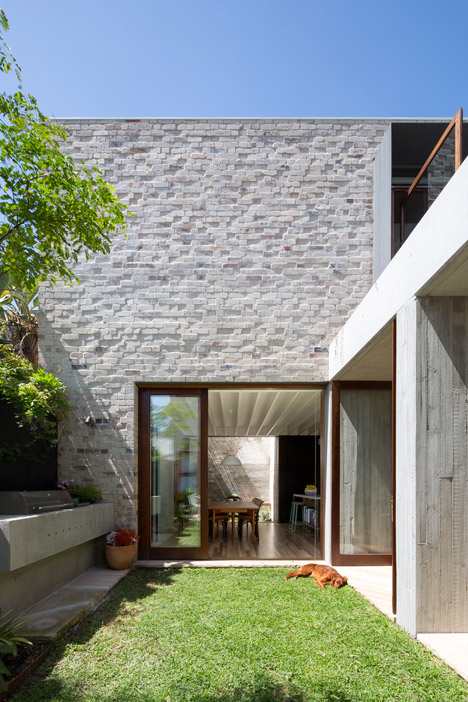
"The new house takes the envelope and general site arrangement of the original as a starting point," said the architects in a statement. "It re-traces the existing form, maximising access to natural light and ventilation to all rooms and in doing so reinterpreting it for today."
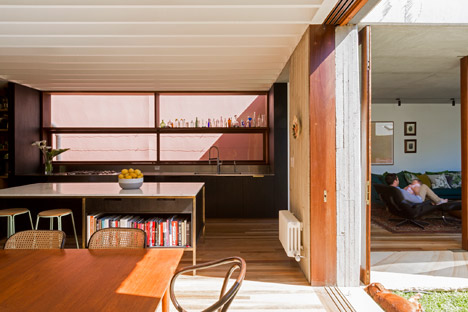
Intended as a contemporary version of the typical terraced houses found in the neighbourhood, the exterior material palette incorporates sandstone foundations, recycled brick and rendered masonry that contrasts with the modern concrete formwork.
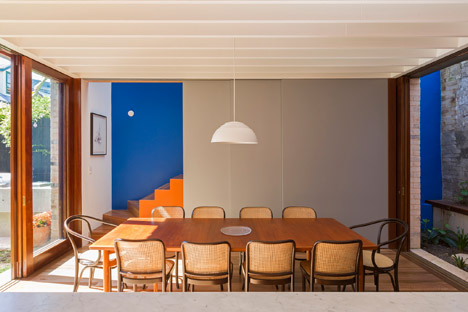
Other references to the neighbouring terraces include the contrasting appearances of the building's front and rear, and a projecting balcony facing the street that can be concealed behind a louvred screen.
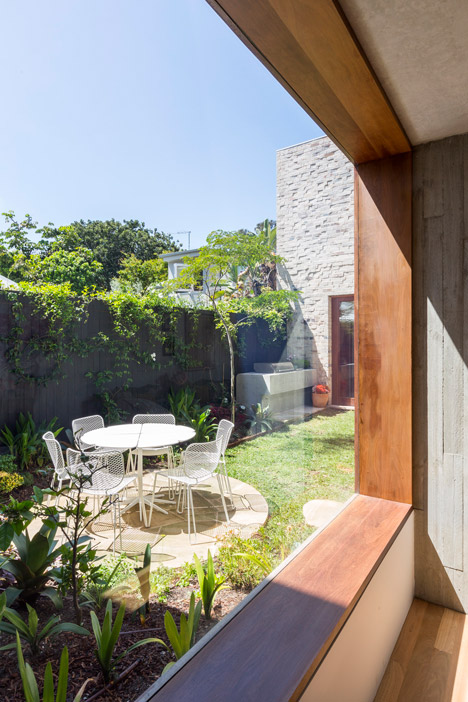
At the heart of the plan is a courtyard garden that can be accessed from the main living room, dining area and a smaller lounge – flanking it on three sides.
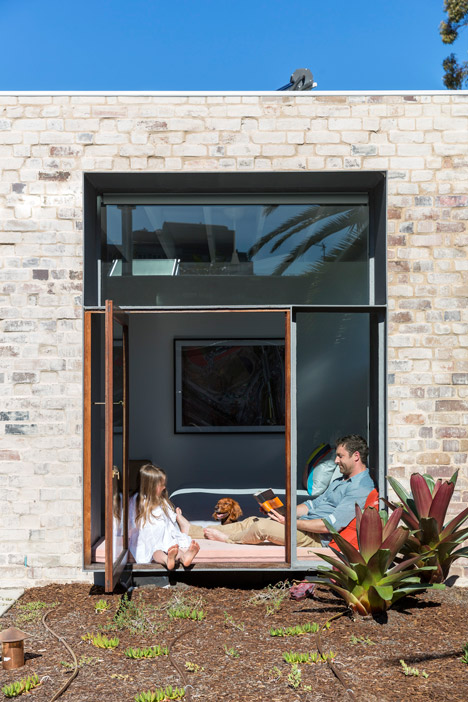
"Each of the living areas opens up to this inner-city 'secret garden' with different scaled openings allowing for flexibility in seasonal occupation," the architects added.
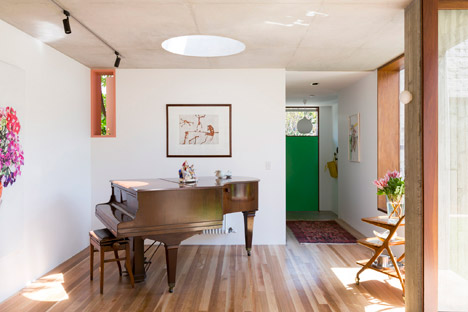
A series of smaller courtyard spaces are accommodated elsewhere in the plan, including a narrow planted area at the end of the dining room and a green roof that spans the void between the building's front and rear wings.
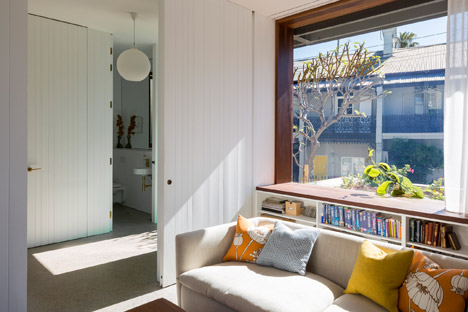
Deep concrete reveals lining the wall of the living room incorporate glazed doors that open this space up to the garden, with its outdoor dining area and barbecue.
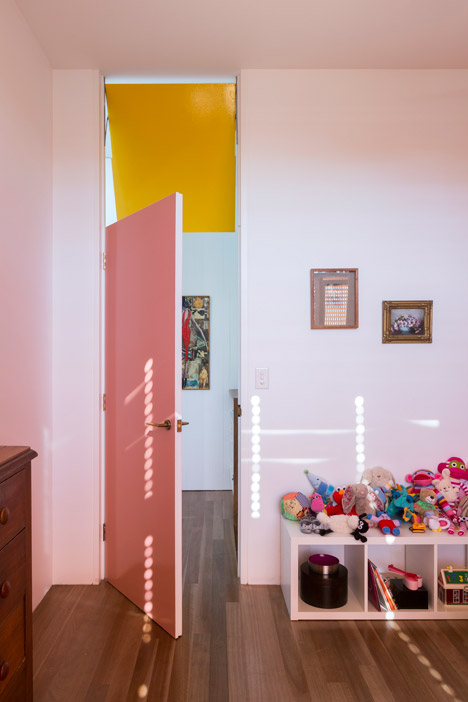
Deep windowsills extend the interior spaces toward the outdoors and in some rooms offer additional seating in the form of window benches.
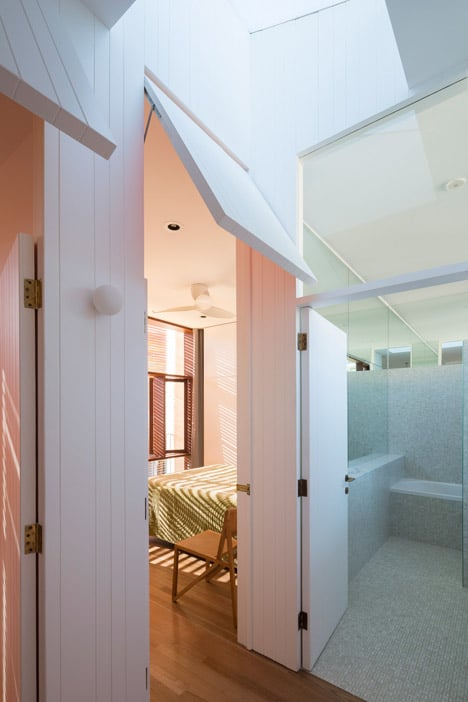
A blue wall at the back of the main staircase extends onto a section of the exterior wall, while contrasting coloured surfaces interspersed throughout the interior provide a bright counterpoint to the predominantly white painted surfaces.
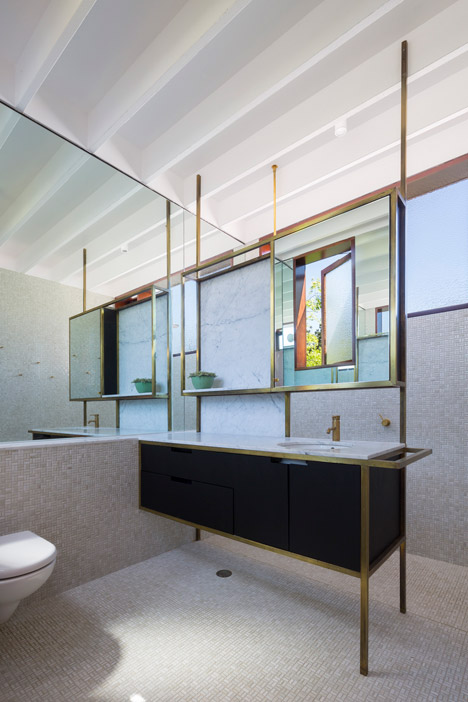
Hinged sections above doorways on the upper storey can be lifted upwards to improve ventilation and windows in the two bedrooms at the front of the house open towards the street-facing balcony.
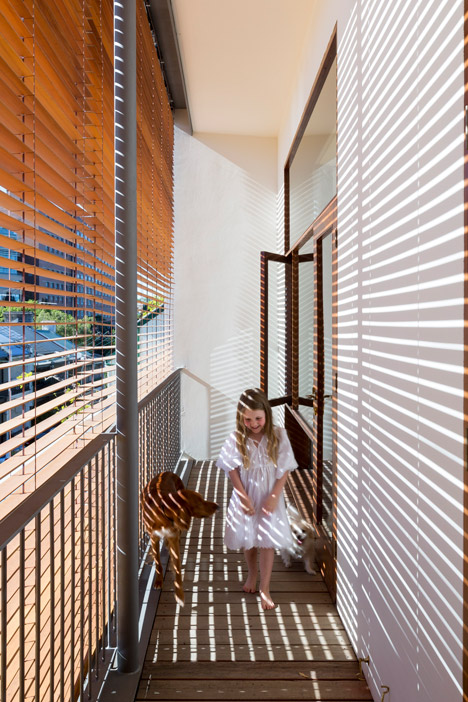
At the back of the site, the master suite is reached from the dining area via a second staircase and has access to the roof terrace above the living room.
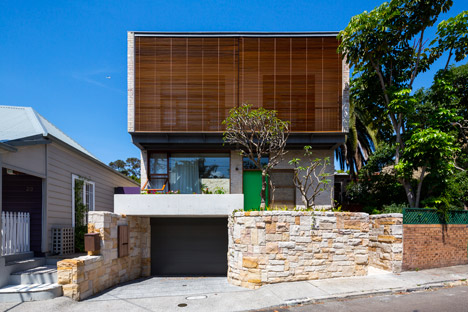
Photography is by Tom Ferguson.
Project credits:
Project Team: Amelia Holliday, Isabelle Toland, Sean Bryen
Landscape Architect: Sue Barnsley Design
Planner: Mersonn
Heritage Architect: Urbis
Structural Engineer: SDA Structures
Stormwater Engineer: ITM Design
Civil Engineer: AKY Civil Engineering
Builder: Lochbuild
