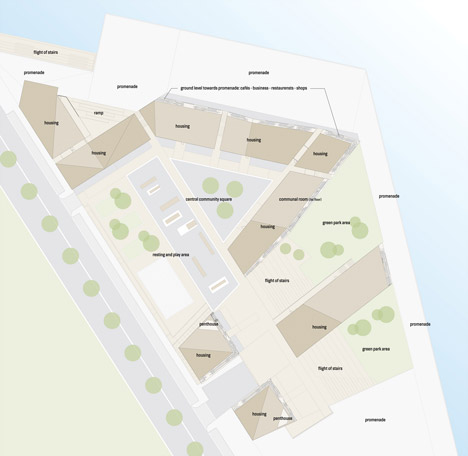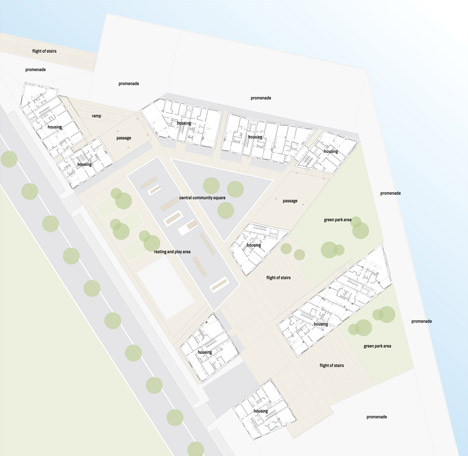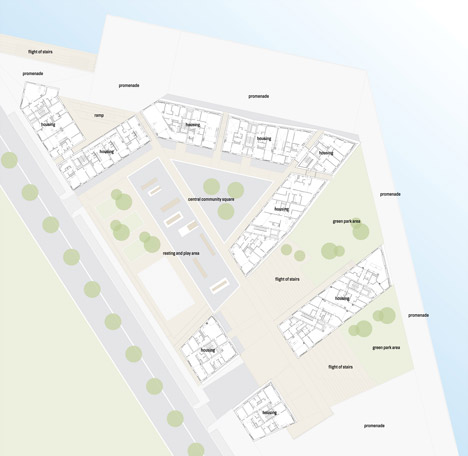Faceted waterfront housing in Norway conceived as "a mountain range of wood"
Both the jagged profile of Norway's mountain ranges and the gabled elevations of traditional houses informed this angular housing development in Stavanger (+ slideshow).
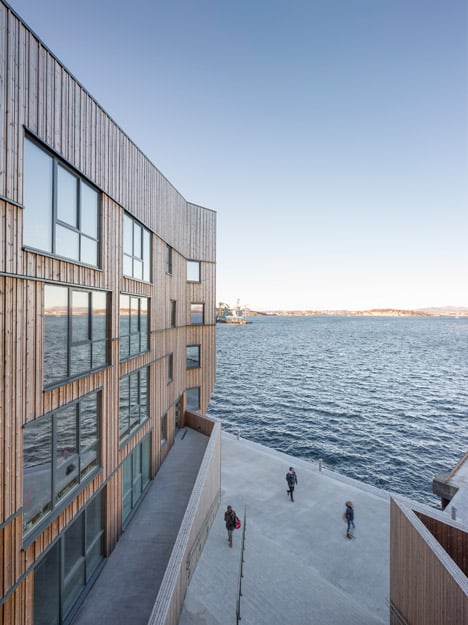
Designed by Danish studio AART architects and local firm Studio Ludo, the 19,500-square-metre Waterfront project is one of Europe's largest wooden residential developments – fitting for a city with the highest concentration of wooden buildings in northern Europe.
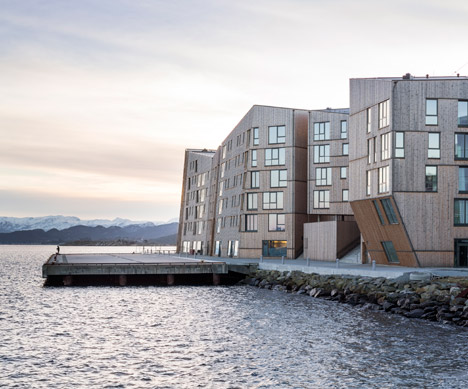
Situated in the city's harbourfront area, the site accommodates 128 freehold flats and a range of communal facilities designed in a style that references Stavanger's heritage of wooden architecture from the 18th and 19th centuries.
"In many ways, it expresses the essence of the city by refining the city's wooden architectural tradition, while also interpreting the Norwegian landscape," said the design team in a statement.
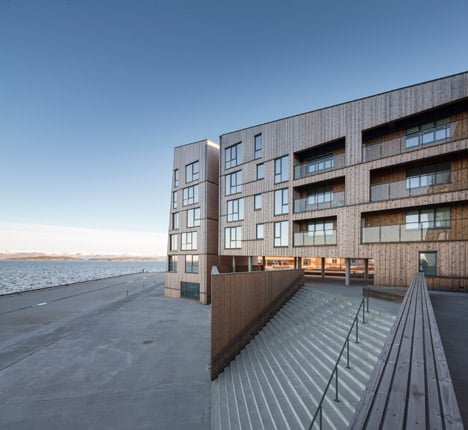
The architects decided to vertically stretch sections of the facades, resulting in irregular forms.
"It blurs the boundary between the urban space and the dramatic Norwegian landscape by appearing as a mountain range of wood on the edge between the city and the sea," said the team.
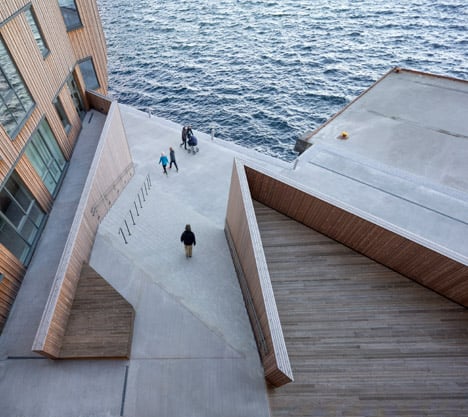
The complex was arranged as a continuous sequence of spaces that extend along the angular edge of the waterfront.
Separate units are divided up by narrow gaps that reference the city's traditional winding streets. There are also several large public plazas and walkways offering views out to sea.
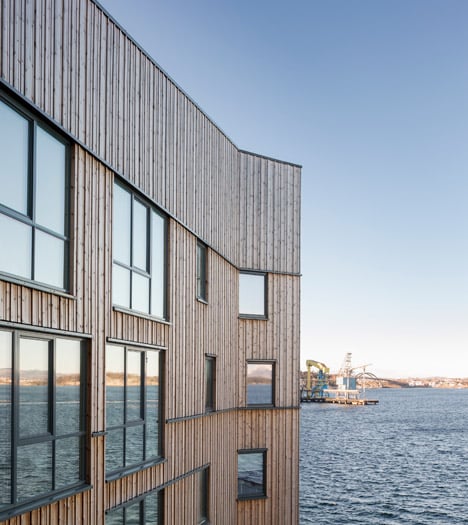
Corners were sliced off the edges of the units to reduce their visual mass, but also to ensure that appropriate surfaces are angled towards the sun as it passes across the sky.
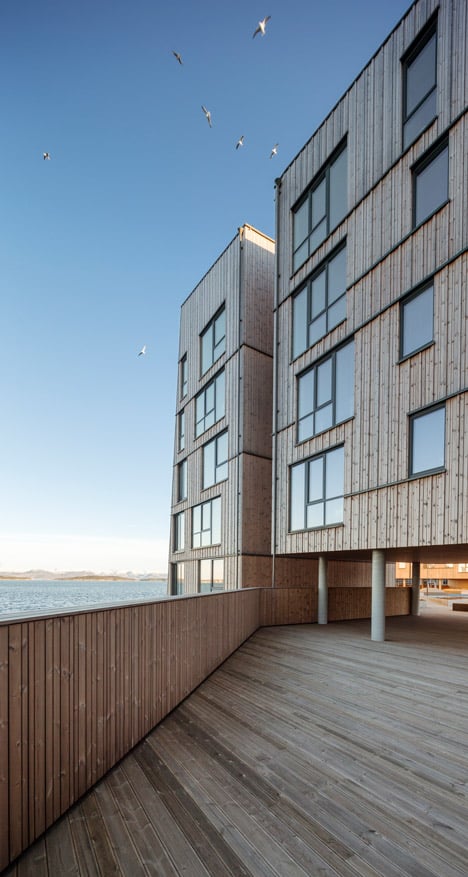
Public spaces around the periphery of the buildings include a promenade that extends along the sea-facing side of the development and continues all the way to the city centre.
"The promenade creates a clear line and a natural flow between the recreational atmosphere at the waterfront and the urban and historical atmosphere in the city centre," said AART architects.
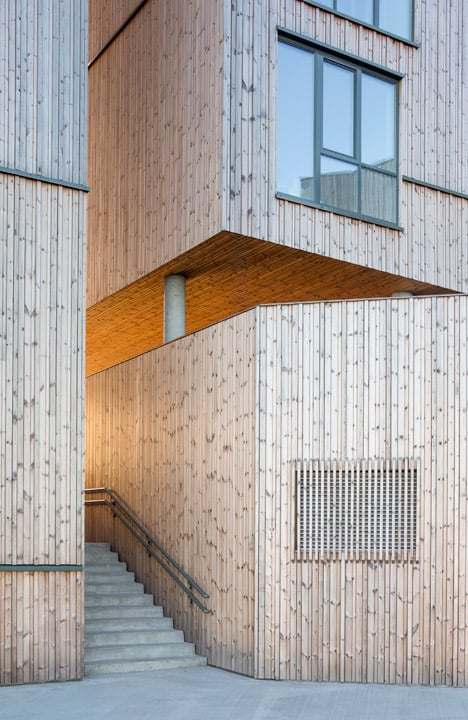
Sheltered areas between the structures house a community square, a play area and spaces that will be planted to become green parks.
Large concrete staircases connect the promenade with the raised square, encouraging the public to either explore the spaces or sit and look out towards the sea.
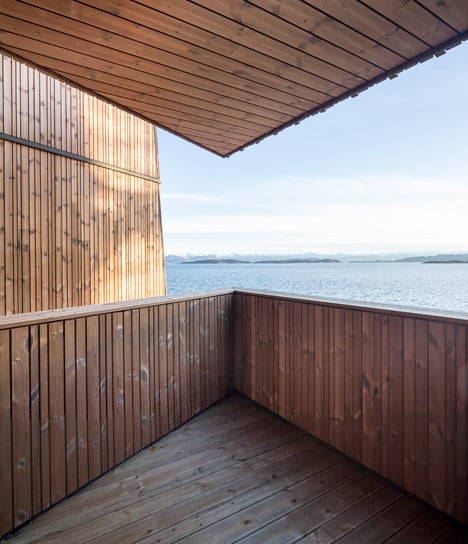
Ground-floor units facing the promenade accommodate cafes and shops that will further enhance the vitality of the area surrounding the accommodation.
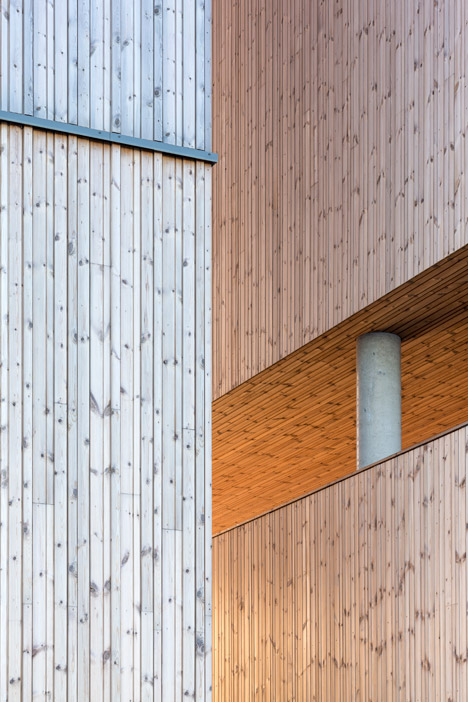
"By promoting social interaction and piquing the pedestrian's curiosity, the cafes and shops carefully articulate a form of 'moments', which, together with the wooden facades, give the building complex a human scale and a rich architectural quality," the architects said.
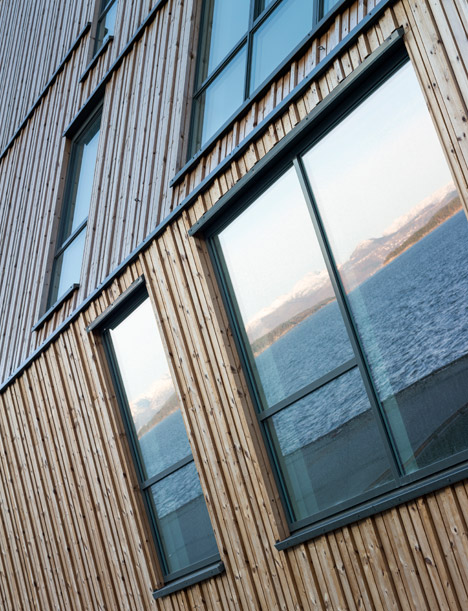
A large communal room at first-floor level overlooks the public square, the promenade and the sea, providing an additional space for social gatherings.
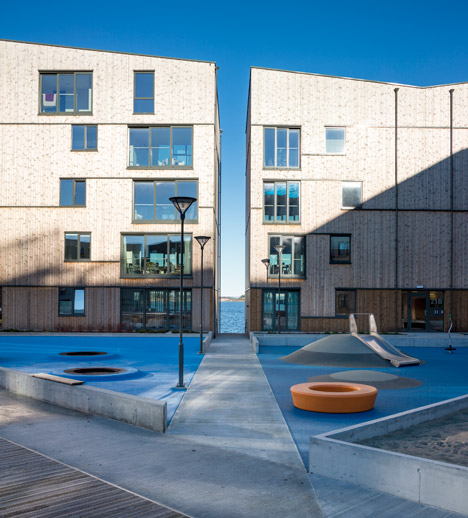
Single-storey apartments are located on the lower levels of the buildings, with duplexes housed above. The irregular shapes of the buildings allow for a variety of floor plans, resulting in residences of different shapes and sizes.
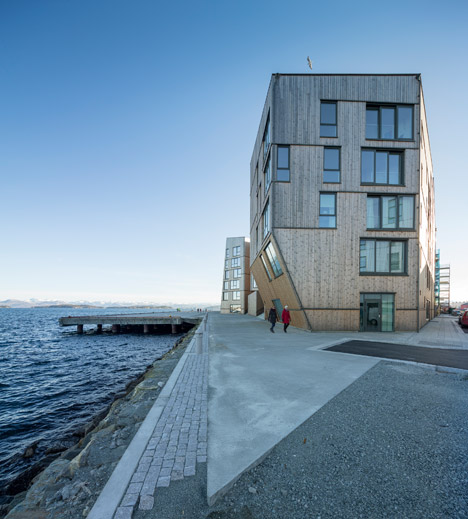
The development is constructed with timber frames and cladding made from a heat-treated wood harvested from Scandinavian forests.
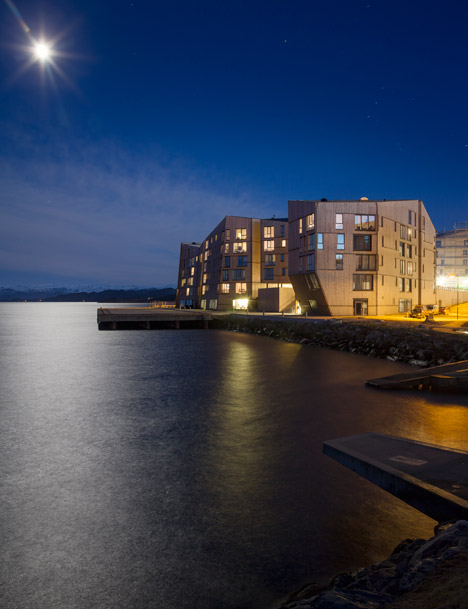
A second phase of construction is scheduled to complete later this year.
Photography is by Adam Mørk.
Project credits:
Client (developer): Kruse-Smith
Client (original contracting authority): Stavanger 2008 and NAL|NABU
Architects: AART architects, Studio Ludo
