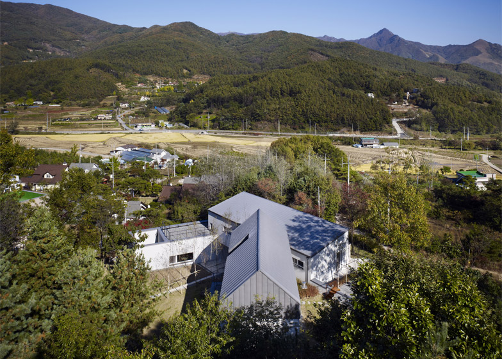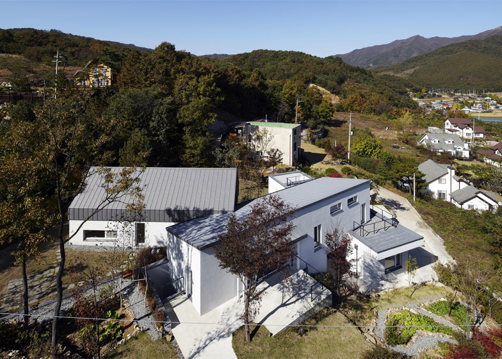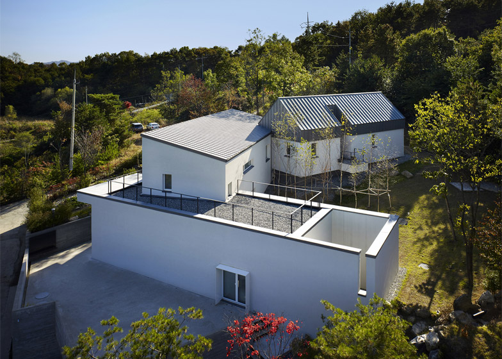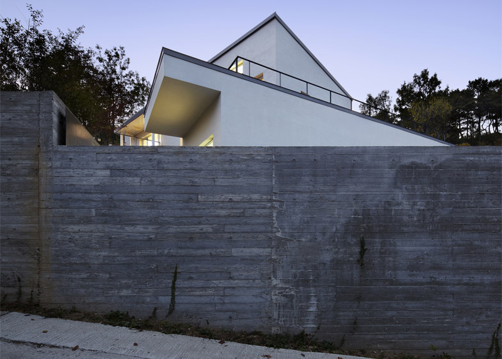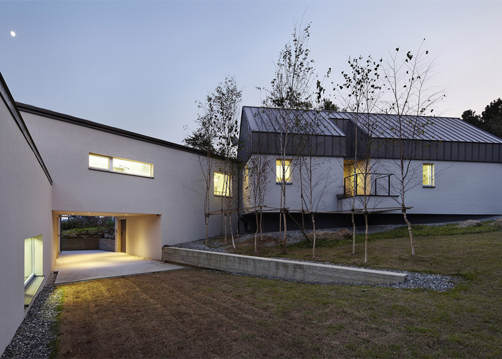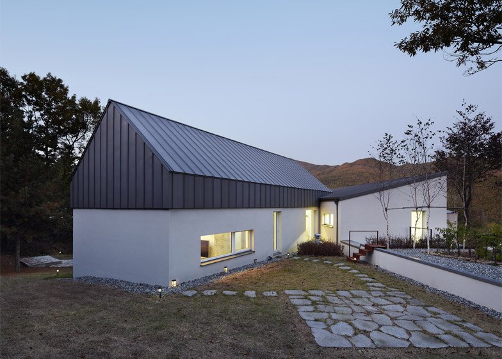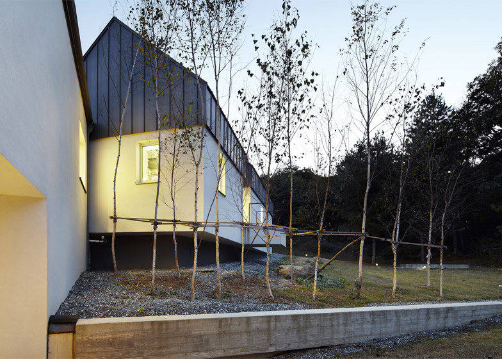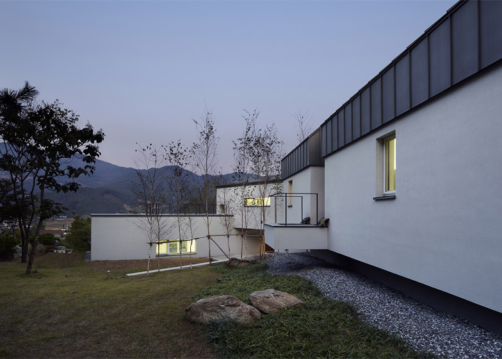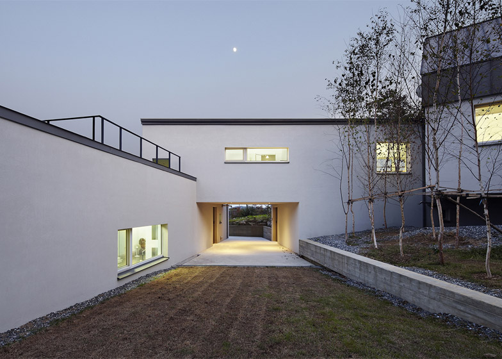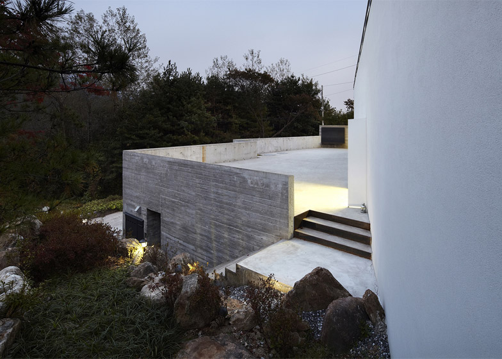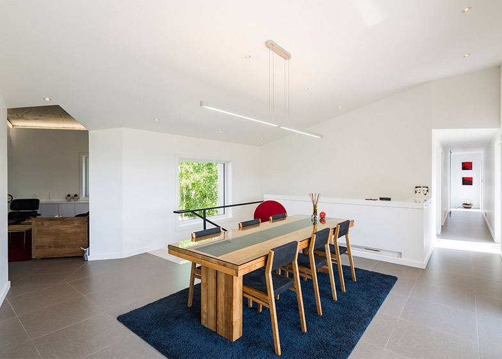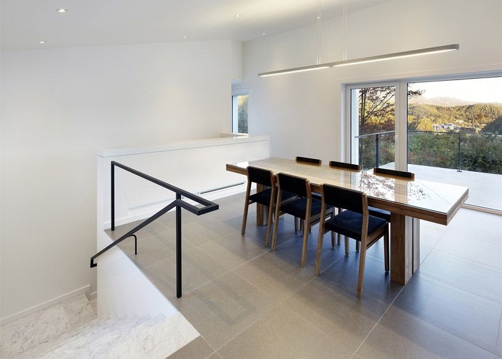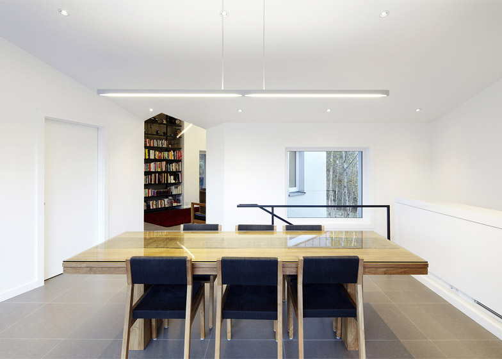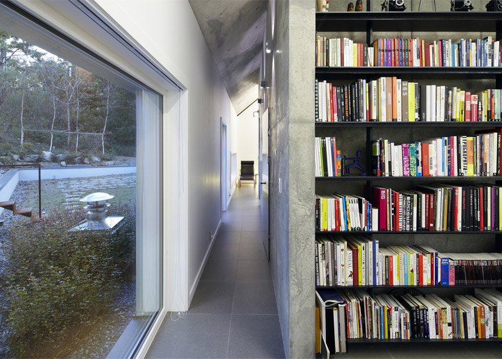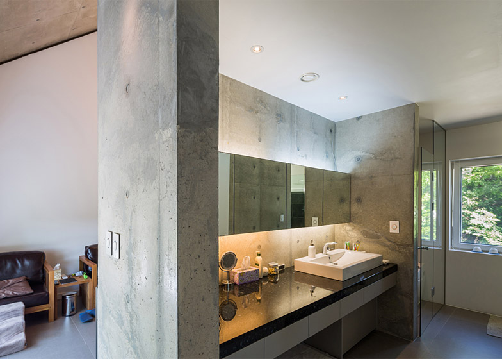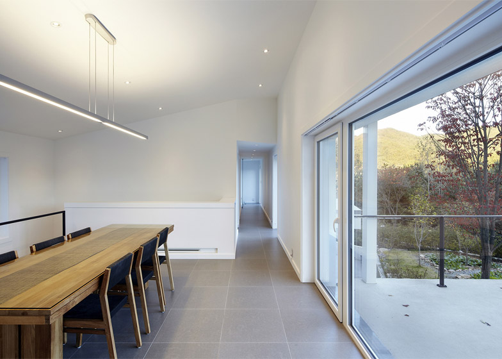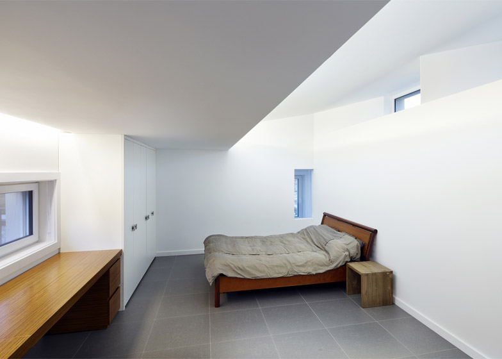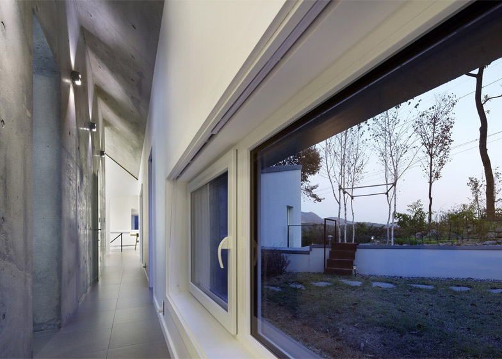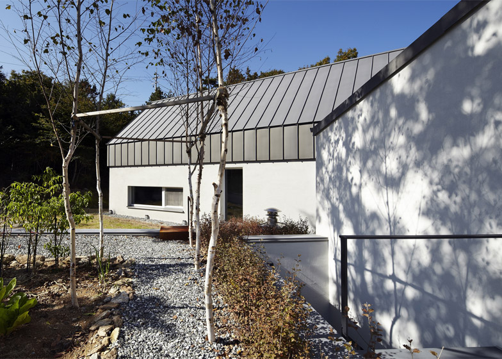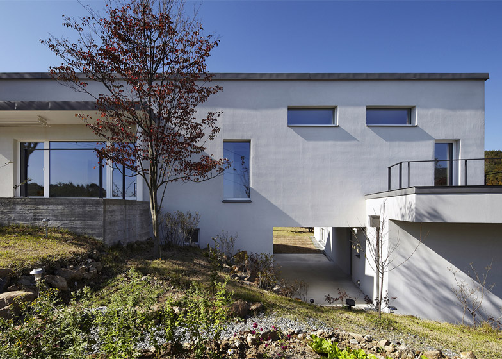A trio of overlapping buildings all pointed in different directions make up this house in South Korea, designed by Engineforce Architects to accommodate a family of three (+ slideshow).
Located east of Seoul in Yangpyeong Province, the property provides a suburban home for a family who had previously resided in a high-rise block.
The brief was for a low-maintenance building with generous indoor and outdoor spaces.
Seongnam-based Engineforce Architects responded by developing a building made up of three blocks – one for each occupant.
"The family provided us with what they wanted in this house from the beginning very clearly," explained architects Yun Tae-kwon and Jun bo-kyung.
"They wanted to have independent space for each of them, and there should be a studio space for the husband, who has been working as a designer."
Named Yangpyeong Passive House, the building comprises a pair of two-storey blocks and one single-storey volume. Due to the slope of the site, these all sit at slightly different levels and have been oriented in varying directions.
This creates a series of spaces around the house's perimeter, including small patios and large terraces.
"Each of the masses was located with different angles to follow the slope of site," said the architects.
"That was to consider the orientation and view for all of them, therefore they have a variety of outside yard and a different type of distant view."
The single-storey block, which has a flat roof, sits at the northern end of the site. It accommodates the design studio as well as an office, a small bathroom and a private courtyard.
Beside it, the first of the two-storey structures contains the house's main living and dining spaces, as well as a single bedroom that occupies the point where the two blocks overlap.
A mono-pitched roof tops this part of the building.
The final block – the tallest of the three – features a gabled roof profile. It contains the master bedroom suite on its upper level, and a home cinema and fitness room on the ground floor.
"With the various angles of wall, the natural light through the windows creates a different kind of texture for each space," said the architects.
Engineforce Architects followed Passivhaus principles for energy efficiency, which require natural sources of heating and ventilation for climate control as well as a well-insulated and airtight building.
The main structure was built from concrete, which is left exposed in some places inside the house but rendered white on the exterior.
Storage areas are built into the walls throughout, and the floors of every room are covered in dark grey tiles.
The building's perimeter is outlined by a concrete wall that was formed against wooden planks to give it a rough texture.
Photography is by Kim Yong Kwan unless specified otherwise.

