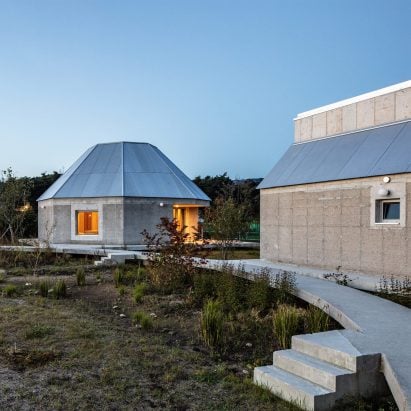
Concrete ring connects cluster of South Korean homes by AOA Architects
Seoul studio AOA Architects has created Hoji Gangneung, a series of uniquely shaped concrete dwellings linked by a raised, circular path in the South Korean countryside. More

Seoul studio AOA Architects has created Hoji Gangneung, a series of uniquely shaped concrete dwellings linked by a raised, circular path in the South Korean countryside. More
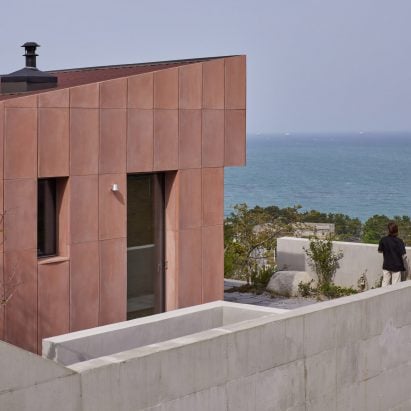
London-based practice Studio Weave used pink concrete tiles to clad a clifftop house that overlooks the sea in South Korea. More
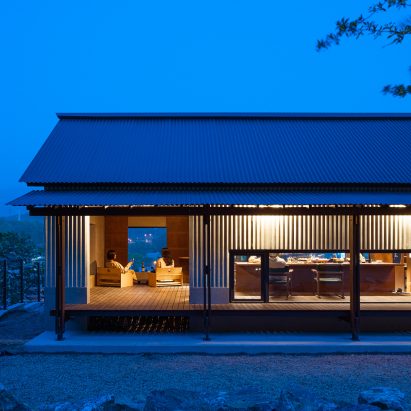
South Korea's traditional hanok homes informed the design of this compact house on a mountainside in Bugok, Changnyeong County, which features semi-outdoor spaces for relaxing in the summer. More
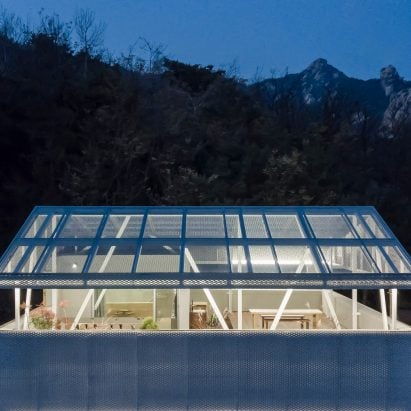
Raised mesh gables top Shaded Rooftop House in Seoul by BCHO Architects, so the occupants can enjoy a sheltered outdoor living space. More
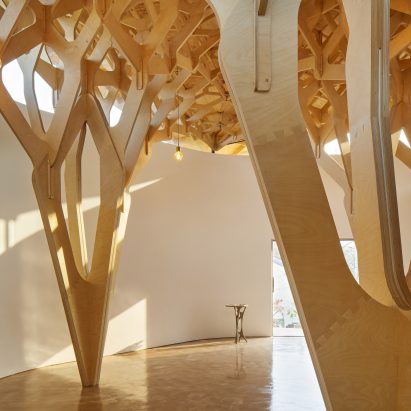
A canopy of tree-like timber columns crowns the double-height living space at the centre of this polycarbonate-clad house, which JK-AR has completed in South Korea. More
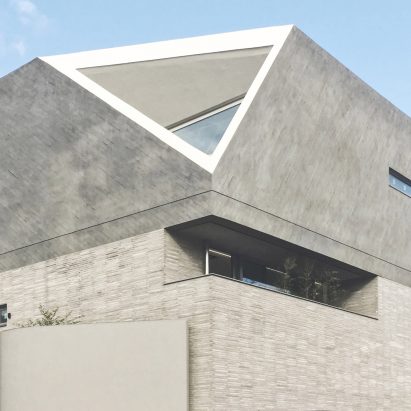
Seoul-based practice Augmented Reality Architects has surrounded W House with a a slim border of courtyard spaces that create a green buffer between the home and the city. More
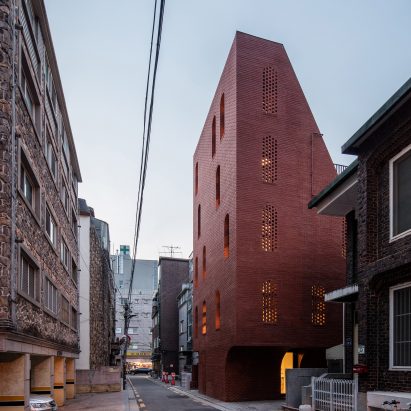
Tall, skinny houses designed to fit on small, restrictive plots, can be found all over south and east Asia. Here are nine of the best examples from the densely populated neighbourhoods of Seoul and Busan – South Korea's two largest cities. More
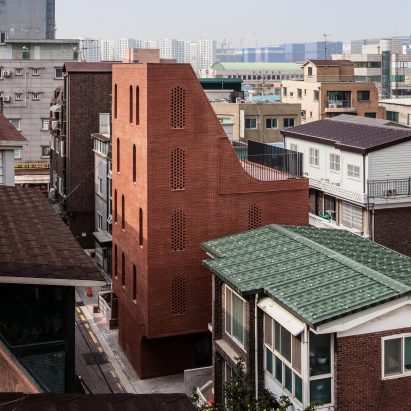
A skinny house by STPMJ dominates its surroundings by stacking five tall floors onto a 100-square-metre plot in Seoul to create a "provocative" take on a family home. More
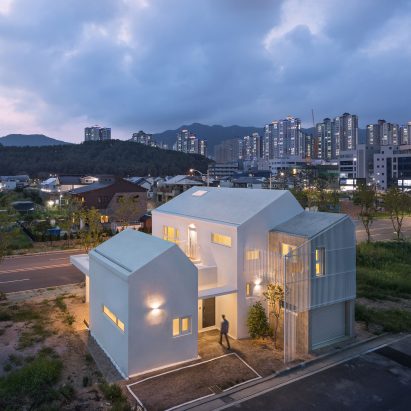
Architecture studio Raum designed this house in the South Korean city of Yangsan as a cluster of clean-lined, interconnected blocks that can adapt to the changing needs of a young family. More
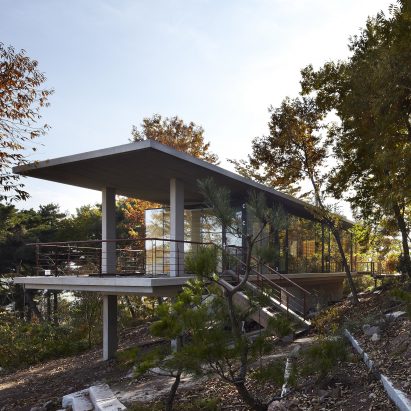
A living space surrounded by glass walls and an open-air bath house are among five buildings that are scattered across a forested site to form this house in South Korea's Sunchang County. More
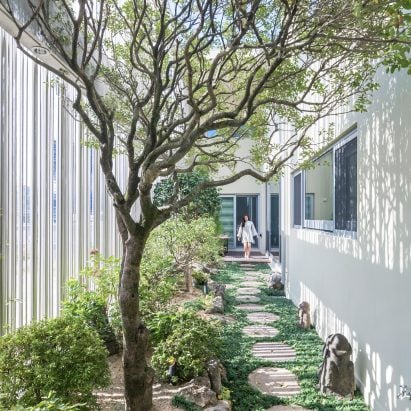
Seoul studio Augmented Reality Architects has completed a house in the South Korean city of Gimhae featuring a facade formed of vertical metal poles that shields an interior arranged around a series of courtyard gardens. More
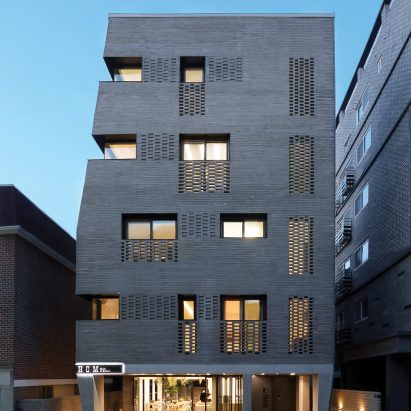
Apartments for three generations of the same family are stacked inside this multi-storey house in Seoul, which features brick cladding that is perforated to create screens in front of some of the windows. More
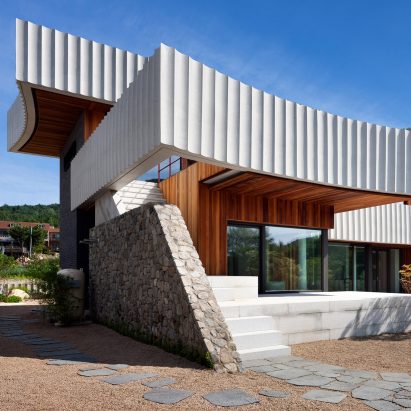
This family home near Gyeongju, South Korea, is surrounded by thick bands of fluted concrete, which offer a play of light and shadow. More
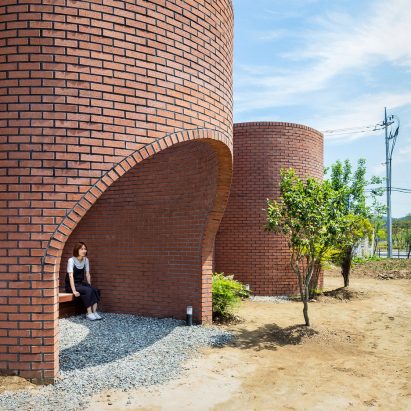
Seoul studio OBBA has completed a house in South Korea's Hadong county, featuring brick walls that wrap around small gardens to create private outdoor spaces connected to the living areas. More
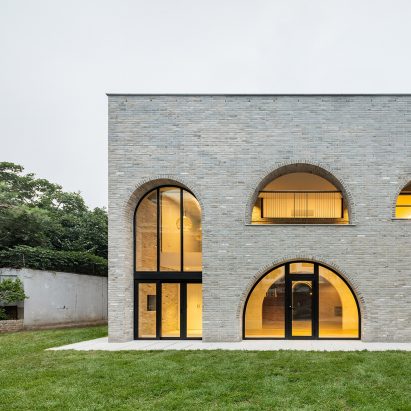
South Korean studio Tectonics Lab has completed a house for a retired professor in Seoul, featuring pale brick facades interrupted by arching windows that frame views from rooms arranged around a skylit parlour. More
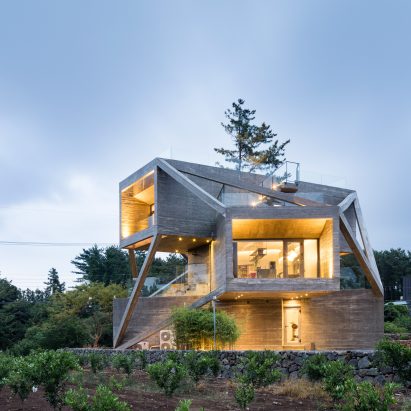
South Korean architect Moon Hoon has completed a concrete house on the island of Jeju, featuring cantilevered boxes stacked on top of each other and braced by diagonal reinforced-concrete beams. More
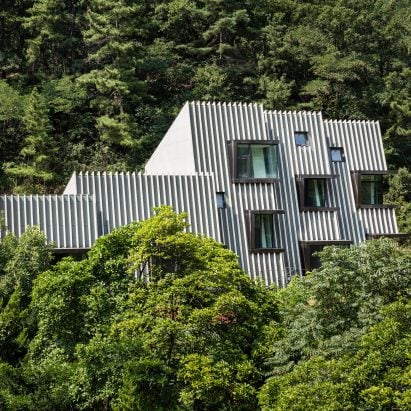
Limestone louvres and boxy windows cover the angled walls of this home outside Seoul, which was designed by local studio Poly.m.ur to house three generations of the same family. More
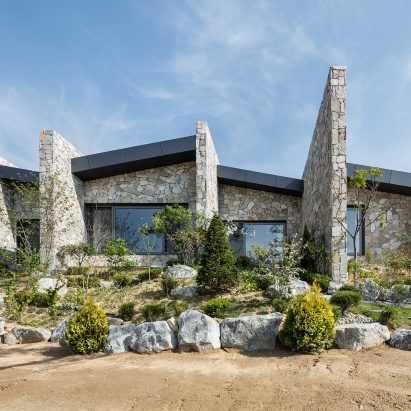
Stone walls extend past the four volumes of this holiday home for an elderly couple near Seoul, designed by local studio OBBA to disguise when the residents are away. More
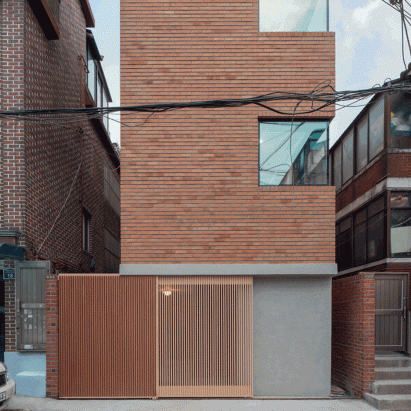
A skylit stairwell ascends through the split levels of this tall and narrow house in Seoul to a roof terrace with separate entrances for people and cats. More
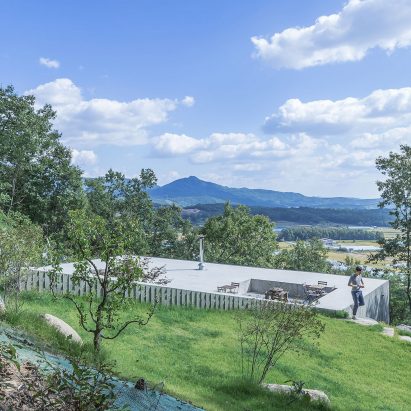
A broad roof terrace with sunken seating areas disguises this holiday home by BCHO Architects, which nestles into the mountainous terrain of its plot in South Korea's Gyeonggi Province. More