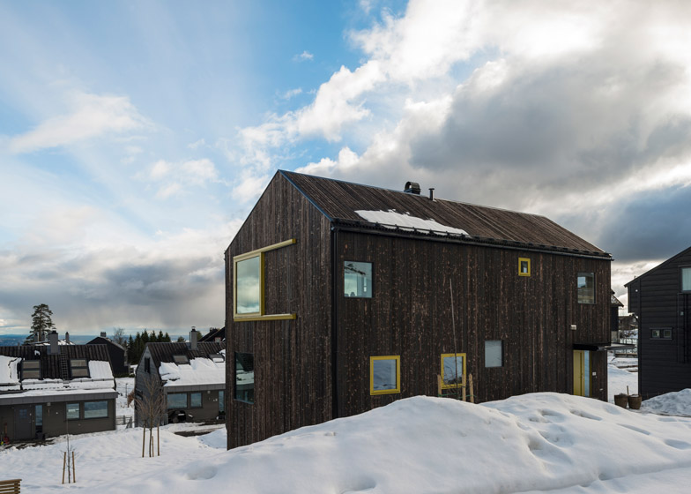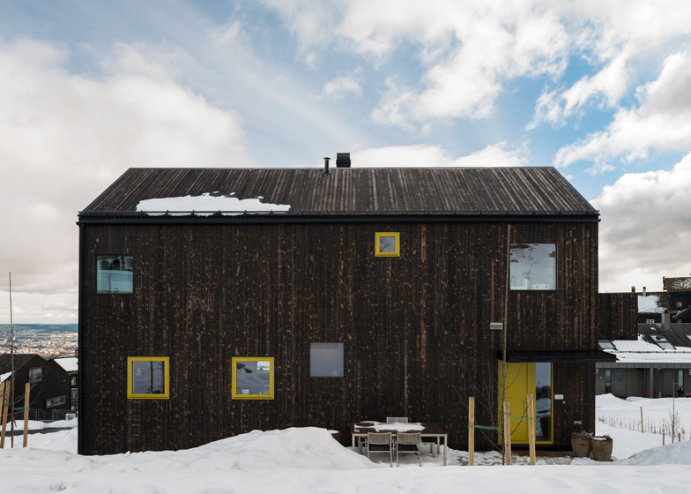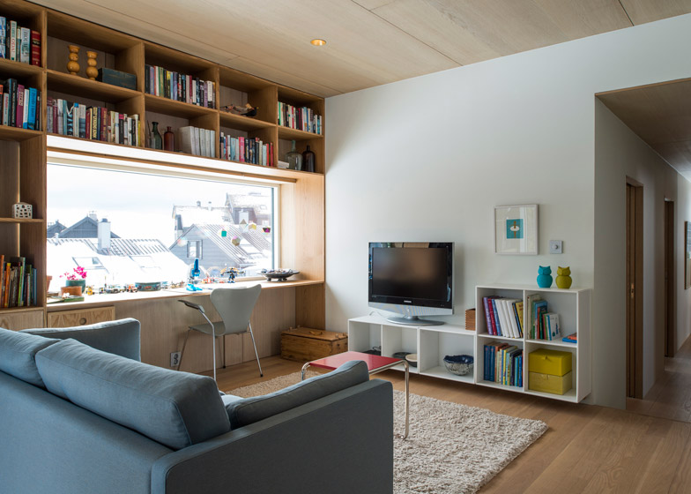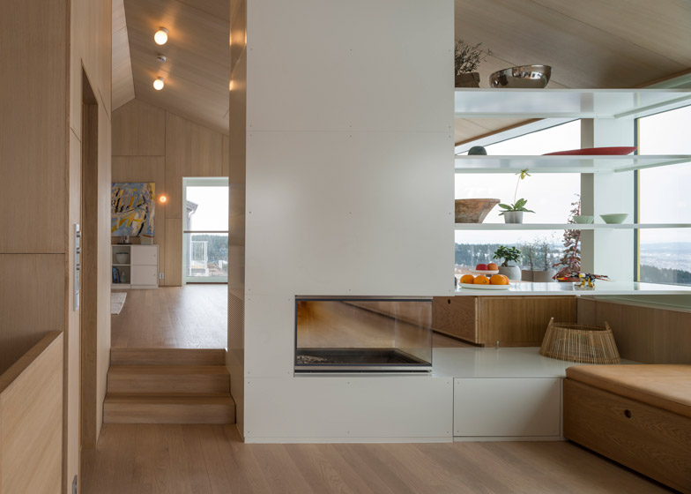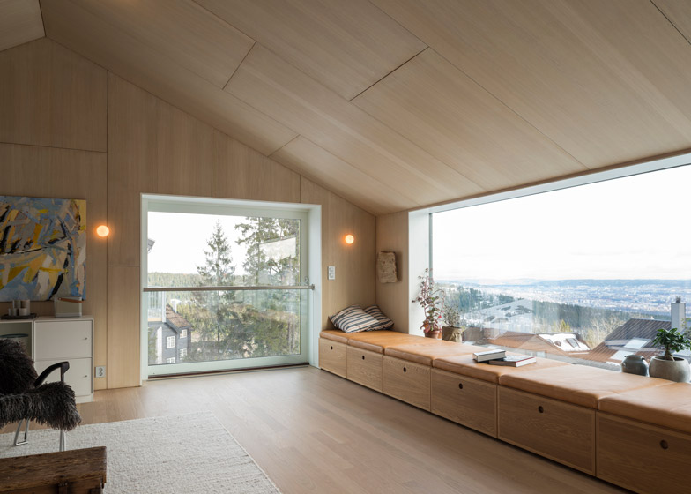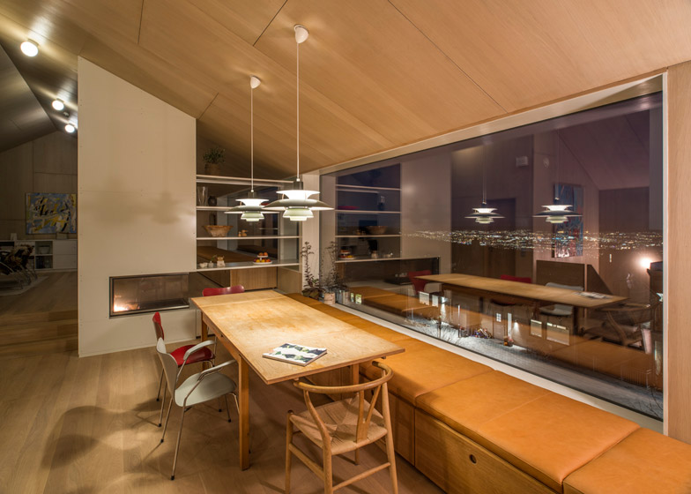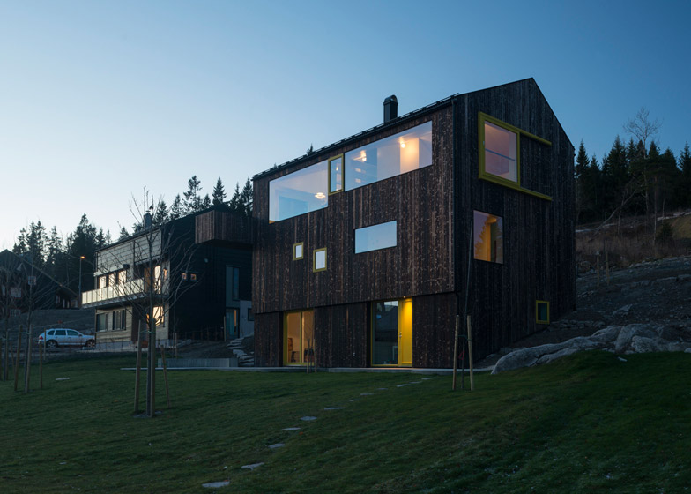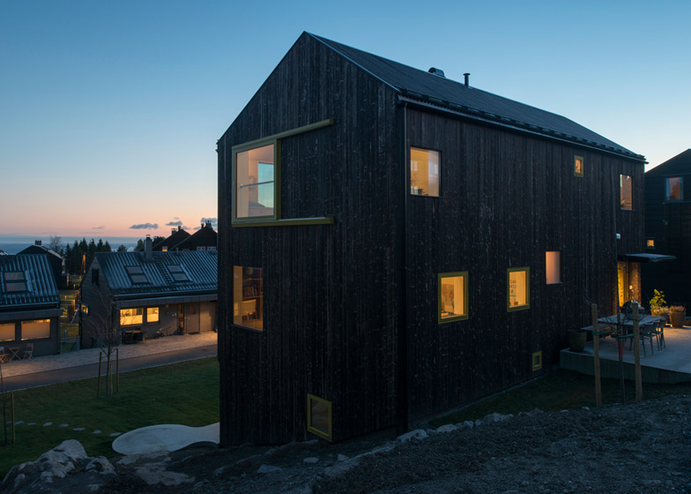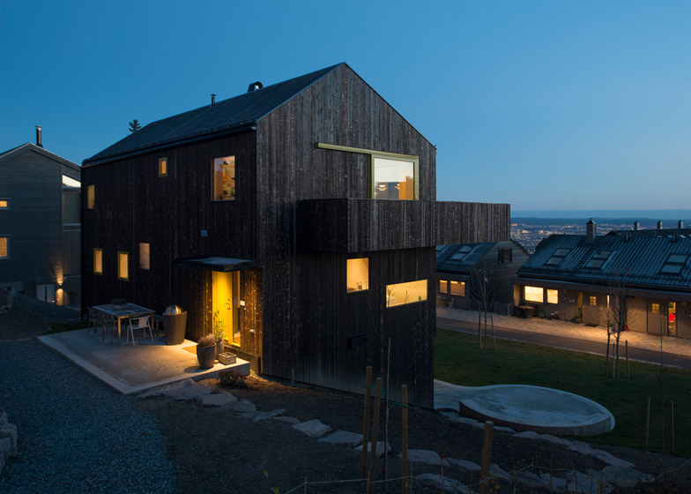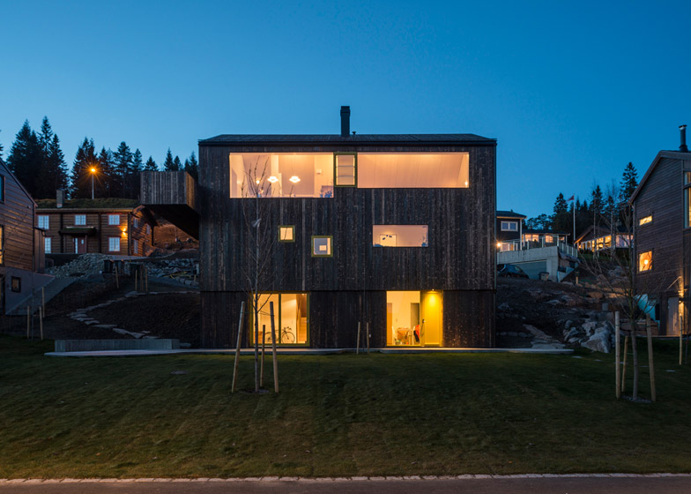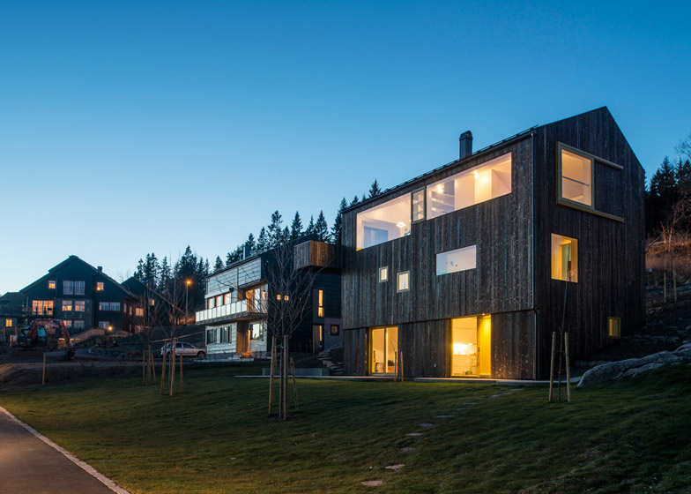Vibrant green-yellow frames accentuate the windows and doors of this spruce-clad house built on a hillside with views over Oslo (+ slideshow).
Local studio Schjelderup Trondahl Arkitekter designed House Linnebo for a hillside site on the outskirts of the Norwegian capital.
The hill marks the outer perimeter of the city, with the urban landscape fading out into miles of dense forest to the rear of the home.
The three-storey property is partially embedded into the steep slope and is clad in planks of spruce, which have been charred and oiled to highlight notches and irregularities in the timber.
While a series of fixed windows have frames that are hidden behind the timber cladding, smaller hinged windows and sliding doors are highlighted in bright chartreuse – a blend of yellow and green.
"The facades are perhaps monotonous, but at the same time well balanced to reflect its character and inner life," explained architects Stian Schjelderup and Øystein Trondahl.
The lower part of the slope is crowded with houses. As a result, the primary living space in House Linnebo is arranged across the upper floor to offer more privacy.
Windows are strategically placed to provide views of the city, above the other the rooftops.
"The site is situated at the highest point over the city with a formidable view over the urban landscape, the fjords and hills in the distant horizon," explained the designers.
"That meant placing all living areas as high as the regulations permitted and also finding all close views and narrow, distant views and lights, defining specific qualities in each room," they added.
The lounge and dining area are separated by a slight difference in floor level, as well as by a fireplace and shelving unit that fit under one slope of the pitched roof.
The lounge is set on the higher part of the floor, while the kitchen and dining room are at the lower level. Surfaces are covered in oak boards and plywood that have been treated with white-pigmented wax.
According to the architects, the difference in floor level was intended to "to fine tune the view in the most probable sitting positions in each area" – framing views through strategically placed windows.
Large panels of glazing on both of the house's gabled ends allow cross-ventilation through the living space from east to west. One is a window, while the other is a sliding door that provides access to a narrow spruce-clad balcony.
"Together with the big southern windows, it gives a feeling of sitting outside during summer," said the architects.
Due to the steep slope, the primary entrance to the building is located at the back of the site and gives direct access to the second floor that is occupied by two bedrooms, bathrooms and a family room.
The ground floor, which is half embedded into the slope, contains a guest bedroom, utility rooms and a further living room.
Glazed doors provide access onto a concrete terrace in front of the house, which overlooks a garden planted with Japanese cherry trees.
Photography is by Jonas Adolfsen.
Project credits:
Architecture: Schjelderup Trondahl Arkitekter
Project team: Stian Schjelderup, Øystein Trondahl, Katrine Skavlan
Clients: Harald and Linda Linnebo
Constructor: Komplett Bygg Østlandet AS /Espen Syversen
Plumber: Hagen VVS AS
Electrician: Kindberg Elektro AS
Furniture: Holmestrand Møbelsnekkeri AS
Metalwork: Hågensen Blikk AS and Larsen Montasje AS

