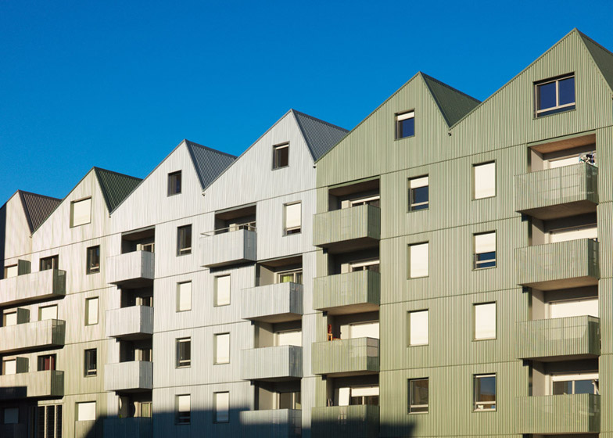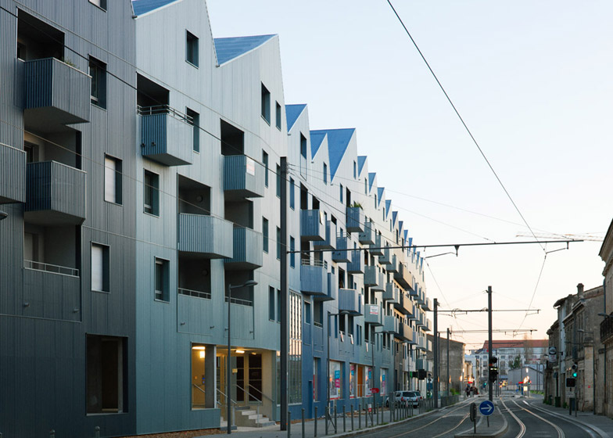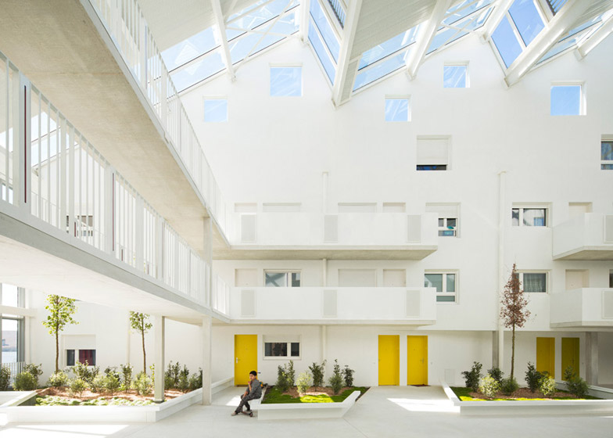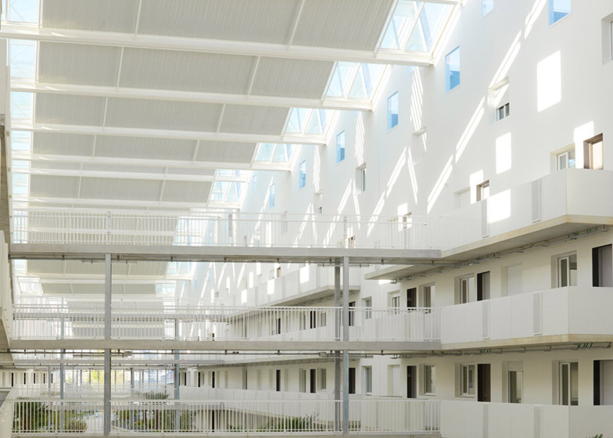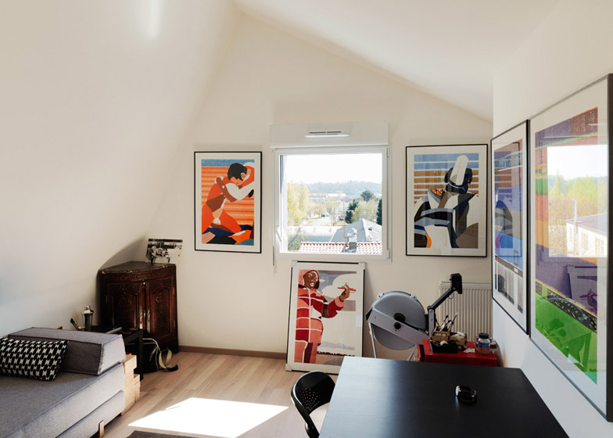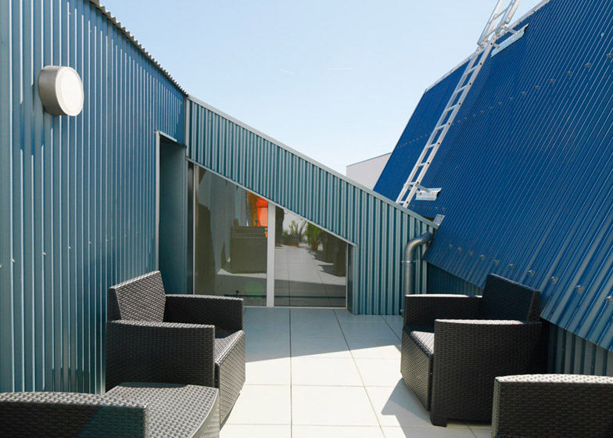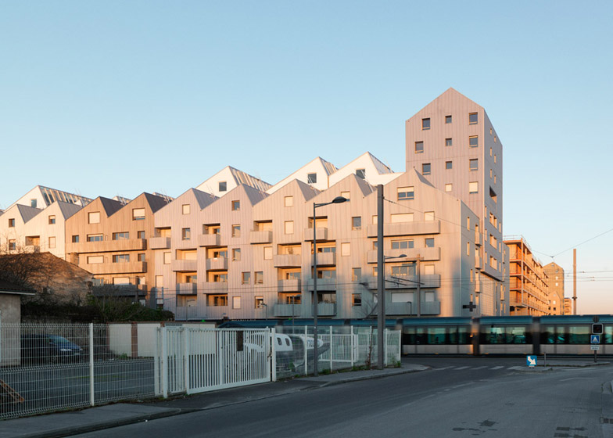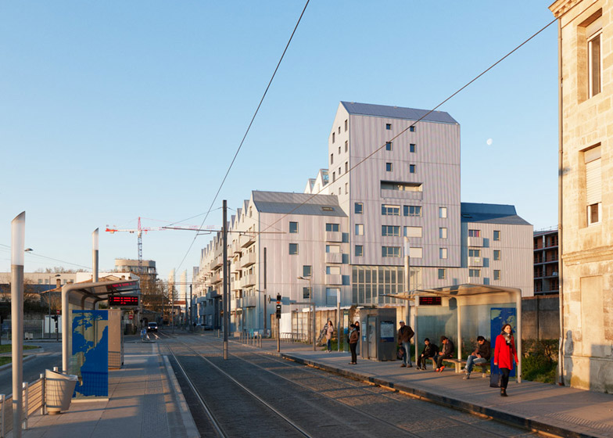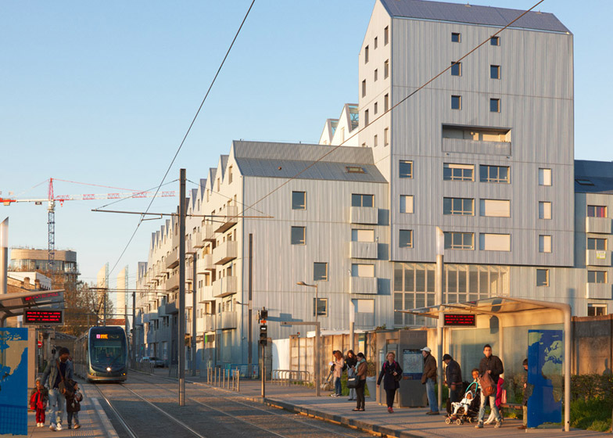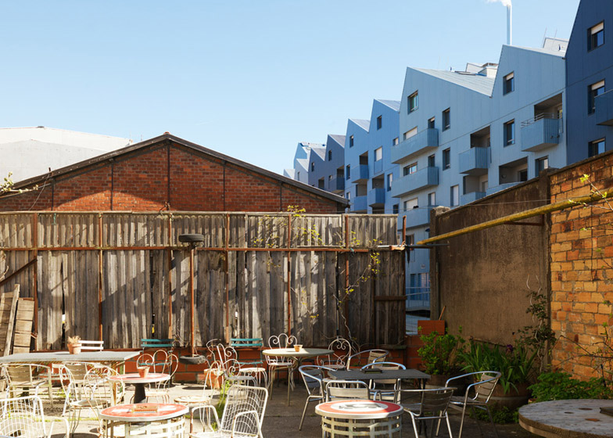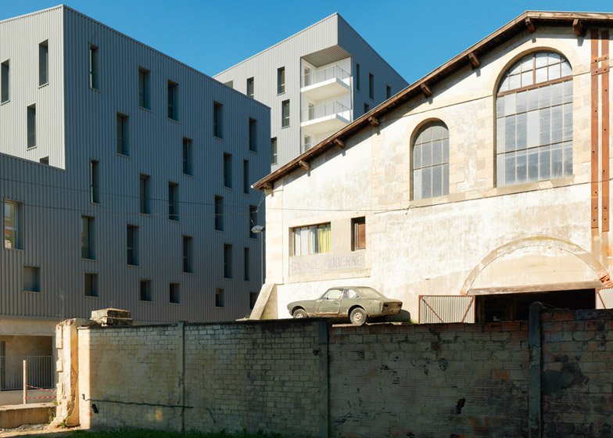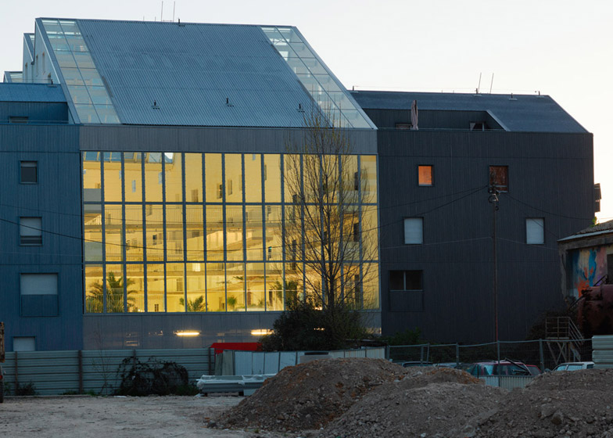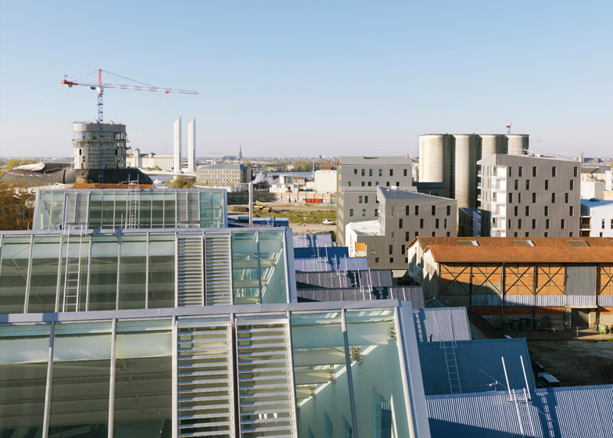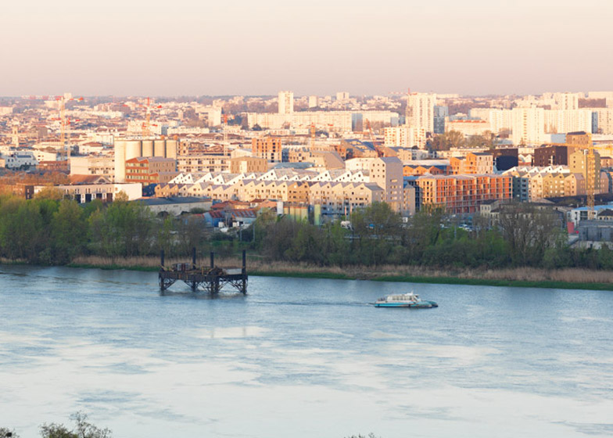An old submarine base in Bordeaux provided the site for this docklands housing complex by Agence Nicolas Michelin & Associés, where homes and gardens are arranged on either side of a glazed atrium (+ slideshow).
The project is located in the French city's Les Bassins à Flot district, which was designated as a UNESCO World Heritage Site in 2007 because of its maritime and manufacturing history.
The port area is home to a former submarine bunker, locks, silos, docks and warehouses. Paris-based Agence Nicolas Michelin & Associés was tasked with transforming a block in the distinctive neighbourhood to create both private and social housing.
Existing properties and public amenities around the development were preserved wherever possible, and the new buildings were positioned perpendicular to the port area to retain access and views towards the docks.
"The overarching goal of the urban planning project was to piece together a mixed block where buildings for collective housing would share space with nearby facilities and buildings that maintained their existing activities, or created others," said a statement from the architects.
The development comprises two apartment buildings, positioned along either side of a shared atrium.
The first building contains 149 social-housing units, together with trade workshops, while the other incorporates 196 privately owned apartments and units occupied by businesses.
Simulating the existing industrial architecture in the neighbourhood, the buildings feature corrugated metal cladding and saw-toothed roof profiles reminiscent of warehouses. There is also a small tower at one end of the complex.
Parking is accommodated on the ground floor, with the first-floor platform above housing atria that extend the full length of the buildings. Shared reception areas open onto the central spaces, where small gardens are divided up by pathways.
The atria are completely enclosed and feature glazing on the north-facing surfaces of the roofs and solar panels facing south. Natural ventilation is facilitated by manually operated vents in the glazed surfaces.
"Covering this central area makes it possible to have considerable energy input," the architects added. "Indeed, the atrium becomes a controlled inter-climate space enhancing the interior comfort level all year round."
The gardens contain a variety of plants selected specifically for this environment, which has a climate resembling that of temperate or oceanic regions. Mulch is incorporated between the plants to reduce the amount of watering required.
Taller plants are positioned close to the central walkway, where the depth of the soil is also greater to give them space to grow. "The plants are smaller in size as they approach the walls, changing from an underbrush effect to that of a moor at the edge of the buildings," the project team explained.
Internal balconies cantilever into the atria from the upper storeys of the some residences, while bridges traversing the spaces connect walkways providing access to units on either side.
Square windows punctuate the highest part of the atria above the rooflines of the apartments to provide additional natural light to the central area.
Photography is by Cyrille Weiner.

