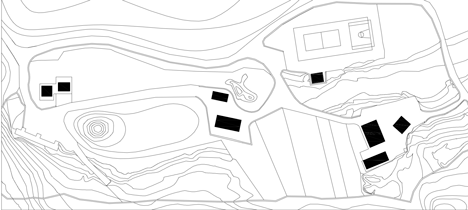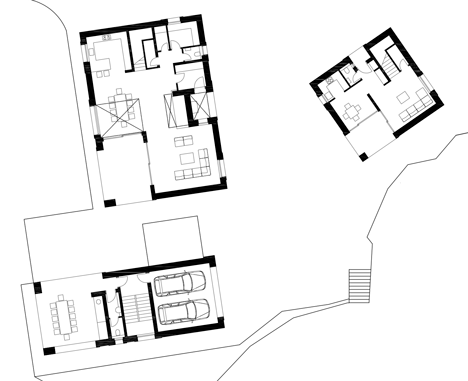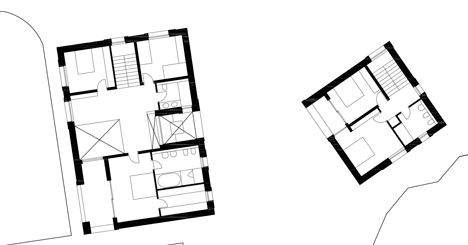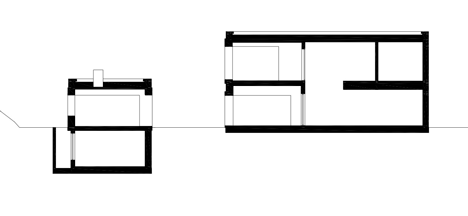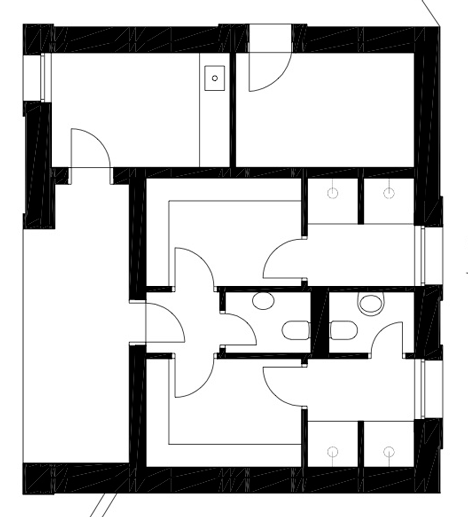Holiday "village" for an ex-footballer comprises seven cuboids with stone walls
Stone from a local quarry was used for the cladding, paving and retaining walls of this cluster of buildings by DVA Arhitekta, built on a sprawling site in Bosnia and Herzegovina (+ slideshow).
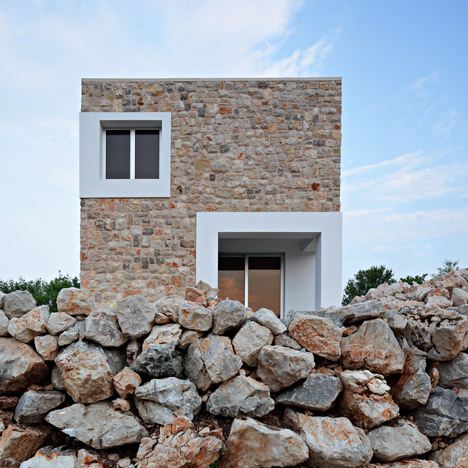
Named Country House, the building was designed by the Zagreb-based studio as a holiday complex for a former football player and his family.
It comprises seven buildings spread across a remote 35,000-square-metre site near Bijača, a village in the country's West Herzegovina canton, near the Croatian border.
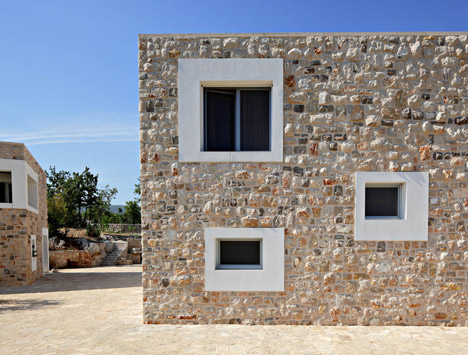
"The owners originate from the area and wanted to build a vacation house there, mostly so their children could grow up surrounded by nature," the architects told Dezeen.
"When they asked us to come for the first time the nature was amazing, but there was nothing there to start from, so we said: let's build the walls to mark our territory."

A stone wall now surrounds the site and a new road winds through it, dotted with buildings at various points.
These cuboid buildings are designed to reinterpret the local architectural style in a contemporary way, but also to suit the skills of local builders – so they are built from concrete but clad in stone from a local quarry. A similar approach was recently used for a villa in Mexico and a golf clubhouse in Mallorca.
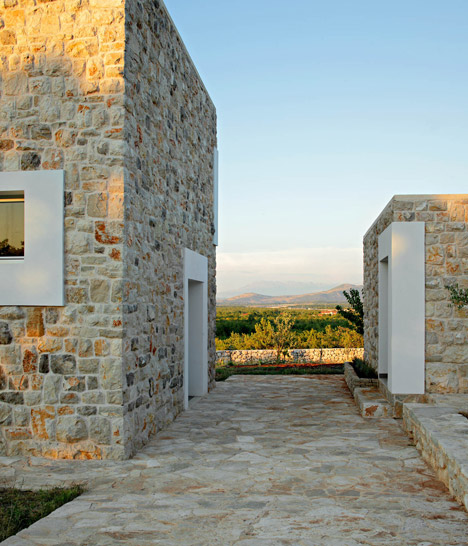
All seven blocks also feature concrete window frames covered in plaster – a detail common to buildings in the region – but they have been set off-kilter.
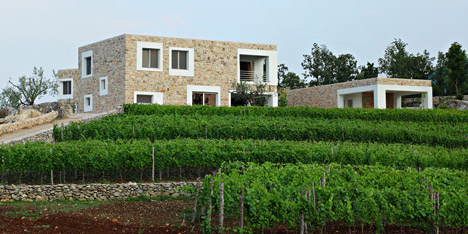
"The frames are a traditional element of houses in the area, but we made them asymmetrical to add playfulness to the cube-shaped stone buildings," said the architects.
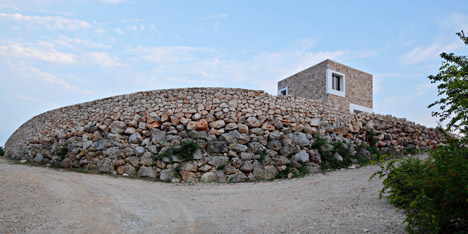
The site's entrance has a garage and steward's house, where the owner's relatives live permanently, while the middle of the site has a pool with a small bar and a sports field with changing rooms.
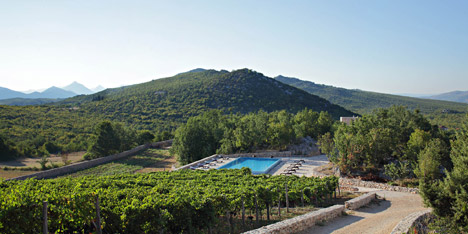
At the top of the hill, there is a main house with three bedrooms, a guest house with two bedrooms, and a summer house with a garage and wine cellar. These blocks are arranged at angles to create a shared outdoor space between them.
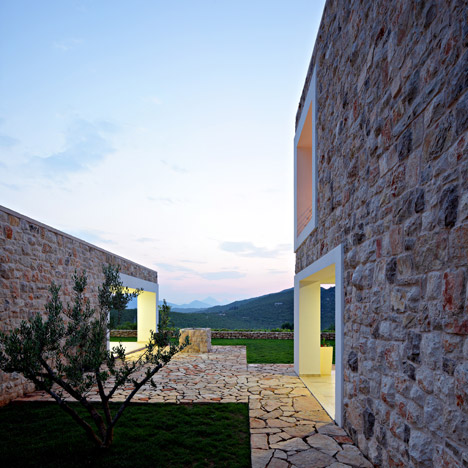
"We wanted to create a small village-type property," said the architects.
"The interrelation between the houses creates outdoor spaces protected from the wind, and the hilltop location offers a sense of control across the whole site, and exceptional views of the surrounding mountains."
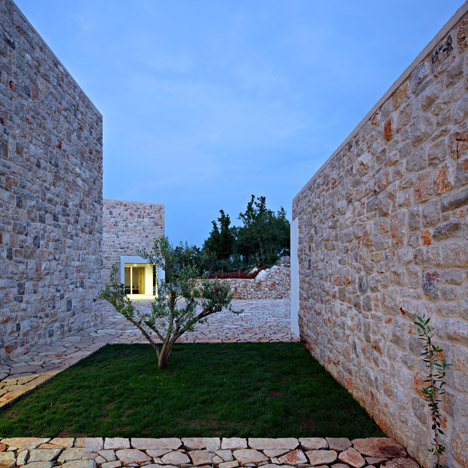
Voids cut into the main house and guest house create sheltered entrances and balconies.
"The openings on the houses are moderate to suit the harsh climate," said the architects. "It is very hot in the summer, so thick walls and normal windows and doors make the houses more comfortable to live in."
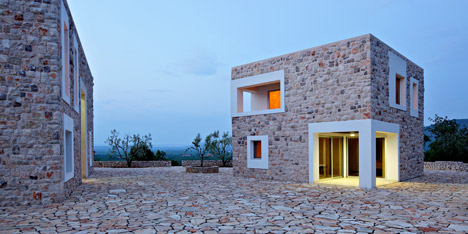
The main accommodation overlooks a stepped garden planted with olive trees and grape vines, which leads down to the pool.
"The estate functions like an independent unit, with its own production of fruit and vegetables," the architects said. "Afterwards, the owners bought some cattle too."
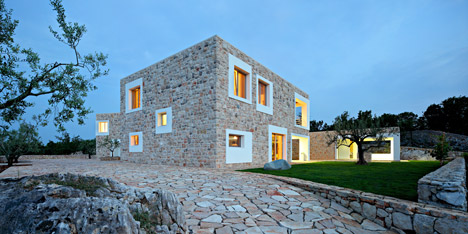
The buildings – with a combined floor space of 950 square metres – were completed over five years, and the owners have plans to add more to the site.
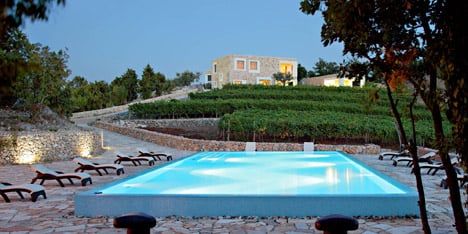
"It is an ongoing project, and the owners still have ideas about what to build next," said the architects. "It gets very crowded, so we have made plans for a meditation chapel where they can hide from everybody and enjoy the silence."
Photography is by Robert Leš.
Project credits:
Design team: Tomislav Ćurković, Zoran Zidarić
Collaborators: Cvjetka Peronja, M.Arch, Mise Renic, M.Arch
Project manager: Haris Mahić
