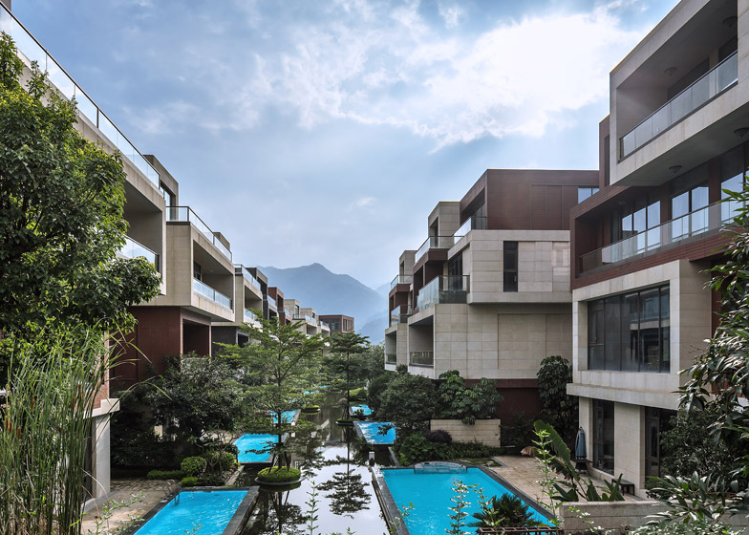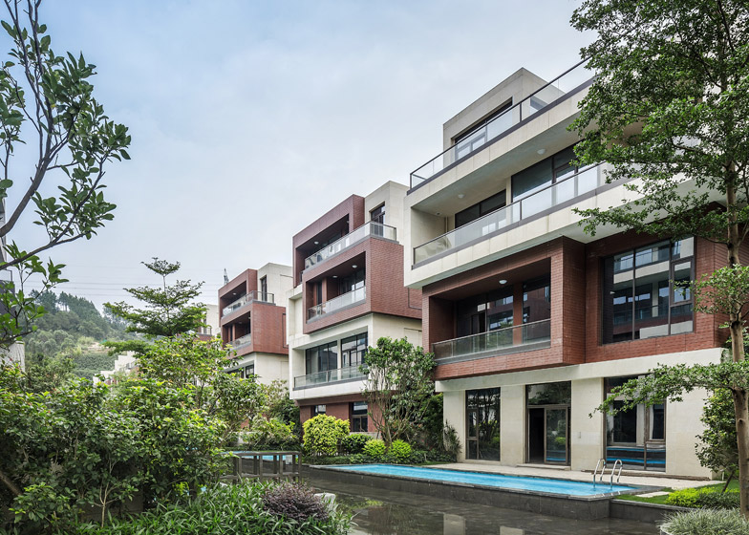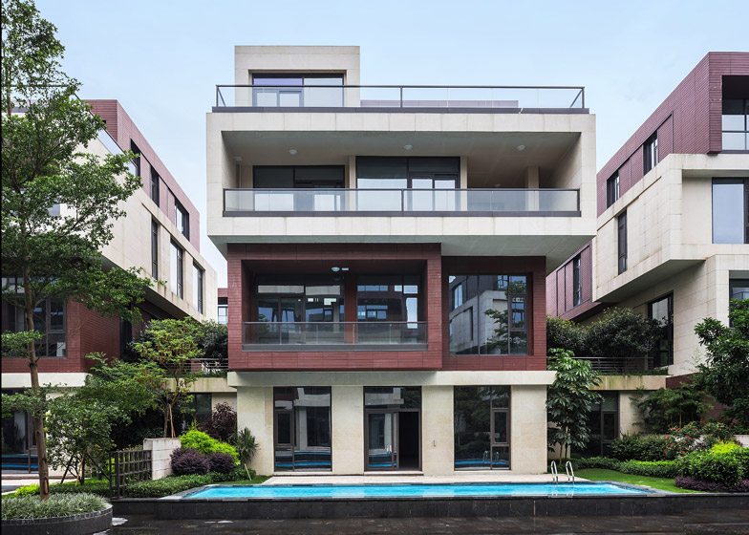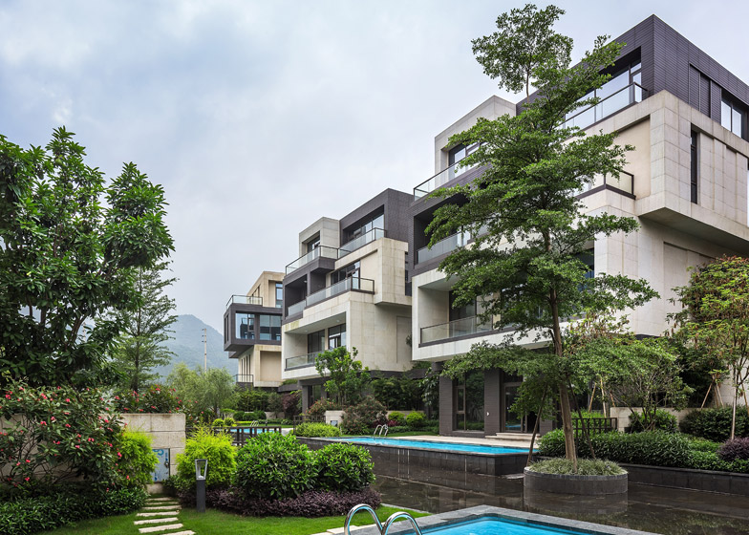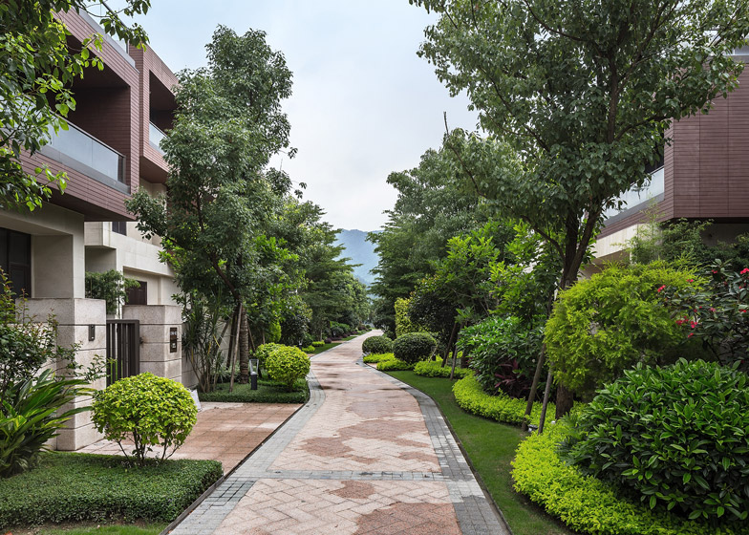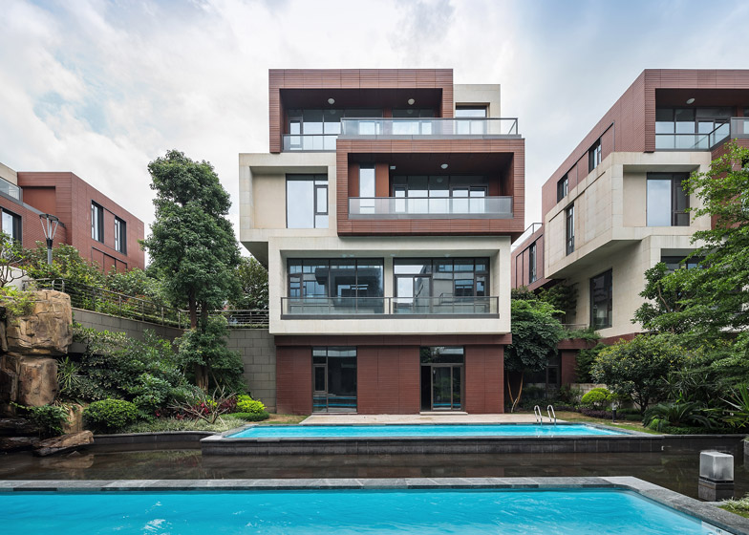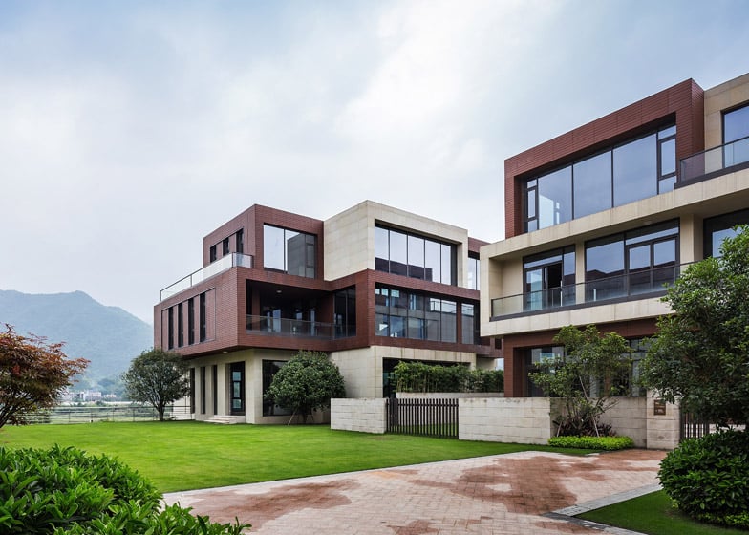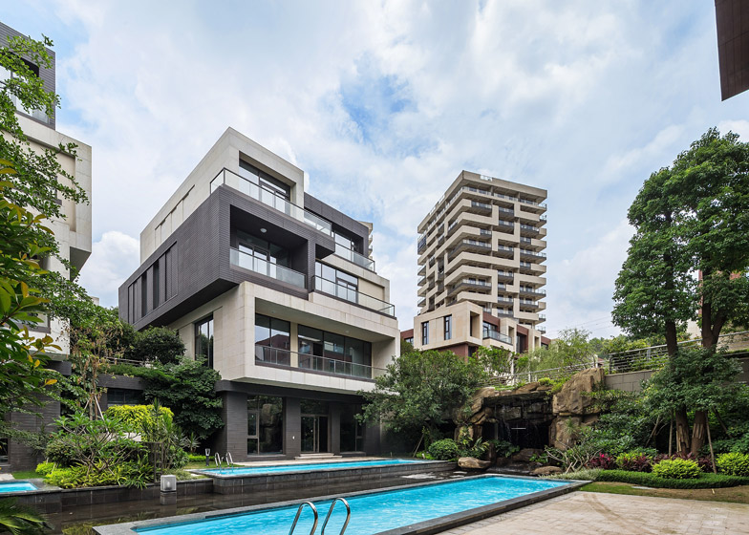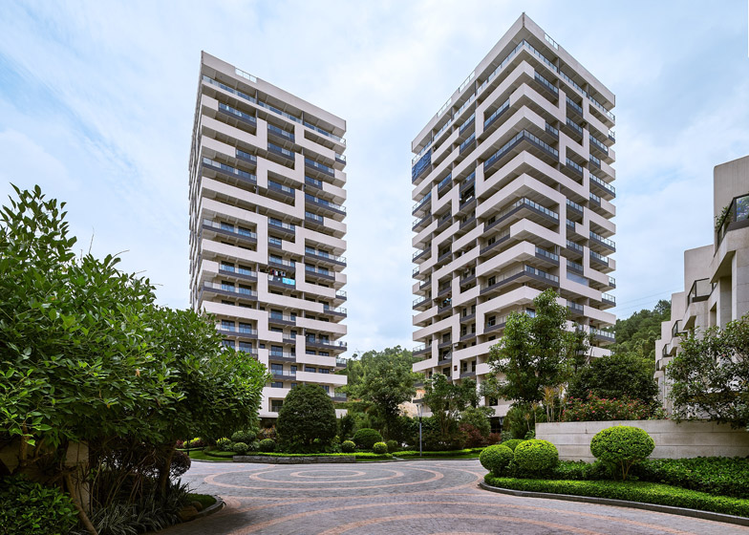NEXT Architects chose both ribbed terracotta and smooth granite to clad the buildings of this housing development in China, which are stacked to maximise views over a nearby river and mountains (+ slideshow).
Lianjiang Butterfly Bay is a high-density housing development set on the banks of a branch of the Min River, to the north of Fuzhou in Fujian Province.
NEXT Architects – a Dutch firm with an office in Beijing – created a mixture of three- and four-storey-high residences, each comprising a stack of irregular blocks clad in pale grey granite and warm-toned terracotta.
This arrangement produces nooks for private terraces, which are sheltered by the overhanging floor slab of the residence above. A similar technique has been used in several other residential projects – from Ole Scheeren's Singapore housing complex to a concrete housing block in Paris.
"We sought to create maximum exterior spaces, blurring inside and outside while at the same time exploiting views over the surroundings from the interiors," said NEXT Architects partner John van de Water. "The alternating colour combinations makes the architecture blend into its natural surroundings."
The residences are arranged in rows along finger-like areas of land that stretch out towards the river and mountains.
Narrow inlets between each of the fingers are filled with gardens and swimming pools. Parking is located underground, leaving these avenues free for pedestrians.
"The backdrop of the site – 360-degree mountain ranges – is simply beautiful," van de Water told Dezeen. "And then there's the proximity of the river. We had the ambition to exploit this beauty, to maximise conditions for inhabitants to experience the surrounding nature."
"On an urban scale we developed the abstract reference of fingers touching water," he added. "This idea touches on the Chinese perception of the relation between man and nature."
A pair of taller towers with decorative facades and glazed balconies sit inland at the back of the site. Gardens and patios decorated with concentric circles of red and grey brick situated around the base of the towers link to the tree-lined avenues that run down to the river.
Related stories: see more irregularly stacked boxes
NEXT Architects opened its Chinese office in 2005. Other projects by the firm include a hilltop staircase that creates the illusion of an endless walkway and an apartment building with rippled facades.
Photography is by NEXT Architects.
Project credits:
Architecture: NEXT Architects
Team: John van de Water, Jiang Xiaofei with Wopke Tjipke Schaafstal, Wang Bo, Wang Yan, Zhou Tong, Yu Peng, Yin Ya Ling, Wen Qing, Wang Fei, Jiang Ci Ai, Liu Feng Qin, Ren Wan Ting

