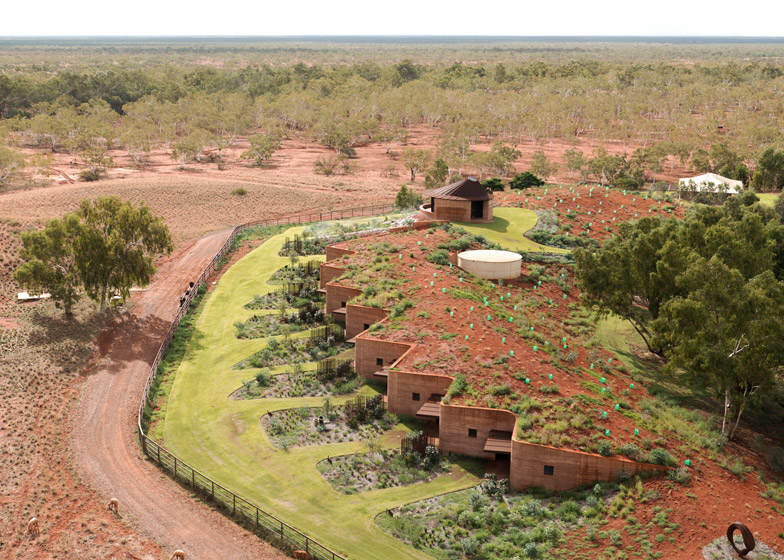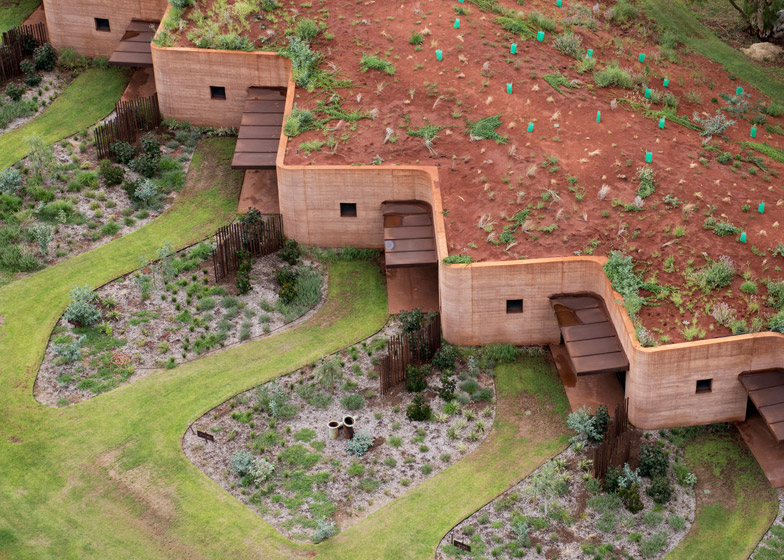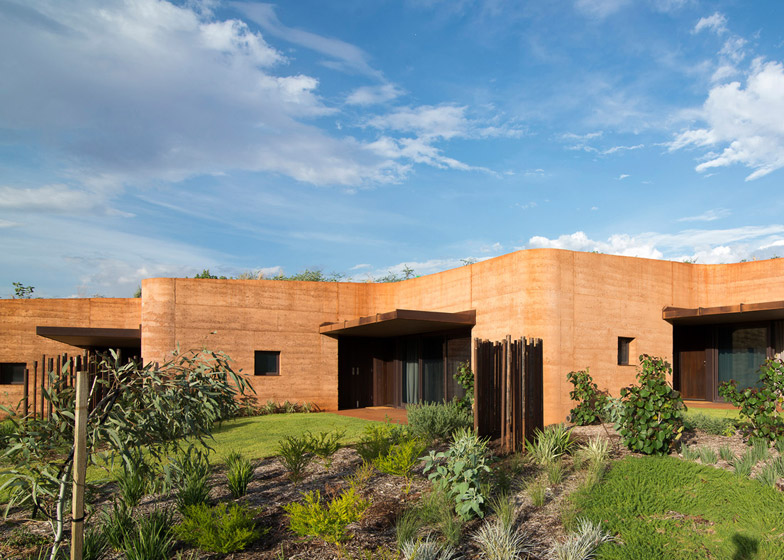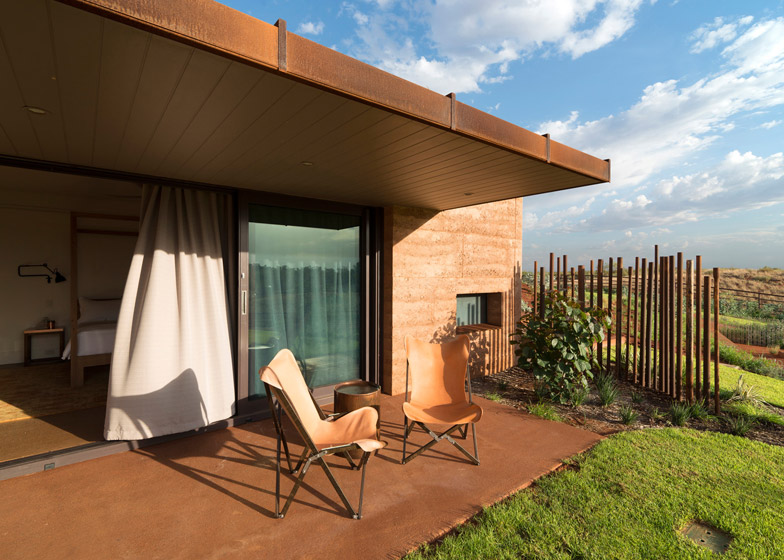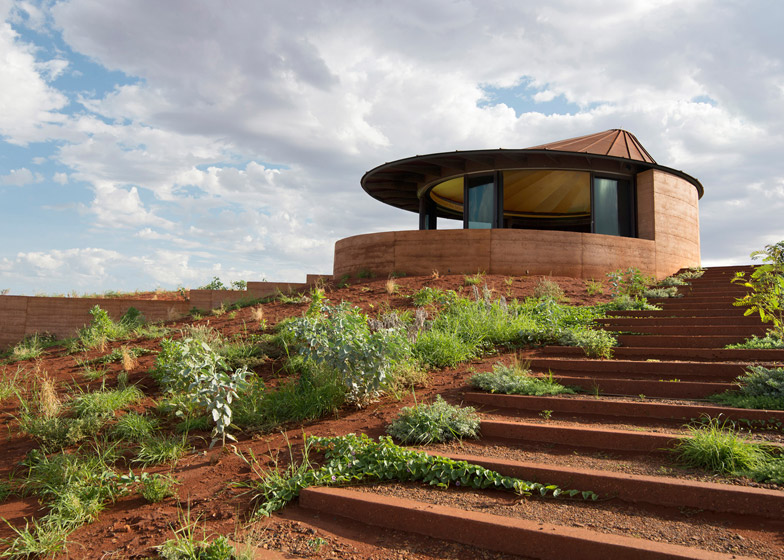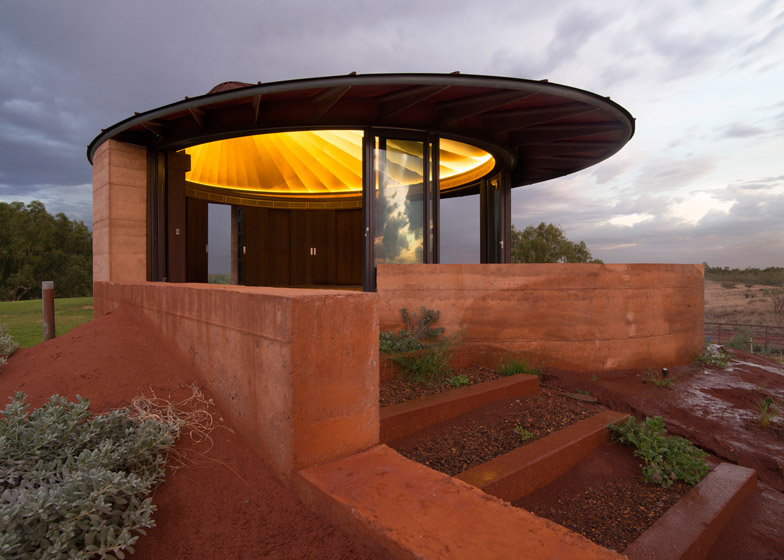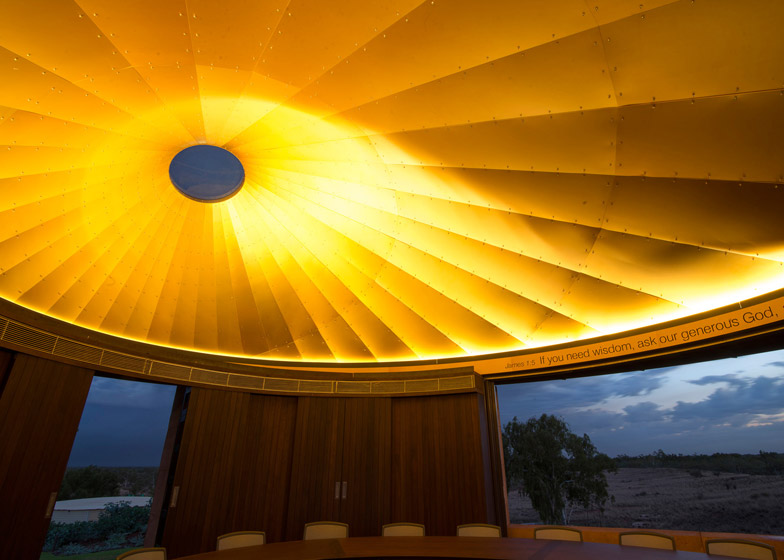Submerged below a sandy bank and enclosed by a zigzagging rammed-earth wall, these twelve subterranean rooms provide temporary accommodation for cowboys on an Australian cattle station (+ slideshow).
Sydney firm Luigi Rosselli Architects was asked to create the housing for seasonal employees, who herd cattle off the open ranch into pens for periodical sorting, transportation and treatment.
The row of individual residences sits behind a 230-metre-long wavy facade made from compacted earth, which the architects claim is the longest rammed-earth wall in Australia. They named the project The Great Wall of WA after its length and location in West Australia (WA).
The zigzagging wall wraps around the en-suite bedrooms, which are set at an angle beneath a bank of sand. This sandy roof, coupled with the 4.5-centimetre-thick facade, provides a naturally cooled retreat from the heat of the sun.
"The rammed-earth wall meanders along the edge of a sand dune and encloses twelve earth-covered residences, created to provide short-term accommodation for a cattle station during mustering season," said Rosselli.
"The design of the accommodation represents a new approach to remote north-western Australia architecture, moving away from the sun-baked, thin corrugated metal shelters to naturally cooled architectural earth formations."
The layers of compressed earth that make up the wall are visible across both the exterior and interior of the residences. Its red colouring comes from the locally sourced clay, which is bound together with gravel from the bed of an adjacent river and water from a local bore hole.
Rammed earth is one of the oldest construction materials, but it is currently seeing a revival in projects ranging from a sweet factory by Herzog de Meuron to a Melbourne equestrian centre featuring a horse paddling pool and a visitor's centre for Britain's Yorkshire Sculpture Park.
The shape of the outer wall affords residents a degree of privacy and shade from their neighbours. Each unit has its own private terrace sheltered below a bronzed metal awning, and a shared garden.
Related content: see more projects that use rammed earth
A belt of grass runs along the front of the residences and onto the roof, distinguishing the grounds from the parched landscape.
A small oval pavilion stands on the roof of the housing, providing a meeting space for the ranch hands that also doubles up as a chapel. A family cemetery is dug into the hillside just below the structure.
The pavilion's Corten steel roof and thick rammed-earth walls protect the elevated structure from dust storms, while curved windows open onto a terrace overlooking the ranch.
Like the walls, the concrete floor slab contains gravel aggregate from the river, creating a russet surface that tones with the rammed earth and the wider landscape.
Inside, sheets of gold-anodised aluminium radiate out from a circular skylight in the apex of the roof and dark timber planks line the walls.
Photography is by Edward Birch.
Project credits:
Architect: Luigi Rosselli
Project architects: Kristina Sahlestrom, Edward Birch, David Mitchell
Interior designer: Sarah Foletta
Builder: Jaxon Construction
Structural consultant: Pritchard Francis
Environmental consultant: Floyd Energy

