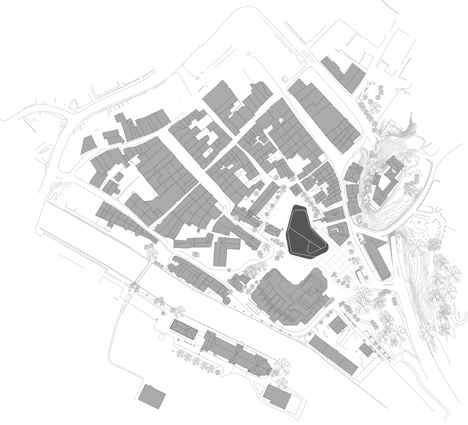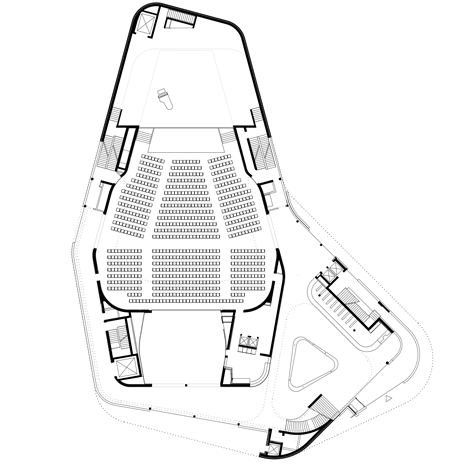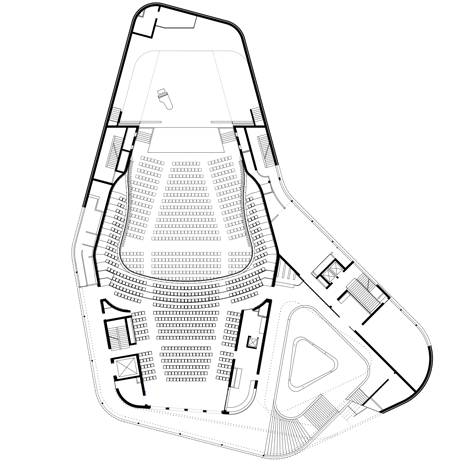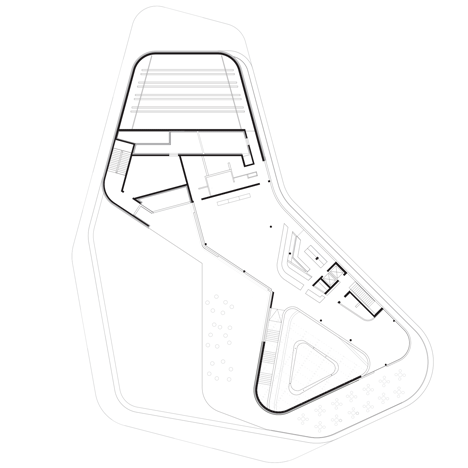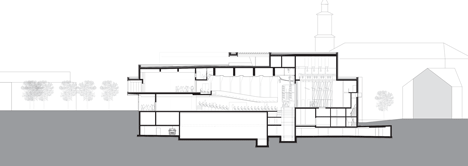Montforthaus is a curving stone and glass cultural centre in a medieval Austrian city
A strip of glazing interrupts the seamless stone-clad surfaces of this multipurpose cultural venue, which Berlin office Hascher Jehle Architecture designed for a site in the Austrian city of Feldkirch (+ slideshow).
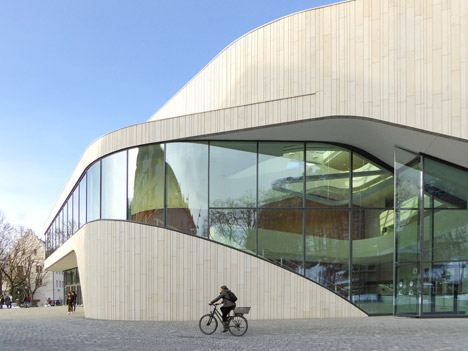
The Montforthaus centre is situated in Feldkirch's medieval old town and was designed by Hascher Jehle Architecture to provide amenities for hosting events including conventions, trade fairs, concerts and theatrical productions.
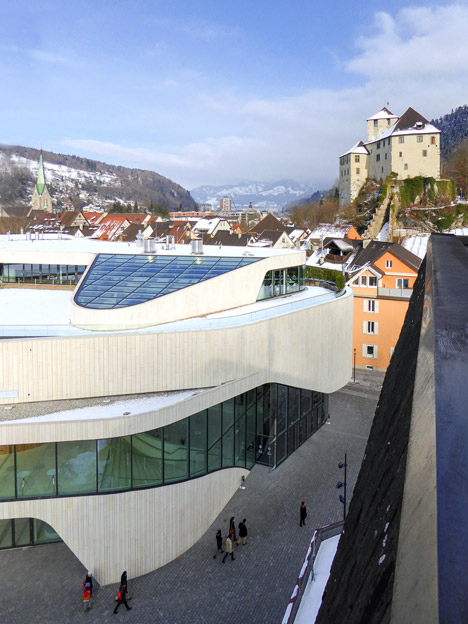
Intended as a versatile hub for residents of the city and the surrounding area, the building also accommodates the region's tourist information centre and is therefore open to the public throughout the day.
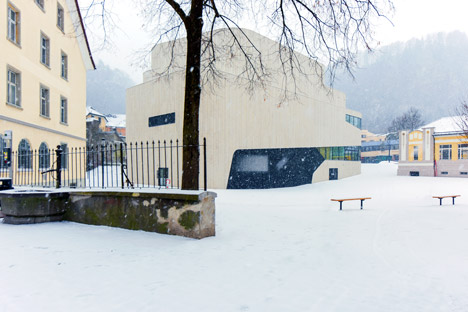
Its location informed a design that follows the layout of the surrounding streets and public spaces. However the building deliberately does not fill the full extent of its site in order to create a buffer between the new addition and the old adjacent structures.
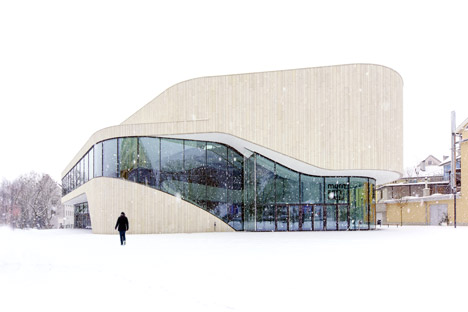
The architects chose a smooth form without distinct corners to give the centre a sense of accessibility from all angles. This flow around the exterior is intended to unify three existing squares into a single public space that connects the old town with the adjacent park.
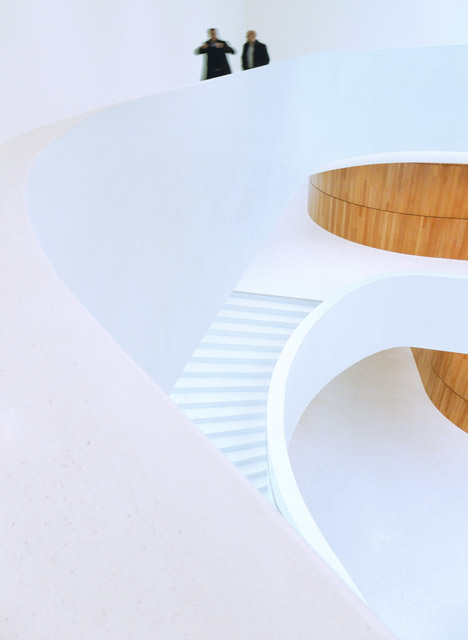
"While the previous building from the 1970s directly abutted the neighbouring buildings, the new Montforthaus is a separate entity with no front or back but rather a continuous perimeter that is equally attractive from all directions," said the architects.
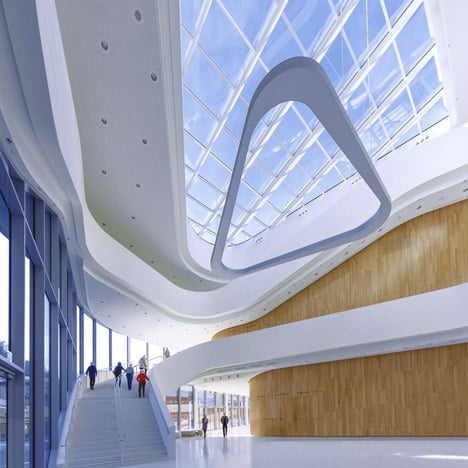
The smooth exterior is interrupted only by horizontal apertures accommodating the windows and entrances. The contemporary shape also helps set the building apart from its historic context, while the vertical strips of pale marble used as cladding reference the local vernacular.
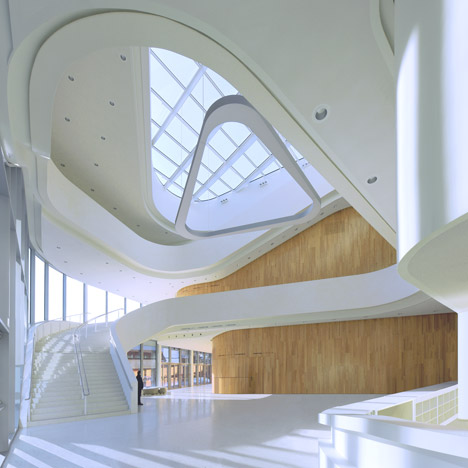
The architects said: "While its formal articulation is demonstratively modern, its materiality picks up the traditional Jura marble of the region, setting up a dialectical frisson between the two and simultaneously weaving the new insertion into the existing fabric of the town."
A main entrance situated where a section of glazing sweeps down to the level of the surrounding plaza leads to a 15-metre-high foyer, culminating in a large skylight that fills this space with natural illumination.
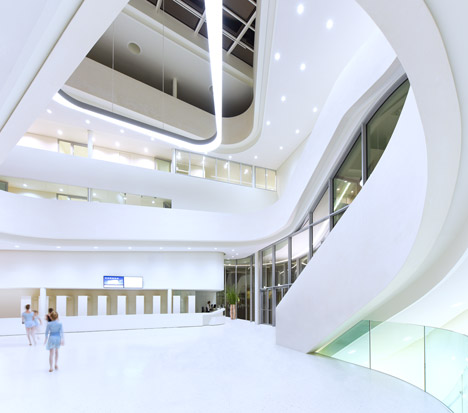
The fluid visual language applied to the building's exterior is continued internally, where a curving stair and a series of balconies form circulation spaces that connect the foyer with the levels above.
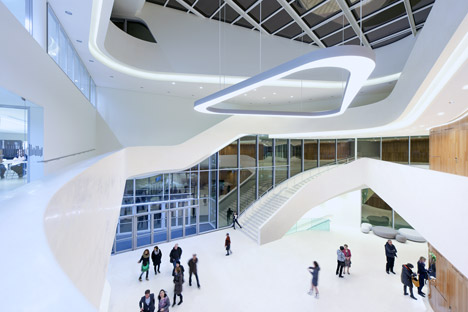
An information and service desk is positioned on one side of the entrance, and the main auditorium at the centre of the building can be accessed from passages that extend along either side.
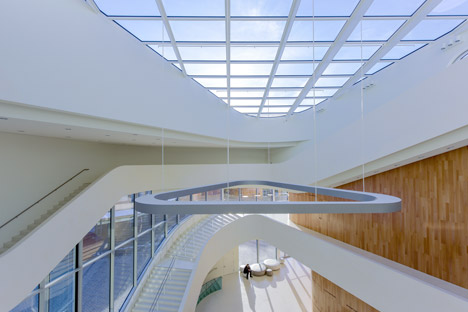
The grand staircase ascends to the gallery levels and the upper storeys on which a smaller auditorium, seminar rooms and restaurants are located.
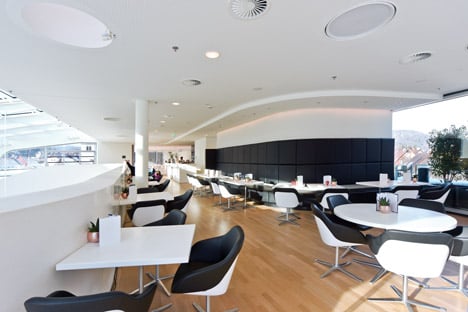
The restaurant located on the top floor opens onto a roof terrace and can be used for cultural events in the evening. A dedicated staircase and a lift provide alternative access routes to this level.
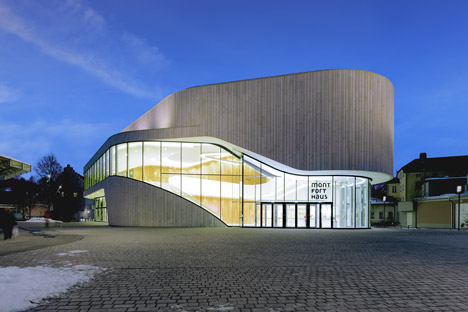
The building's various functional spaces are arranged around the central foyer so they can be connected for large-scale events or closed off when more privacy is required.
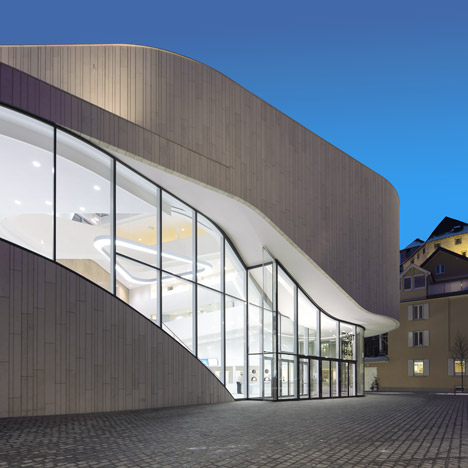
"The transparency and openness allows one to take in the entire interior on entering the building and makes it easy to find one's way around," the architects said. "This clarity creates a natural progression from the foyer to the multipurpose areas and the roof terrace, so that they can be used a single large space for events."
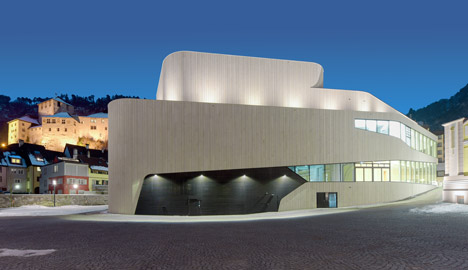
The main concert hall can accommodate between 1,100 and 3,000 people and is panelled inside and out with pear wood. It is designed to provide appropriate acoustic conditions for large concerts or smaller seminars, with operable sails in the ceiling enabling various acoustic configurations to be activated depending on the event.
Photography is by Svenja Bockhop.
