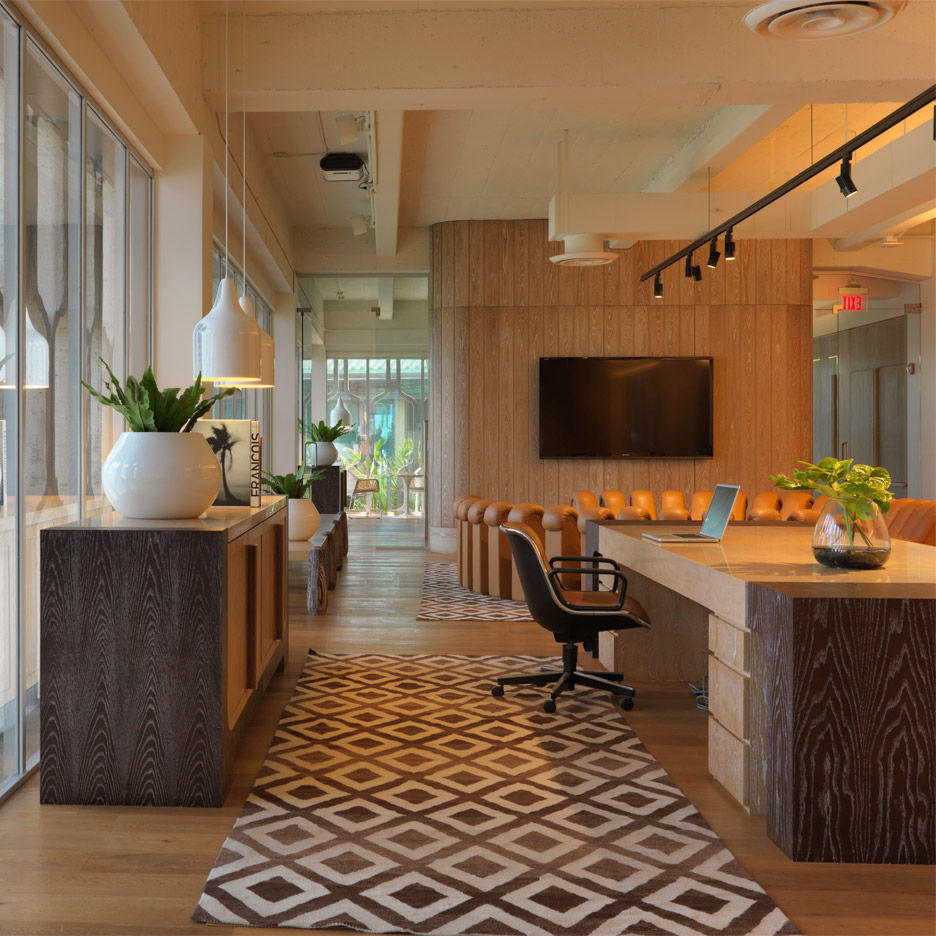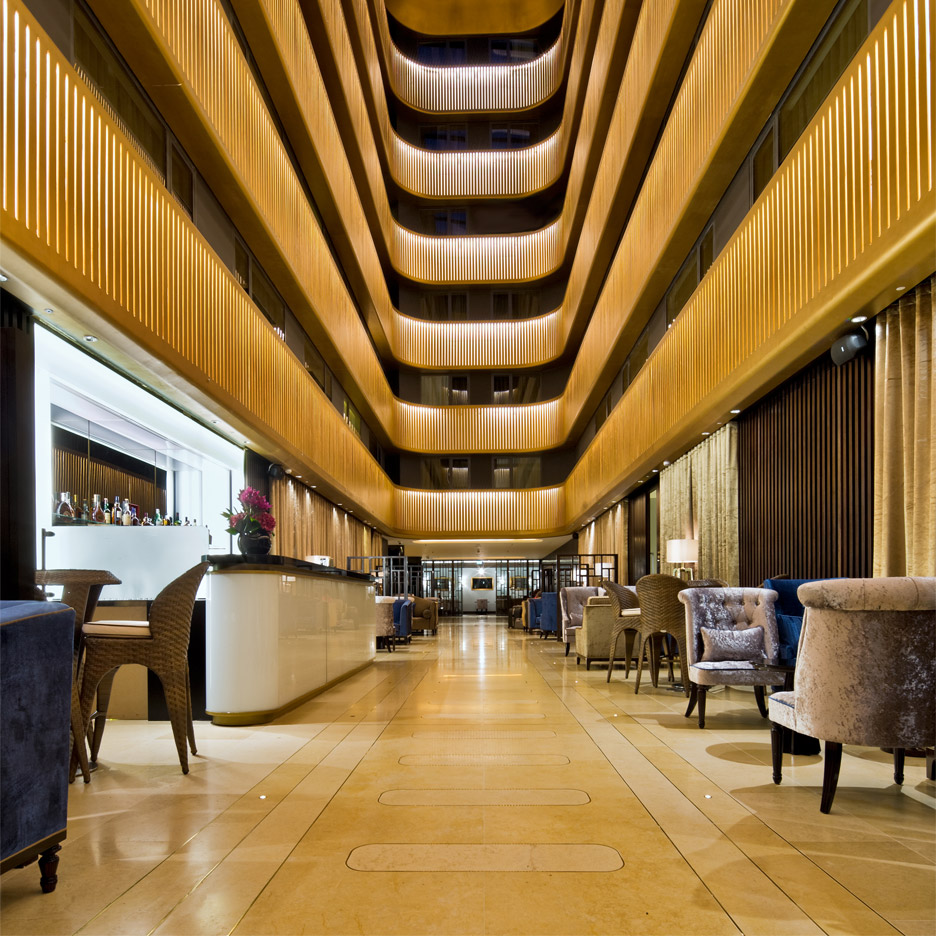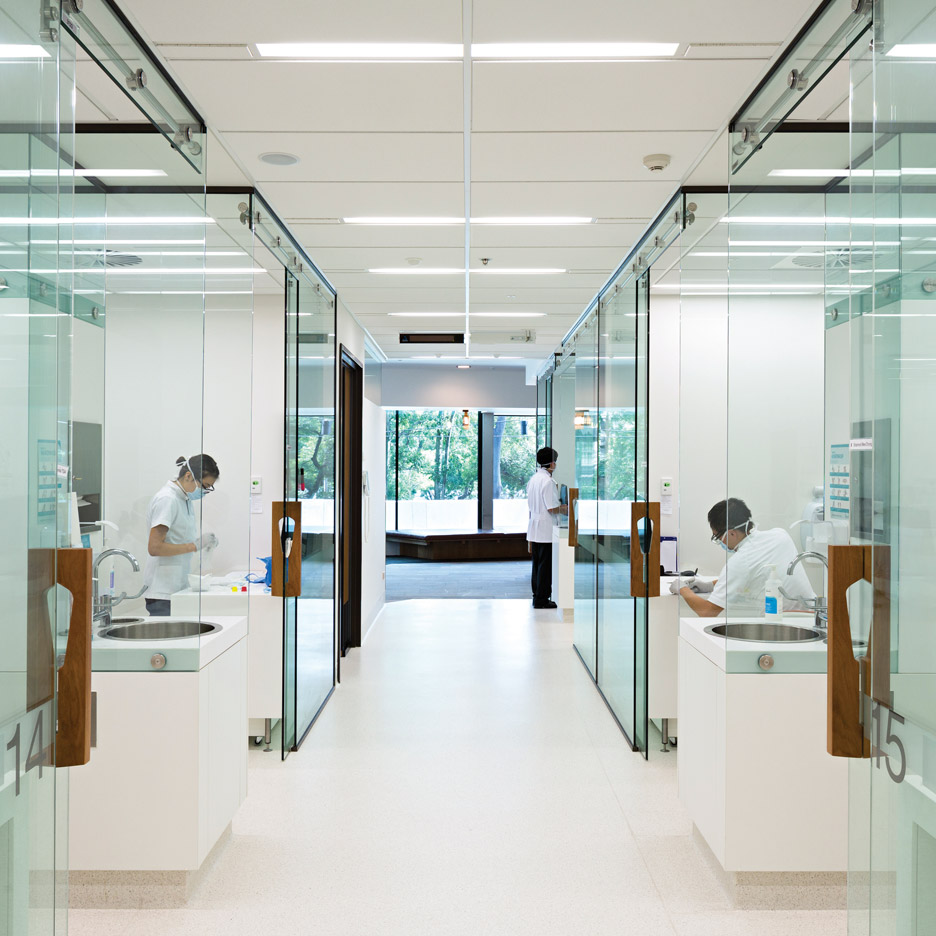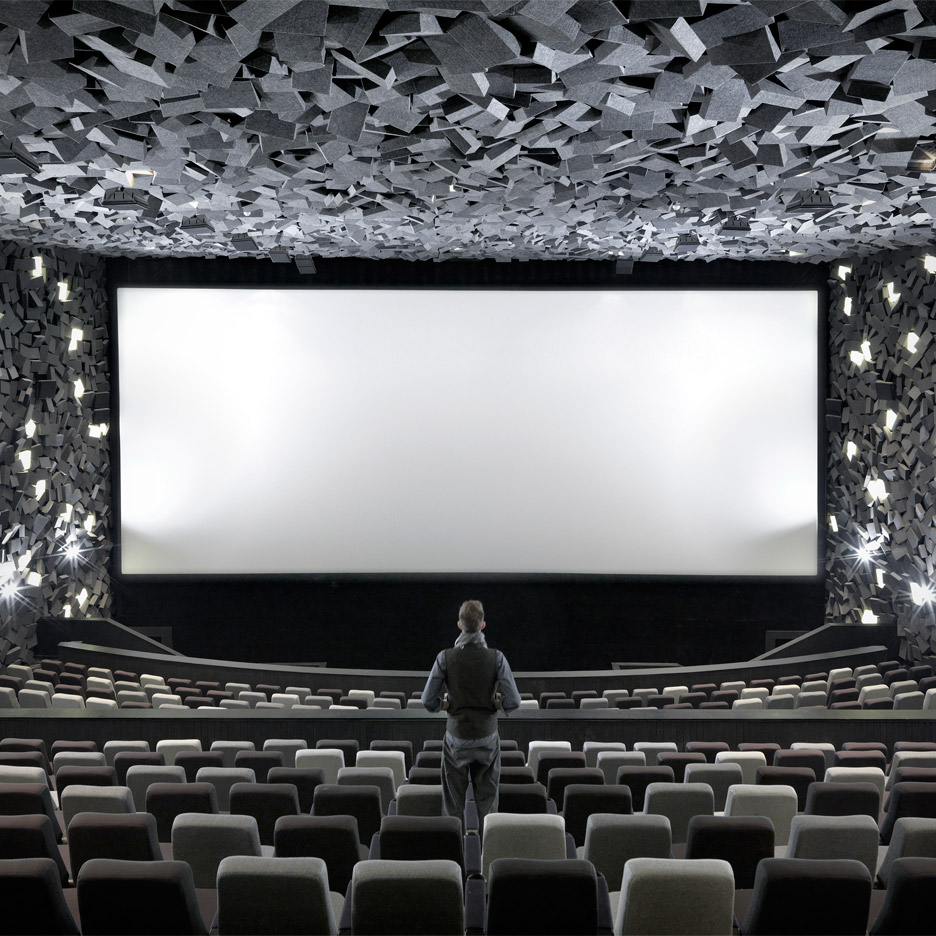Inside Festival interior design awards 2015 day two winners announced
Inside Festival 2015: an office featuring 26 types of workspace and an education facility for dentistry students are among today's category winners at the Inside Festival (+ slideshow).
Winners announced yesterday included a home with a treehouse-like bedroom and a hotel featuring a sculptural timber entrance. All nine projects will go on to compete for the titles of World Interior of the Year tomorrow.
Dezeen is media partner for both the World Architecture Festival and Inside Festival, held at the Marina Bay Sands hotel and conference centre in Singapore.
Scroll on for details of today's four winning interior projects:
Offices: Medibank Workplace, Melbourne, Australia, by Hassell

Conceived to be the healthiest workplace in the world, the new Melbourne home of insurance company Medibank is filled with over 2,300 plants. It features 26 different types of workspace, which range from quiet corners to standing-height desks and Wi-Fi balconies.
Display: Ward Village Information Center and Sales Gallery, Honolulu, USA, by Woods Bagot

This renovation of the former IBM Building in Honolulu transformed it into a property sales centre for a new waterfront development. Inside, patterned rugs and wood floors reference traditional Hawaiian motifs, while furnishings are made from a sustainable alternative to the rare indigenous wood koa.
Creative re-use: Shepherd's Bush Pavilion Hotel, London, United Kingdom, by Flanagan Lawrence

Flanagan Lawrence converted a Grade II-listed cinema to create this 320-room hotel in west London. Glazed extensions complement the original brick facade, and an arched entrance leads through to an Art Deco-influenced interior.
Health and education: The University of Queensland Oral Health Centre, Queensland, Australia, by Cox Rayner Architects

Cox Rayner designed the University of Queensland Oral Health Centre as an education facility for dentistry students. As well as state-of-the-art technologies, it features a breezeway atrium that encourages staff and students to interact.
Civic, culture and transport: Exploded, Wuhan, China, by One Plus Partnership

Inspired by disaster movies, this cinema features a series of columns that are broken up to look like construction debris. In the washrooms, slender white volumes run across the ceiling to "create a sense of pressure".