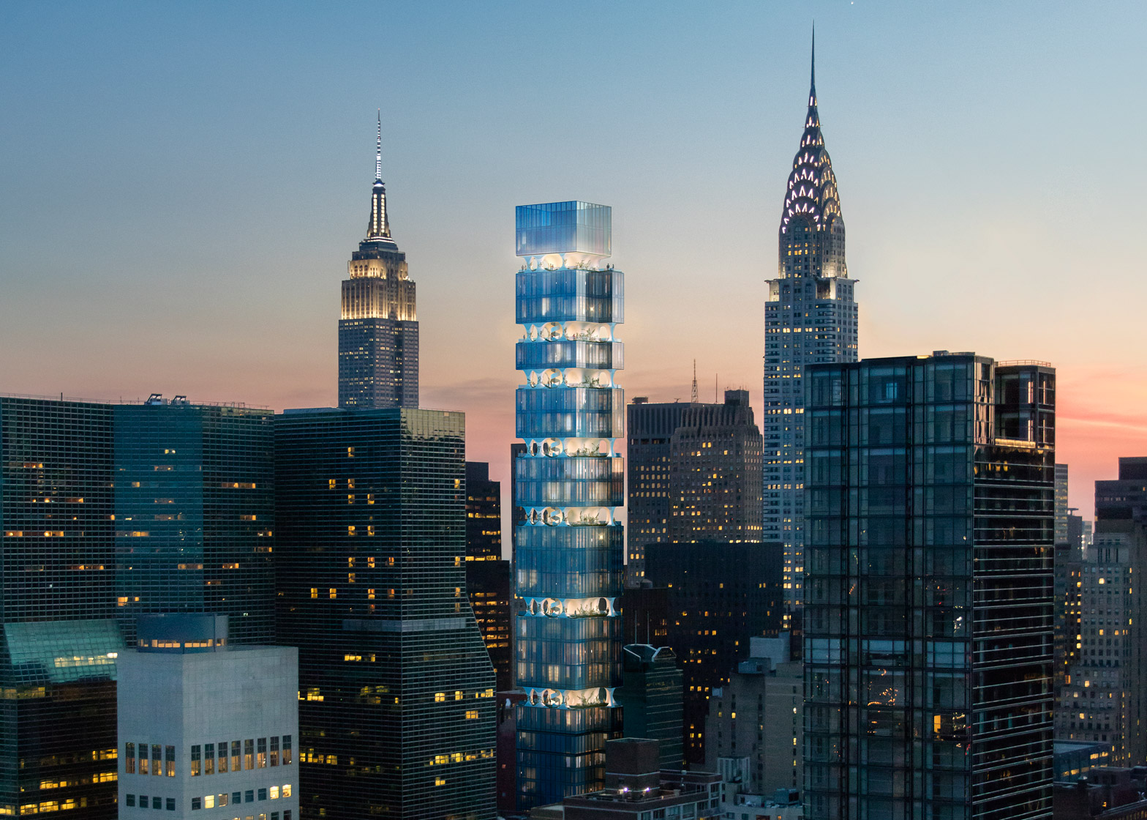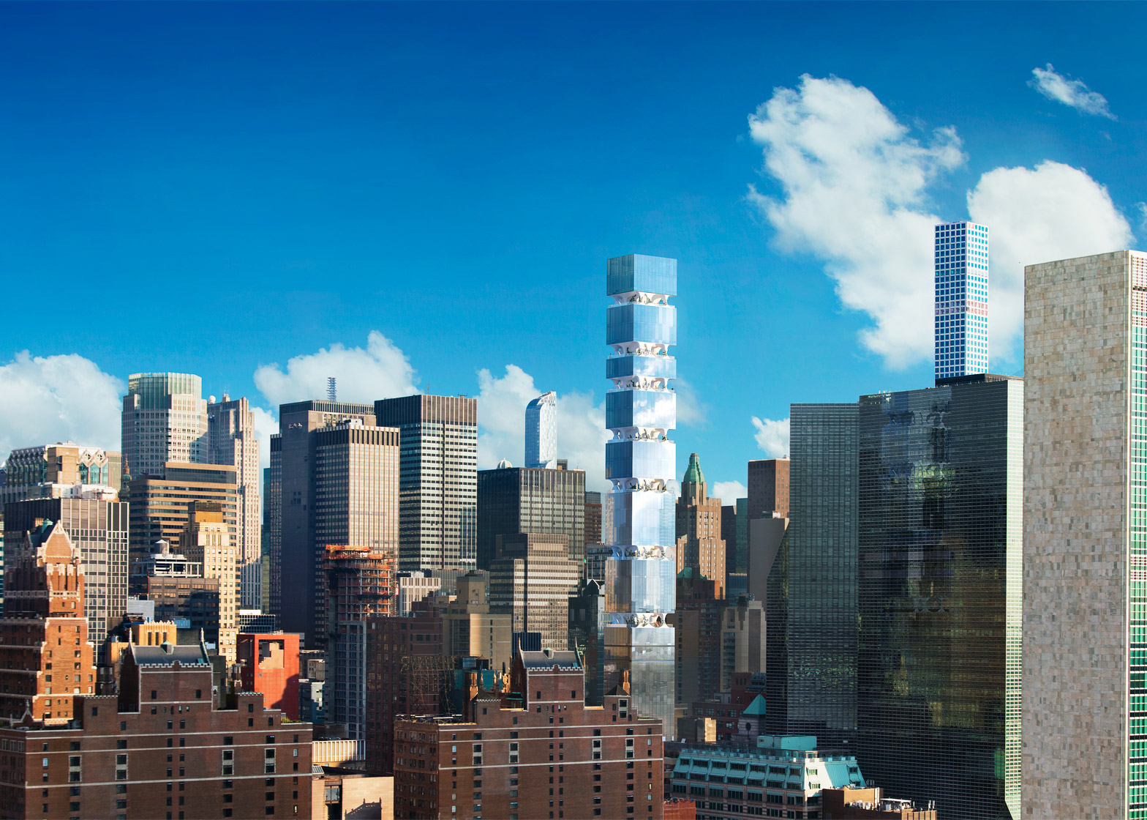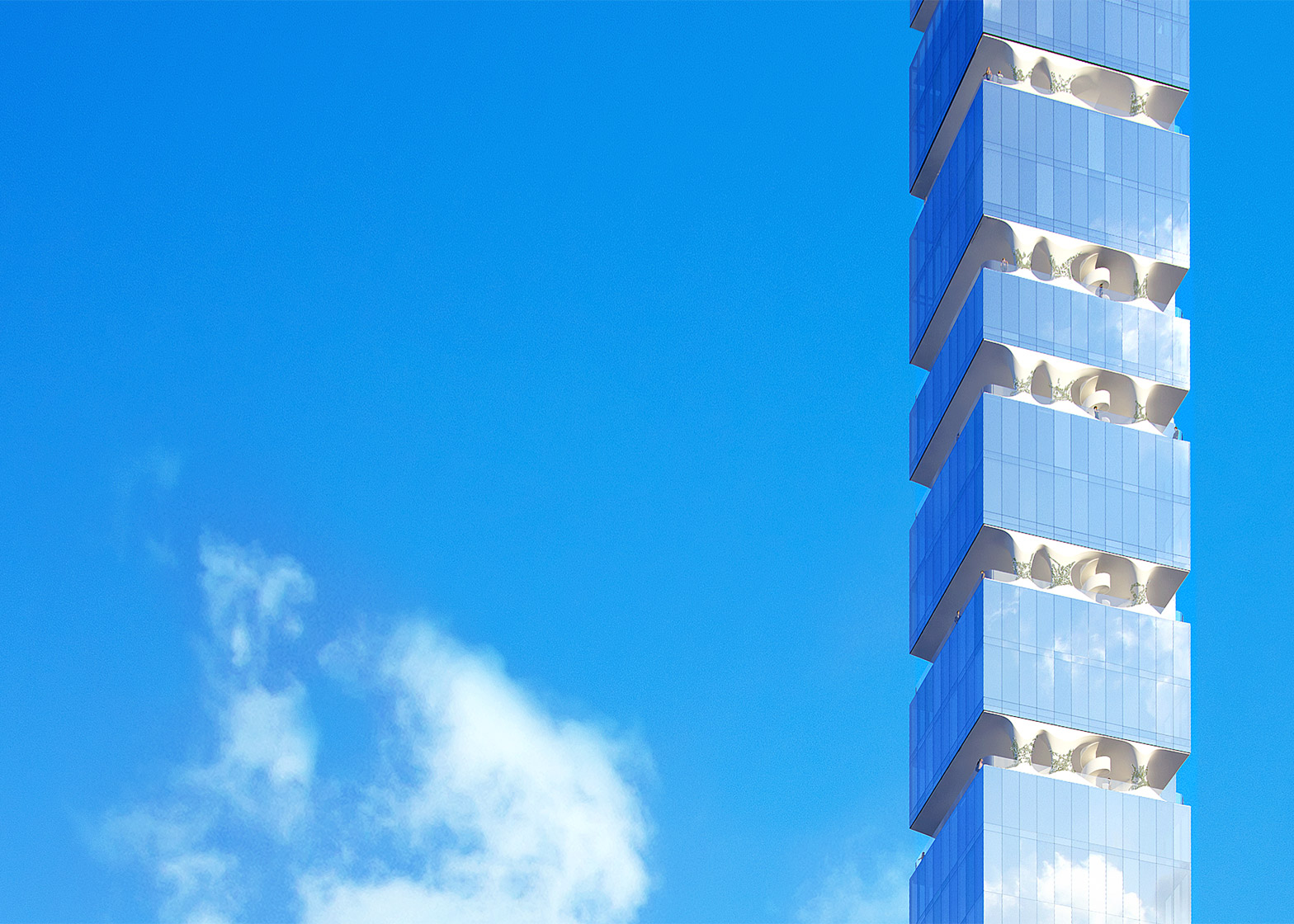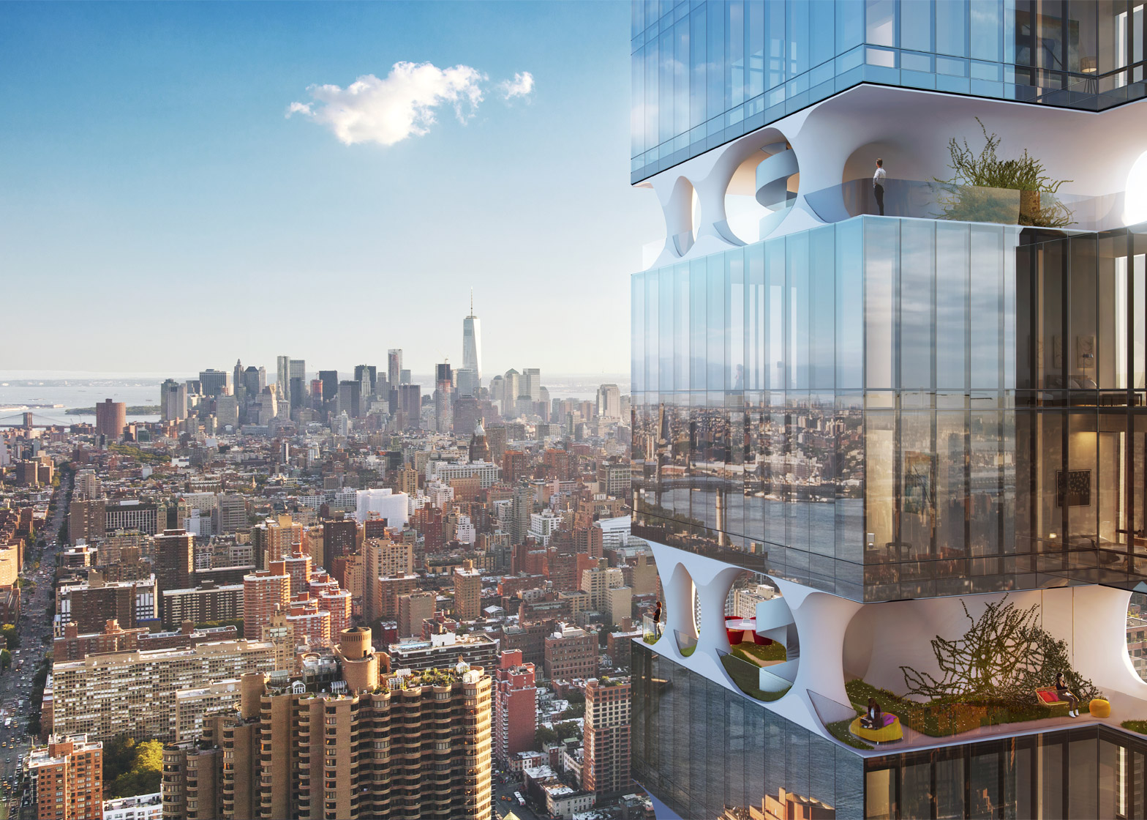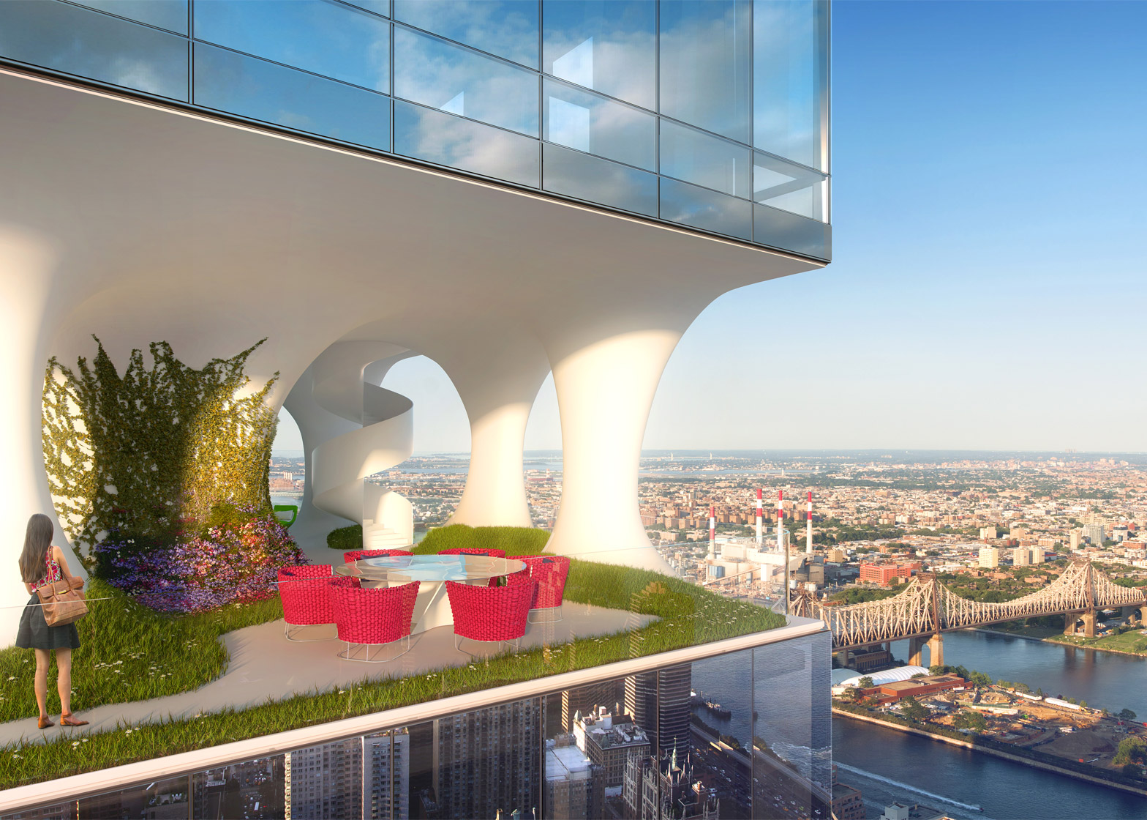ODA New York's residential tower for Manhattan features open-air terraces between the floors, designed to fulfil "the dream of a suburban backyard" (+ slideshow).
Called East 44th Street, the 41-storey glass tower is slated to be constructed in midtown Manhattan on a site that currently contains a mid-rise residential building.
The top half of the building will feature 16-foot-high (4.8 metres) "gaps" between every two to three floors that will be occupied by open-air terraces.
Each private garden will be connected to two apartments and will feature a topography made of glass-fibre reinforced concrete.
"These gaps contain full-floor sculptural gardens equal to the footprint of the building, and will be directly accessible from each apartment," said ODA New York, which was founded in 2007.
"The expansive height of the space will permit a suffusion of sunlight throughout," added the firm. "The central core and perimeter design will dramatically reduce the wind load without sacrificing the 360-degree view."
The scheme exemplifies ODA's goal to provide ample natural light and access to green spaces in all of its projects.
"There is a huge disconnect between how we live in our cities and what we need, as human beings, for quality of life," said ODA's founder and executive director Eran Chen. "I don't think that we should be forced to choose between enduring in the city, or escaping to suburban areas."
"True luxury evolves from the ability to have the best of multiple worlds without compromise," he said. "In this tower, the best of urban living melds with the dream of a suburban backyard, resulting in the ultimate urban fantasy."
Encompassing 116,700 square feet (10,800 square metres), with each floorplate measuring 2,700 square feet (250 square metres), the tower will contain 44 residential units with one, two or three bedrooms. An additional duplex penthouse will have its own full-storey terrace.
Building amenities include a lounge, swimming pool, fitness centre and automated parking. The ground floor will house retail space.
The project is backed by Triangle Assets, a New York-based developer.
Construction is scheduled to begin next April or May.
Manhattan is currently experiencing a boom in high-end residential towers, ranging from a skinny skyscraper by Foster + Partners to a rash of supertall towers that have sparked protests due to the long shadows they cast over Central Park.
In a piece for Dezeen, architect Steven Holl said that "architecture with a sense of social purpose is becoming increasingly rare". Dezeen columnist Aaron Betsky has also said that the towers are part of Manhattan's transformation into a Capitalist holy land with no space for the poor.
Renderings are by Moso Studio.

