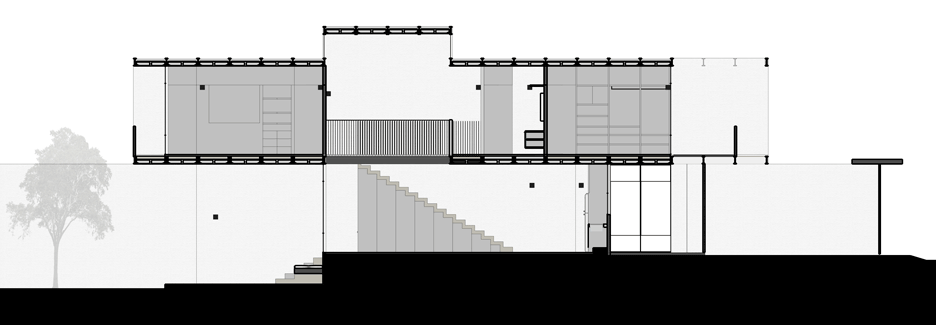Delfino Lozano's RR House features pine joinery and an under-stair larder
Architect Delfino Lozano used simple materials to reduce the cost of rebuilding of this house in Zapopan, Mexico, which also features a storage area slotted under its staircase (+ slideshow).
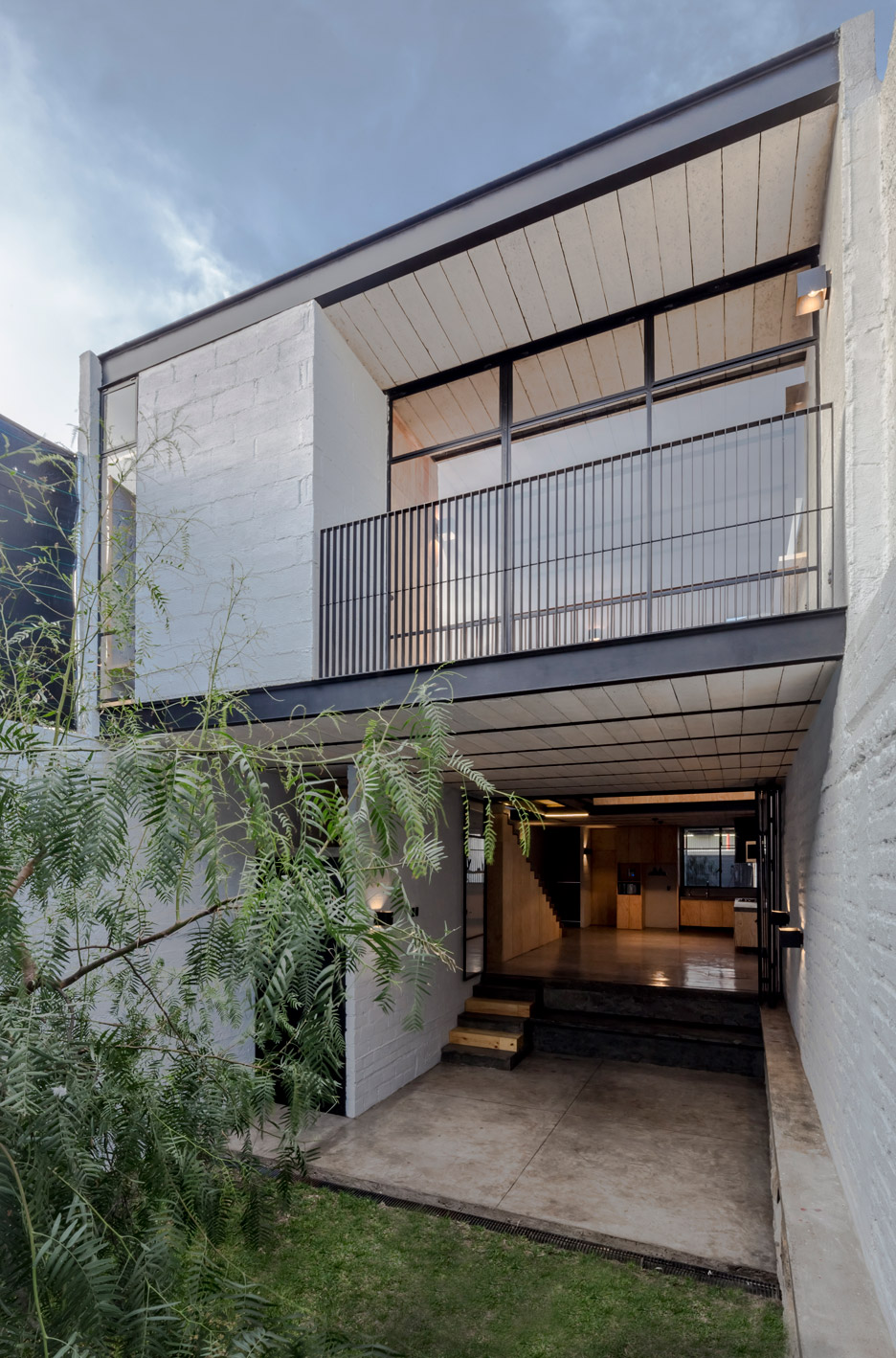
The clients, a young couple, asked locally-based Lozano to transform a property on the periphery of the city into a home with large living spaces.
The existing building was deemed to be of little architectural value, so the team decided to demolish it and replace it with an all-new structure.
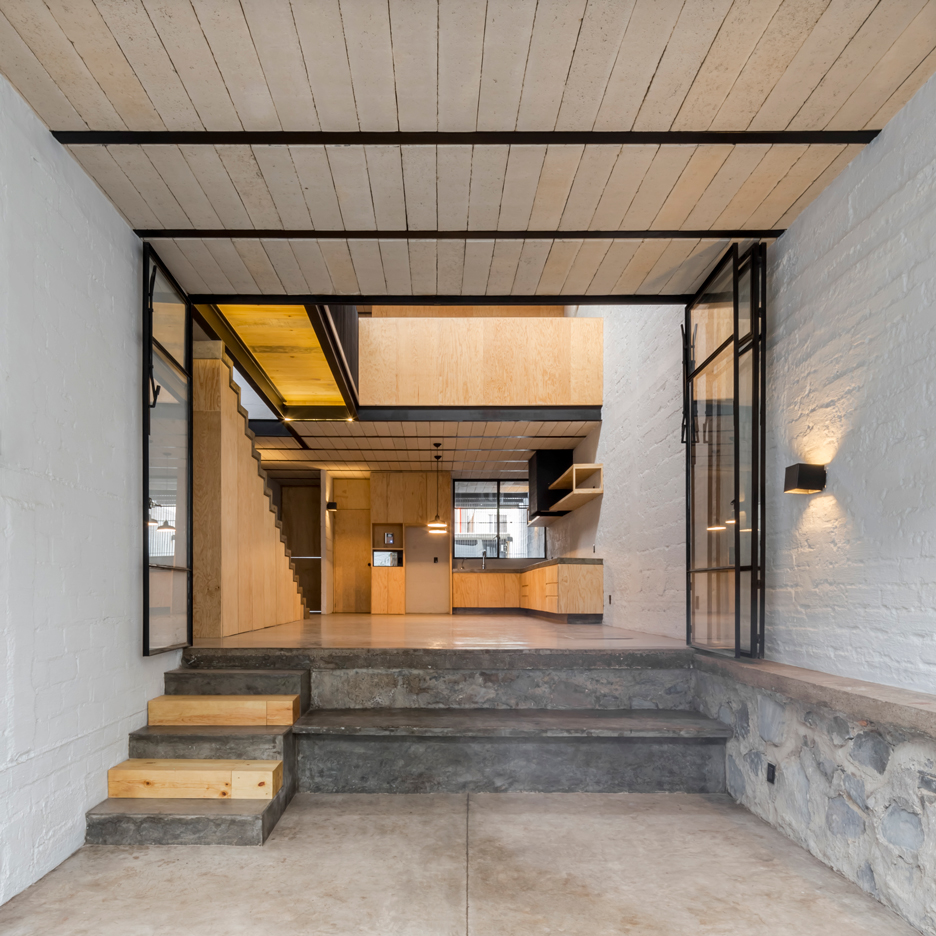
In an attempt to reduce the cost of redeveloping the two-storey home, the side walls of the existing property on the site were retained and new spaces slotted between them.
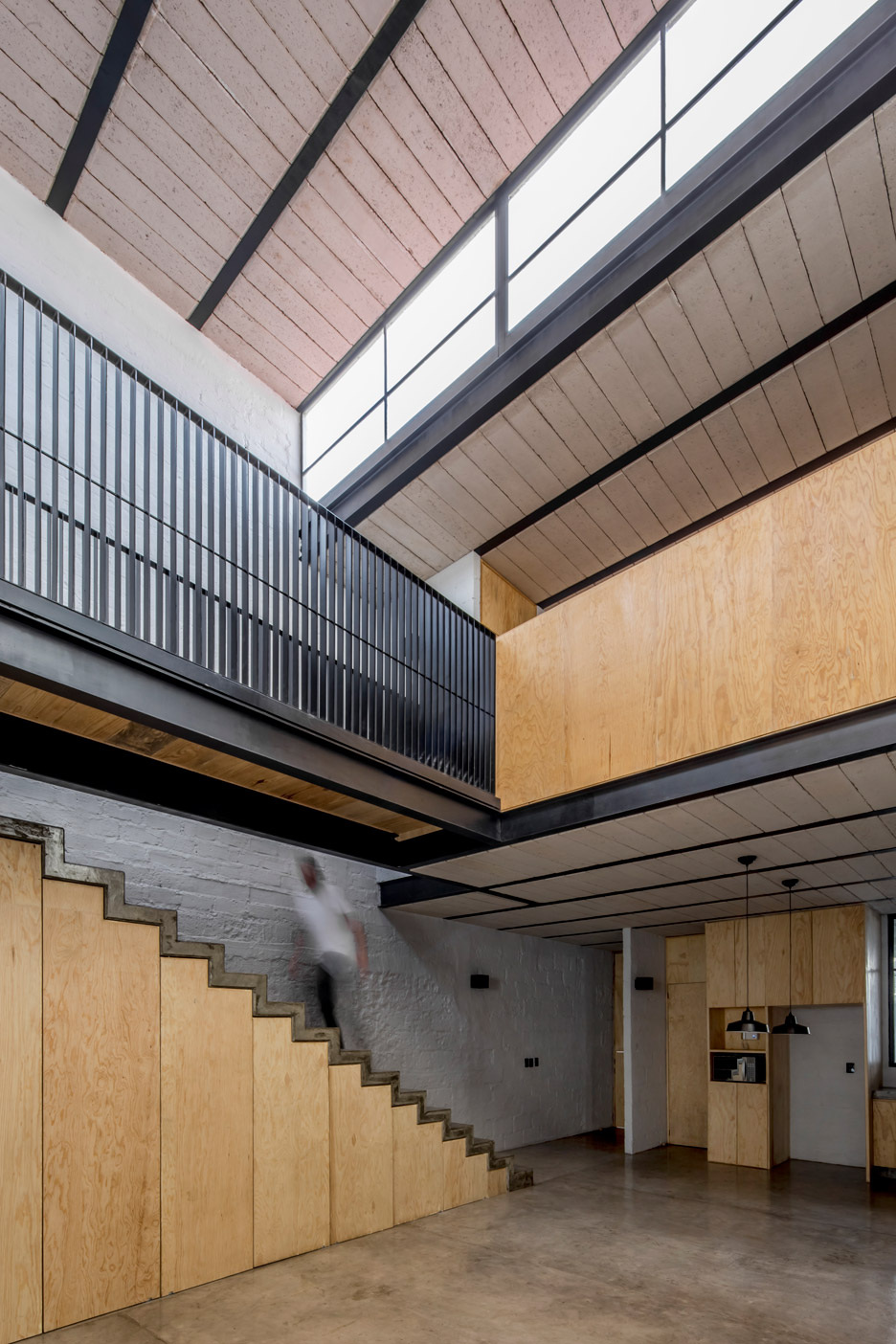
Concrete footings and lintel beams were introduced, together with steel beams positioned perpendicular to the main axis of the house and additional non-load-bearing walls.
A folding screen separates the street from the house's front courtyard, where the entrance is sheltered beneath a section of the upper storey that protrudes forwards.
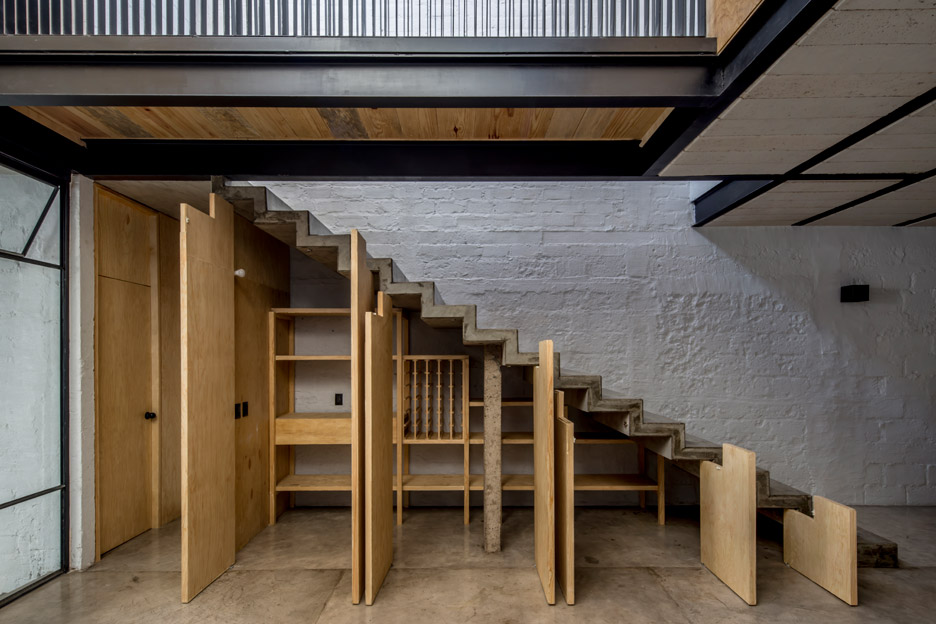
Inside the building, a series of interconnected rooms helps to create the feeling of spaciousness, and also aids the flow of natural light and ventilation.
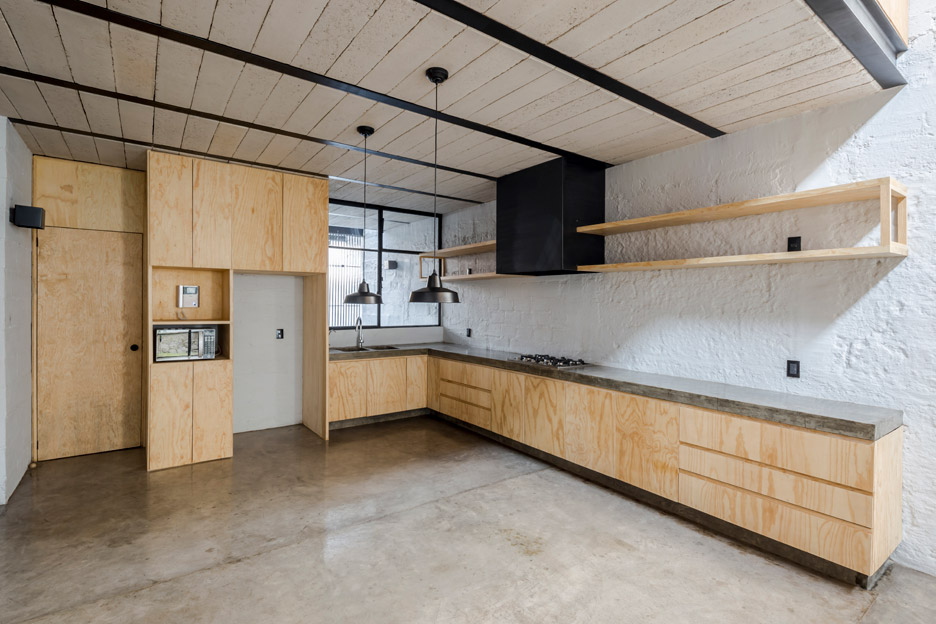
"The simplicity of design allows for privacy and spaciousness, yet allows for natural lighting and ventilation, as well as climate control," explained Lozano.
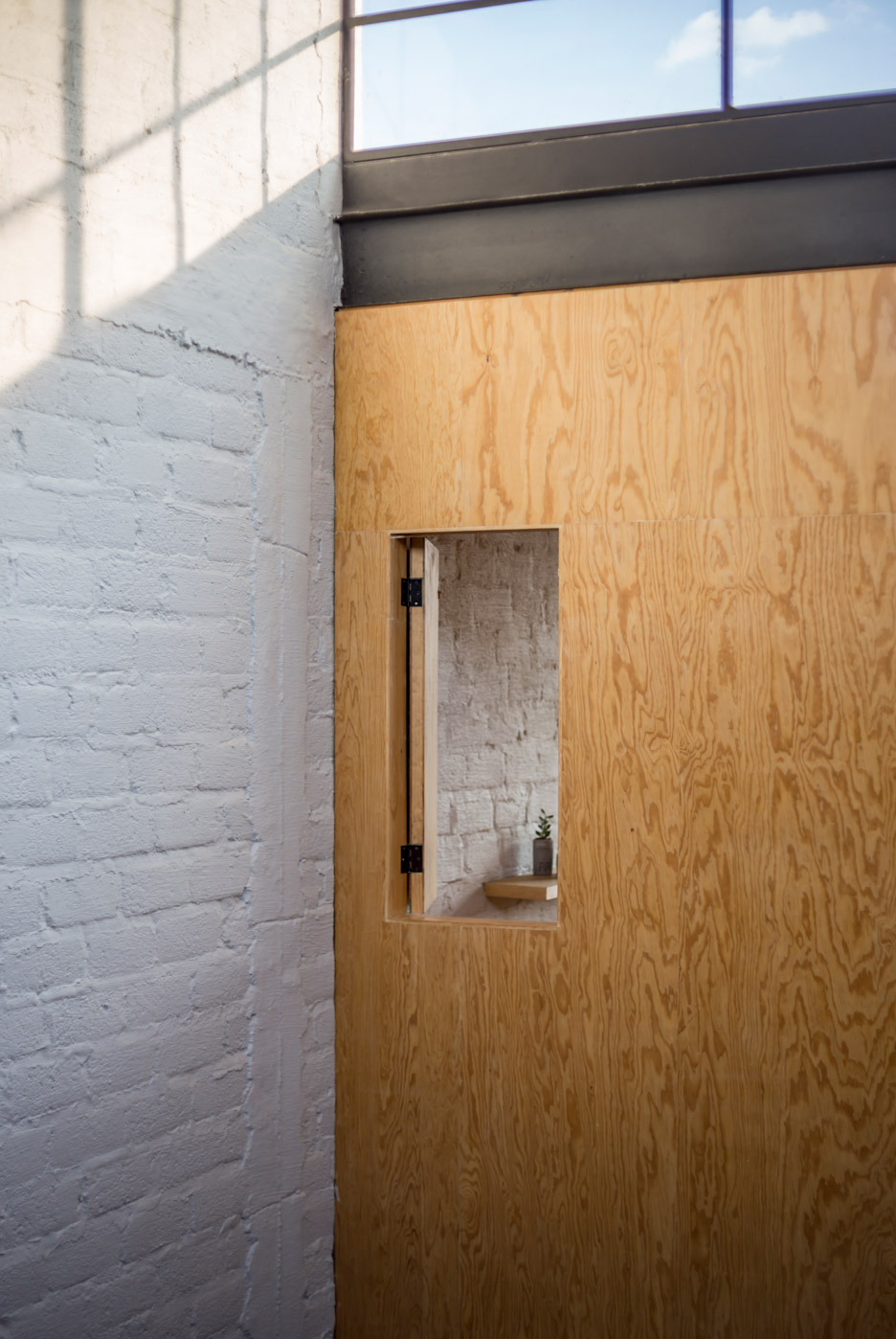
A simple material palette was employed to make best use of the skills of local labourers. Leaving the concrete, steel and wood exposed helped reduce costs, whilst providing a variety of tones and textures.
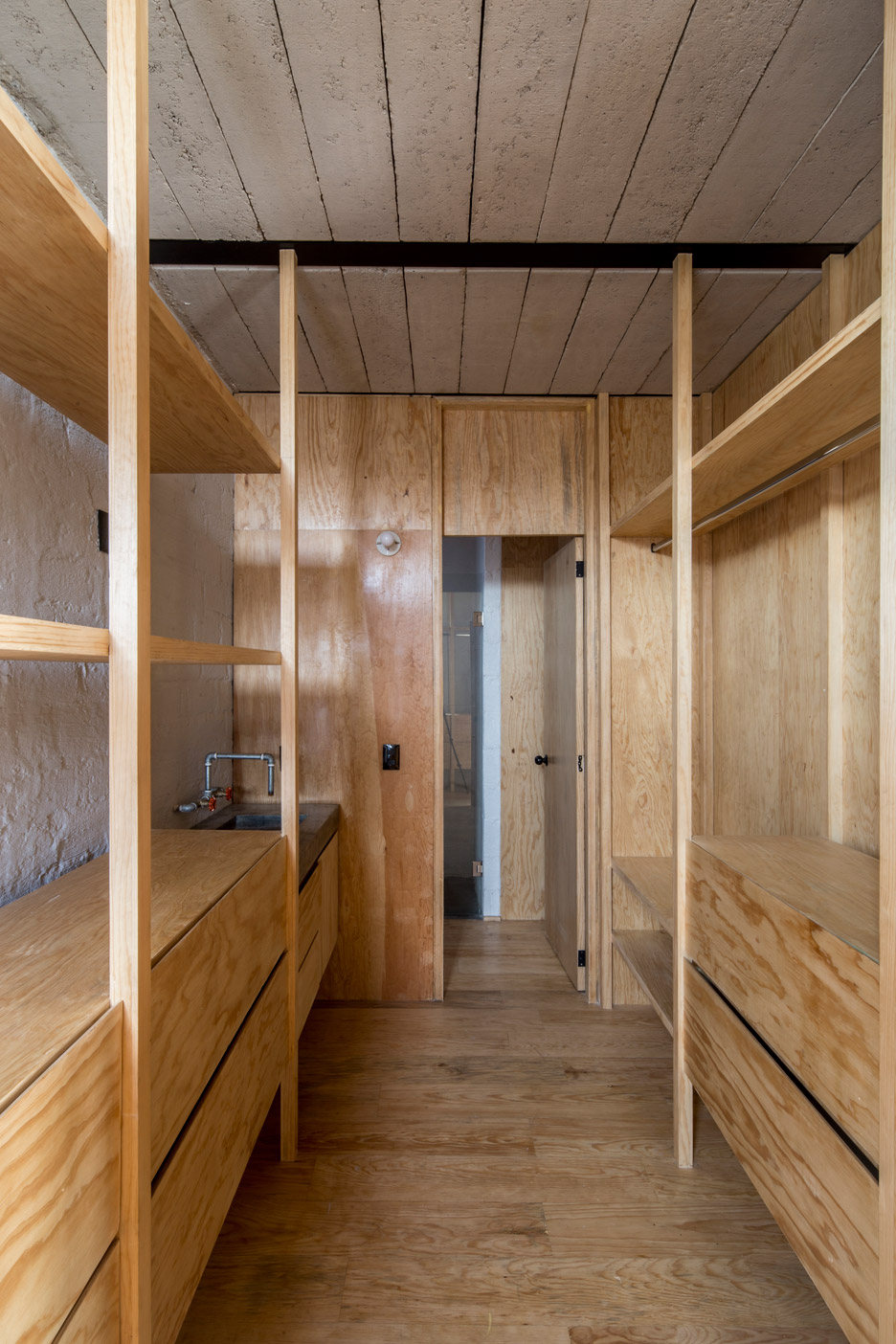
"Only three types of materials are used to maintain a clean palette of textures; pine, steel and concrete," Lozano told Dezeen.
"Pine wood was used due to its cost versus other types of wood and to reduce the weight to the structure," he added. "It also enables changes in the distribution of spaces, warmth of material, and quick and clean installation."
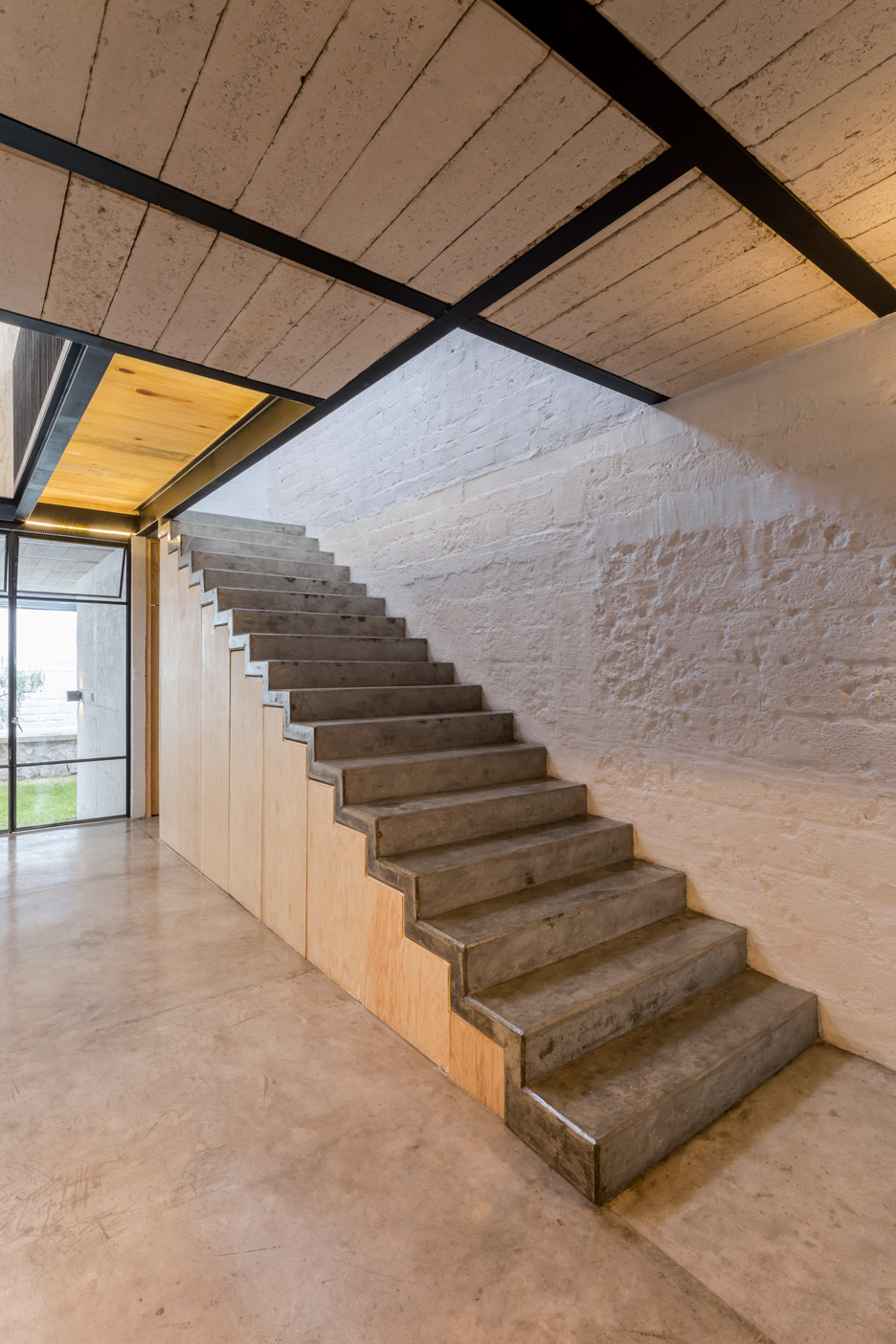
The timber-clad dividing walls provide thermal and acoustic insulation, and the material is also used for floors, countertops or fitted cabinetry in all of the rooms.
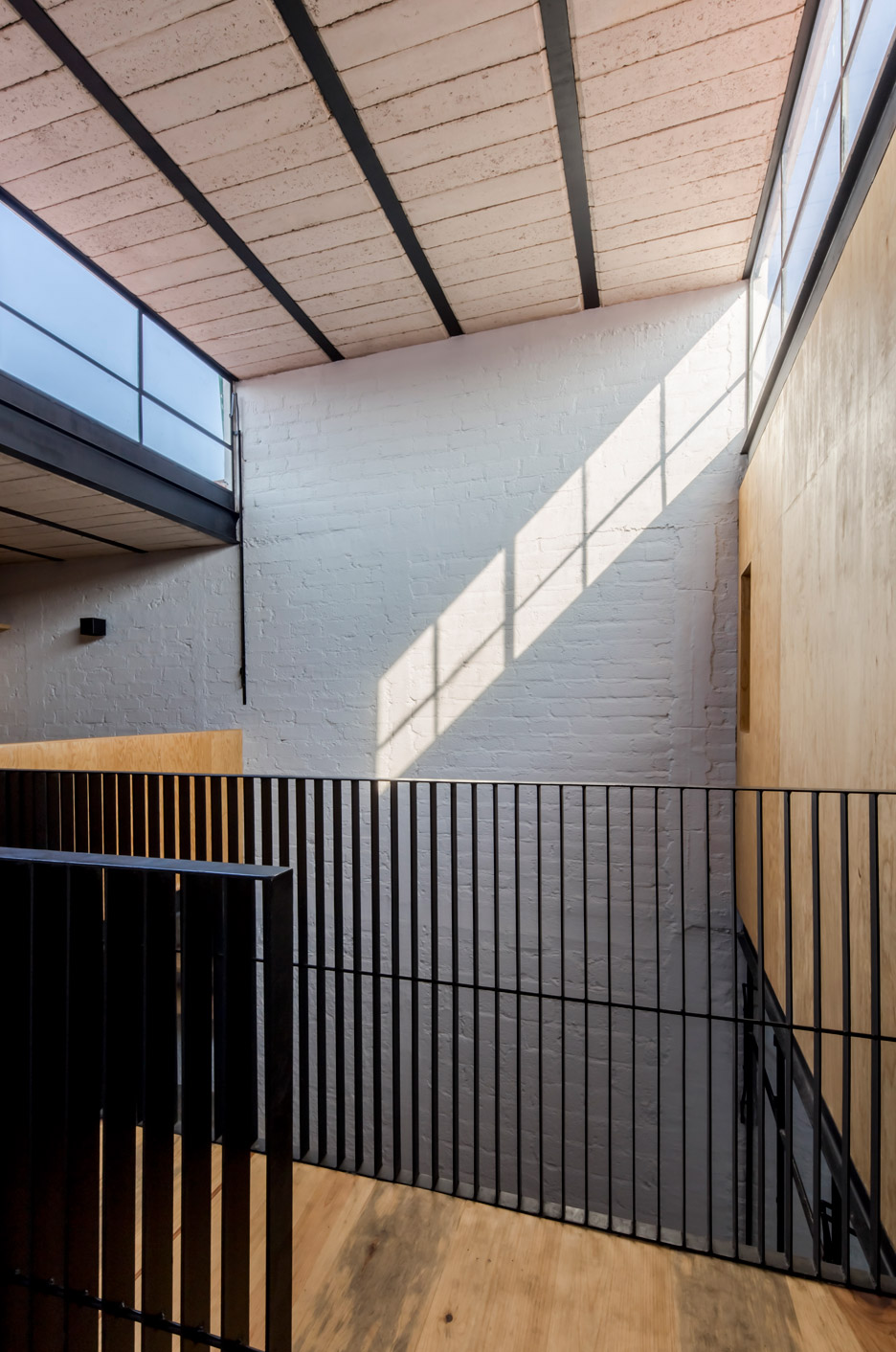
The house's entrance opens into a space containing the kitchen, dining and living area. A short set of steps descends to a covered terrace, and its deep treads can be used for casual seating.
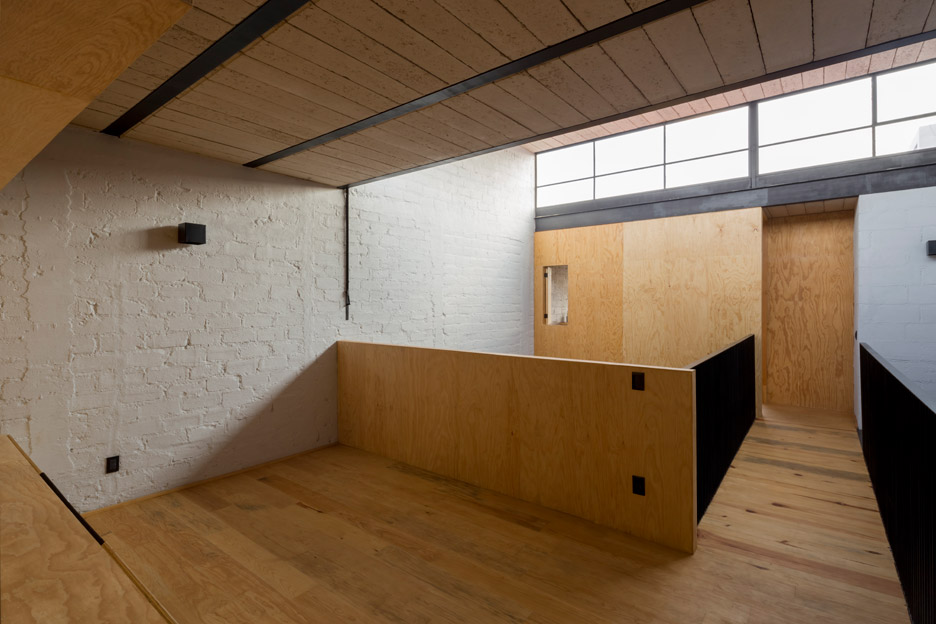
The concrete staircase ascending to the upper storey accommodates a large larder underneath, concealed behind a series of wooden doors.
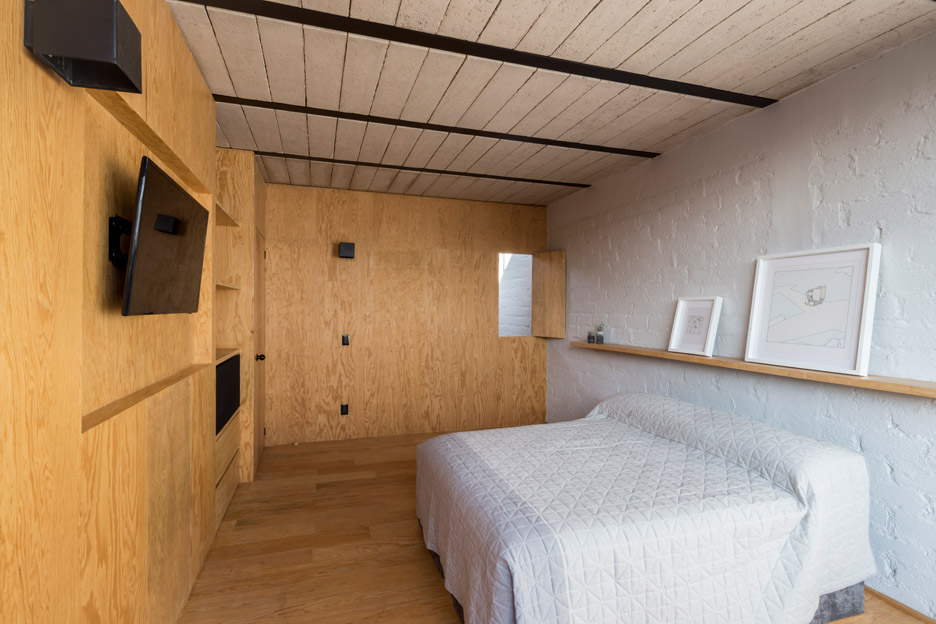
The stairs lead to a bridge that traverses a full-height atrium. On one side is the master suite, while the other side accommodates two further bedrooms, a shared bathroom and a media room.
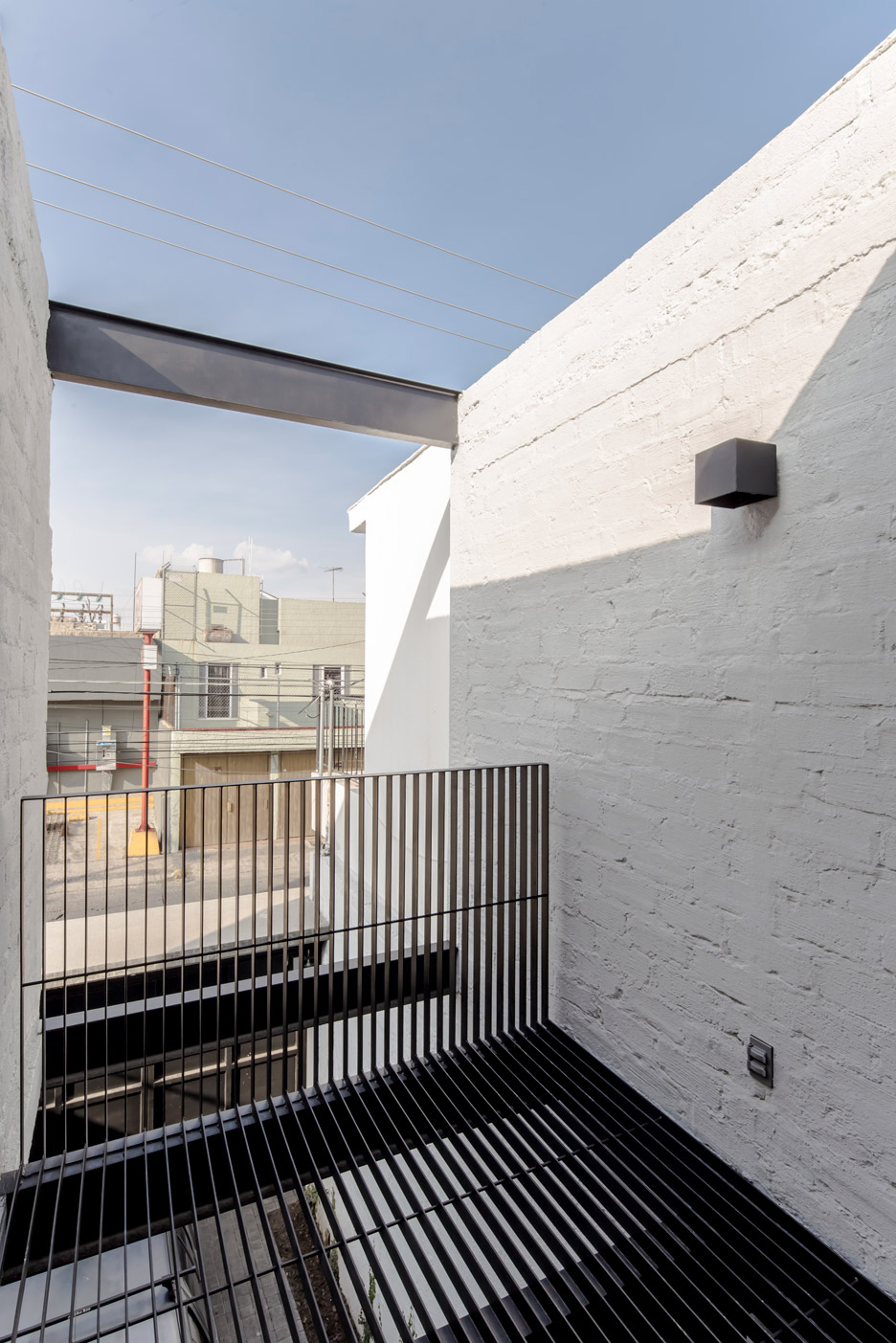
Clerestory windows allow natural light to reach the spaces at the centre of the building. The bridge's slatted-steel balustrades complement the exposed beams, emphasising the industrial quality of the interior.
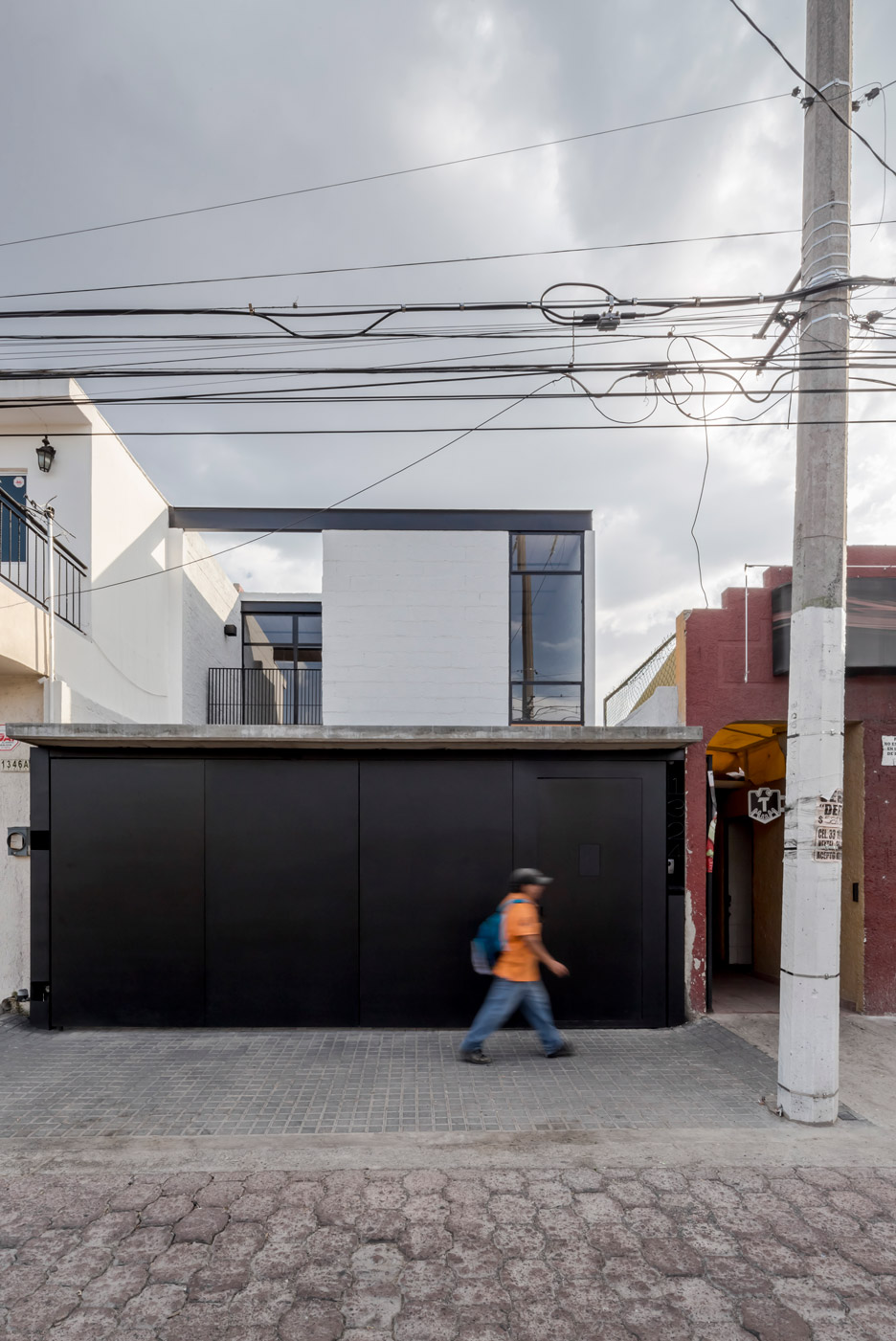
Tokyo architecture studio Suppose Design Office used a similarly industrial material palette including plywood and reclaimed scaffold boards to refurbish its own atelier space, while exposed I-beams, concrete work surfaces and unpainted plaster feature in a warehouse transformed into a home in east London.
Photography is by César Béjar.
Project credits:
Architectural Design: Delfino Lozano
Collaborator: Juan Antonio Ángel
Constructional design: Delfino Lozano Armenta
Carpentry: Mauricio Villalbazo


