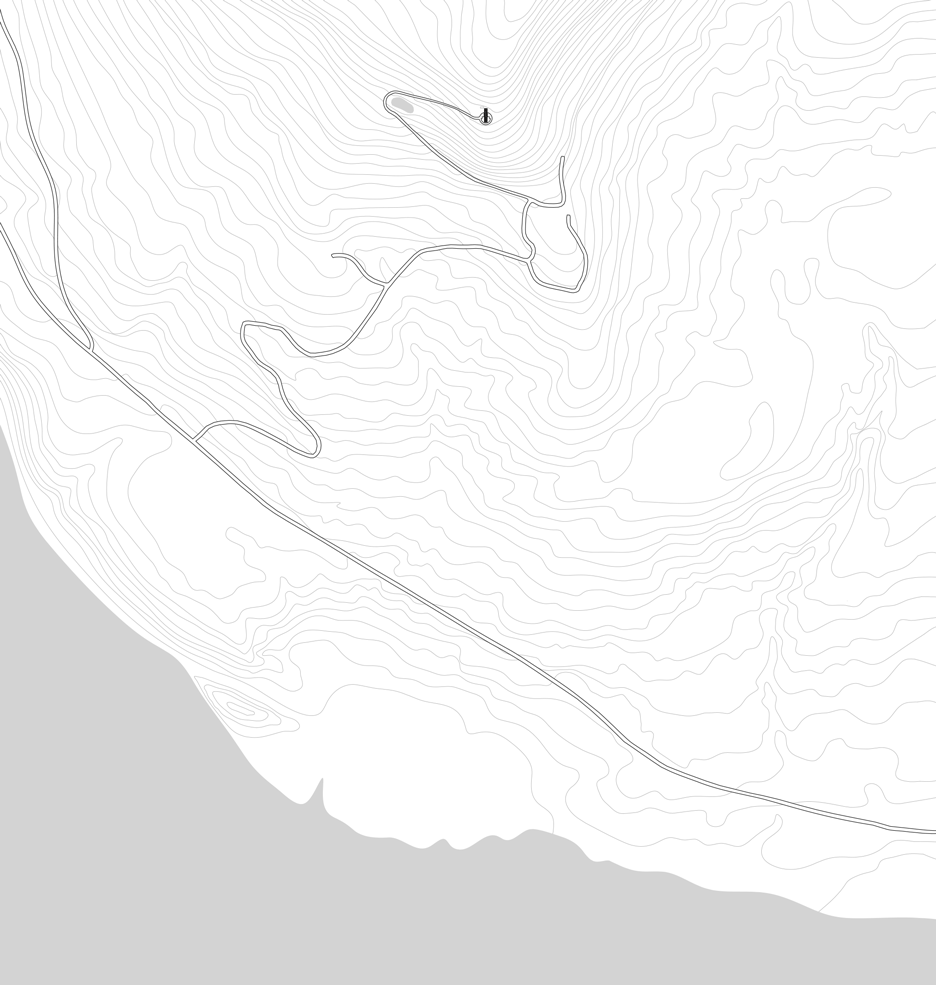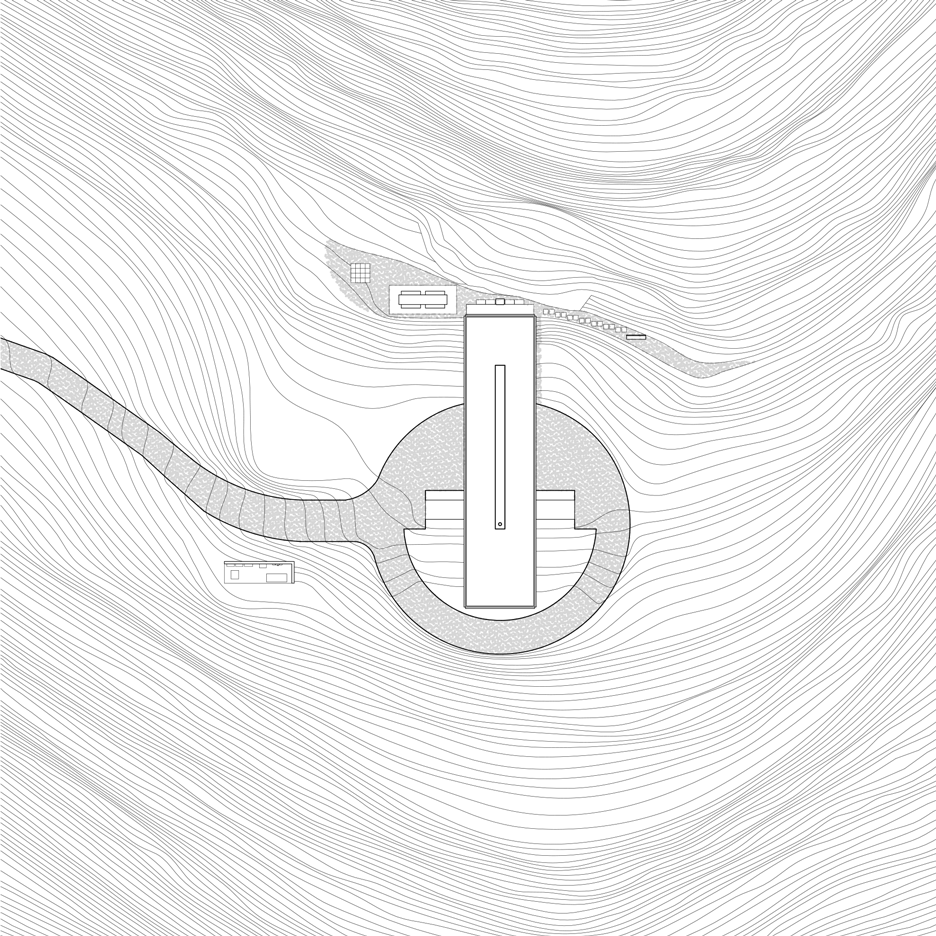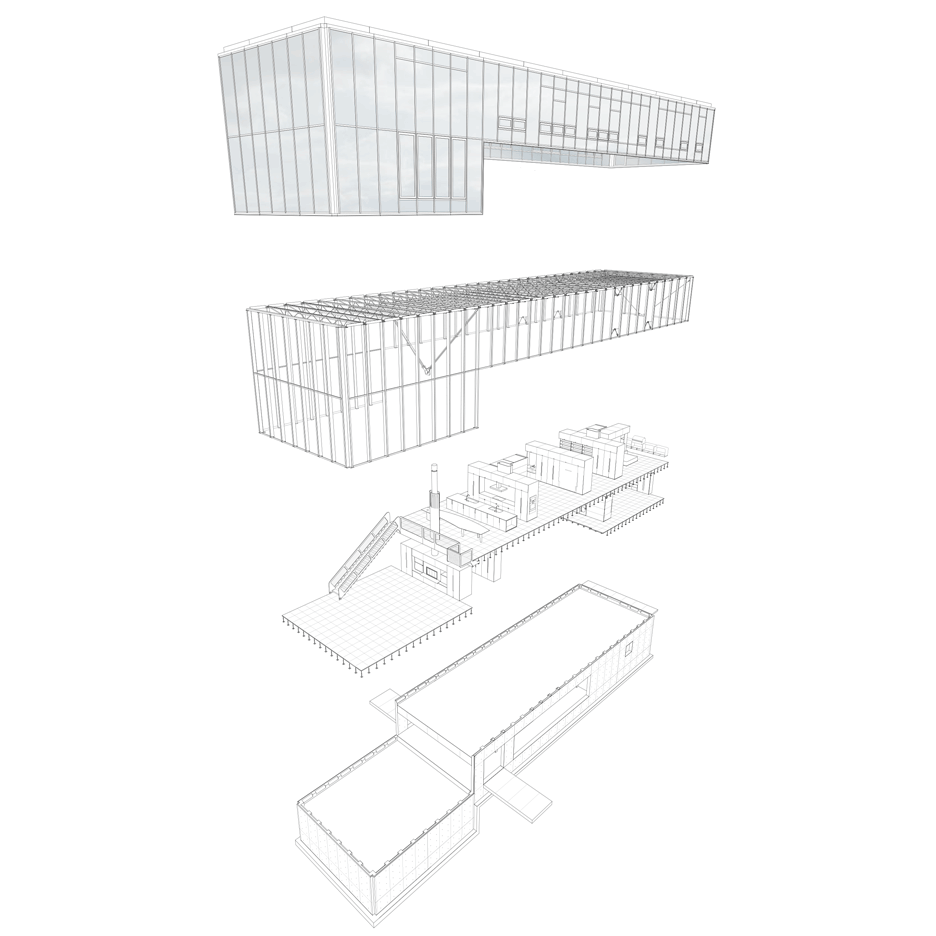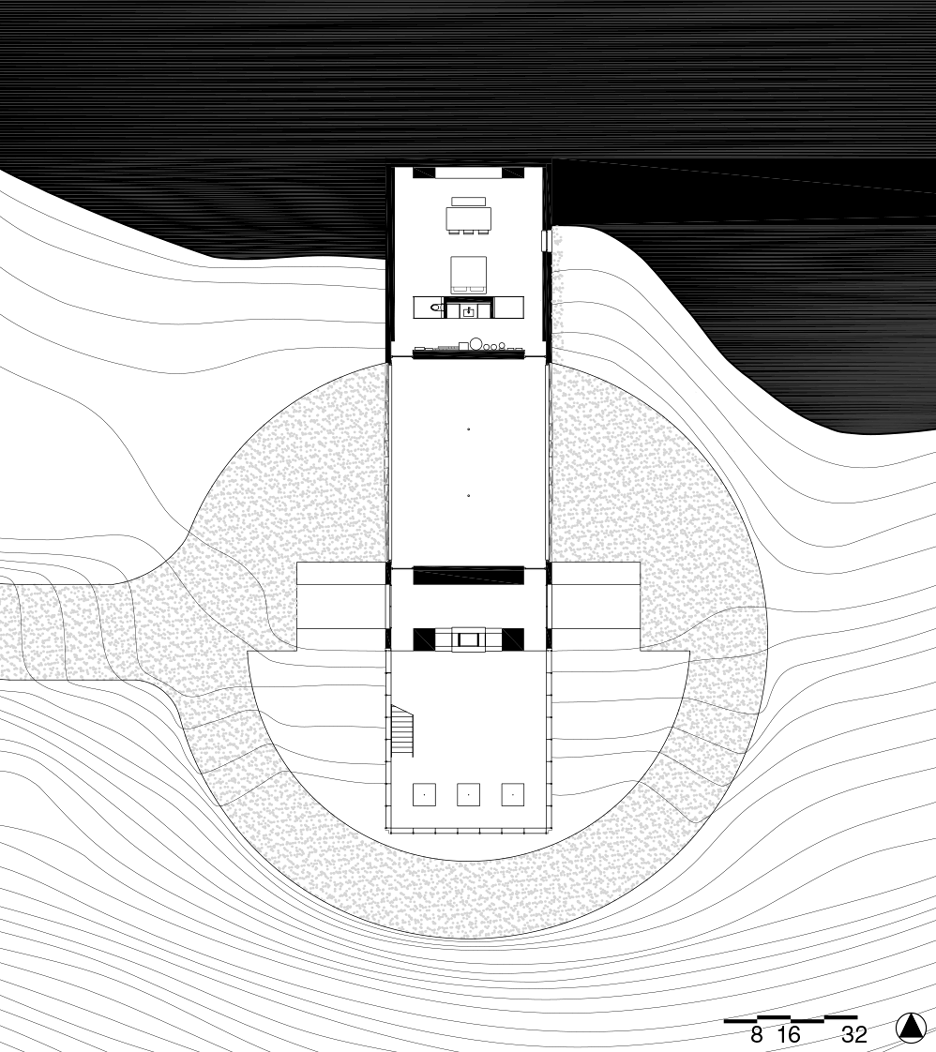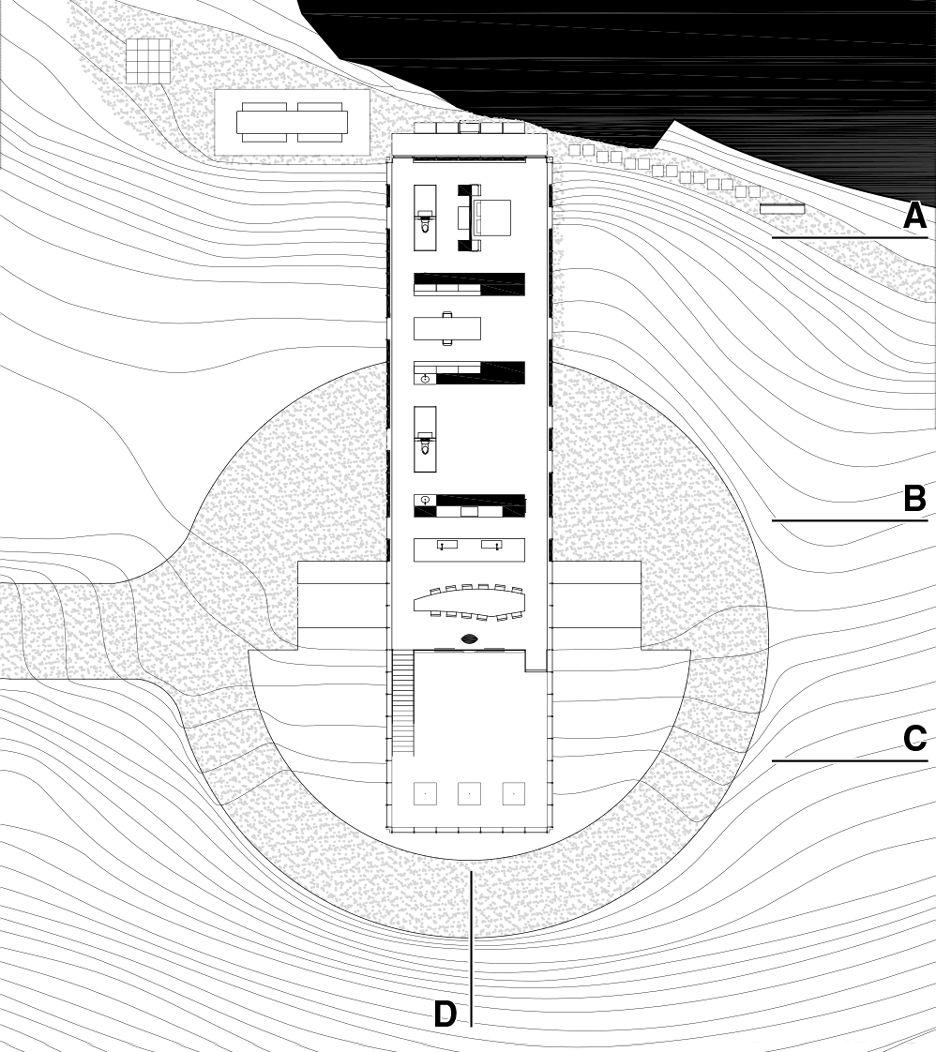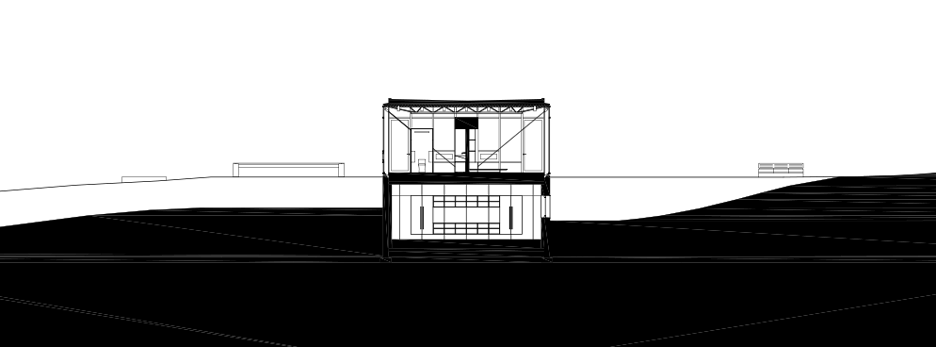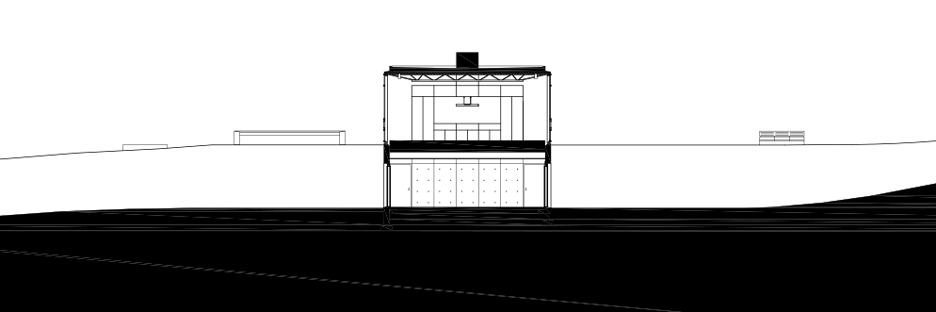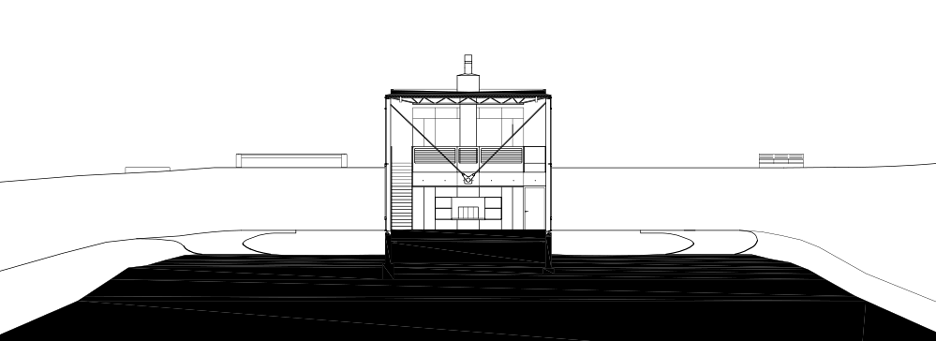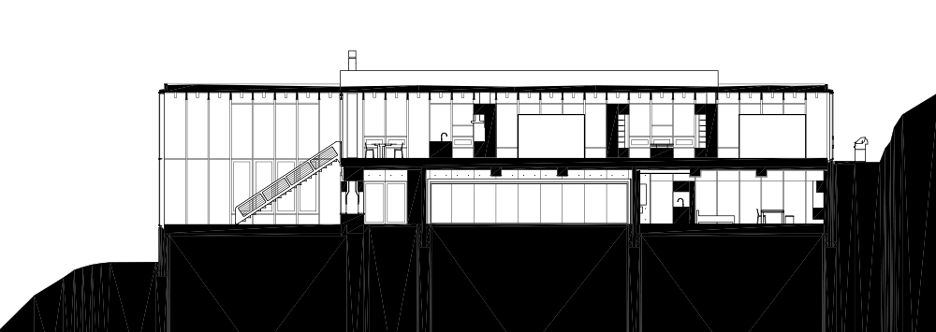Jay Bargmann nestles glass-box home into hillside in rural New York
Jay Bargmann of Rafael Viñoly Architects has designed a house for his family in the Catskill Mountains, featuring glass walls that reflect the scenic landscape (+ slideshow).
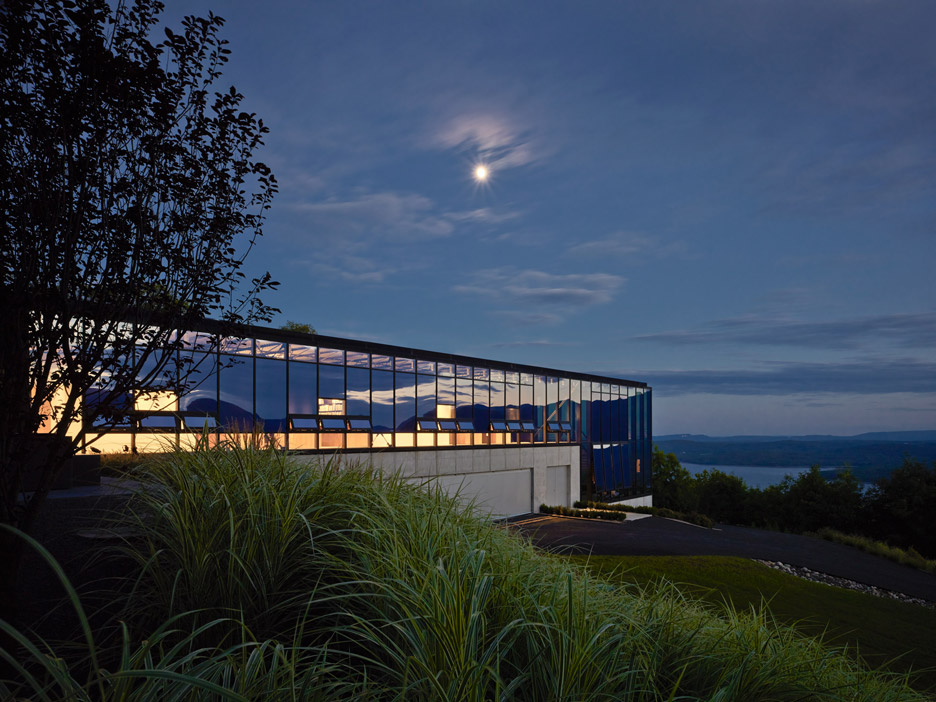
Called the Shokan House, the dwelling stands at the edge of a reservoir, just below the summit of a mountain in the Catskill region, located about 100 miles (160 kilometres) north-west of New York City. The home offers expansive views of the lake and the hilly landscape.
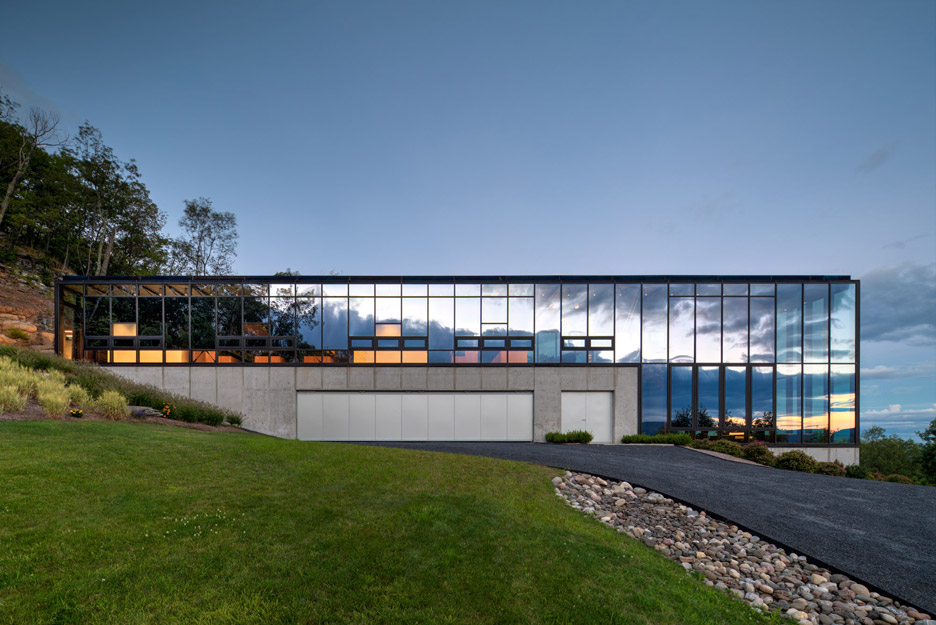
A variety of trees encircle the dwelling, including oak, fir, spruce and the occasional birch. It's not uncommon to see hawks, turkeys, fox, deer and bears on the property, said Bargmann, who serves as vice president at Uruguayan architect Rafael Viñoly's New York studio.
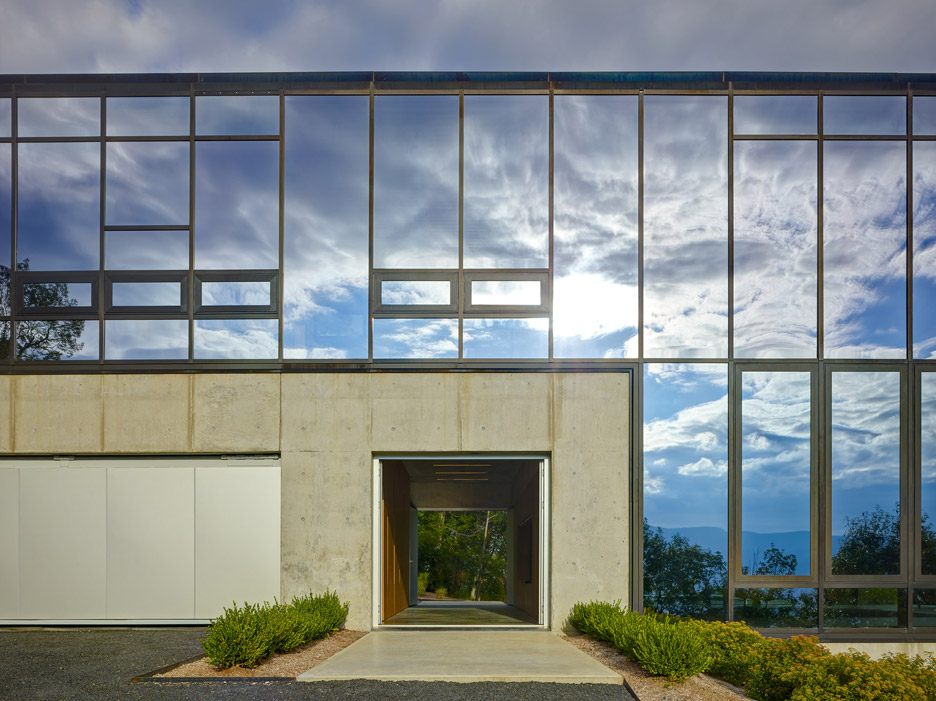
The rectilinear home is nestled into a gently sloping site. Highly reflective glass walls are framed with black steel and rise from an exposed concrete foundation.
A gravel road leads to the long western elevation of the house and then extends in an arc around the southern elevation. The ground level features an entry vestibule, garage and living room.
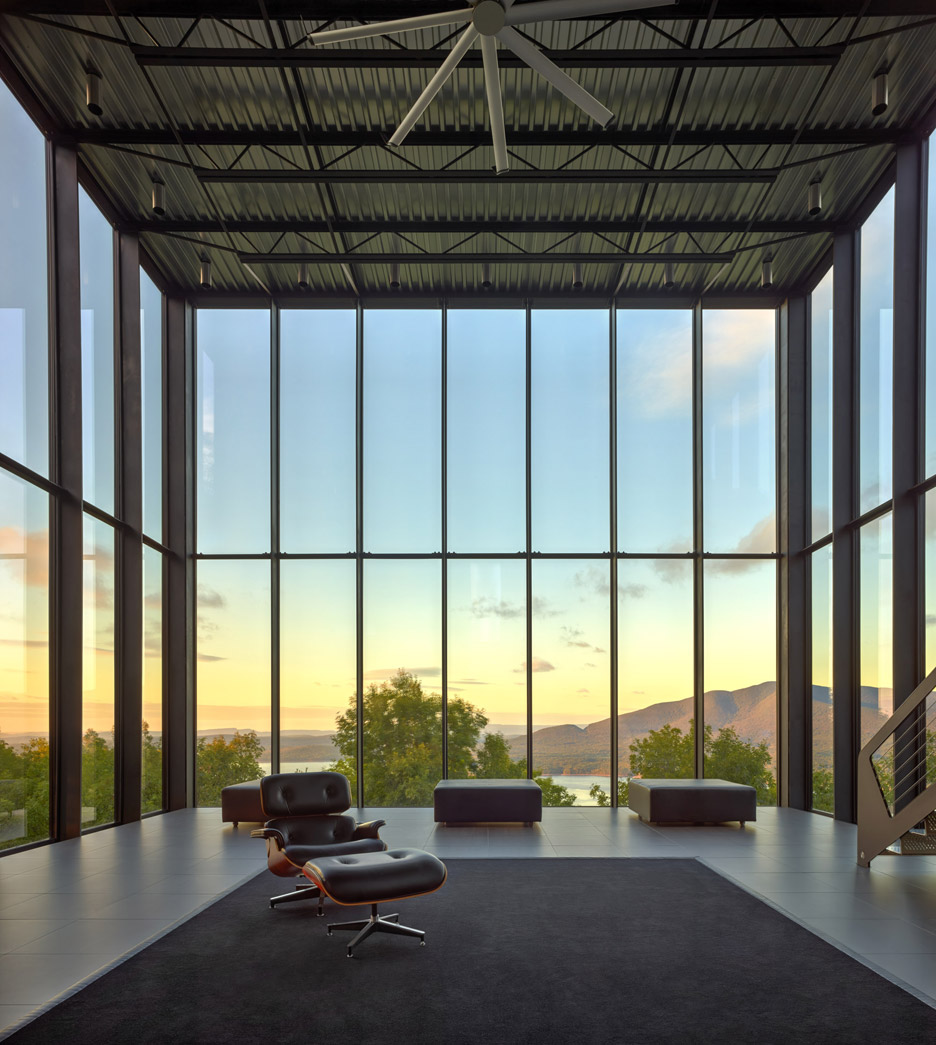
"From the concrete-walled vestibule with its fireplace, one turns and enters the steel-framed living room with views across treetops to the reservoir, the distant mountains and the surrounding forest," said Bargmann.
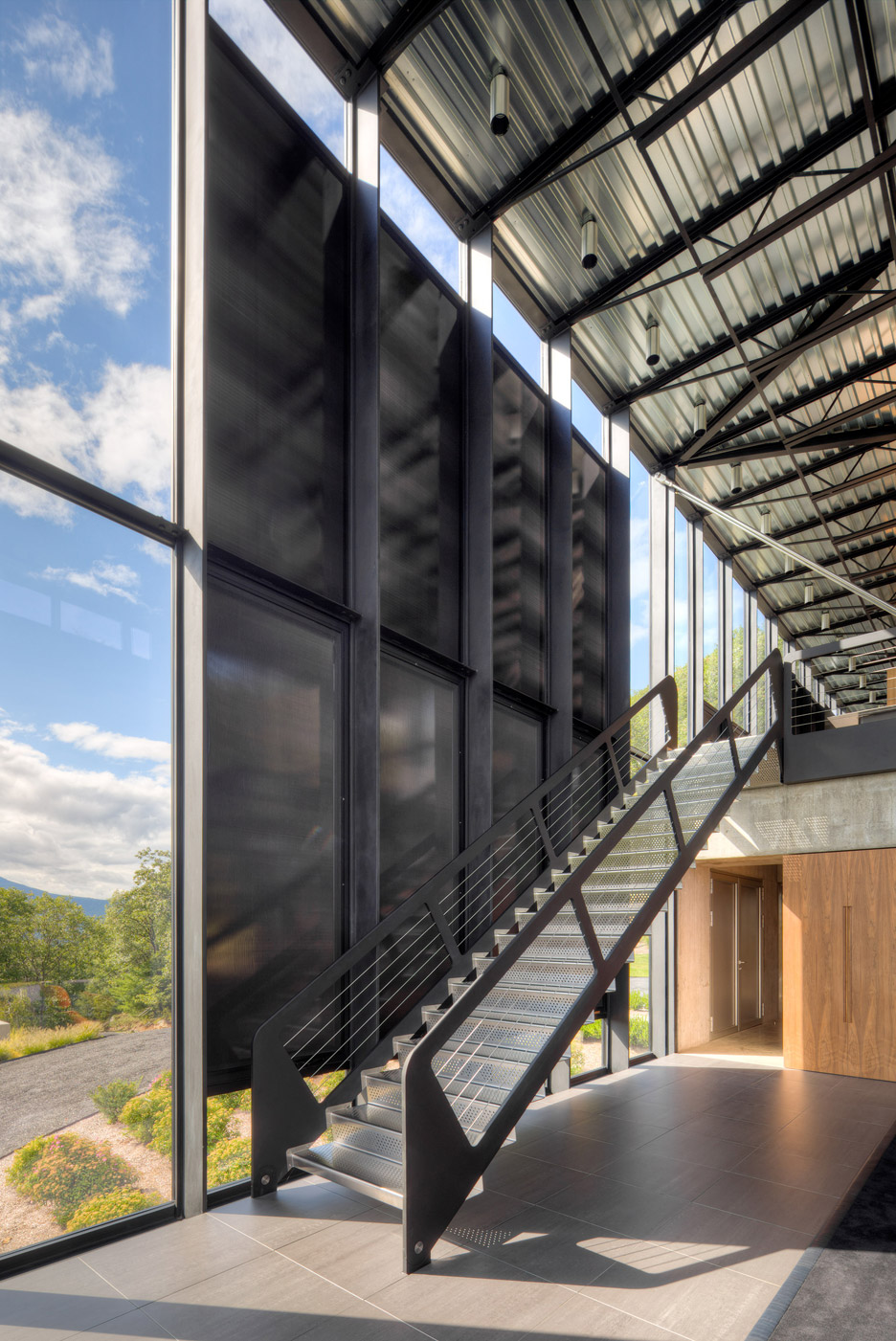
Stairs lead to a dining room and kitchen on the second level, which offers more elevated views of the landscape. The second storey also contains two bedrooms and a library.
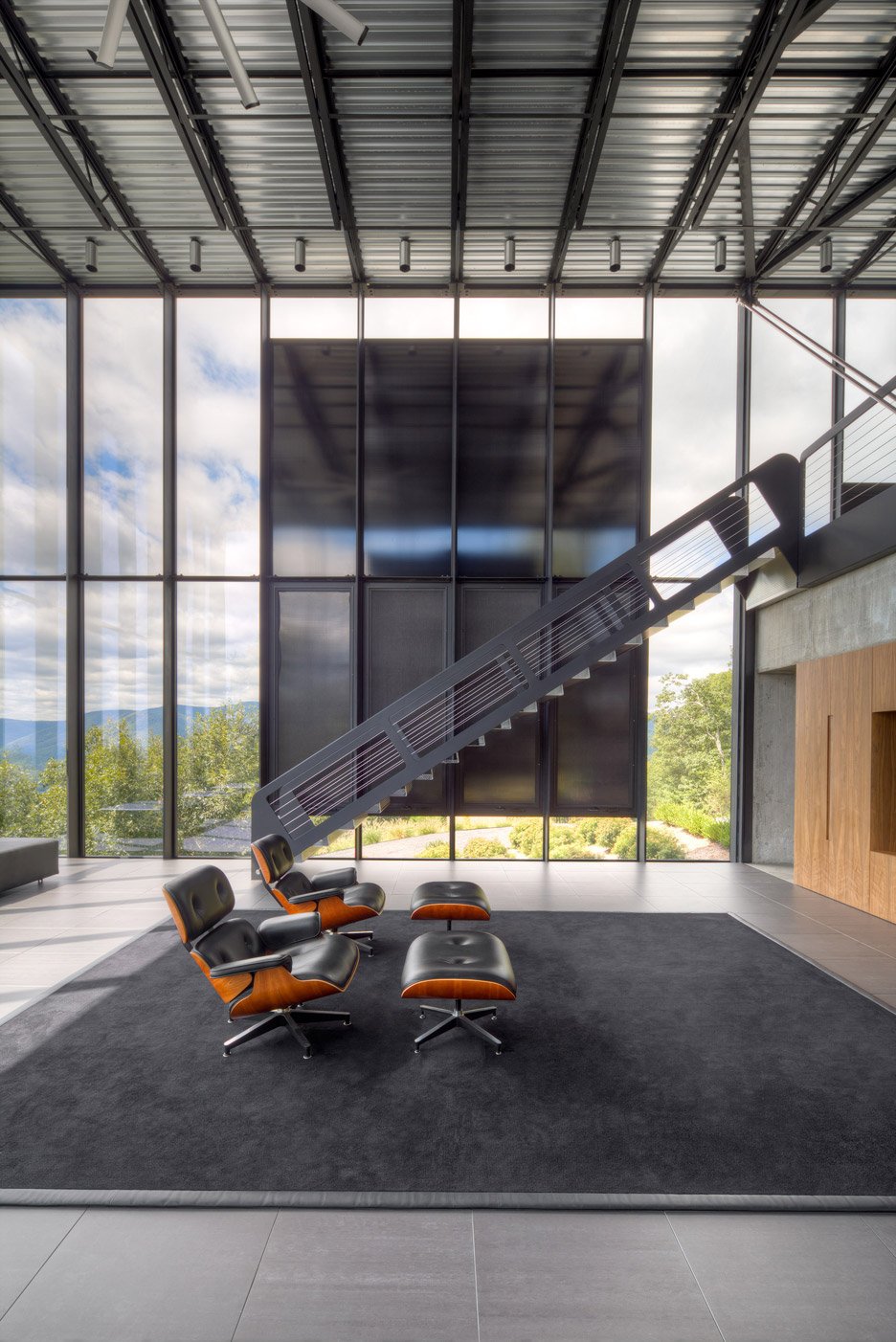
"The house terminates in a boulder-faced cliff, a stone terrace and herb garden on the west and a single bench to the east that sits in the tree-filtered morning light," said the architect.
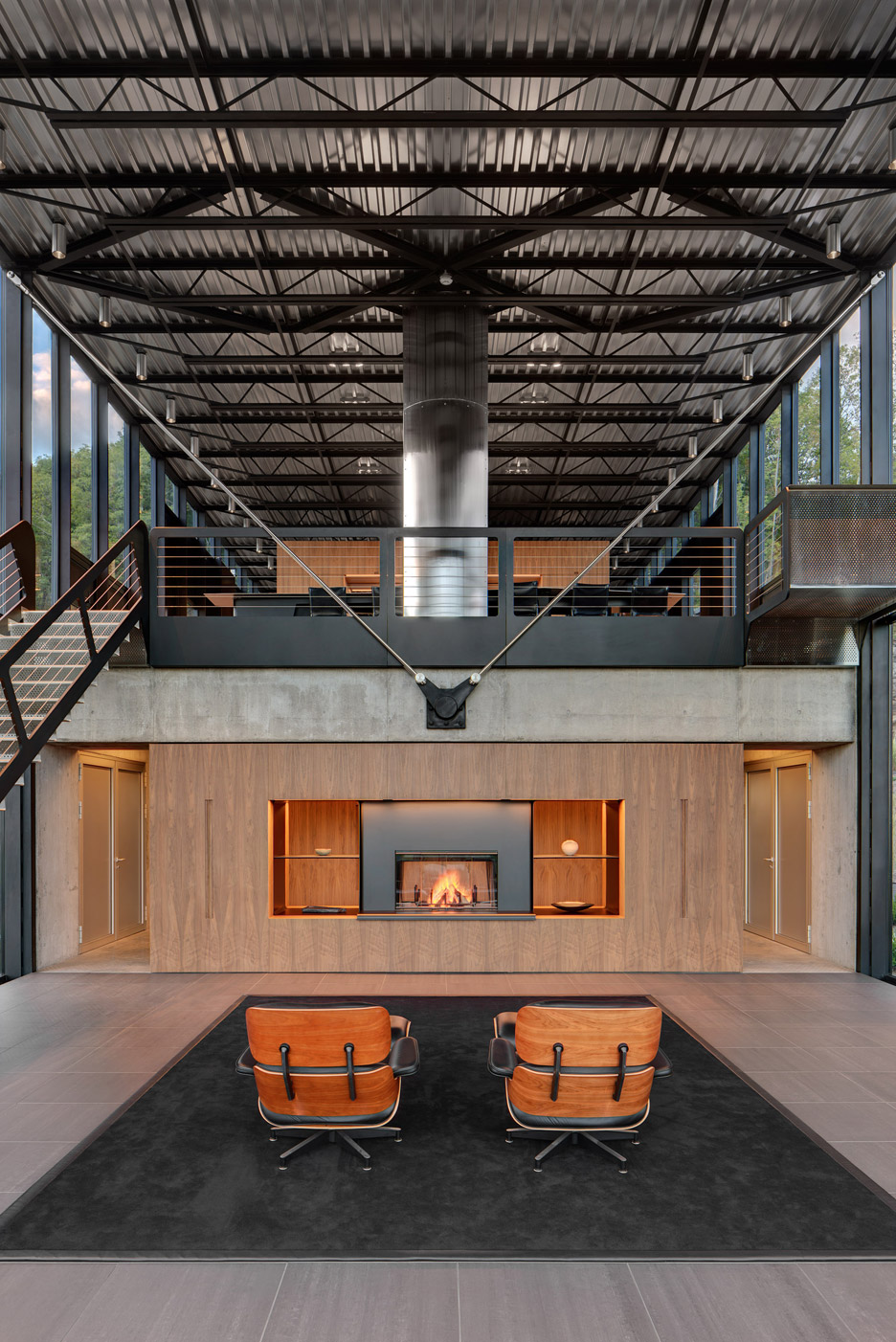
Steel, glass, concrete, ceramic and wood are left exposed and unadorned throughout the building.
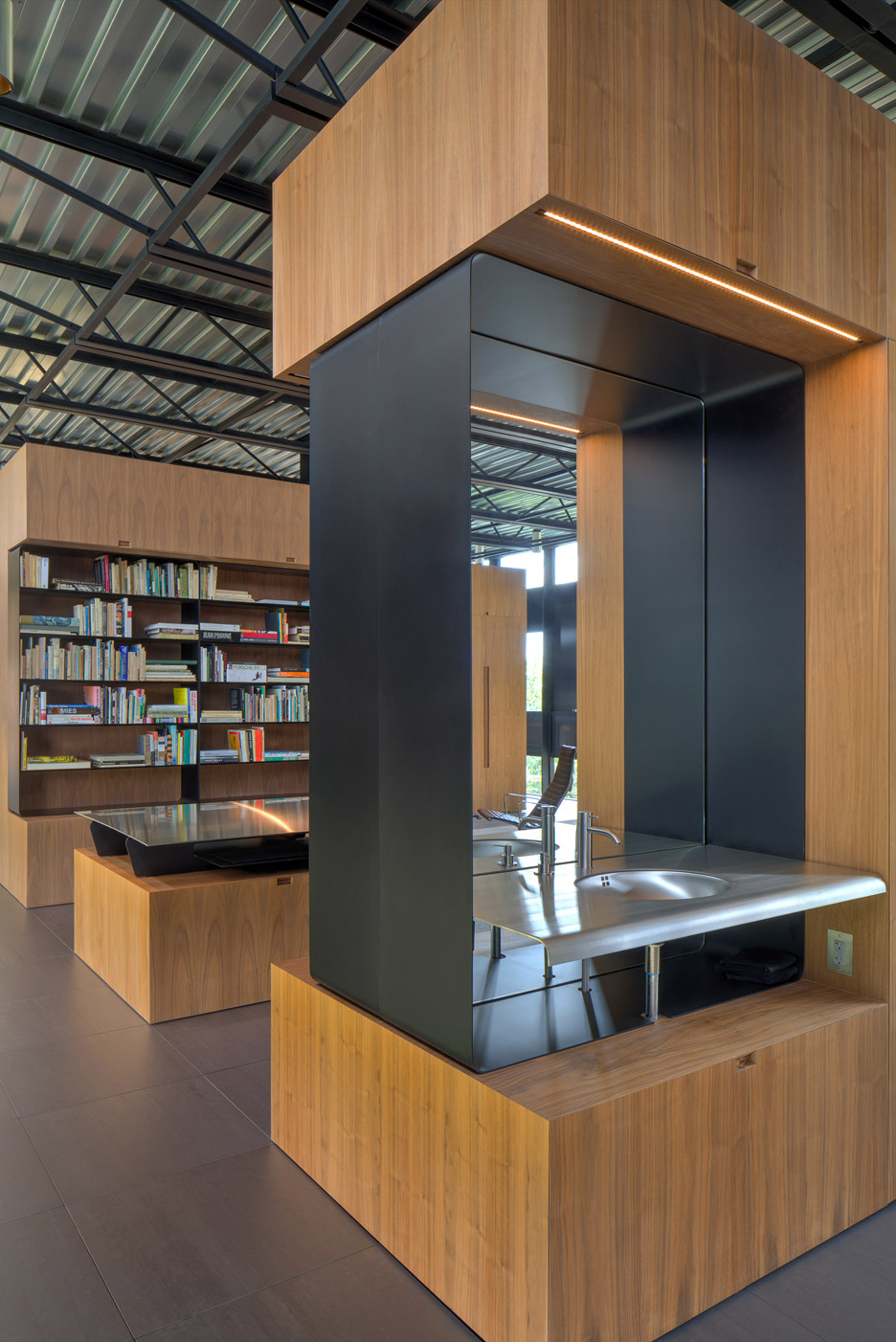
"Every piece records the construction of the house and is essential to the concept," said the architect. "The house is lucid and laconic."
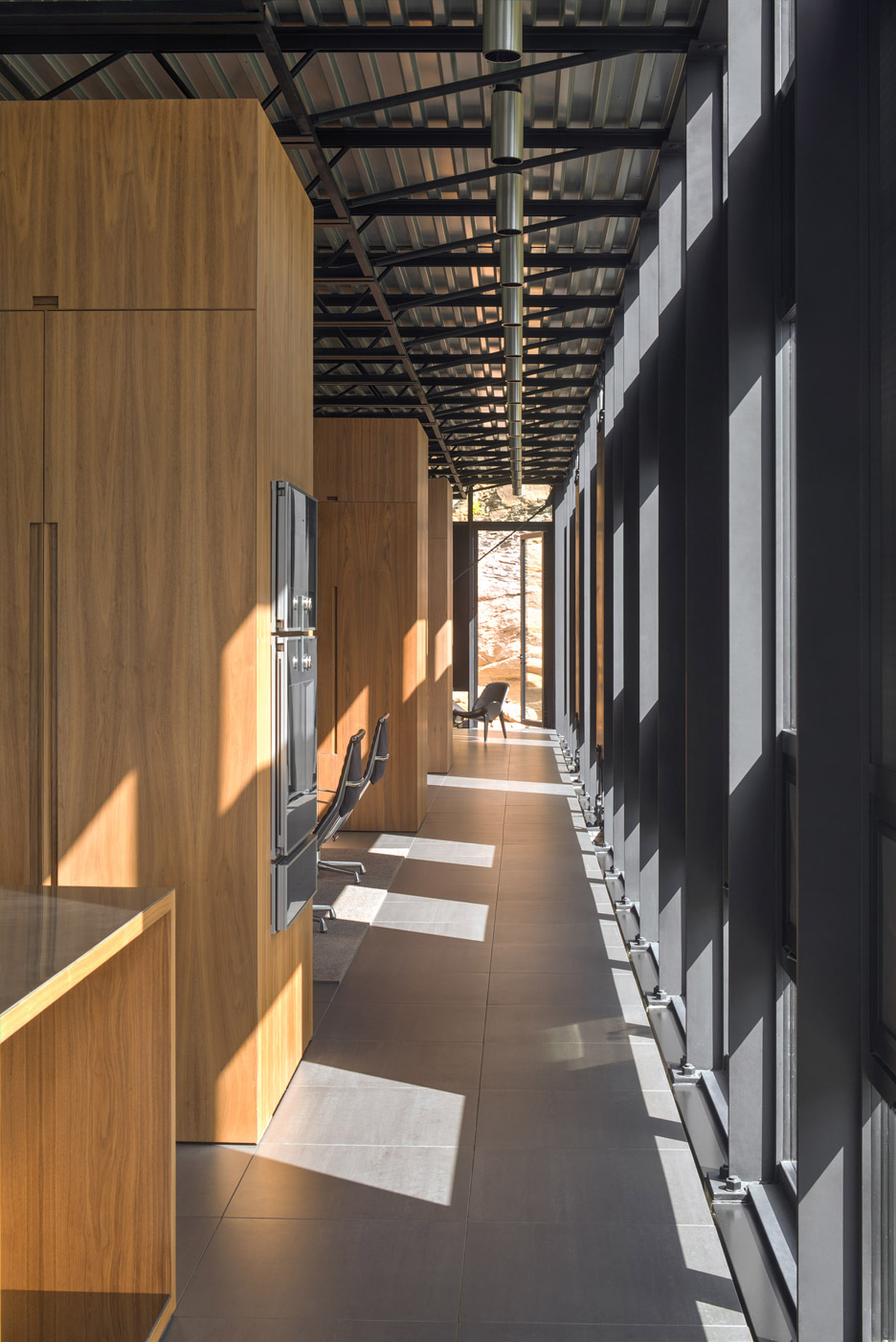
Glass enclosures are built of T sections, which were bolted to the concrete foundation and support open web joists.
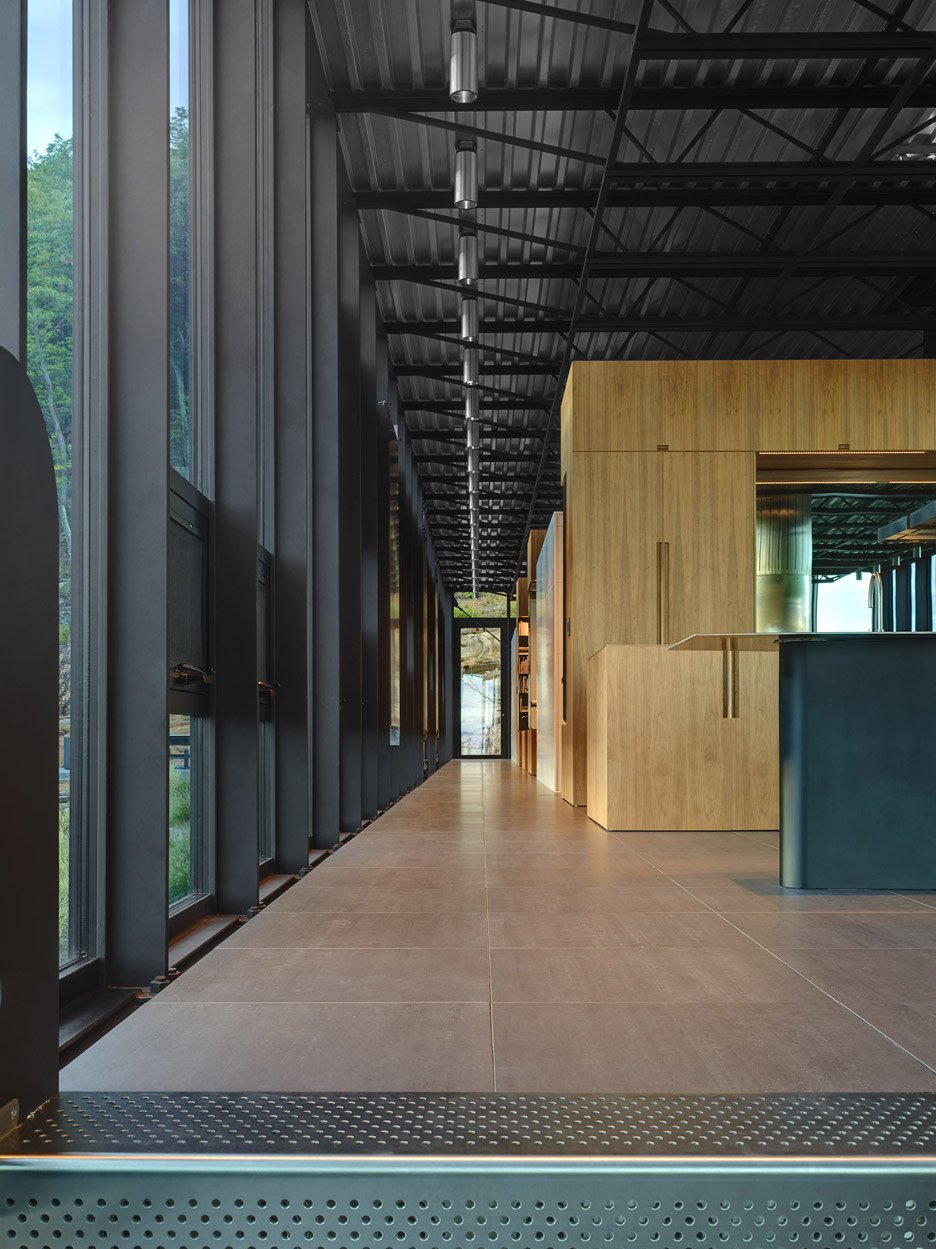
"The T sections also serve as the frame for the glass wall, integrating structure and enclosure," said Bargmann. "Services are run beneath the ceramic tile access floor and can be readily accessed, reconfigured or extended."
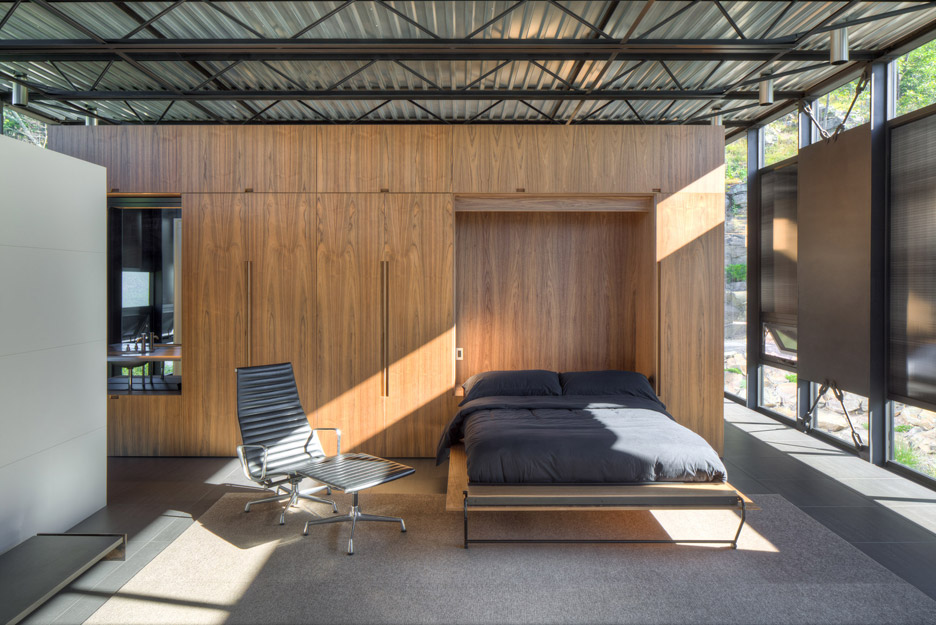
The interior space features walnut cabinetry and stainless steel work surfaces.
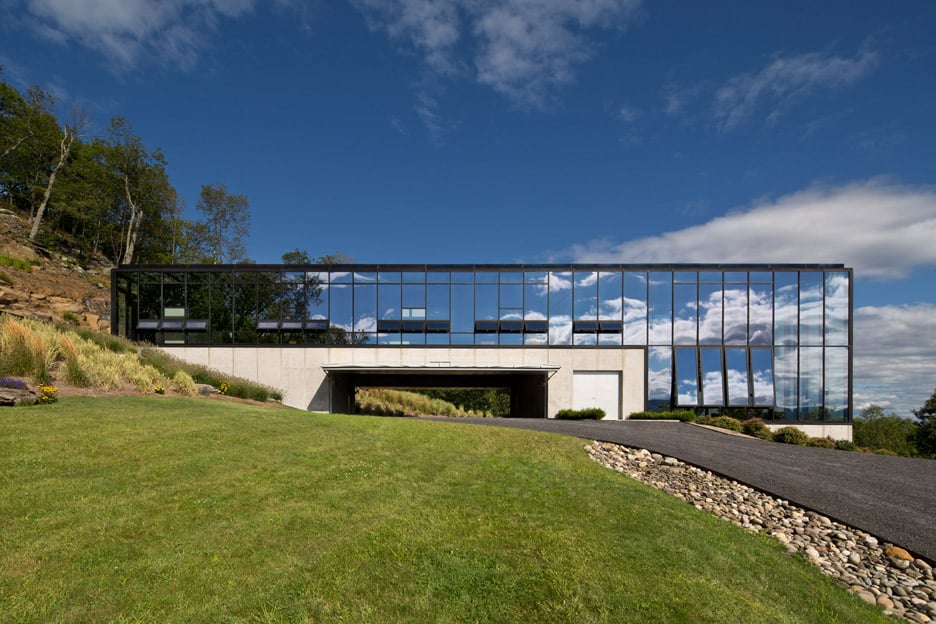
"The horizontal stainless steel planes mimic the surface tones of the reservoir and subtly reflect the atmospheric conditions," said Bargmann.
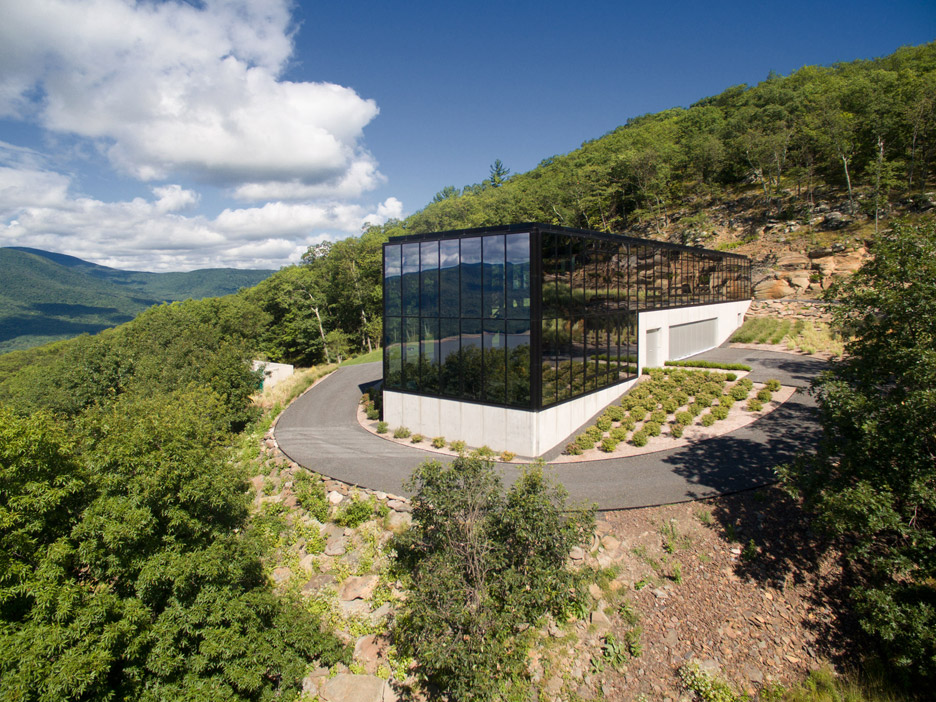
The project is one of many contemporary homes dotting New York's Catskill Mountains and Hudson River Valley. Others include a weekend retreat by Gluck+, with a living room volume that hovers high above the ground, and a wood-clad home by Foz Design that features an infinity pool.
Photography is by Brad Feinknopf.
