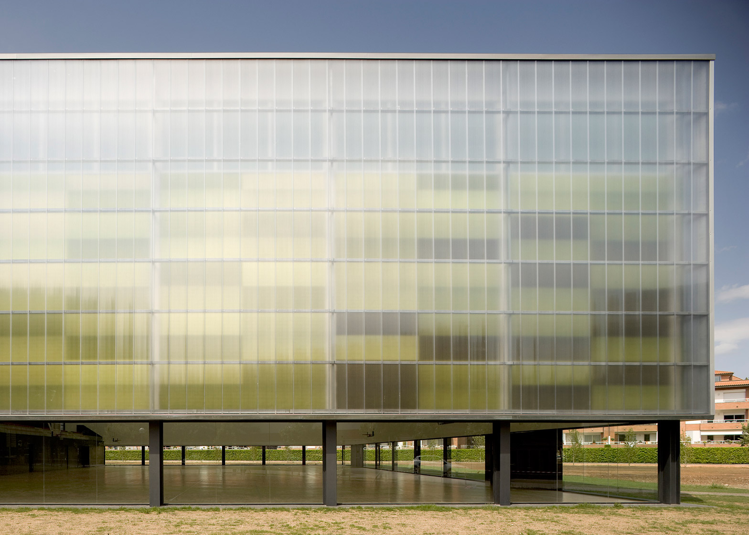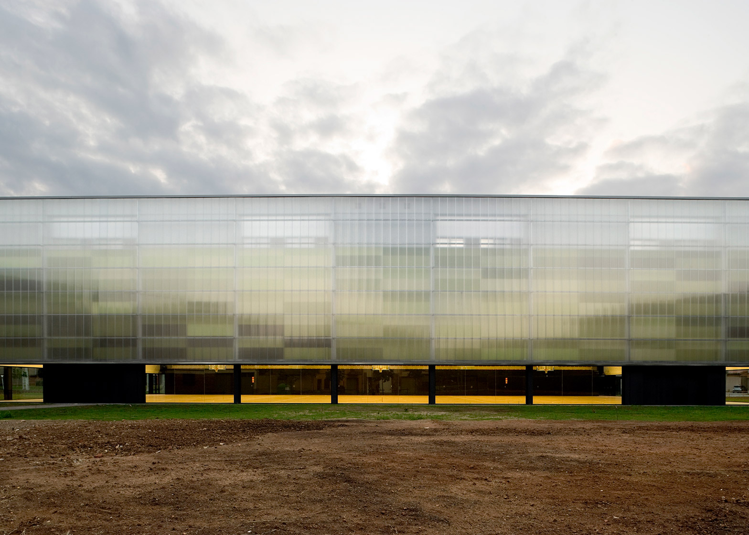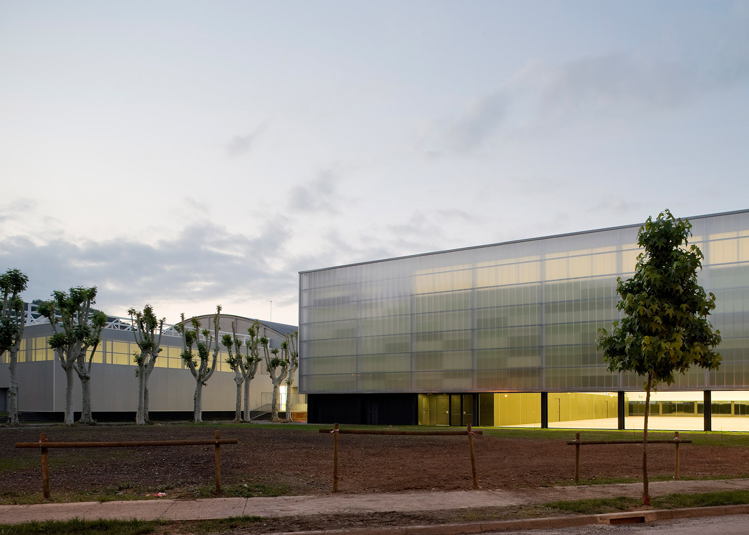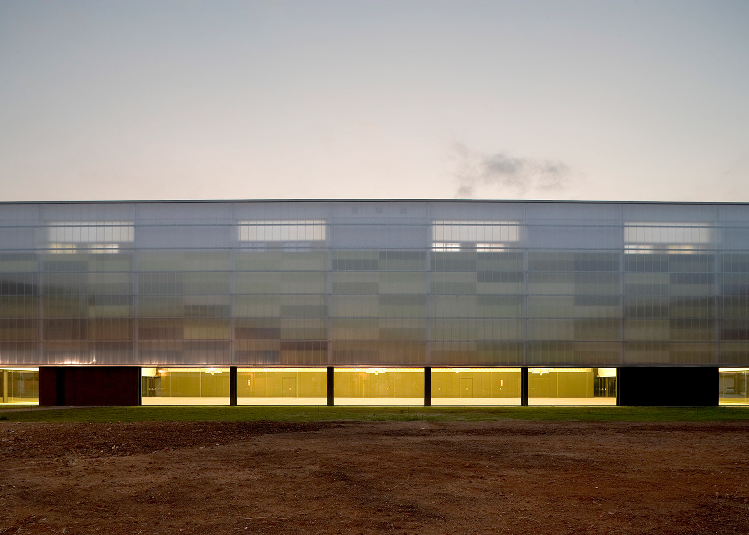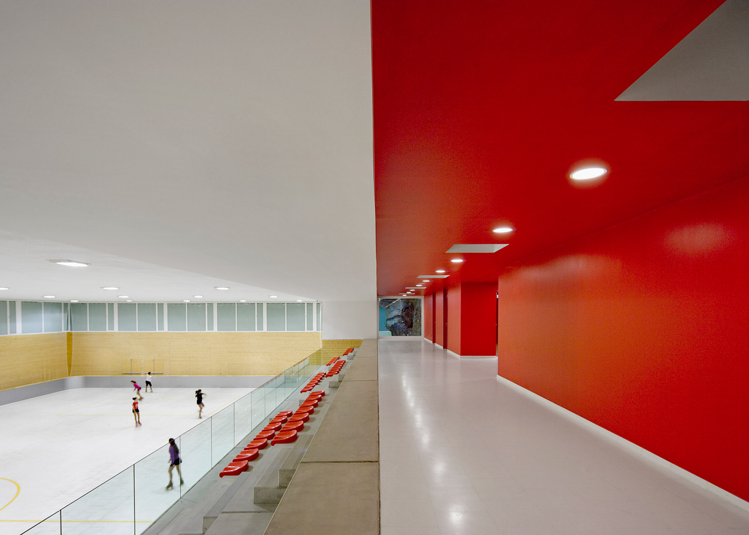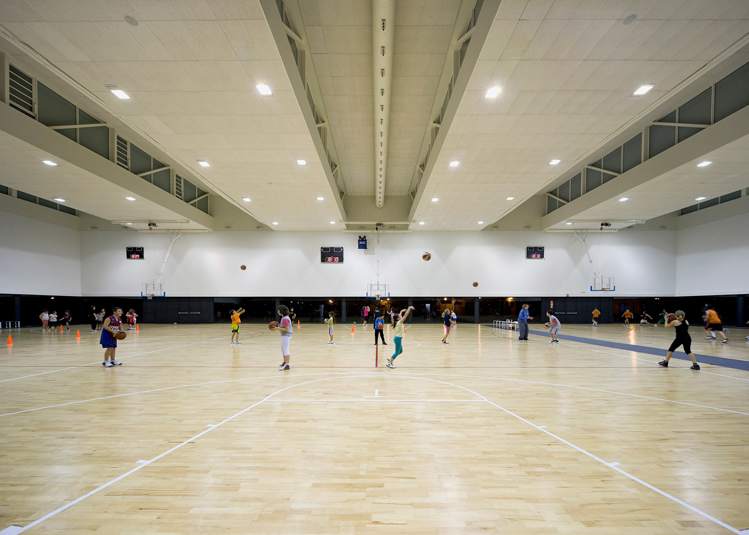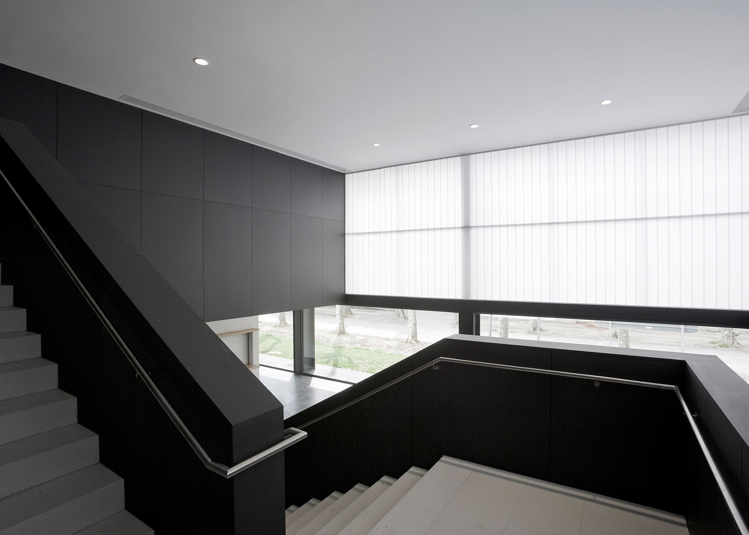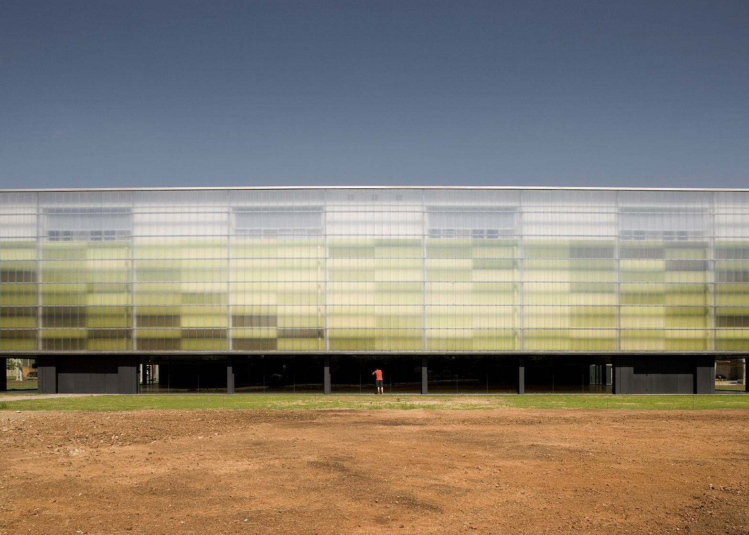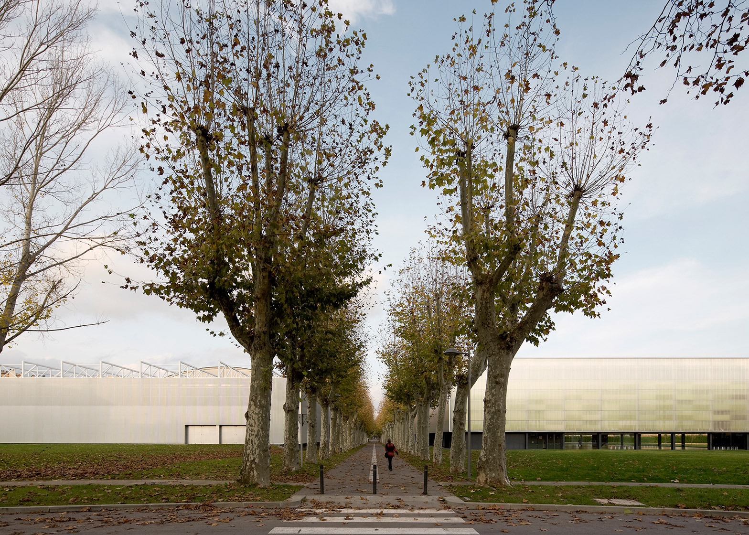Barcelona studio BCQ chose translucent plastic panels for the walls of this municipal sports hall in Spain, giving the building an ethereal quality that helps it match the colours of the sky (+ slideshow).
Located in Olot, in the municipality of Girona, the sports hall was designed by BCQ as a simple and visually lightweight addition to its site in a green space along one of the city's tree-lined avenues.
A strip of glazing running around the base of the hall creates the impression that the main structure is raised above the ground. These windows offer a glimpse of the activities taking place inside.
Above the glazed section, the layered facade combines a translucent polycarbonate skin with a colourful pixellated backdrop that references the shadows of leaves on the nearby trees.
"The external image of the building is elusive; it varies depending on time of day or angle of vision," said the architects in a project description.
"Sometimes the building blends with the sky, sometimes is confused with the trees; at times the building seems to have its own light."
The blurred effect created by the layered surfaces gives the otherwise straightforward geometric volume a sense of ambiguity that helps it merge with its surroundings.
A section at the top of the building, above the green patterned surface, incorporates windows that funnel natural light down into the sports hall.
Access to the building is through an entrance sheltered beneath a projecting canopy. A reception area inside is connected to a corridor leading to changing rooms and the main arena.
The area containing the reception, changing rooms, circulation spaces, toilets, storage and other facilities features opaque surfaces and dark finishes that contrast with the bright and open feel of the arena.
Directly above the changing rooms is a multipurpose hall that is used for small-format sports such as table tennis.
"Inside, the building appears as a blank canvas, a big empty frame where sport is developed," the architects added. "Only the volume that houses the changing rooms, warehouses, and small-format sports appears contrasted in dark."
Climatic conditions inside are assisted by the double facade, which traps warm air used for heating in the winter and allows a flow of natural ventilation in summer.
BCQ was also responsible for designing a skating rink on the opposite side of the avenue from the sports hall. This building features a seamless skin of corrugated sheet steel punctuated by high windows that allow daylight to filter into the hall containing the ice rink and spectator areas.
The studio is also involved in a project in Barcelona that will see it upgrade a bridge by adding pollution-dissolving concrete, planted walls and glow-in-the-dark paving.
Photography is by Pedro Pegenaute.
Project credits:
Architects: BCQ Arquitectura
Authors:
David Baena, Toni Casamor, Manel Peribáñez, Maria Taltavull
Collaborating Architects: Marta Cid, Alexandre Liberato
Client: Olot City Council
Structural calculations: Eskubi-Turró Arquitectes
M&E Engineering: AIA Instal·lacions Arquitectòniques
Project executive manager: Jaume Bahí, Daniel Castanyer
Contractor: Excover

